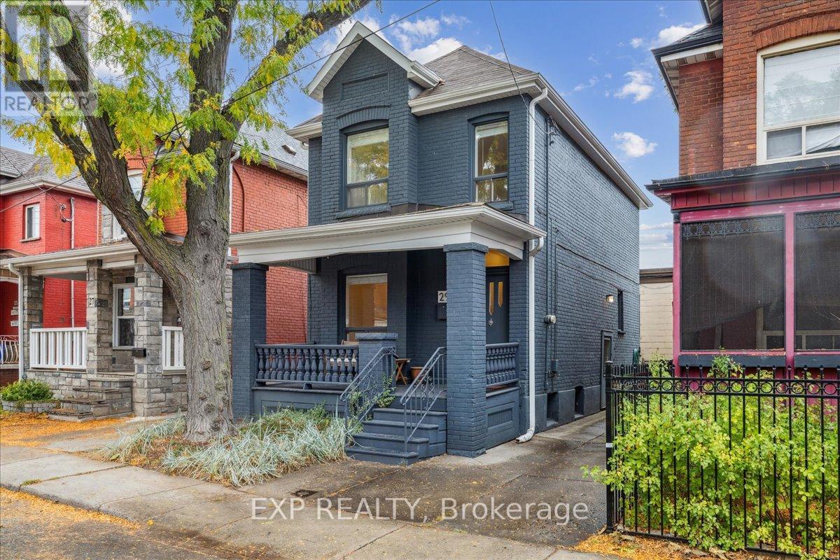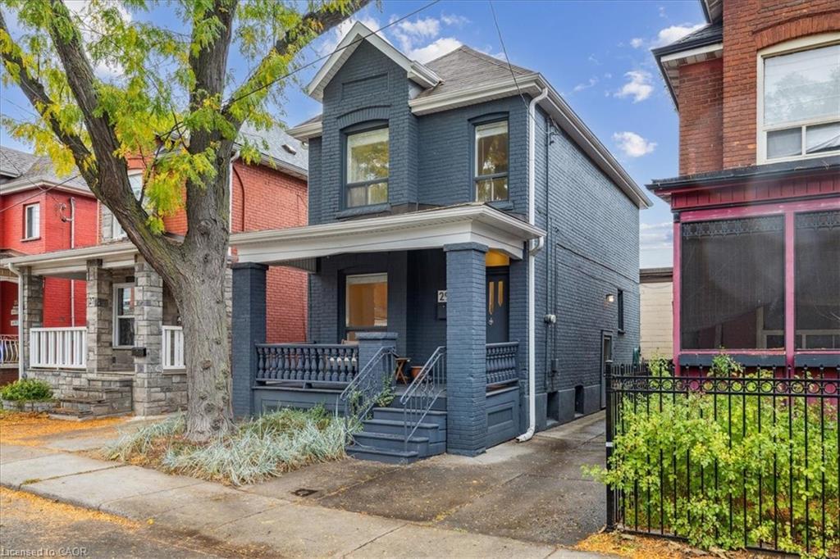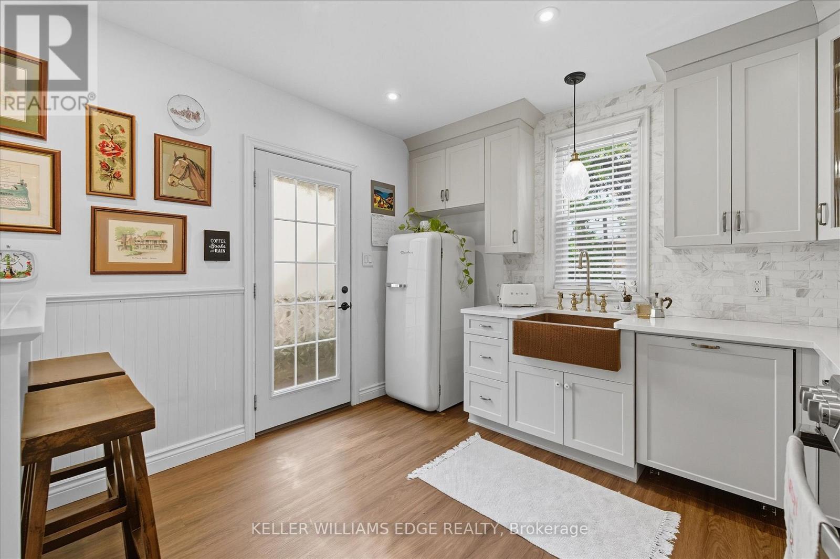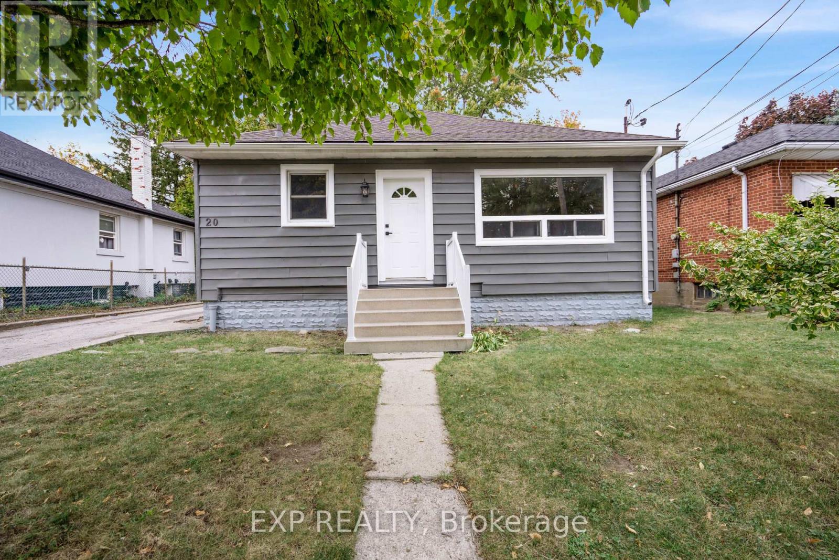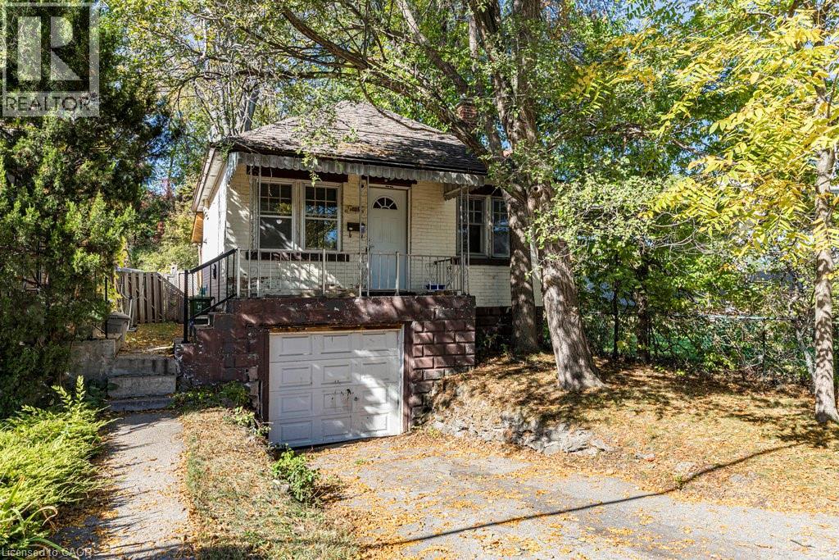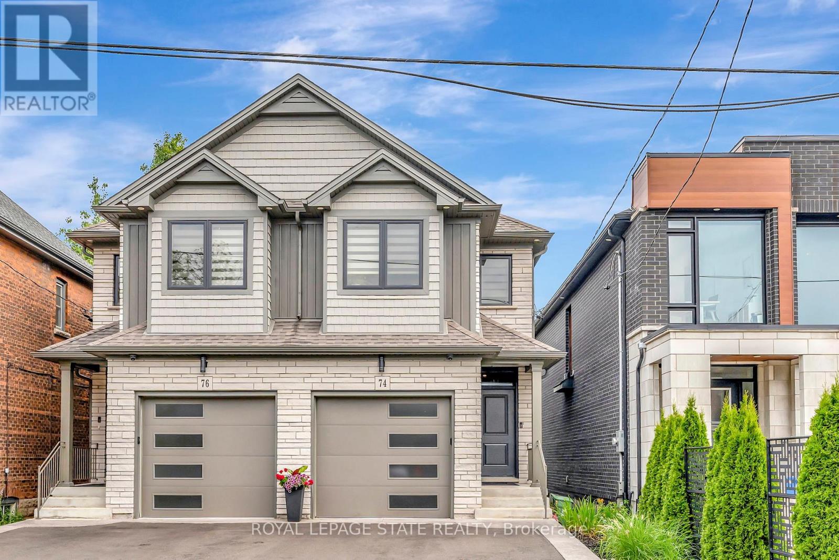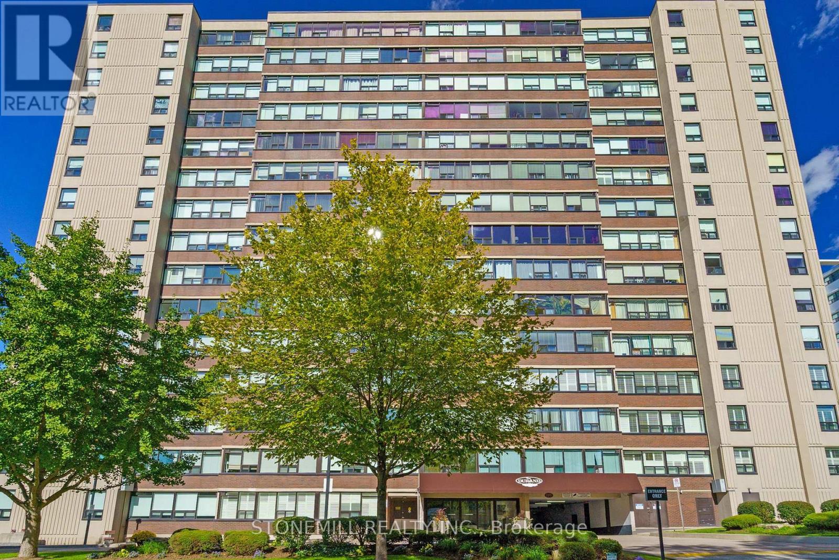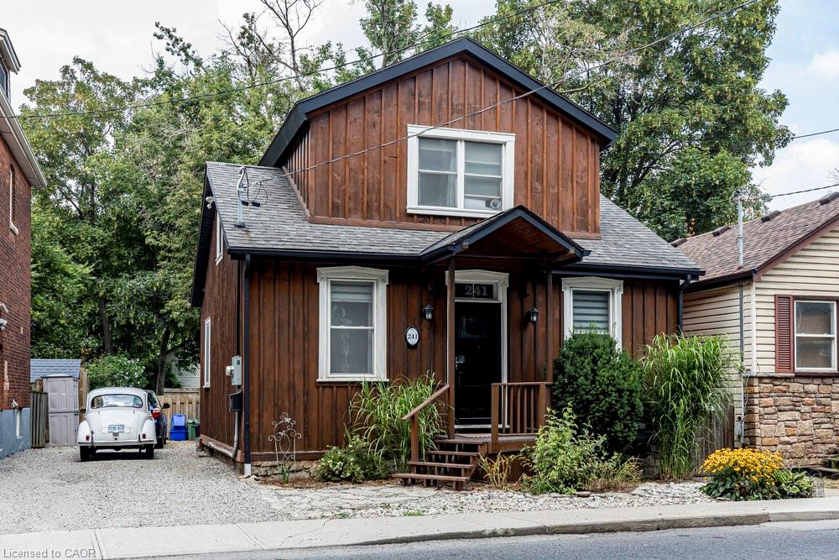
Highlights
Description
- Home value ($/Sqft)$533/Sqft
- Time on Housefulnew 7 days
- Property typeResidential
- Style1.5 storey
- Neighbourhood
- Median school Score
- Mortgage payment
Check the 3D tour. Well appointed and maintained, 3 bedroom 2 full bath home in popular Corktown. Premium plumbing fixtures throughout, Grohe and Zitta shower enclosure. Custom kitchen 2016 with solid maple cabinets, soft close drawers and quartz countertop. 9 ½ ft. ceiling height. Craftsman style wood trim and doors. Wood floors throughout. Main floor laundry, lots of storage, driveway for 3-4 vehicles, large outdoor space, fully fenced, perennial gardens, hot tub, composite decking. Large shed. Please view 3D virtual tour. Electrical 2001. copper plumbing 2001, 200 amp service 2024, 1” water line to house. furnace refurbished 2017-18, motherboard, burner, vent and fan motors, A/C replaced 2020, water heater rental 2023, fridge 2021, washer 2025, blue star platinum series gas range w/ convection, roof 2020. 10 minute walk to restaurants and Go train and 2 minutes to many kms of rail trail. RSA
Home overview
- Cooling Central air
- Heat type Forced air
- Pets allowed (y/n) No
- Sewer/ septic Sewer (municipal)
- Construction materials Board & batten siding, wood siding
- Roof Asphalt shing
- # parking spaces 4
- # full baths 2
- # total bathrooms 2.0
- # of above grade bedrooms 3
- # of rooms 10
- Appliances Water purifier, dishwasher, dryer, refrigerator, stove, washer
- Has fireplace (y/n) Yes
- Interior features Upgraded insulation, water meter
- County Hamilton
- Area 14 - hamilton centre
- Water source Municipal
- Zoning description D
- Elementary school Queen victoria, st. patrick
- High school Cathedral, westdale
- Lot desc Urban, irregular lot, ample parking, city lot, park, schools
- Lot dimensions 37.96 x 112.34
- Approx lot size (range) 0 - 0.5
- Basement information Walk-up access, partial, unfinished
- Building size 1483
- Mls® # 40778575
- Property sub type Single family residence
- Status Active
- Virtual tour
- Tax year 2025
- Second
Level: 2nd - Primary bedroom Second
Level: 2nd - Workshop Basement
Level: Basement - Dining room Main
Level: Main - Bedroom Main
Level: Main - Bedroom Main
Level: Main - Kitchen Main
Level: Main - Bathroom Main
Level: Main - Living room Main
Level: Main - Laundry Main
Level: Main
- Listing type identifier Idx

$-2,106
/ Month



