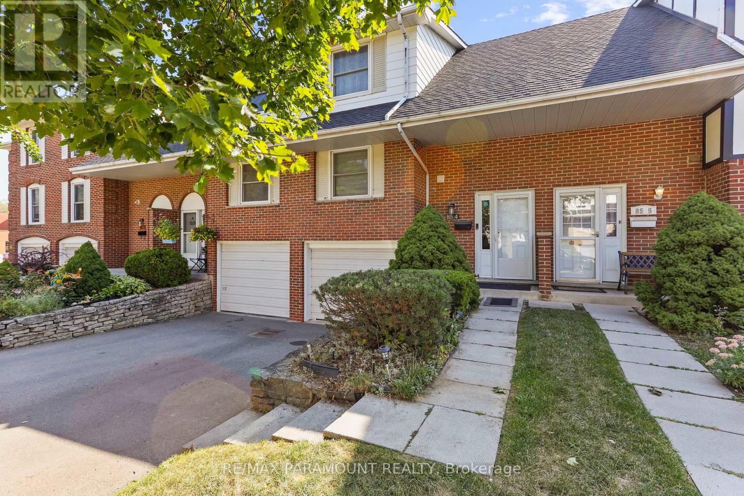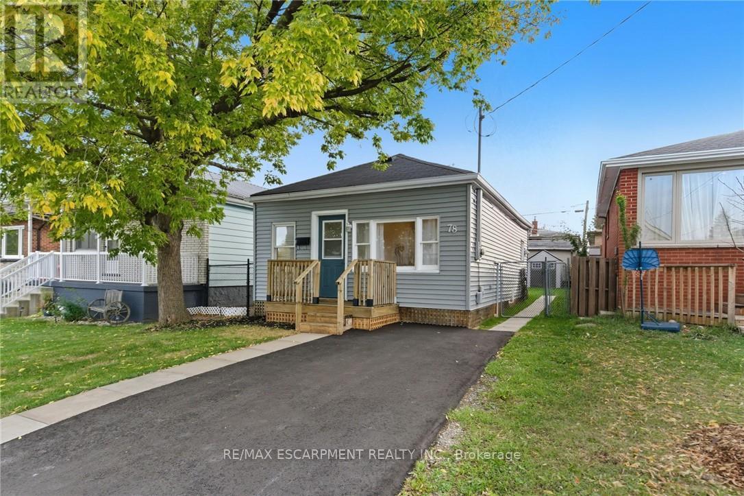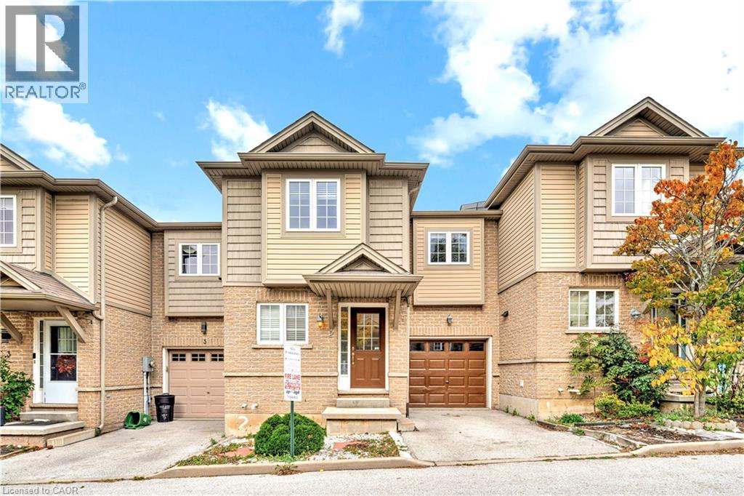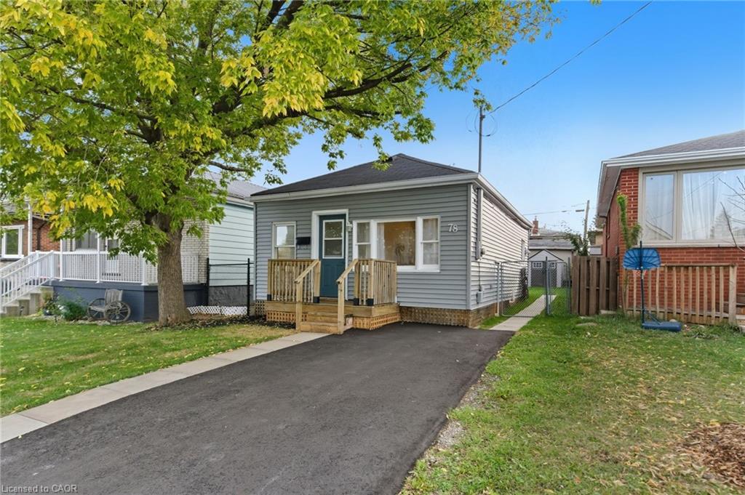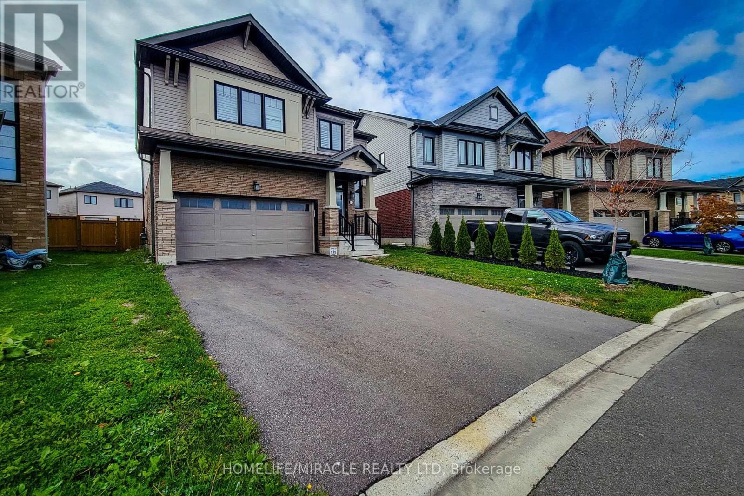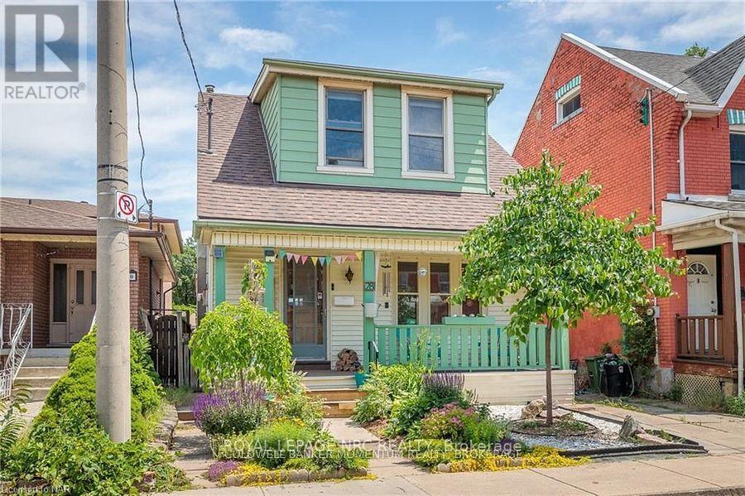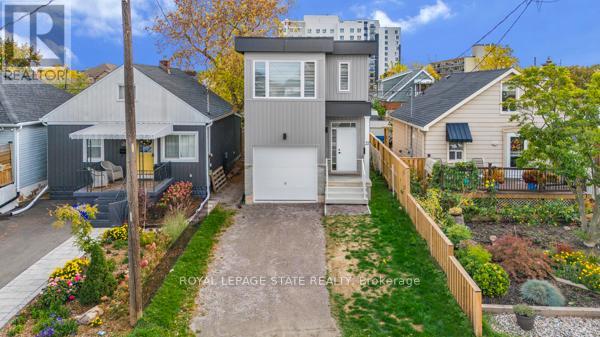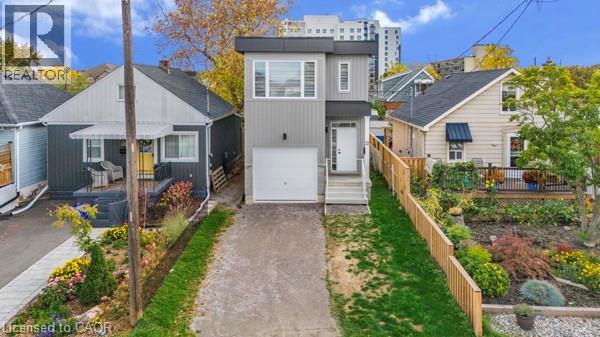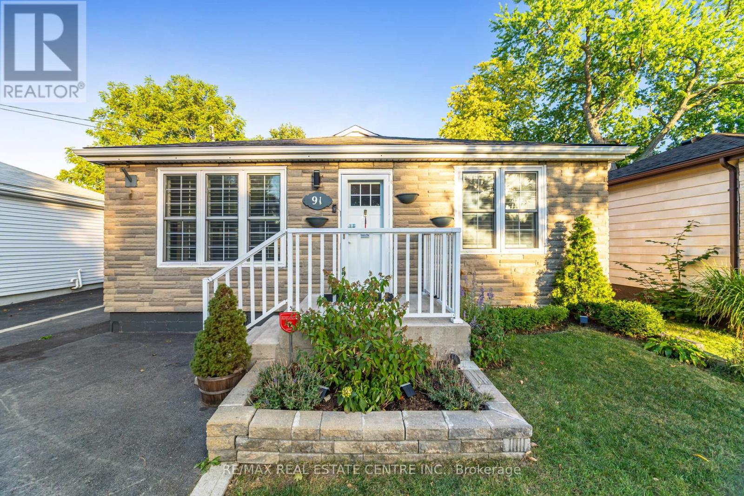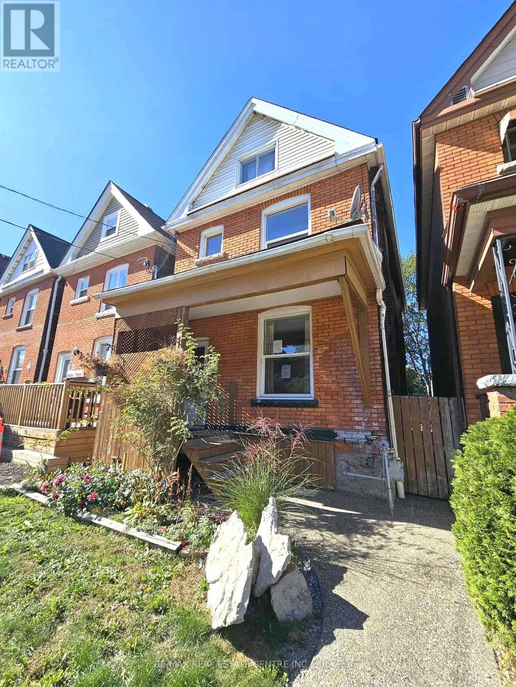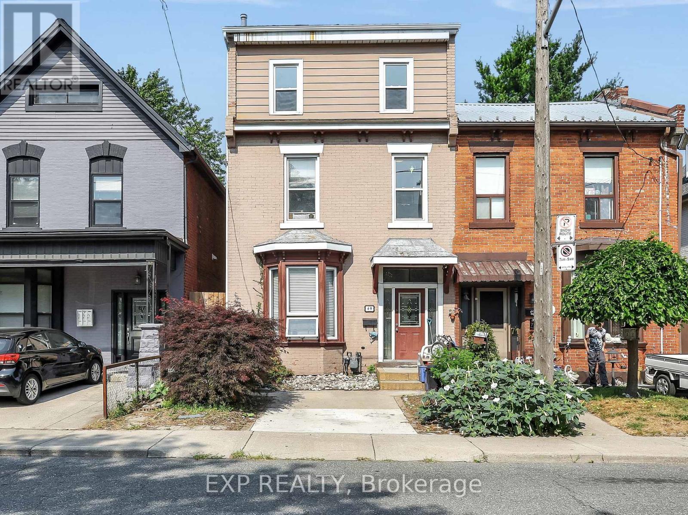- Houseful
- ON
- Hamilton
- Delta East
- 241 Huxley Ave S
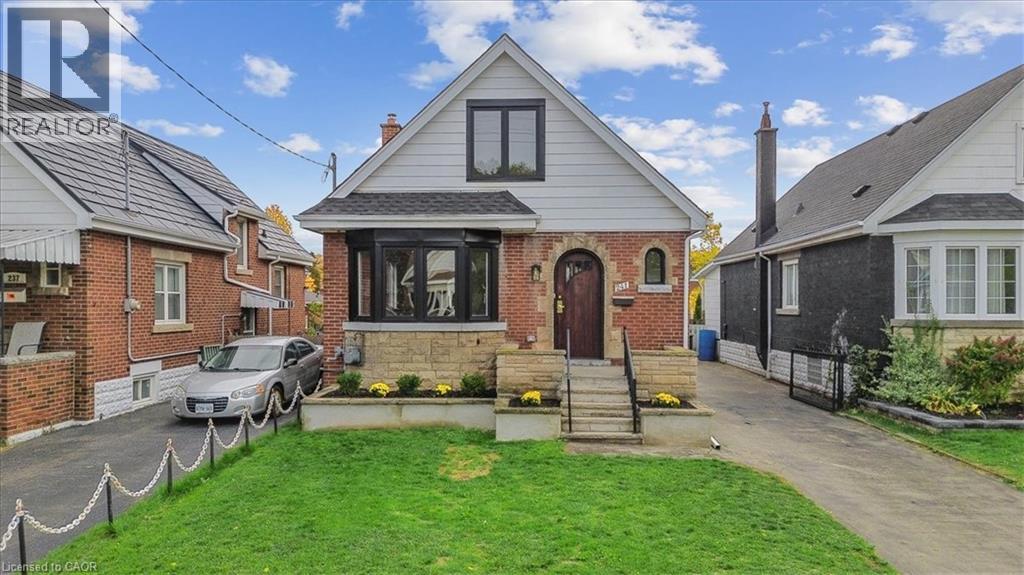
Highlights
Description
- Home value ($/Sqft)$376/Sqft
- Time on Housefulnew 13 hours
- Property typeSingle family
- Neighbourhood
- Median school Score
- Mortgage payment
Welcome to 241 Huxley Ave S, a fully renovated WITH PERMITS detached 1.5 storey home located in a quiet, family friendly pocket of East Hamilton. Set on a mature, tree lined street close to schools, parks, shopping, and transit, this property offers both comfort and convenience in a well-established community. Inside, the home has been completely transformed with high quality updates throughout. Enjoy brand-new flooring, trim, lighting, paint, windows, and doors that create a fresh, modern feel from top to bottom. The stunning kitchen features new never used appliances (with warranties), sleek finishes, and thoughtful design, making it the perfect space to cook and entertain. Behind the walls, every major system has been upgraded including new plumbing, electrical, HVAC, roof, and even a new 3/4-inch water main from the city, all completed with permits for peace of mind. This home combines classic character with the peace of mind of a full scale renovation, offering a truly move in ready experience. Whether you’re a first time buyer, young family, or investor, 241 Huxley Ave S delivers the perfect blend of style, quality, and location in one of Hamilton’s most welcoming neighbourhoods. (id:63267)
Home overview
- Cooling Central air conditioning
- Heat source Natural gas
- Heat type Forced air
- Sewer/ septic Municipal sewage system
- # total stories 2
- # parking spaces 4
- Has garage (y/n) Yes
- # full baths 2
- # half baths 1
- # total bathrooms 3.0
- # of above grade bedrooms 4
- Subdivision 222 - delta
- Lot size (acres) 0.0
- Building size 1863
- Listing # 40777631
- Property sub type Single family residence
- Status Active
- Bathroom (# of pieces - 3) Measurements not available
Level: 2nd - Bedroom 3.048m X 3.861m
Level: 2nd - Bedroom 3.048m X 5.385m
Level: 2nd - Utility 3.48m X 6.223m
Level: Basement - Bedroom 2.794m X 3.886m
Level: Basement - Recreational room 6.401m X 5.563m
Level: Basement - Bathroom (# of pieces - 2) Measurements not available
Level: Basement - Bathroom (# of pieces - 4) Measurements not available
Level: Main - Kitchen 3.073m X 3.886m
Level: Main - Primary bedroom 2.946m X 4.293m
Level: Main - Dining room 3.251m X 3.886m
Level: Main - Living room 3.251m X 6.579m
Level: Main - Sunroom 4.877m X 1.727m
Level: Main
- Listing source url Https://www.realtor.ca/real-estate/29029647/241-huxley-avenue-s-hamilton
- Listing type identifier Idx

$-1,866
/ Month

