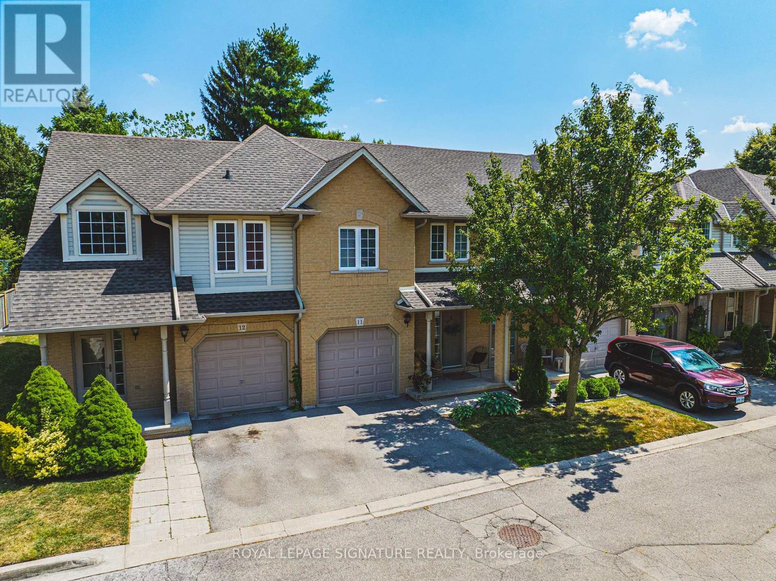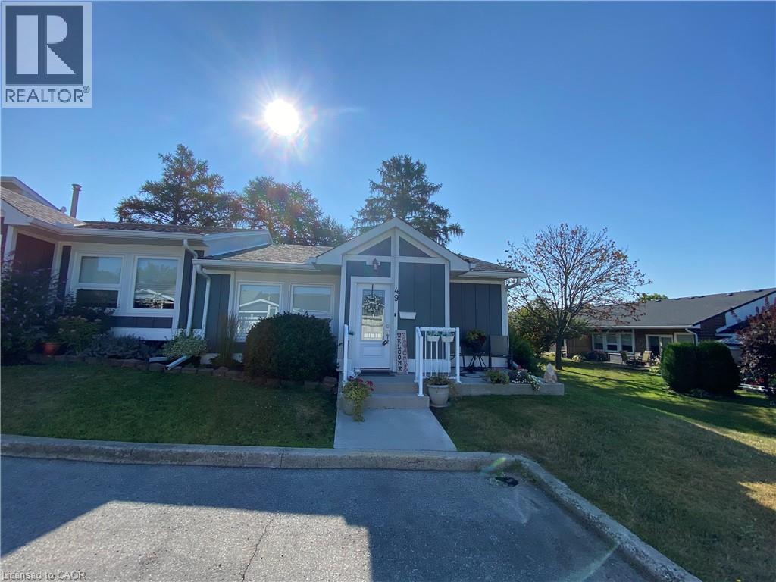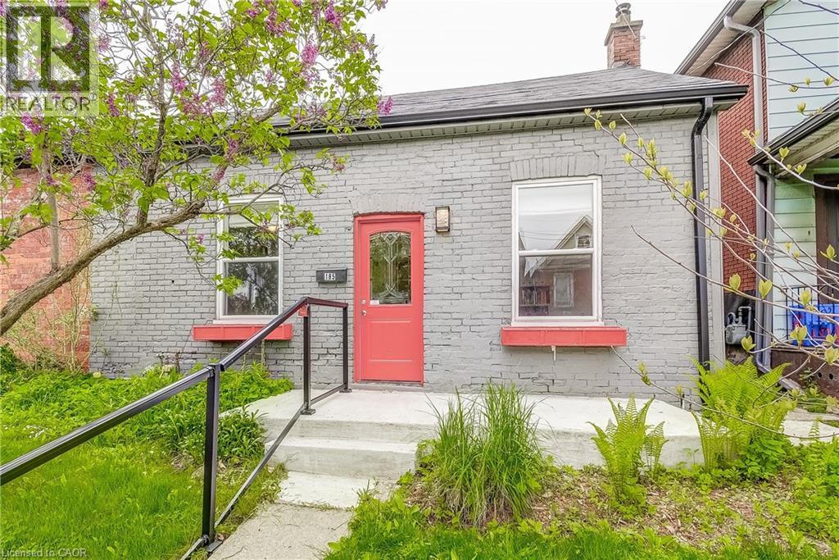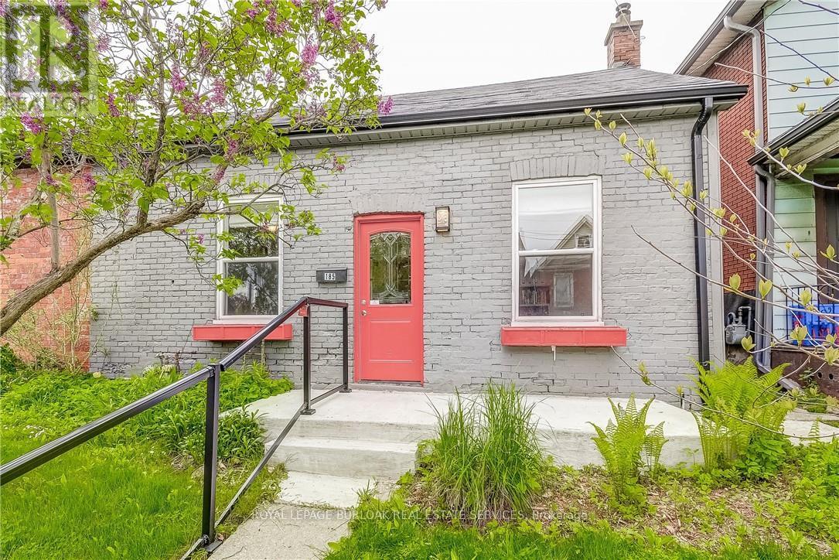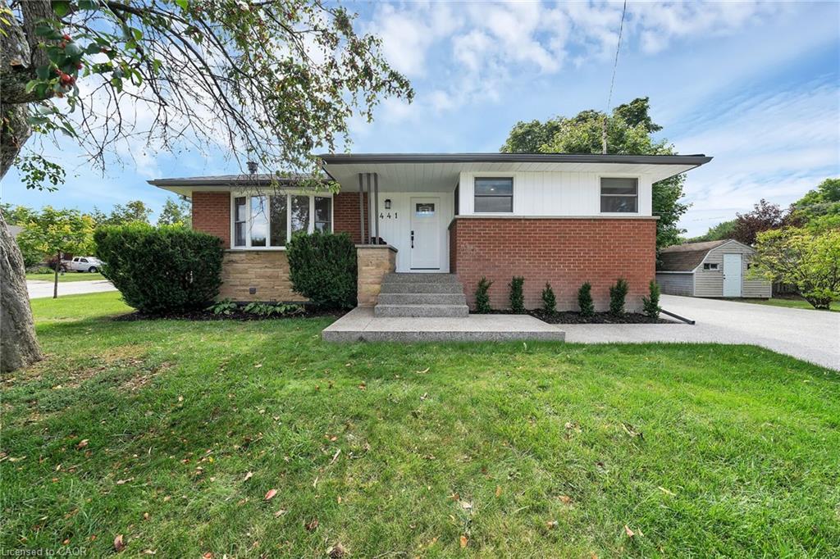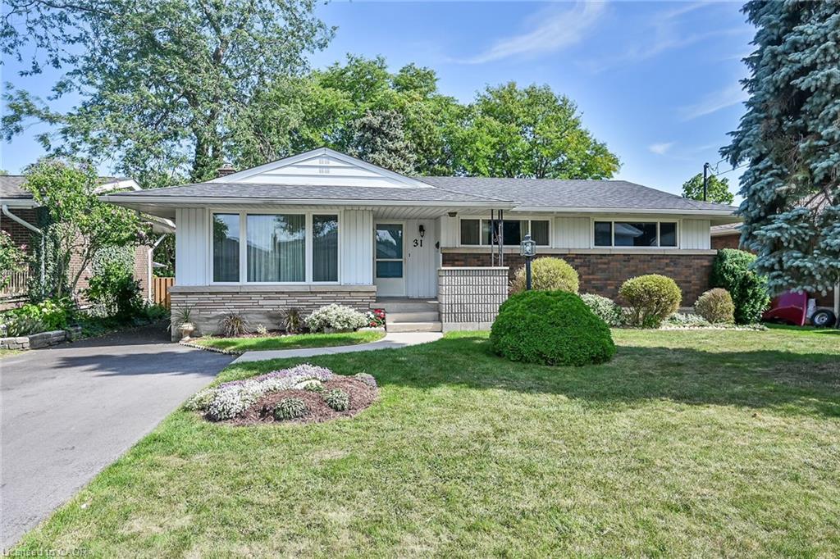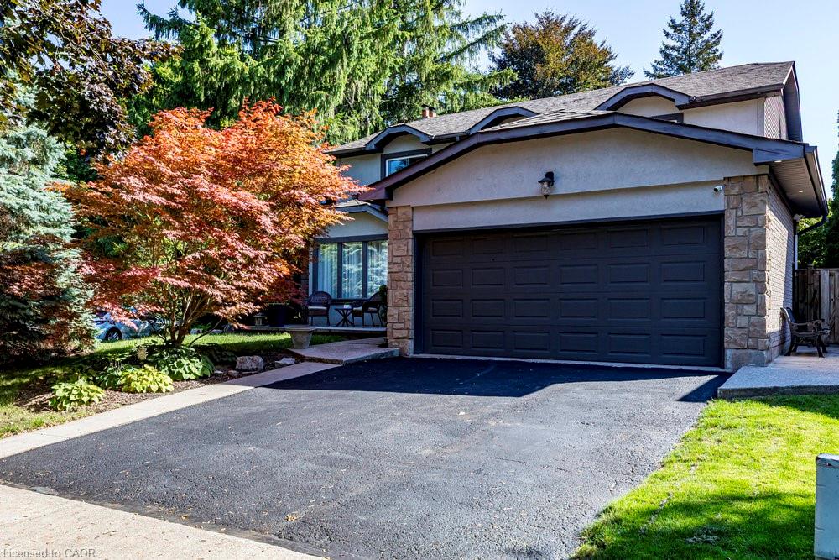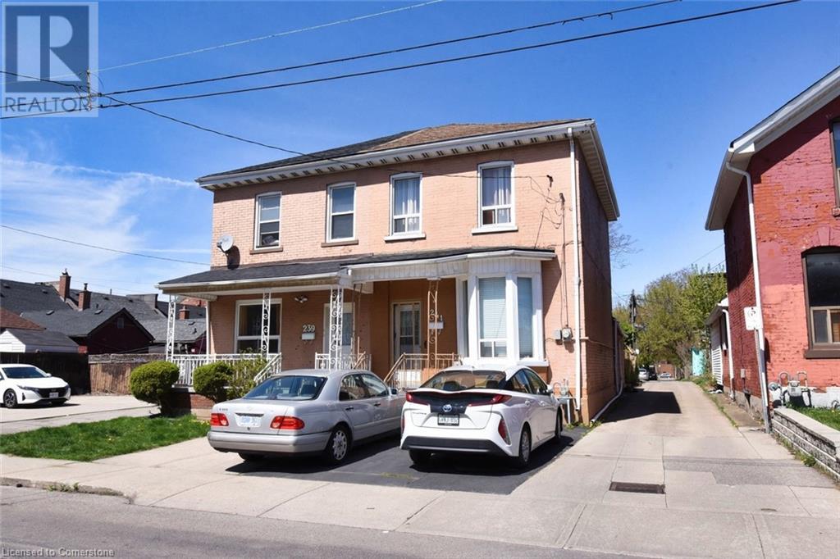
241 Robert St
For Sale
129 Days
$549,997 $20K
$529,997
4 beds
2 baths
1,468 Sqft
241 Robert St
For Sale
129 Days
$549,997 $20K
$529,997
4 beds
2 baths
1,468 Sqft
Highlights
This home is
21%
Time on Houseful
129 Days
Home features
Perfect for pets
School rated
4.2/10
Description
- Home value ($/Sqft)$361/Sqft
- Time on Houseful129 days
- Property typeSingle family
- Style2 level
- Neighbourhood
- Median school Score
- Year built1900
- Mortgage payment
All rm sizes are irreg and approx.. European style home for over 63 yrs. Plaster walls, high 10 ft ceilings. Large eat-in kitchen with prep room/main laundry and access to basement (part) also access to rear long backyard. Dining room was used as bedroom. Stair lift included or easy to remove (high demand for them) Upper bedroom was kitchen unit and possible 2 units. Lots of options and ideal for personal or investment use. Zoned “D” residential permits 2 units and 2 parking front spots. Great location near downtown and General hospital. Easy walk to all amenities, bus transit, West Harbor go-train, Bayfront waterpark + more. Lots of attractions. Shows well-cared, 4 bedrms, 1.5 baths. (id:63267)
Home overview
Amenities / Utilities
- Cooling Central air conditioning
- Heat source Natural gas
- Heat type Forced air
- Sewer/ septic Municipal sewage system
Exterior
- # total stories 2
- # parking spaces 2
Interior
- # full baths 1
- # half baths 1
- # total bathrooms 2.0
- # of above grade bedrooms 4
Location
- Community features Quiet area, community centre
- Subdivision 140 - beasley
- Directions 2168231
Overview
- Lot size (acres) 0.0
- Building size 1468
- Listing # 40722062
- Property sub type Single family residence
- Status Active
Rooms Information
metric
- Bedroom 3.505m X 2.515m
Level: 2nd - Bathroom (# of pieces - 4) 2.159m X 1.448m
Level: 2nd - Primary bedroom 3.683m X 3.2m
Level: 2nd - Bedroom 3.556m X 3.15m
Level: 2nd - Bedroom 3.658m X 2.489m
Level: 2nd - Utility Measurements not available
Level: Basement - Dining room 4.267m X 3.2m
Level: Main - Living room 4.267m X 3.2m
Level: Main - Bathroom (# of pieces - 2) 2.819m X 0.737m
Level: Main - Eat in kitchen 4.801m X 3.2m
Level: Main - Laundry 4.648m X 1.6m
Level: Main - Foyer 4.775m X 1.854m
Level: Main
SOA_HOUSEKEEPING_ATTRS
- Listing source url Https://www.realtor.ca/real-estate/28228134/241-robert-street-hamilton
- Listing type identifier Idx
The Home Overview listing data and Property Description above are provided by the Canadian Real Estate Association (CREA). All other information is provided by Houseful and its affiliates.

Lock your rate with RBC pre-approval
Mortgage rate is for illustrative purposes only. Please check RBC.com/mortgages for the current mortgage rates
$-1,413
/ Month25 Years fixed, 20% down payment, % interest
$
$
$
%
$
%

Schedule a viewing
No obligation or purchase necessary, cancel at any time

