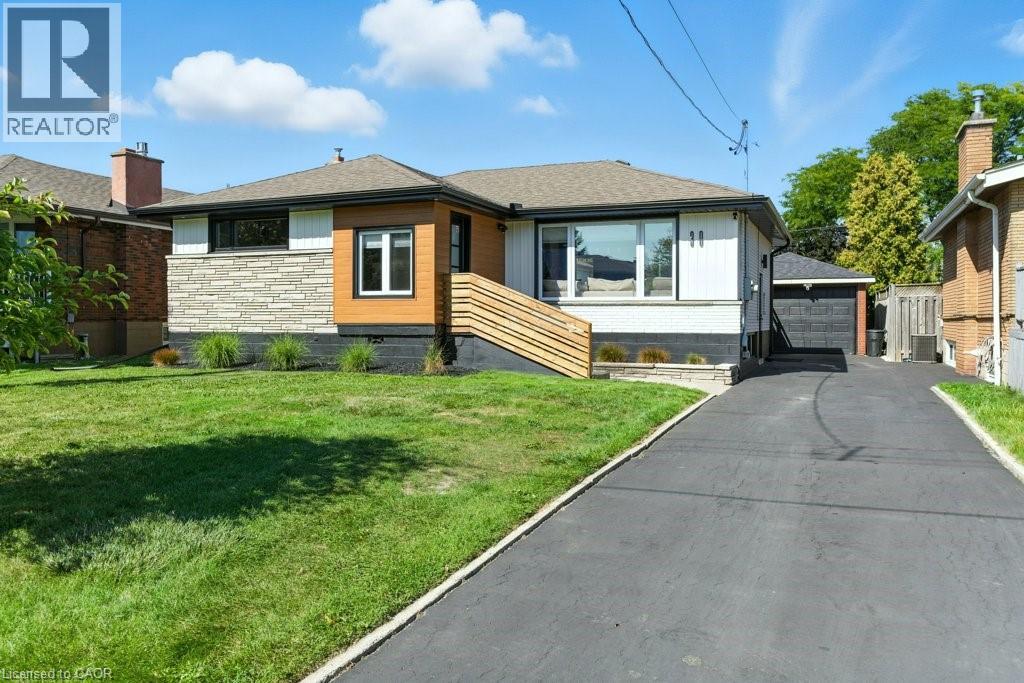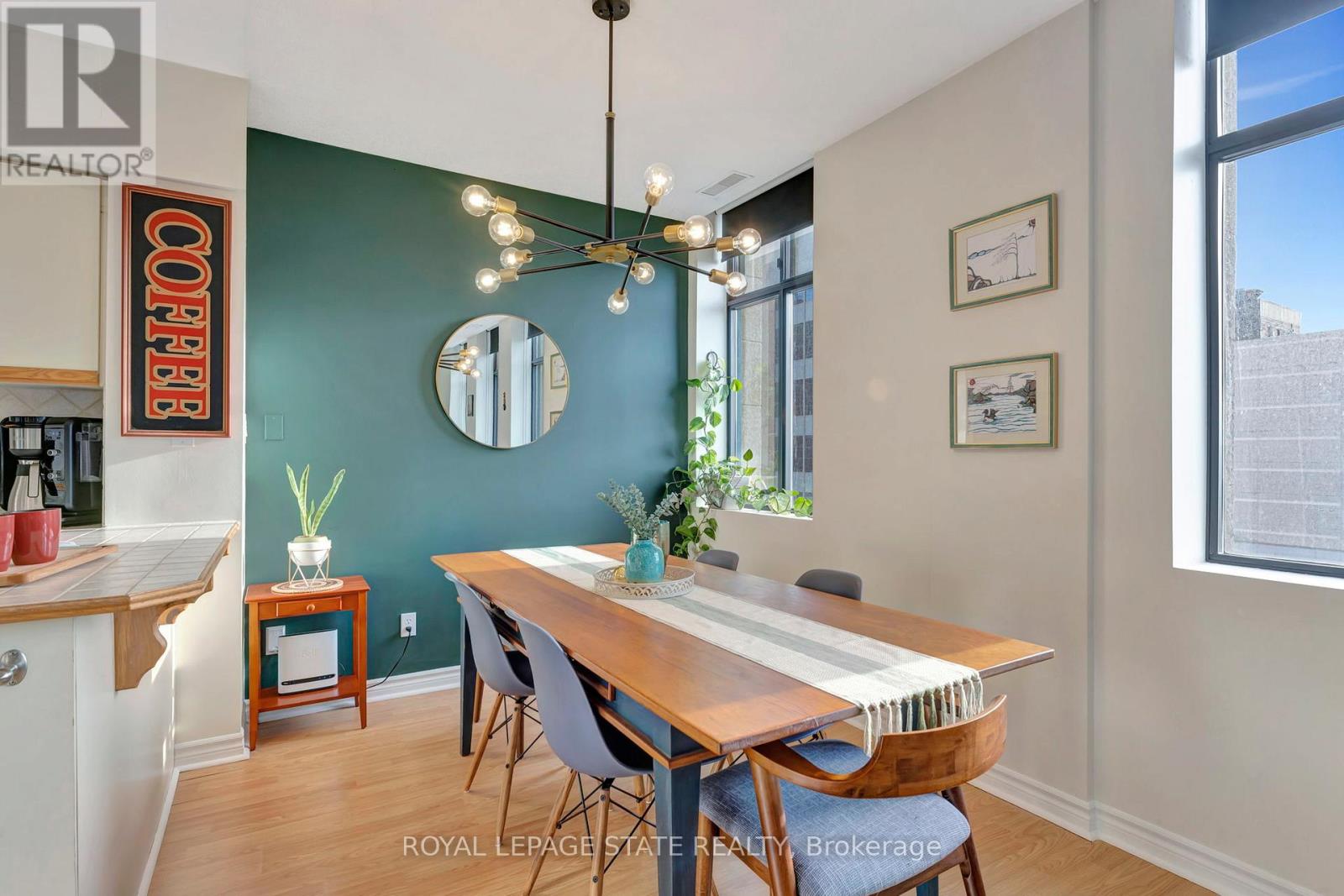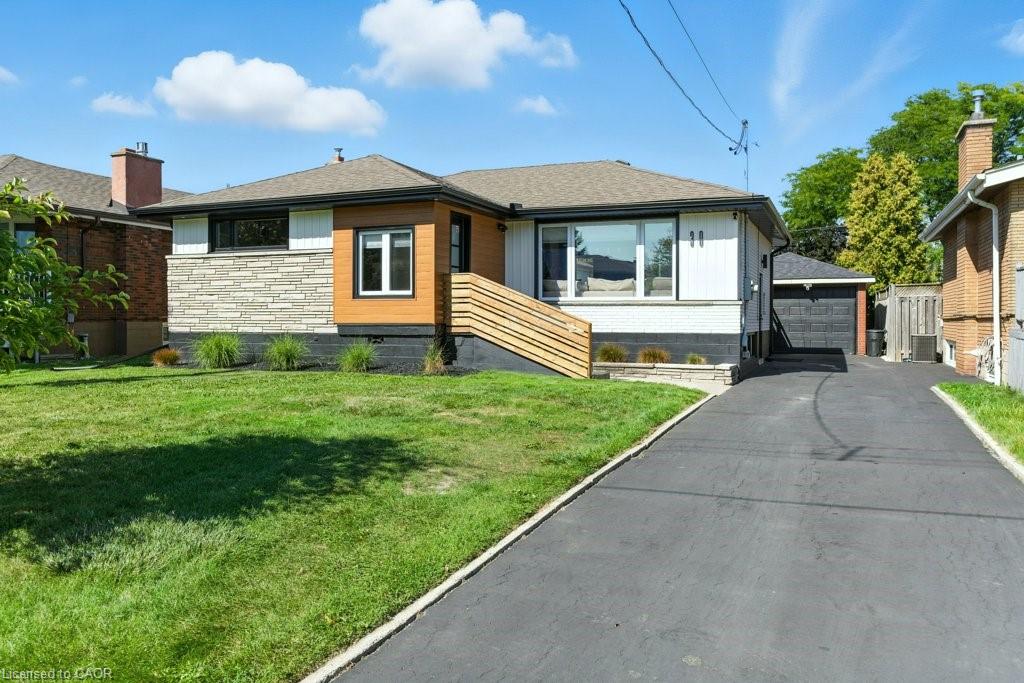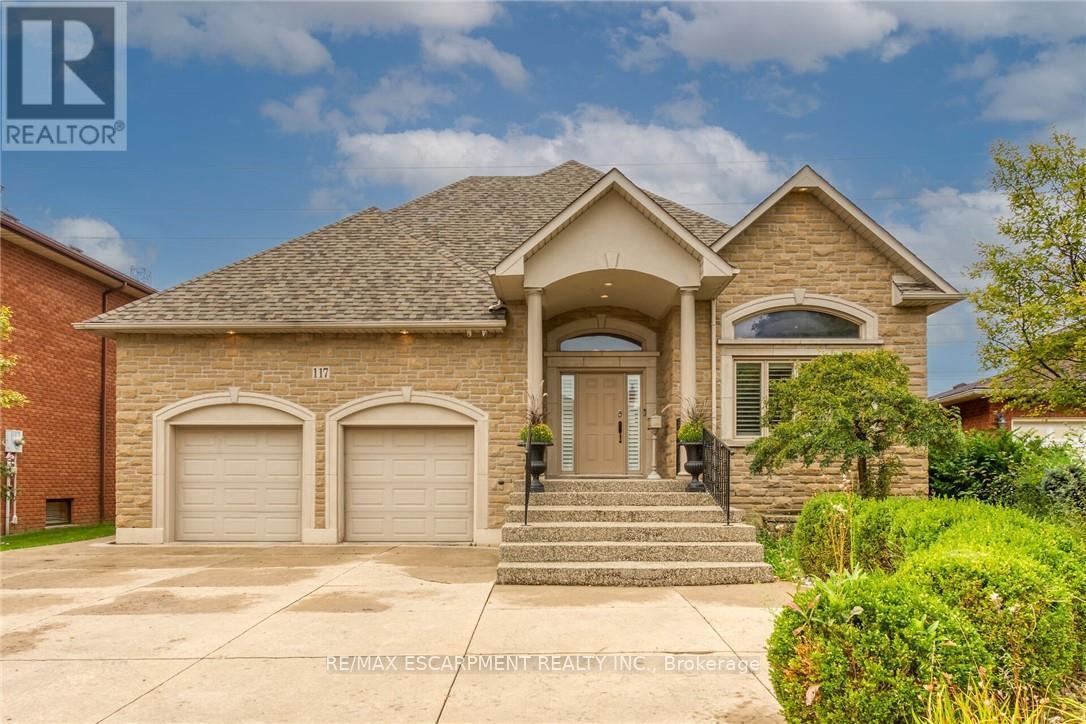- Houseful
- ON
- Hamilton
- Bonnington
- 241 W 5th St
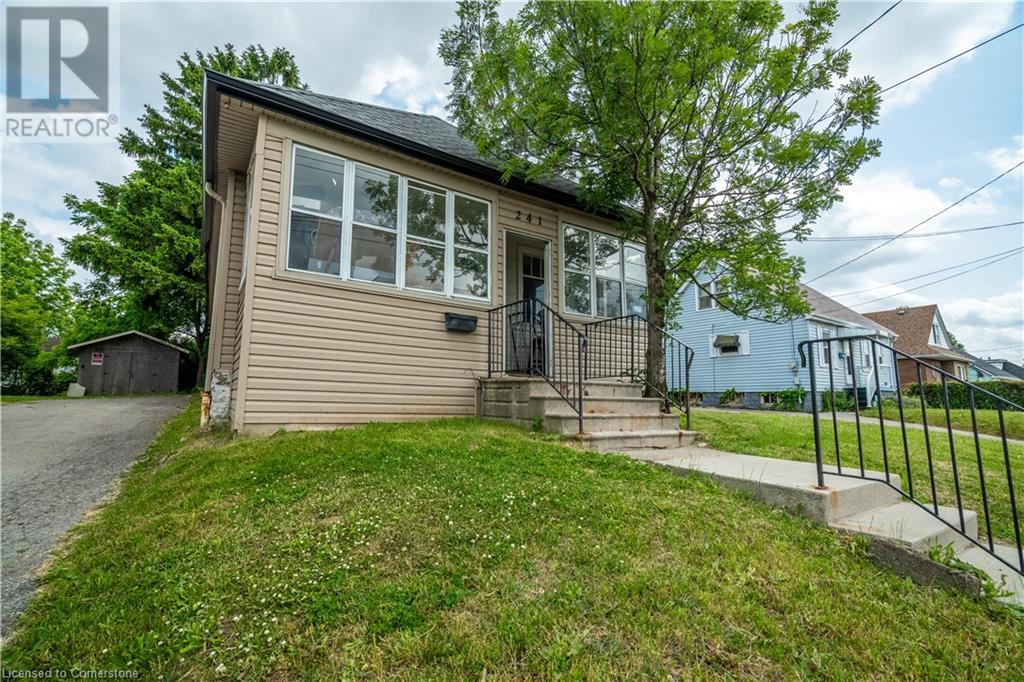
Highlights
Description
- Home value ($/Sqft)$699/Sqft
- Time on Houseful79 days
- Property typeSingle family
- StyleBungalow
- Neighbourhood
- Median school Score
- Mortgage payment
Excellent turnkey STUDENT RENTAL CASH FLOWING investment opportunity in Hamilton’s desirable West Mountain. This detached bungalow sits on a wide 50-foot lot and is currently operated as a fully managed rental, just a one-minute walk to Mohawk College and the hospital. The property features a finished basement with a separate entrance, two private entrances (front and rear), and a detached garage with ample parking. Zoned for a fourplex, the property offers significant potential for future expansion or redevelopment, adding long-term value to an already strong income-producing asset. It is professionally managed by a property management company, providing hands-off ownership. The property is currently cash-flow positive, making it ideal for investors seeking stable, passive income from day one. Located near the LINC, major shopping centers, schools, public transit, and recreational facilities, this home benefits from steady rental demand and future growth potential. A rare opportunity to secure a low-maintenance, high-yield property in one of Hamilton’s most sought-after rental locations. (id:63267)
Home overview
- Cooling Central air conditioning
- Heat type Forced air
- Sewer/ septic Municipal sewage system
- # total stories 1
- # parking spaces 4
- Has garage (y/n) Yes
- # full baths 2
- # total bathrooms 2.0
- # of above grade bedrooms 7
- Subdivision 153 - southam/donnington
- Directions 2082556
- Lot size (acres) 0.0
- Building size 900
- Listing # 40742659
- Property sub type Single family residence
- Status Active
- Kitchen 3.658m X 2.438m
Level: Basement - Bedroom 3.658m X 5.486m
Level: Basement - Bathroom (# of pieces - 4) Measurements not available
Level: Basement - Bedroom 3.658m X 5.486m
Level: Basement - Kitchen 4.572m X 3.658m
Level: Main - Bedroom 2.667m X 3.353m
Level: Main - Bedroom 2.997m X 3.658m
Level: Main - Bedroom 2.997m X 3.658m
Level: Main - Bedroom 2.997m X 3.658m
Level: Main - Bathroom (# of pieces - 4) Measurements not available
Level: Main - Bedroom 4.877m X 3.658m
Level: Main
- Listing source url Https://www.realtor.ca/real-estate/28488866/241-west-5th-street-hamilton
- Listing type identifier Idx

$-1,677
/ Month

