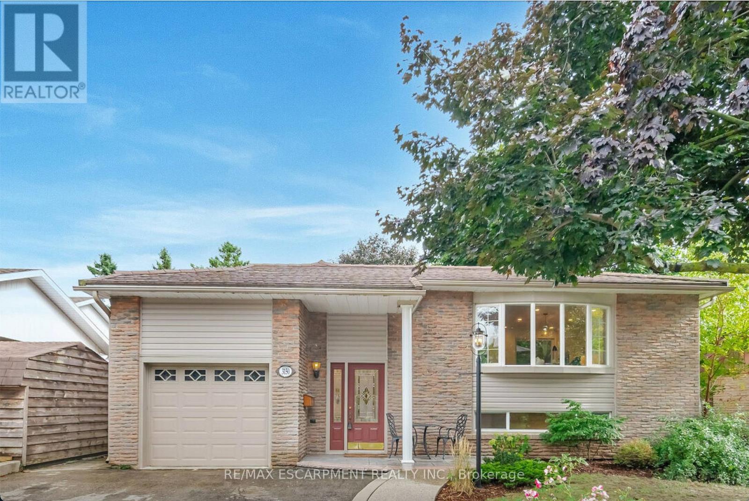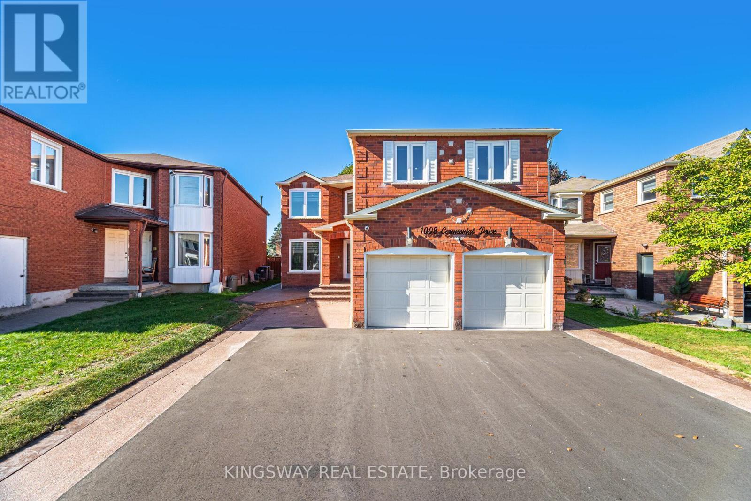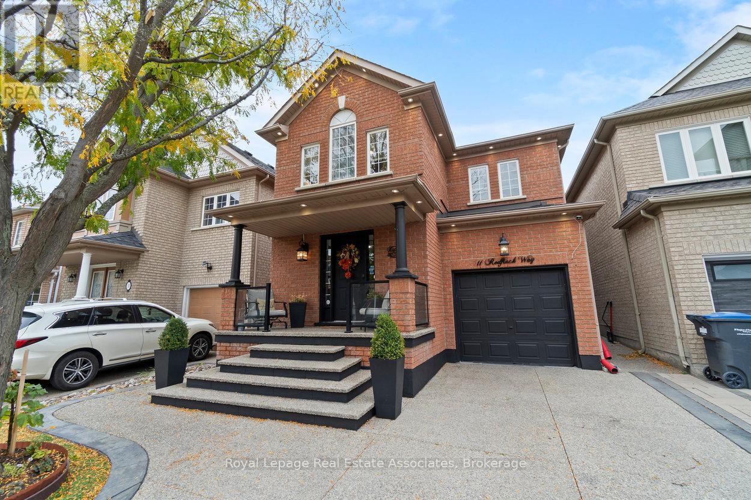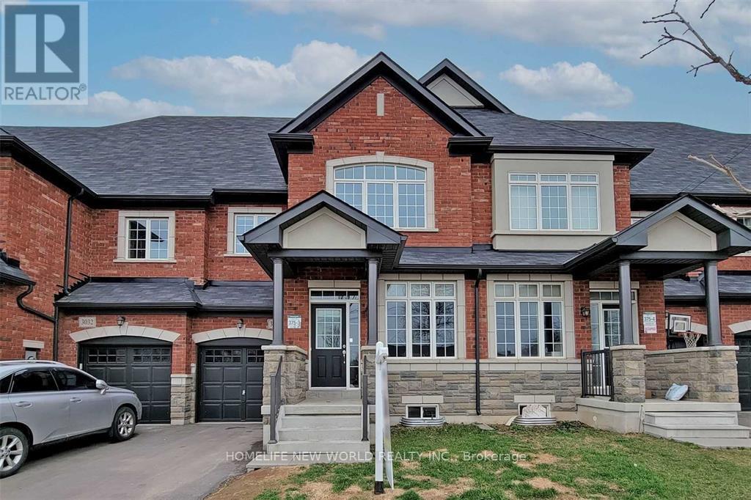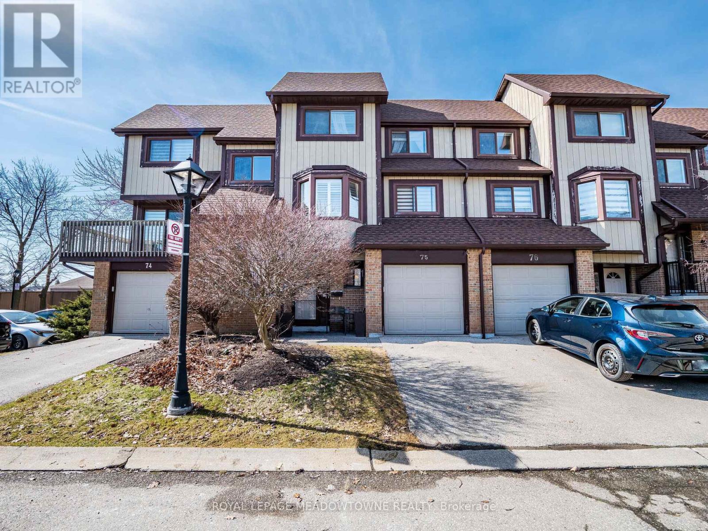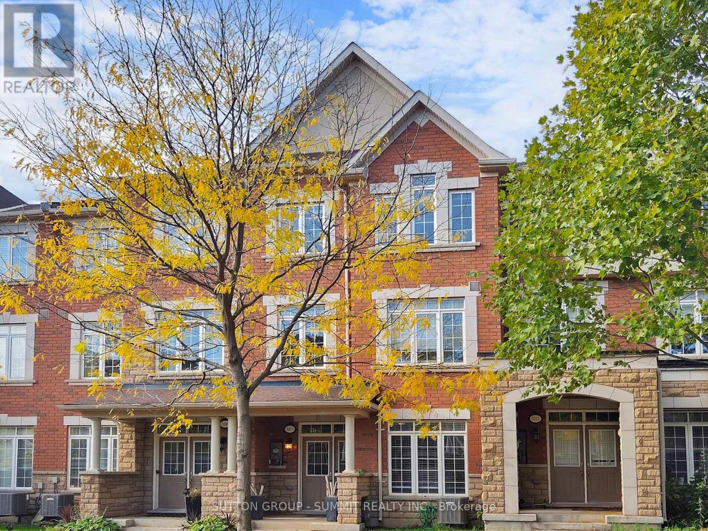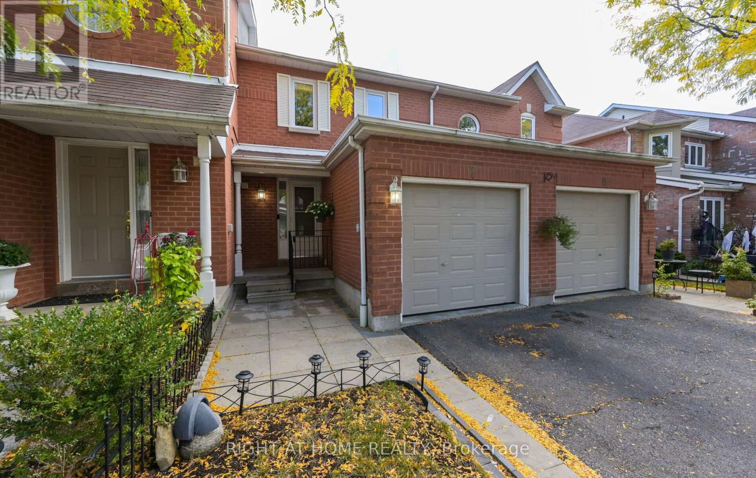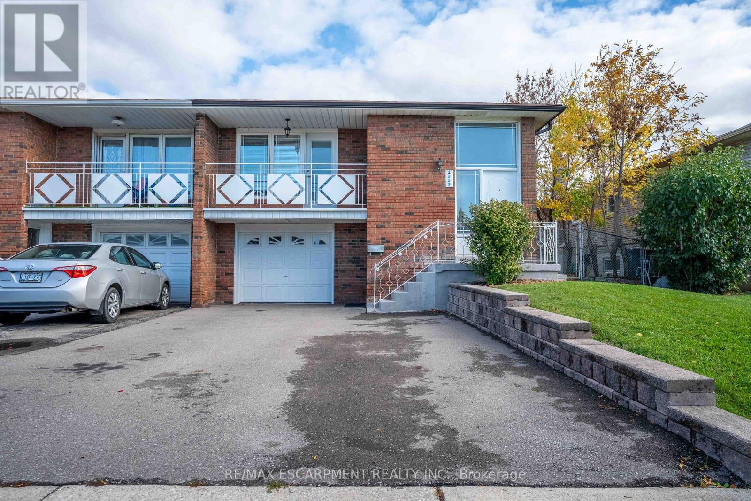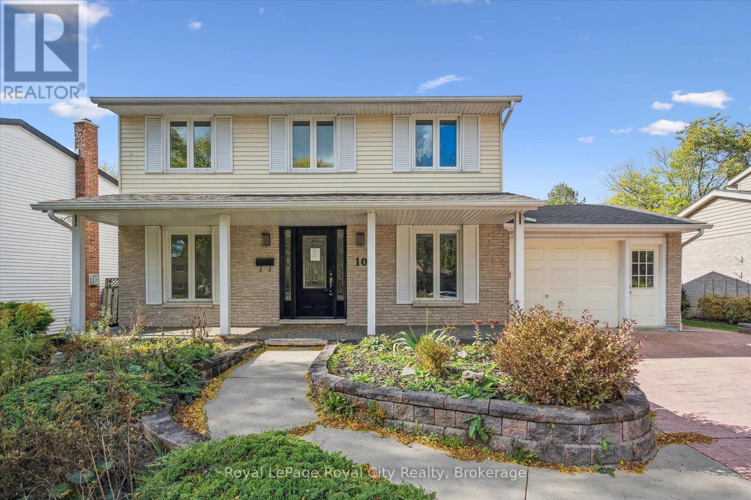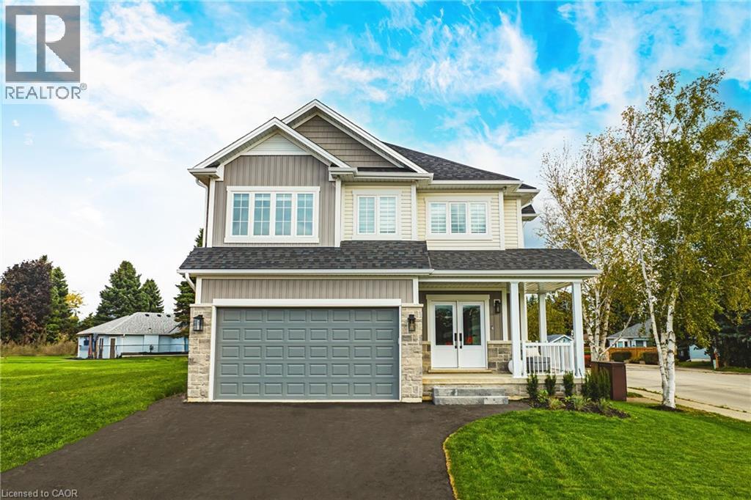
Highlights
Description
- Home value ($/Sqft)$351/Sqft
- Time on Houseful15 days
- Property typeSingle family
- Style2 level
- Neighbourhood
- Median school Score
- Year built2024
- Mortgage payment
Welcome to this beautifully crafted, never-lived-in model home that exemplifies modern luxury and thoughtful design. From the moment you step inside, you're greeted by an expansive open-concept layout that flows effortlessly throughout the main floor. Elegant wide-plank hardwood floors extend from the living area into the heart of the home—a true showpiece kitchen featuring white chef-grade appliances, quartz countertops, and a matching quartz backsplash. A sleek linear fireplace with a quartz surround adds warmth and sophistication to the main living space, perfect for entertaining or cozy nights in. The grand entryway features large-format tiles, adding both durability and style to this welcoming space. Upstairs, discover four spacious bedrooms, including two that share a convenient Jack & Jill bathroom, an additional full bath, and a luxurious primary suite complete with a spa-inspired ensuite. An upper-level family room offers additional living space and boasts a custom built-in entertainment center, ideal for relaxing or hosting guests. The fully finished 9' basement expands your living space with a large rec area, a wet bar, and a full bathroom, making it perfect for entertaining, a home gym, or multigenerational living. Don’t miss your chance to own this exceptional, turnkey home that blends upscale finishes with everyday functionality in every detail. (id:63267)
Home overview
- Cooling Central air conditioning
- Heat source Natural gas
- Heat type Forced air
- Sewer/ septic Municipal sewage system
- # total stories 2
- # parking spaces 4
- Has garage (y/n) Yes
- # full baths 4
- # half baths 1
- # total bathrooms 5.0
- # of above grade bedrooms 4
- Has fireplace (y/n) Yes
- Community features Quiet area
- Subdivision 530 - rural glanbrook
- Directions 1975734
- Lot size (acres) 0.0
- Building size 4132
- Listing # 40776608
- Property sub type Single family residence
- Status Active
- Family room 4.039m X 7.264m
Level: 2nd - Bathroom (# of pieces - 4) Measurements not available
Level: 2nd - Primary bedroom 3.81m X 5.182m
Level: 2nd - Bathroom (# of pieces - 4) Measurements not available
Level: 2nd - Bedroom 2.718m X 3.505m
Level: 2nd - Bedroom 4.597m X 3.454m
Level: 2nd - Bedroom 4.369m X 3.505m
Level: 2nd - Full bathroom Measurements not available
Level: 2nd - Bathroom (# of pieces - 3) Measurements not available
Level: Basement - Recreational room 9.55m X 8.941m
Level: Basement - Dinette 3.48m X 4.699m
Level: Main - Kitchen 4.242m X 4.064m
Level: Main - Bathroom (# of pieces - 2) Measurements not available
Level: Main - Family room 3.886m X 5.08m
Level: Main - Laundry 2.159m X 3.48m
Level: Main - Dining room 3.81m X 5.08m
Level: Main
- Listing source url Https://www.realtor.ca/real-estate/28954783/242-kellogg-avenue-hamilton
- Listing type identifier Idx

$-3,866
/ Month




