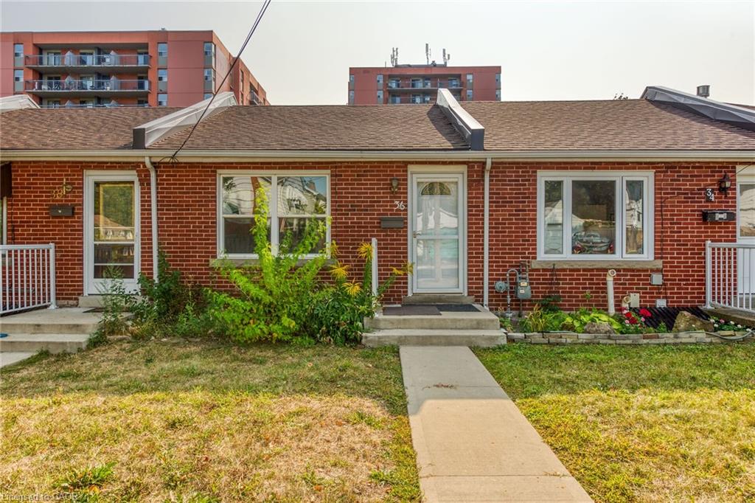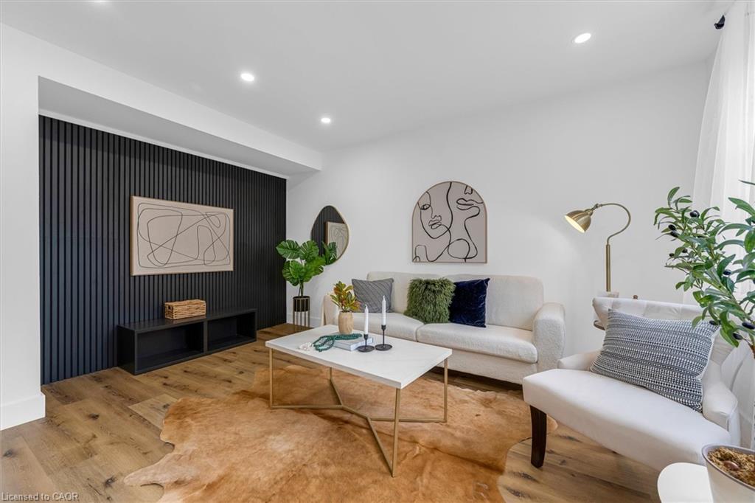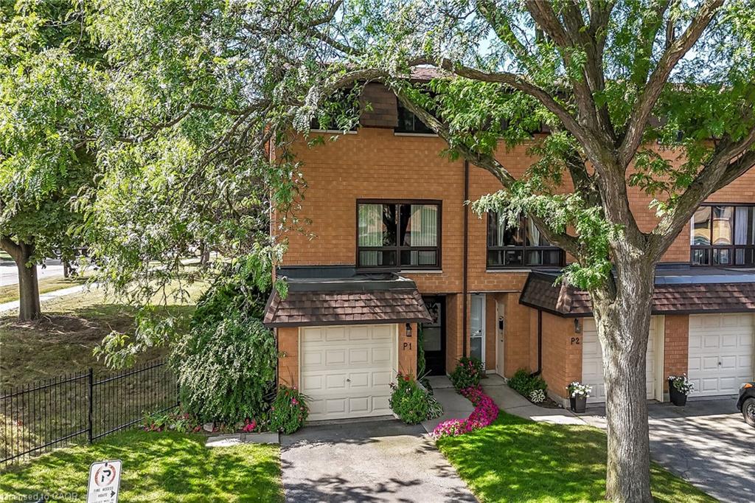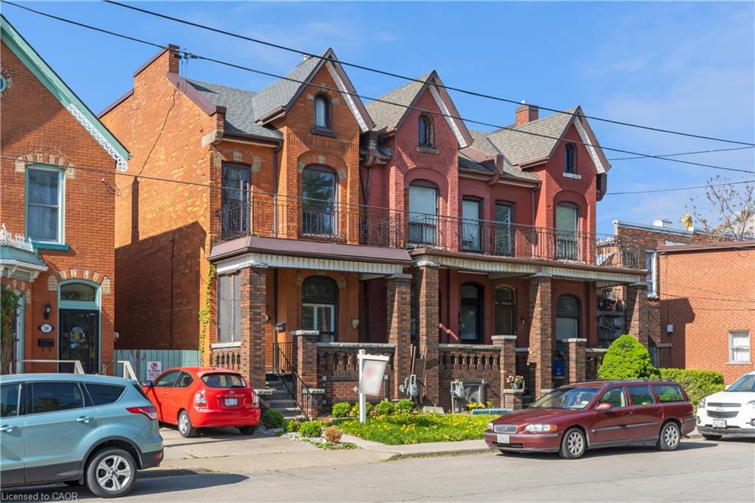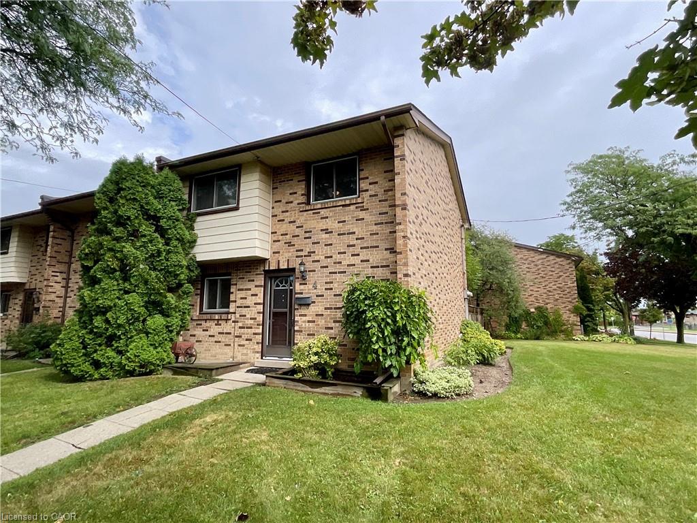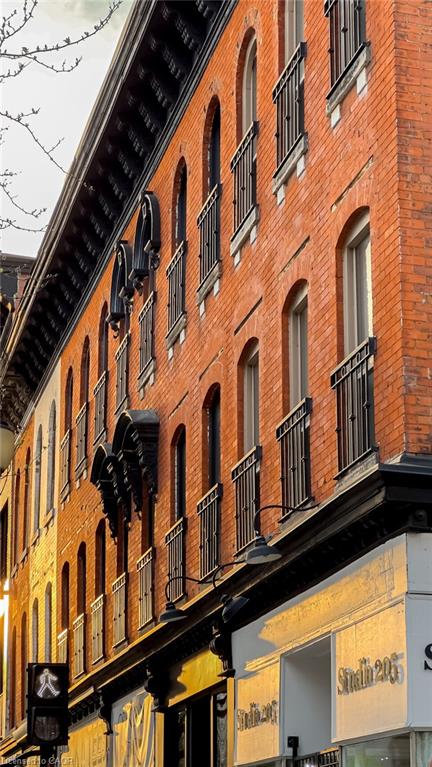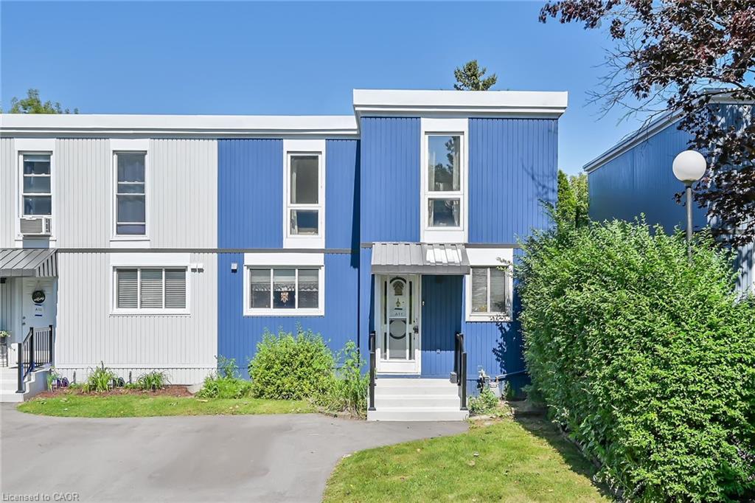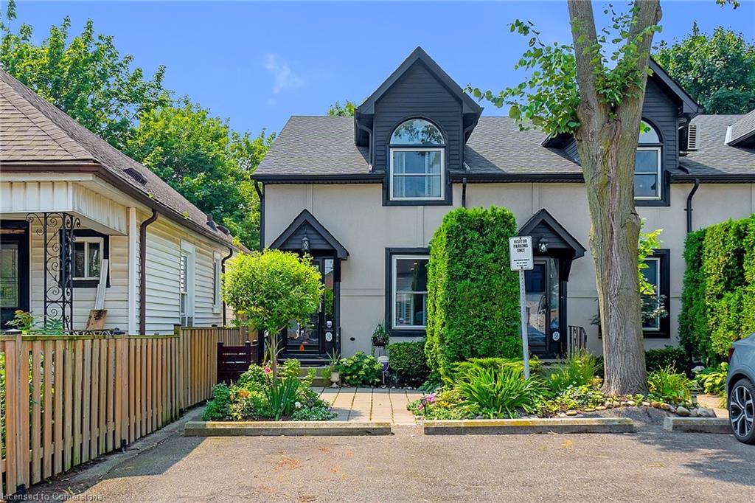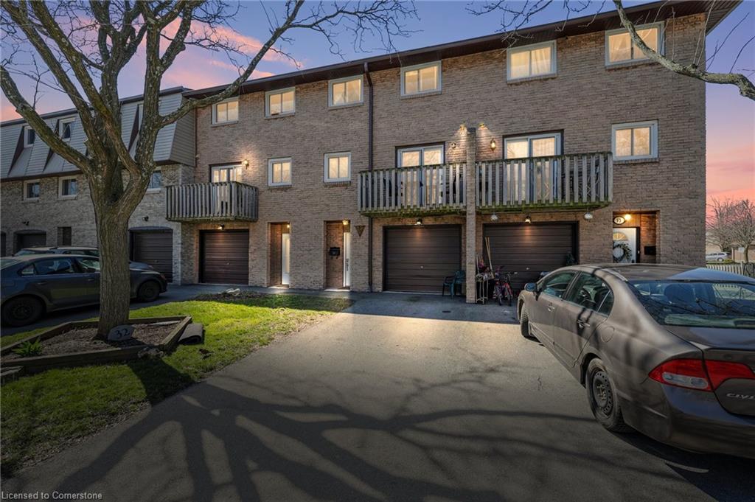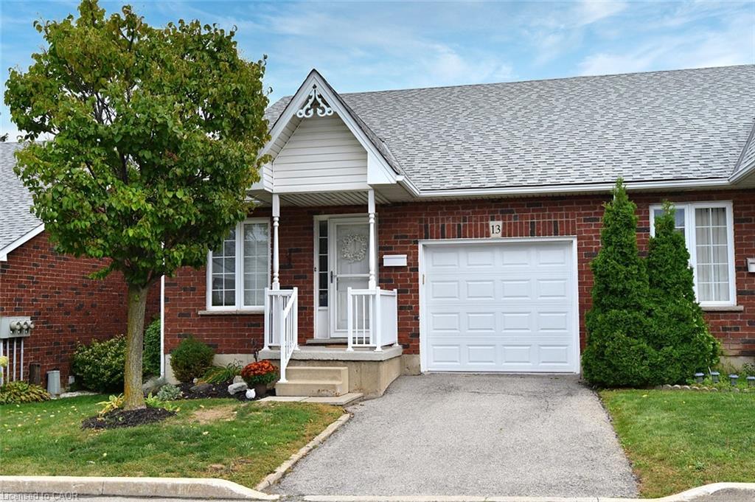
243 Fennell Avenue E Unit 13
243 Fennell Avenue E Unit 13
Highlights
Description
- Home value ($/Sqft)$361/Sqft
- Time on Housefulnew 4 hours
- Property typeResidential
- StyleBungalow
- Neighbourhood
- Median school Score
- Year built2003
- Garage spaces1
- Mortgage payment
You will be impressed by this end unit in small enclave on central Hamilton mountain. Bright and spacious one floor with open concept living room and kitchen with new backsplash. Spacious master bedroom with large walk-in closet. Nice sized 3 piece bath. Den off entryway currently used as dining room. Lower level features a large fully finished rec room along with a nice 3-piece bath and laundry room combination. Potential for bedroom in basement. Single car garage recently drywalled. Neutral decor and lots of storage. Includes: fridge, stove, b-in dishwasher, microwave, washer, dryer, wall mounted tv in master bedroom, all elfs, window coverings and garage door opener. Estate sale, being sold as is – some furniture can be included. Flexible closing. Don’t miss out!
Home overview
- Cooling Central air
- Heat type Forced air, natural gas
- Pets allowed (y/n) No
- Sewer/ septic Sewer (municipal)
- Building amenities Bbqs permitted, parking
- Construction materials Brick veneer, vinyl siding
- Foundation Poured concrete
- Roof Asphalt shing
- # garage spaces 1
- # parking spaces 2
- Has garage (y/n) Yes
- Parking desc Attached garage, garage door opener
- # full baths 2
- # total bathrooms 2.0
- # of above grade bedrooms 1
- # of rooms 8
- Appliances Built-in microwave, dishwasher, dryer, refrigerator, stove, washer
- Has fireplace (y/n) Yes
- Laundry information In bathroom, lower level
- Interior features Water meter
- County Hamilton
- Area 17 - hamilton mountain
- Water source Municipal-metered
- Zoning description Rt-20/s-1400
- Lot desc Urban, hospital, public transit, shopping nearby
- Basement information Development potential, full, partially finished
- Building size 1550
- Mls® # 40772699
- Property sub type Townhouse
- Status Active
- Tax year 2025
- Recreational room Lower
Level: Lower - Bathroom laundry cabinets
Level: Lower - Other unfinished area/potential extra bedroom
Level: Lower - Living room Main
Level: Main - Dining room potential to be additional bedroom
Level: Main - Kitchen quartz counter, built-in microwave
Level: Main - Primary bedroom 6x7 walk-in closet
Level: Main - Bathroom built-in shower bench
Level: Main
- Listing type identifier Idx

$-1,010
/ Month

