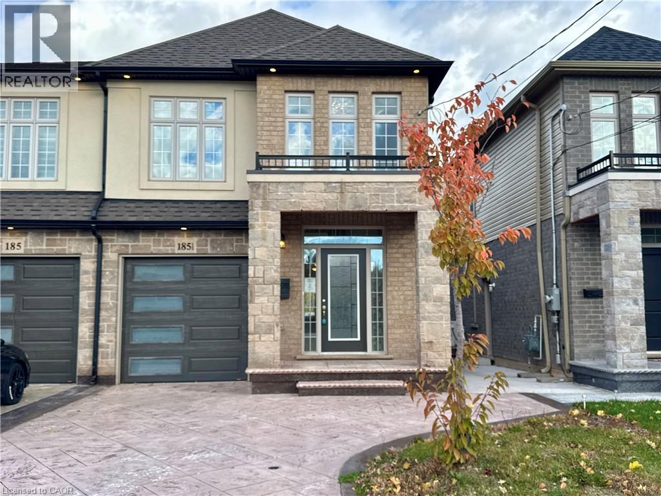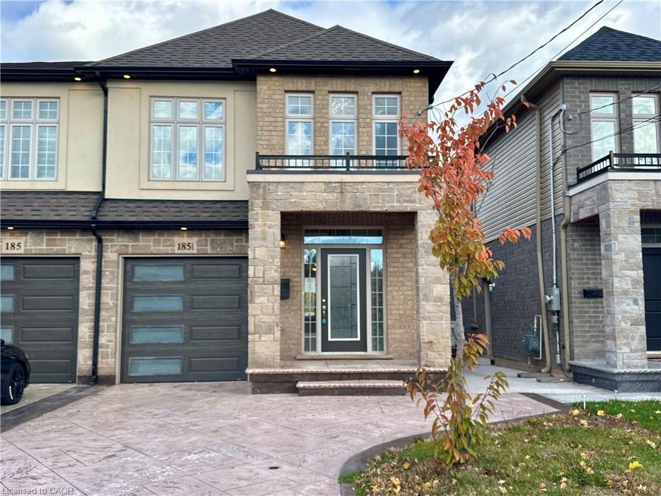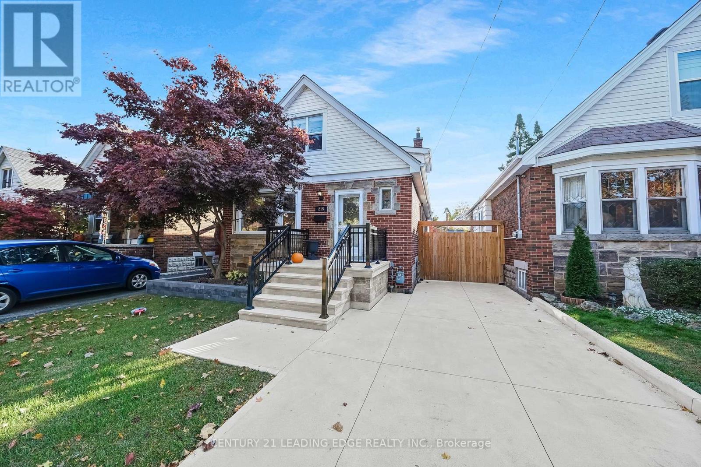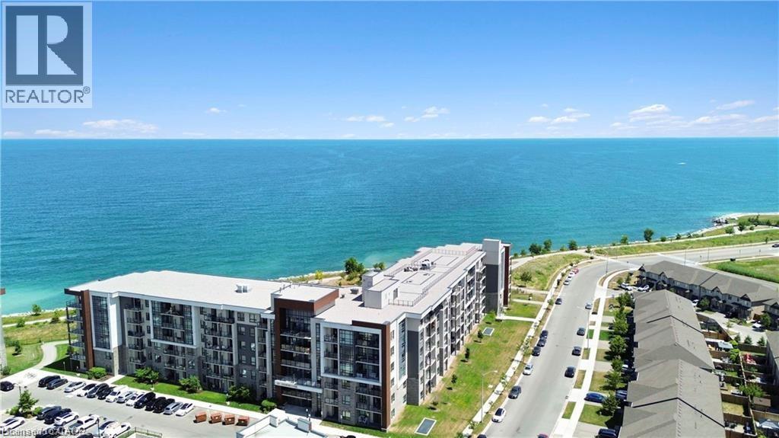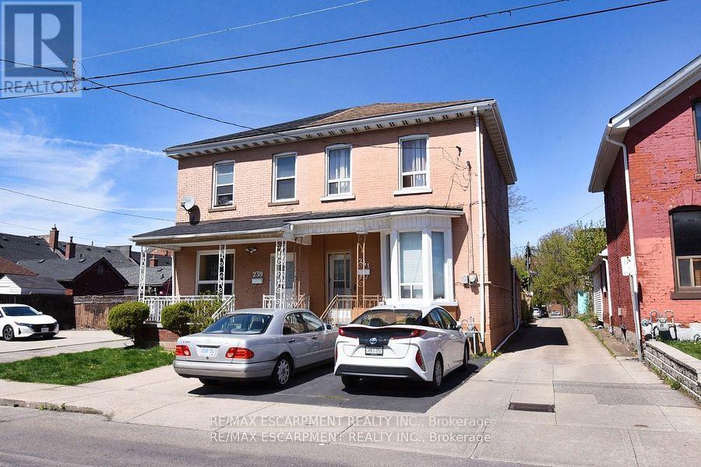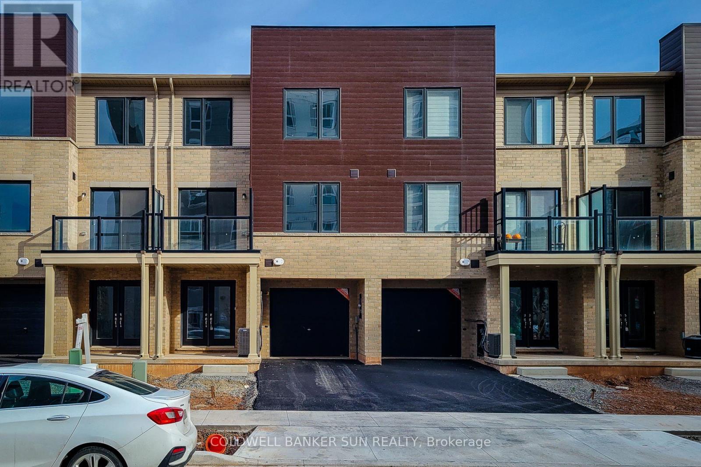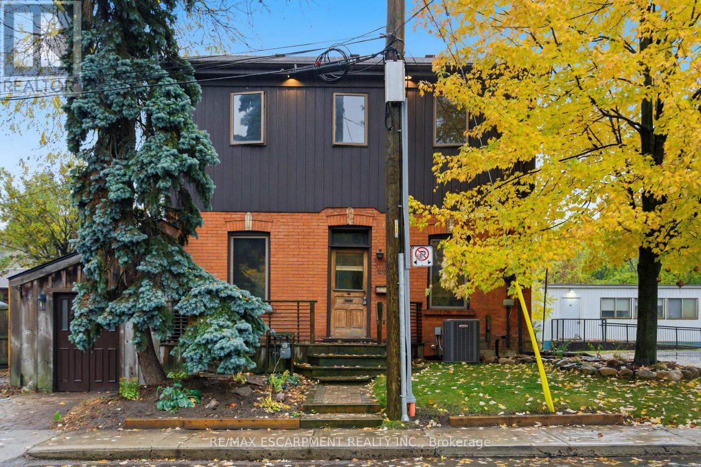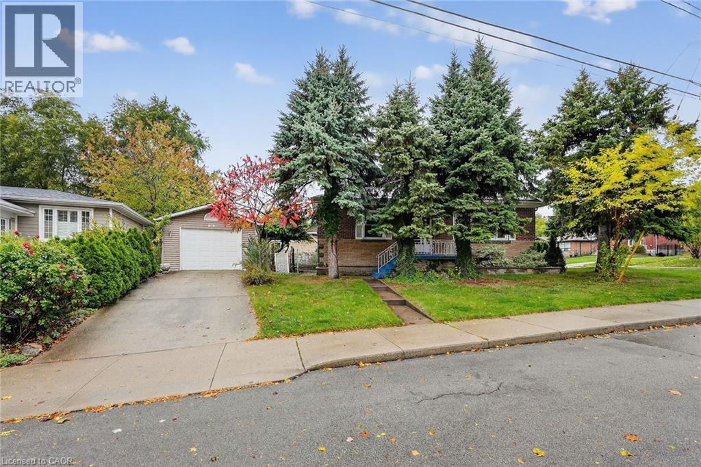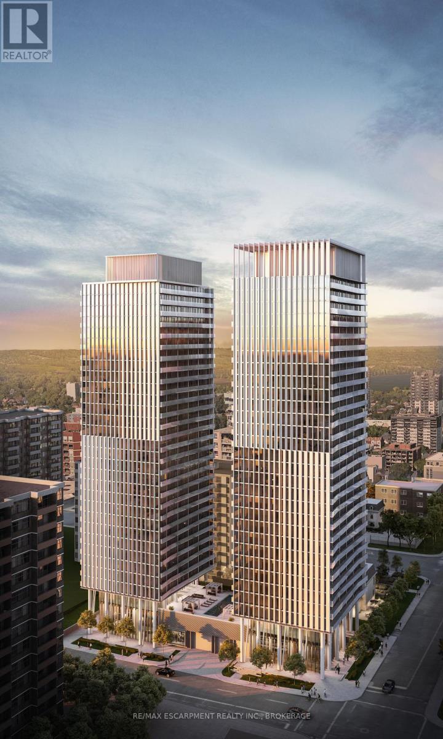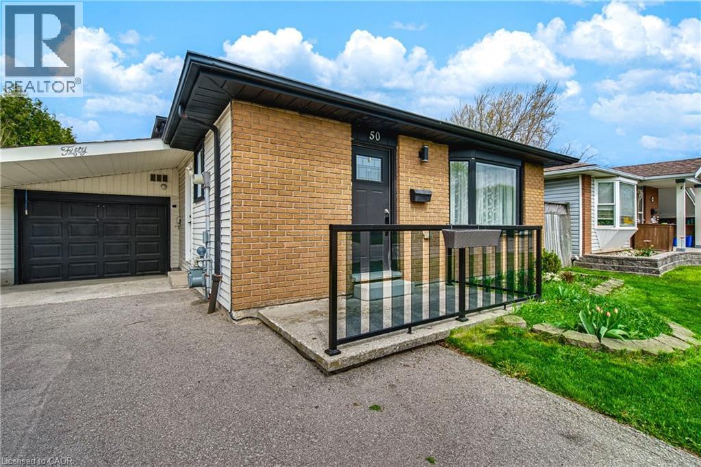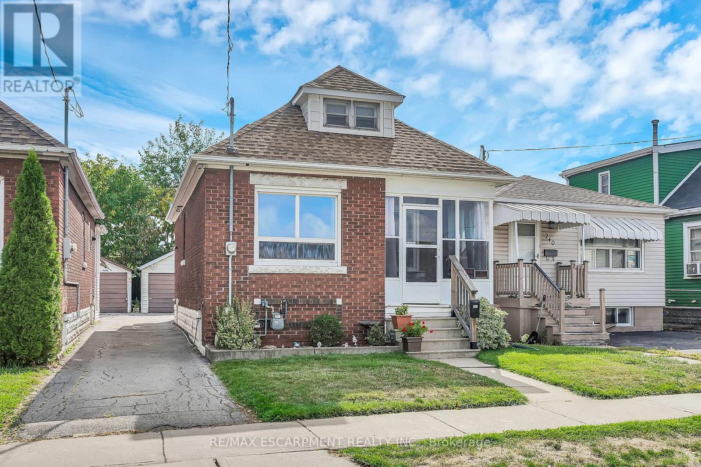
Highlights
Description
- Time on Houseful45 days
- Property typeSingle family
- StyleBungalow
- Neighbourhood
- Median school Score
- Mortgage payment
Tastefully updated, Lovingly maintained 2 bedroom Bungalow located in desired Homeside neighborhood on 25 x 100 lot. Great curb appeal with brick exterior, paved driveway, detached single car garage, & fenced back yard with patio area. The flowing interior layout features spacious eat in kitchen with refreshed cabinetry & backsplash, large living room, updated 4 pc bathroom, 2 spacious MF bedrooms, & convenient back sunroom. The finished basement includes rec room, den / office area, laundry room, & storage. Recent updates include flooring, decor, fixtures, & lighting, hi eff furnace 2023, A/C 2020, & hot water heater 2023. Conveniently located steps to sought after Andy Warburton Memorial Park with splash pad, playground, & basketball net, close to parks, schools, shopping, & amenities. Easy access to QEW, 403, & Red Hill. Ideal for the first time buyer, young family, or those looking to downsize in style & enjoy main floor living. Enjoy Hamilton Living! (id:63267)
Home overview
- Cooling Central air conditioning
- Heat source Natural gas
- Heat type Forced air
- Sewer/ septic Sanitary sewer
- # total stories 1
- # parking spaces 2
- Has garage (y/n) Yes
- # full baths 1
- # total bathrooms 1.0
- # of above grade bedrooms 2
- Subdivision Homeside
- Lot size (acres) 0.0
- Listing # X12411937
- Property sub type Single family residence
- Status Active
- Utility 2.84m X 2.67m
Level: Basement - Recreational room / games room 7.62m X 2.31m
Level: Basement - Laundry 2.82m X 3.2m
Level: Basement - Den 2.84m X 3.61m
Level: Basement - Bedroom 2.46m X 3.33m
Level: Main - Kitchen 2.92m X 3.35m
Level: Main - Bedroom 2.46m X 3.51m
Level: Main - Living room 4.52m X 2.92m
Level: Main - Bathroom 1.98m X 1.73m
Level: Main - Sunroom 2.31m X 3.61m
Level: Main
- Listing source url Https://www.realtor.ca/real-estate/28881318/244-cope-street-hamilton-homeside-homeside
- Listing type identifier Idx

$-1,253
/ Month

