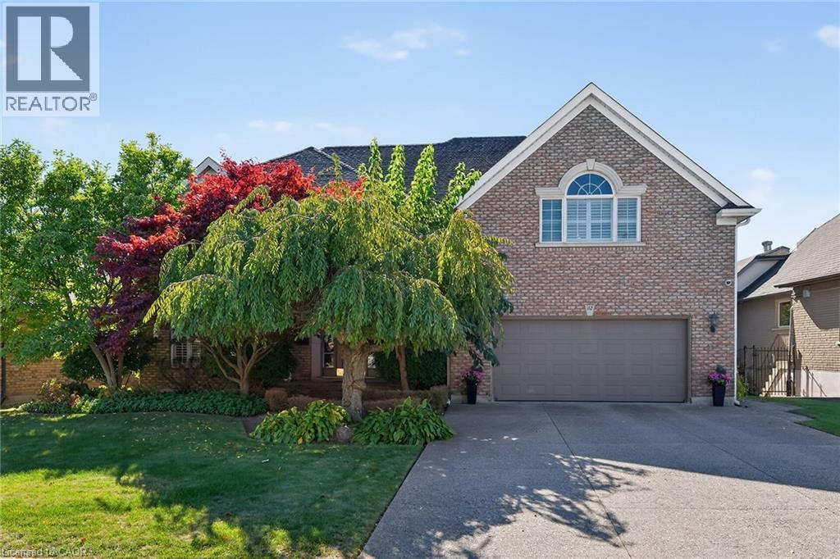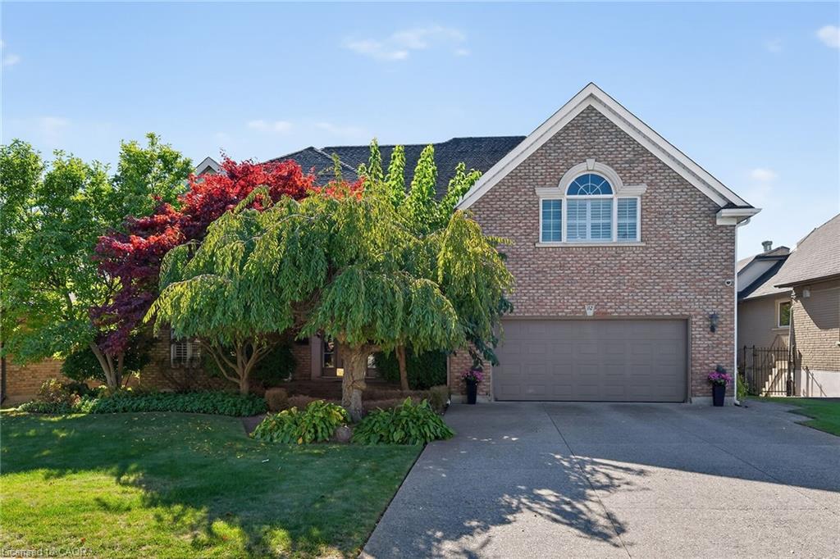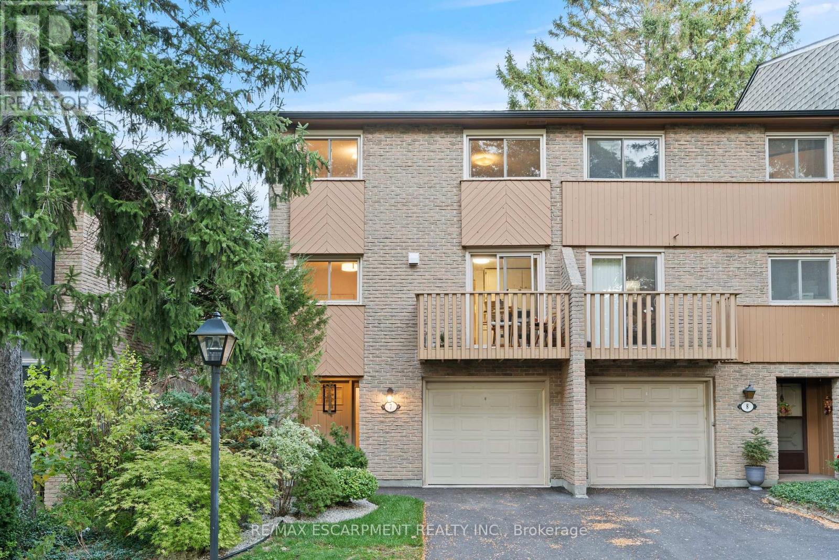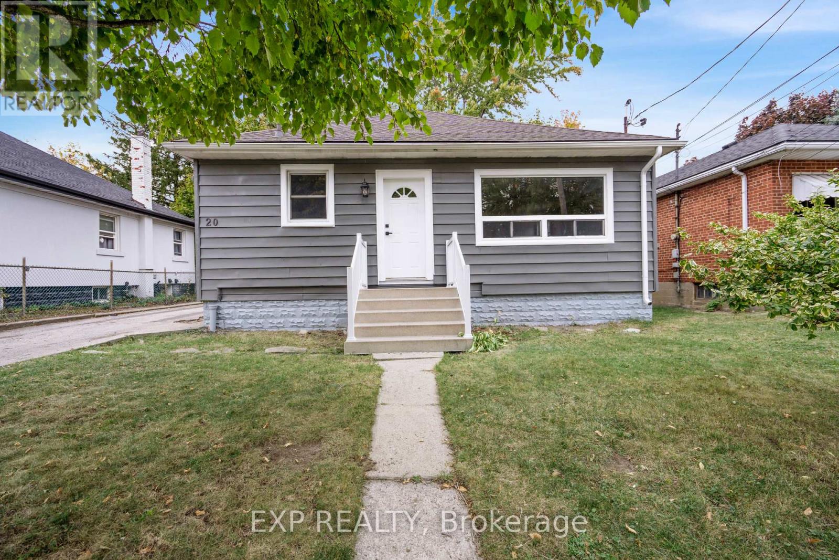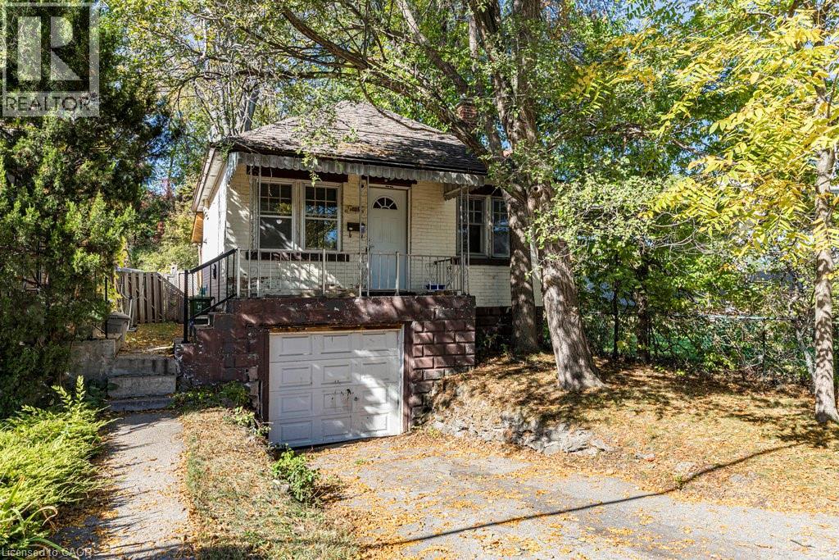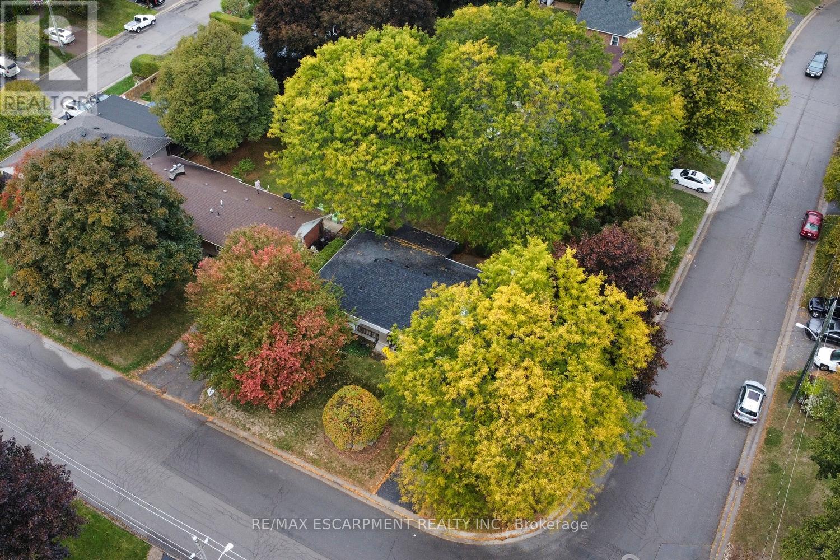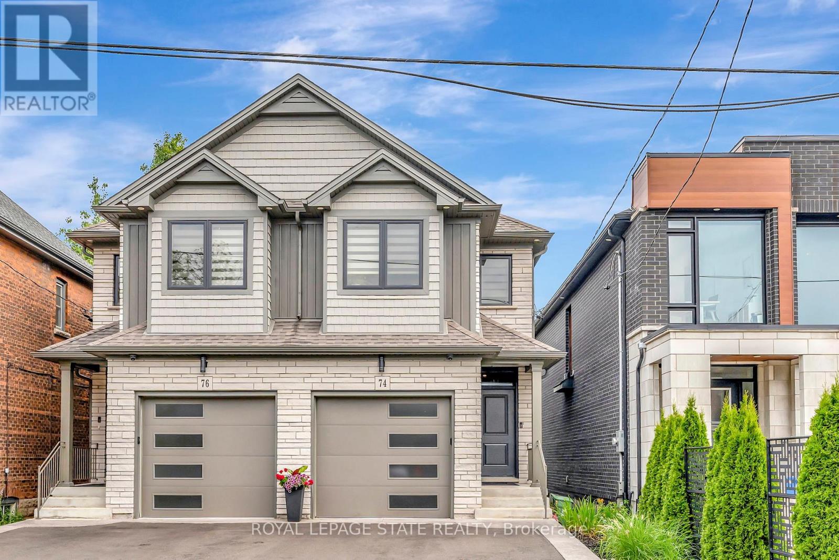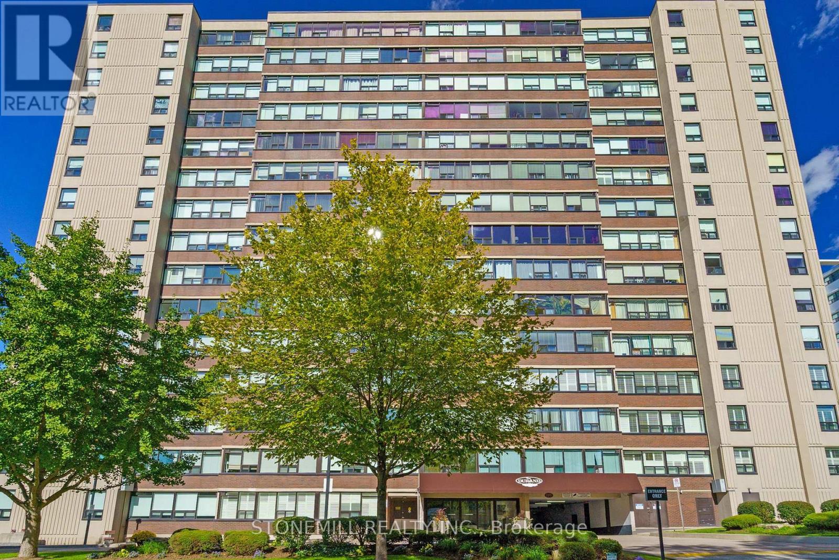- Houseful
- ON
- Hamilton
- Ainslie Wood East
- 246 Bowman St
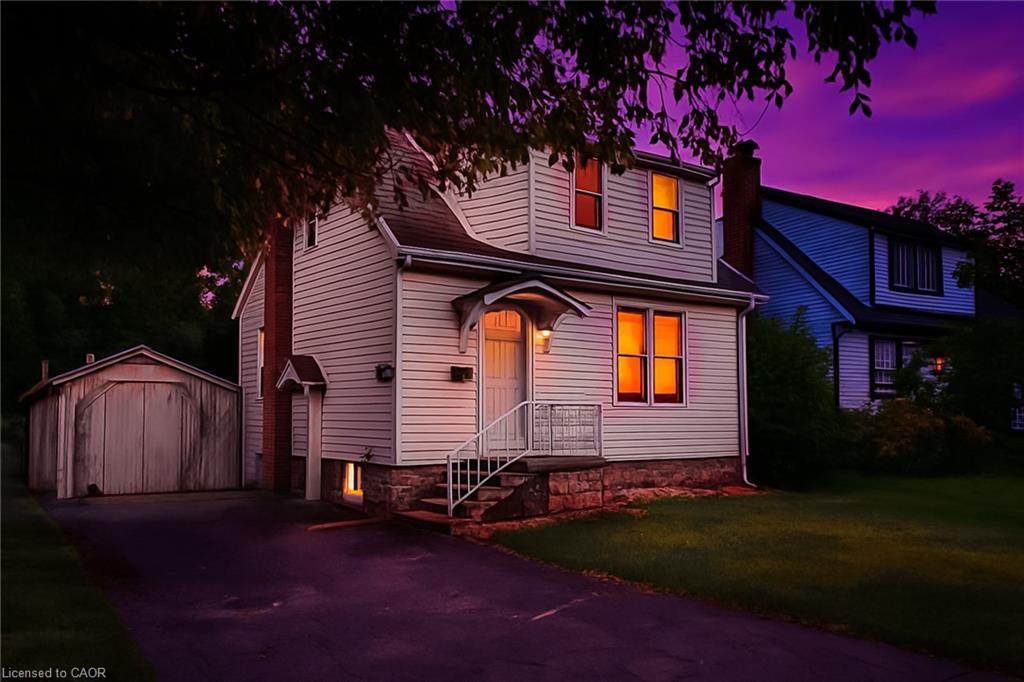
Highlights
Description
- Home value ($/Sqft)$362/Sqft
- Time on Houseful54 days
- Property typeResidential
- StyleTwo story
- Neighbourhood
- Median school Score
- Lot size5,619 Sqft
- Garage spaces1
- Mortgage payment
Attention Investors and Owners: This large 7 bedroom, 2 kitchen, 2 bath home is a short walk to McMaster University and McMaster Children Hospital. Located is on a quiet street south of Main Street and great sought out neighborhood. The home has many recent renos and upgrades, such as new vinyl siding with insulation, each bedroom has its own cable and internet, installed with hard wire 3 in 1 smoke detectors and all the rooms have fire rated doors. Upgraded bathrooms, new roof and more. New floors in all the bedrooms, hallways and other living area. New Carpet on the hallway on the second floor and on staircase going down to the basement. Newly painted. So many possibilities with this gem. Currently leased to very nice matured group of students from McMaster University till August 2026 and are willing to continue and stay. Call listing salesperson for more details.
Home overview
- Cooling Central air
- Heat type Forced air
- Pets allowed (y/n) No
- Sewer/ septic Sewer (municipal)
- Utilities Cable connected, electricity connected, garbage/sanitary collection, natural gas connected
- Construction materials Vinyl siding
- Foundation Concrete block
- Roof Asphalt shing
- Fencing Full
- # garage spaces 1
- # parking spaces 5
- Has garage (y/n) Yes
- Parking desc Detached garage
- # full baths 2
- # total bathrooms 2.0
- # of above grade bedrooms 7
- # of below grade bedrooms 2
- # of rooms 12
- Appliances Water heater owned, dryer, refrigerator, stove, washer
- Has fireplace (y/n) Yes
- Laundry information In basement
- Interior features High speed internet
- County Hamilton
- Area 11 - hamilton west
- Water source Municipal
- Zoning description C/s-1335
- Elementary school Dalewood elementary, westdale elementary,canadian martyrs
- High school Westdale secondary school, st. mary ss
- Lot desc Urban, highway access, hospital, schools, shopping nearby
- Lot dimensions 40 x 140
- Approx lot size (range) 0 - 0.5
- Lot size (acres) 5619.0
- Basement information Walk-up access, full, finished
- Building size 2350
- Mls® # 40763506
- Property sub type Single family residence
- Status Active
- Tax year 2025
- Bathroom Second
Level: 2nd - Bedroom Second
Level: 2nd - Bedroom Second
Level: 2nd - Bedroom Second
Level: 2nd - Bedroom Basement
Level: Basement - Kitchen Basement
Level: Basement - Bathroom Basement
Level: Basement - Bedroom Basement
Level: Basement - Bedroom Main
Level: Main - Bedroom Main
Level: Main - Eat in kitchen Main
Level: Main - Family room Main
Level: Main
- Listing type identifier Idx

$-2,266
/ Month





