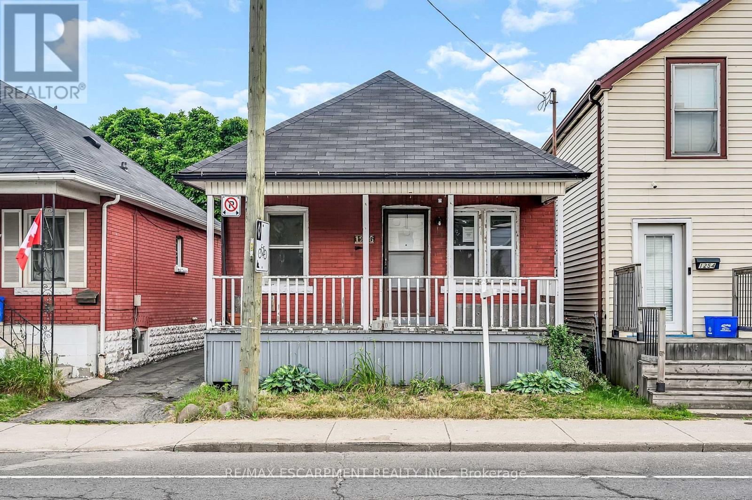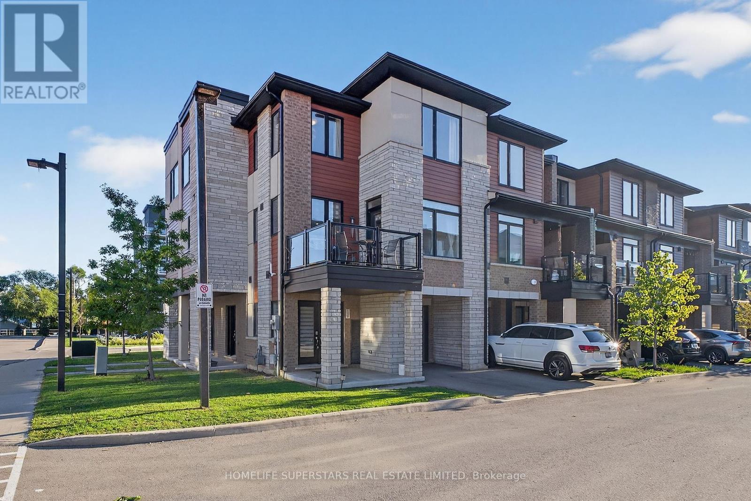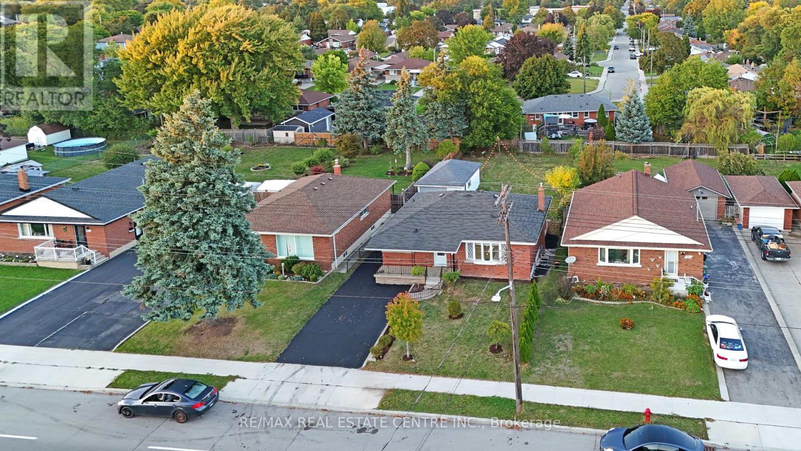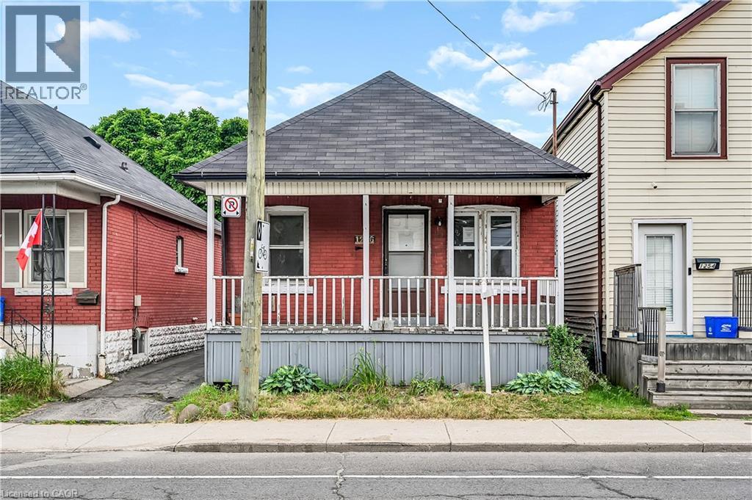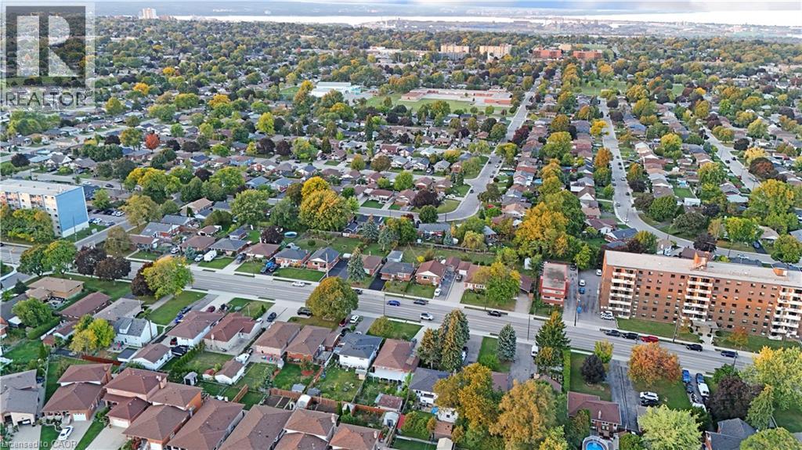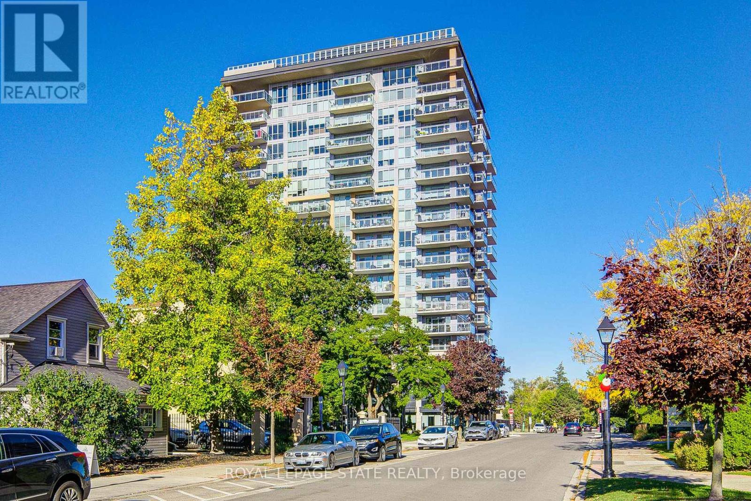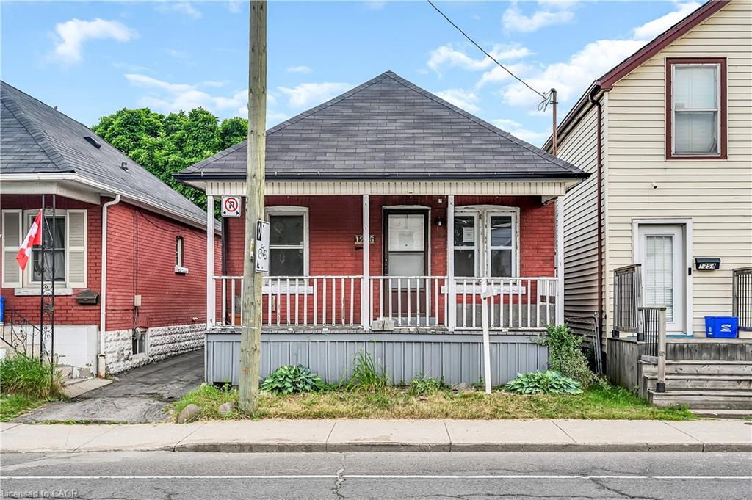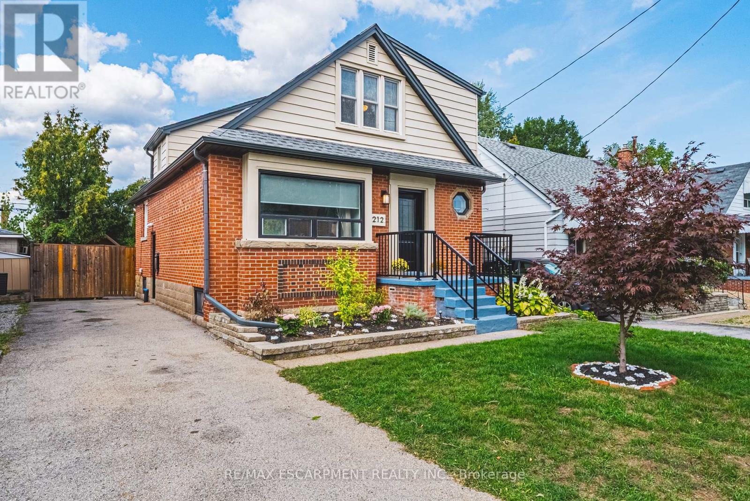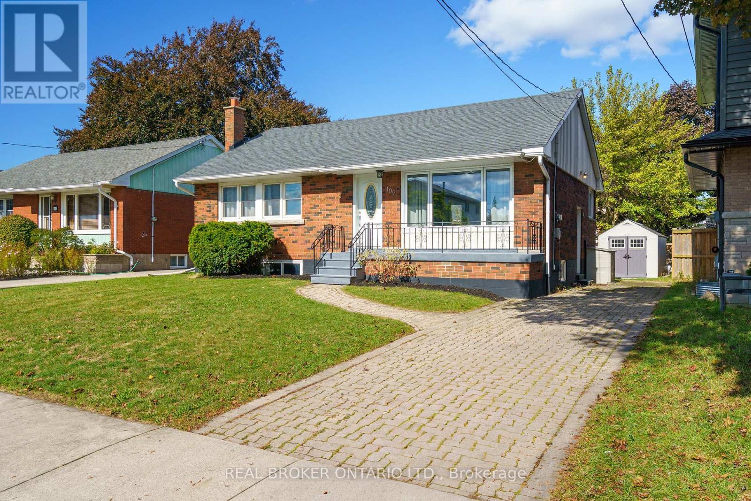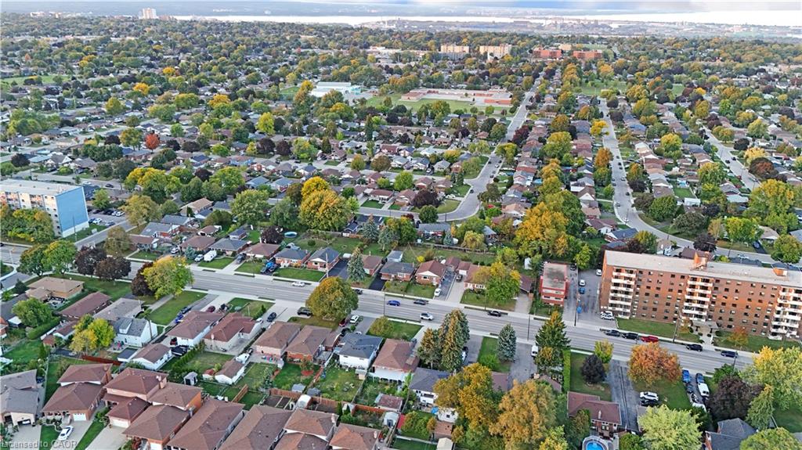- Houseful
- ON
- Hamilton
- Poplar Park
- 246 Green Rd
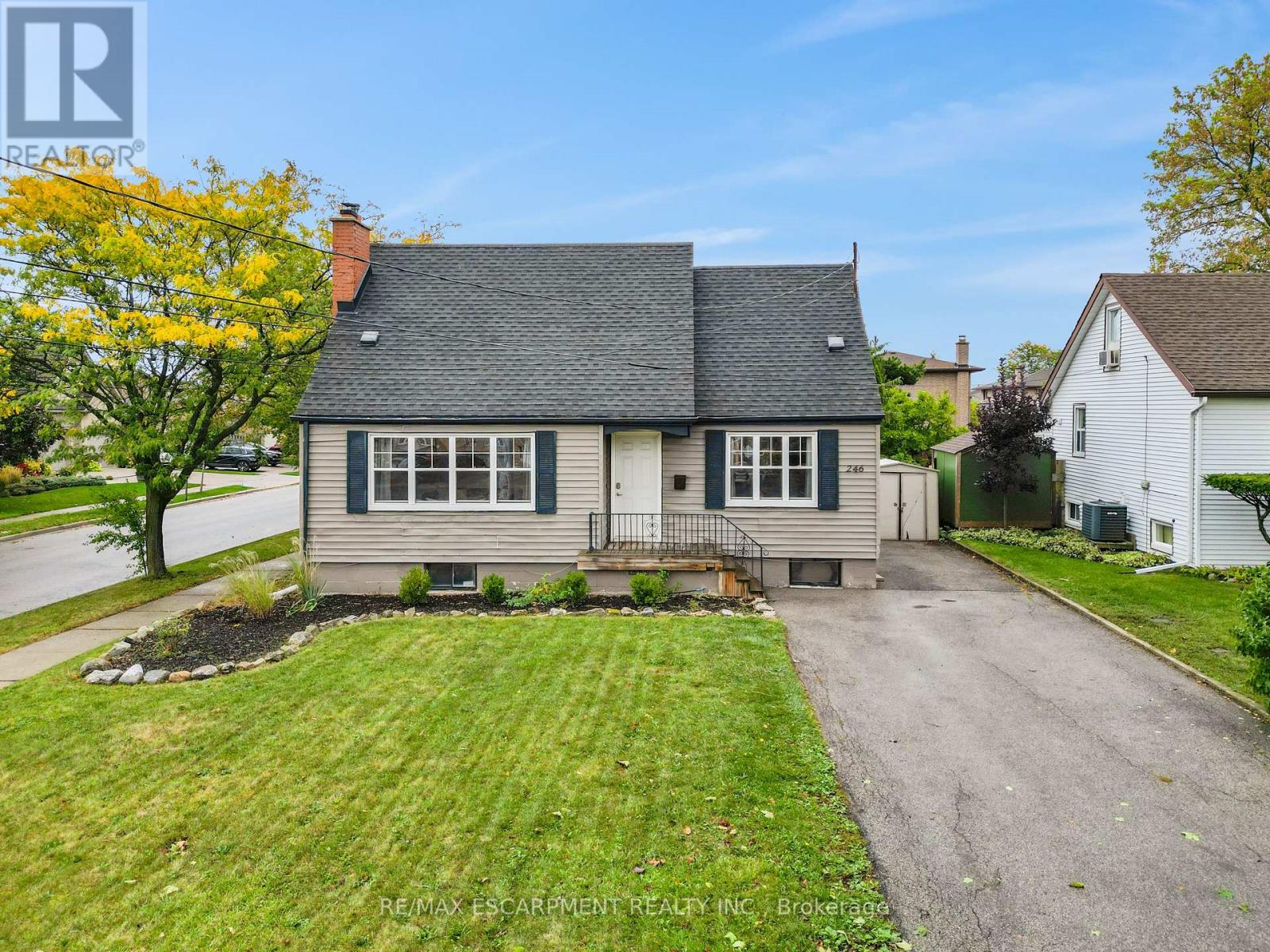
Highlights
Description
- Time on Housefulnew 2 hours
- Property typeSingle family
- Neighbourhood
- Median school Score
- Mortgage payment
LIVE, PLAY & UNWIND AT HOME ... Discover the charm and potential of this 1 1/2-storey home set on a 50 x 150 property at 246 Green Road in Stoney Creek - a versatile property that combines cozy living spaces with an inviting backyard retreat. Perfect for families and downsizers alike, this home offers flexible functionality & modern updates while preserving its classic character. Step inside into a bright and welcoming main level. The living room, featuring an original wood-burning fireplace (not used since purchase) and large windows, is a comfortable gathering space. The eat-in kitchen blends rustic warmth and style with BUTCHER BLOCK counters, subway tile backsplash, and gas stove. A MF bedroom with patio doors provides DIRECT OUTDOOR ACCESS and is currently used as a playroom. Completing the main level is a 3-pc bathroom w/luxurious soaker tub. Upstairs, recently carpeted wood stairs lead to two bedrooms, including a spacious primary, second bedroom, and a convenient hallway closet. Durable vinyl flooring adds modern practicality to the upper level. The lower level expands the living space with a separate side entrance and patio walkout, recreation room with a dry bar, office (or home gym!), cold room, laundry, and a 3-pc bath w/shower. The basement once had a functioning kitchen and offers great IN-LAW SUITE POTENTIAL or extended living space! Step outside to a fully fenced backyard designed for relaxation and entertaining. Enjoy summer days by the inground pool with a concrete surround, lounge on the deck, or gather on the secondary seating deck. With parking for up to 7 vehicles and updates including a new dishwasher (2025), furnace and AC (2020), and hot water heater (2020), this home is move-in ready with room to make it your own. Located in a desirable Stoney Creek neighbourhood close to amenities, schools, parks, and commuter routes. Your Backyard Getaway Awaits! (id:63267)
Home overview
- Cooling Central air conditioning
- Heat source Natural gas
- Heat type Forced air
- Has pool (y/n) Yes
- Sewer/ septic Sanitary sewer
- # total stories 2
- Fencing Fully fenced
- # parking spaces 7
- # full baths 2
- # total bathrooms 2.0
- # of above grade bedrooms 3
- Subdivision Stoney creek
- Lot size (acres) 0.0
- Listing # X12456963
- Property sub type Single family residence
- Status Active
- Bedroom 4.09m X 2.84m
Level: 2nd - Primary bedroom 5.28m X 3.58m
Level: 2nd - Office 3.07m X 3.78m
Level: Basement - Utility 1.68m X 3.53m
Level: Basement - Laundry 2.97m X 3.12m
Level: Basement - Recreational room / games room 5m X 6.1m
Level: Basement - Bathroom 1.78m X 2.03m
Level: Basement - Foyer 1.19m X 2.69m
Level: Main - Bathroom 2.01m X 2.51m
Level: Main - Living room 5.26m X 3.61m
Level: Main - Kitchen 3m X 3.68m
Level: Main - Dining room 3.78m X 2.69m
Level: Main - Mudroom 2.44m X 2.01m
Level: Main - Bedroom 3.2m X 3.68m
Level: Main
- Listing source url Https://www.realtor.ca/real-estate/28977966/246-green-road-hamilton-stoney-creek-stoney-creek
- Listing type identifier Idx

$-2,000
/ Month

