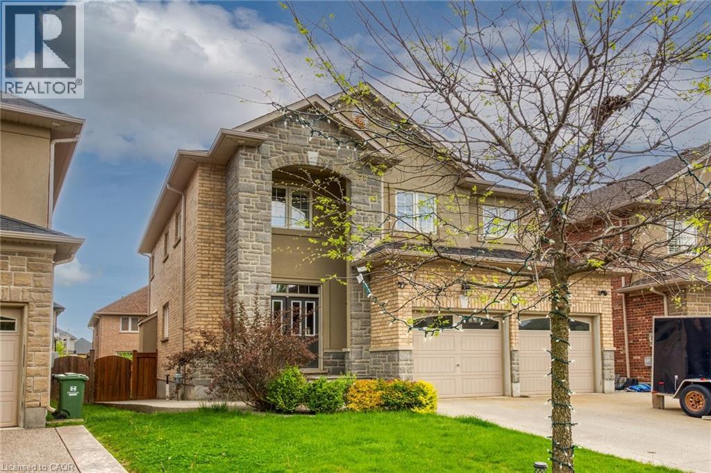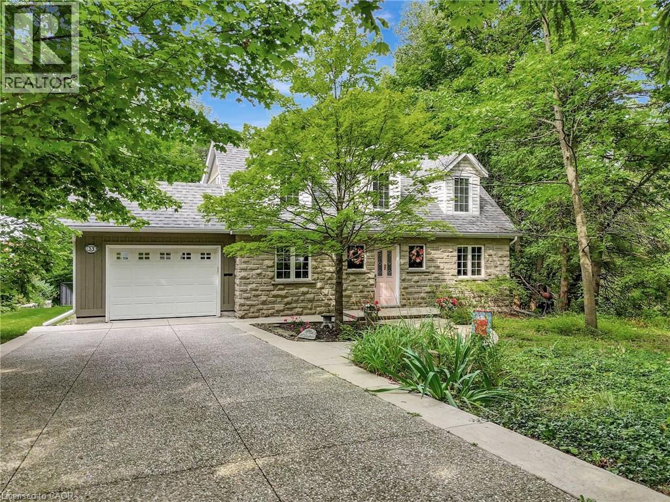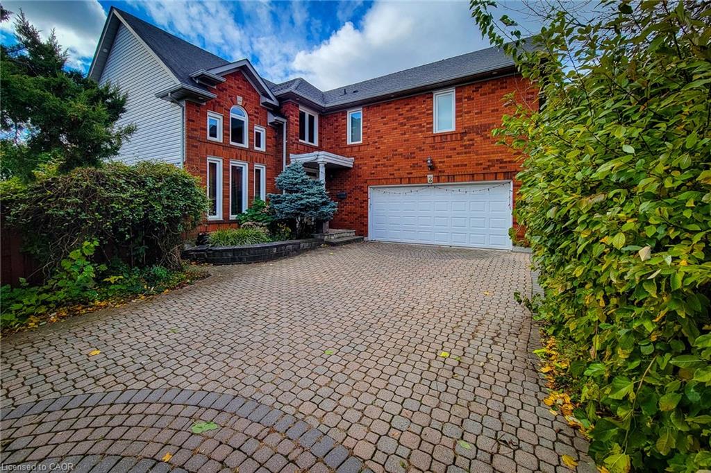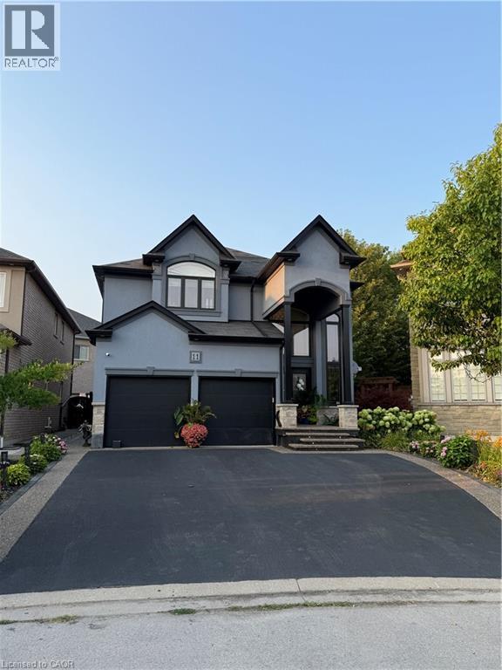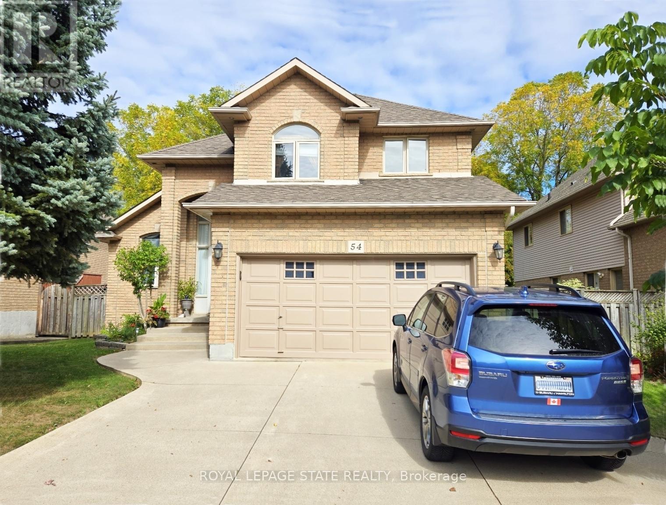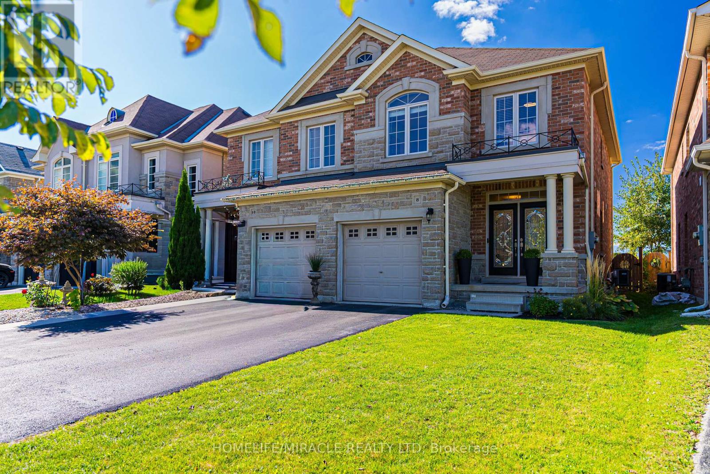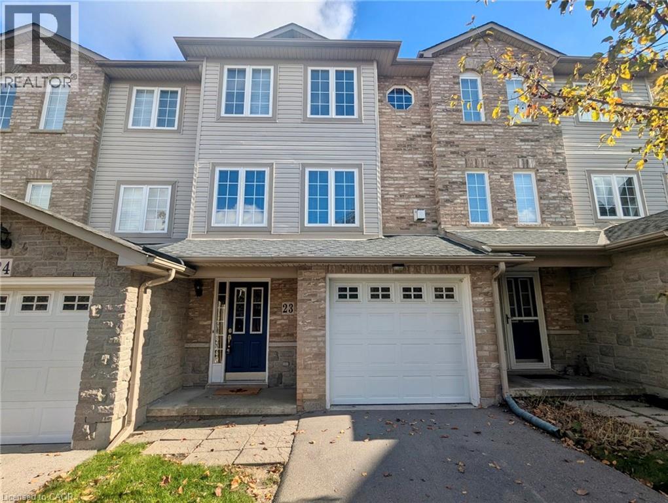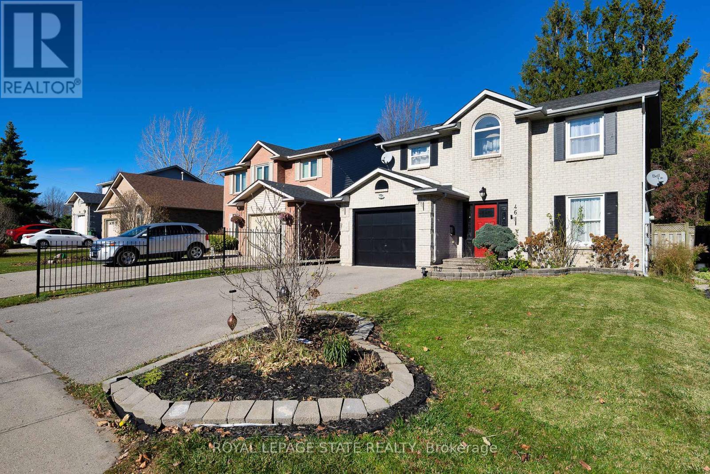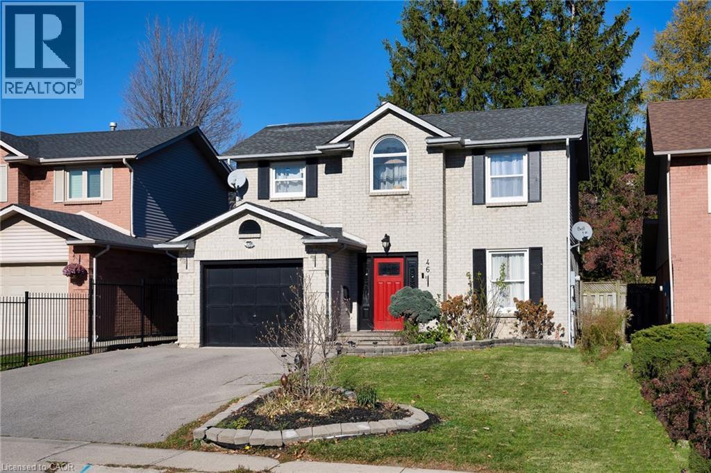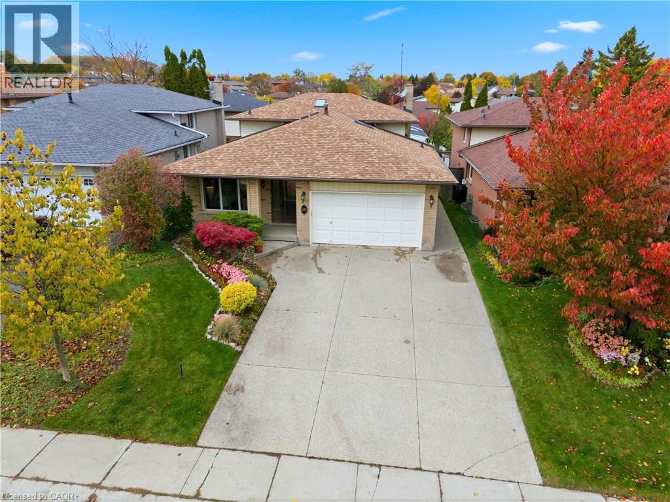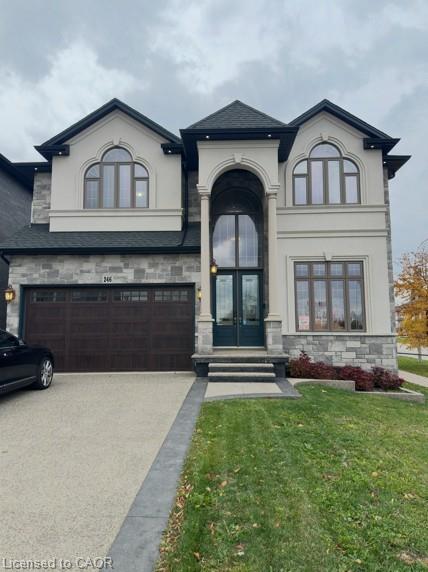
246 Springbrook Ave
For Sale
New 7 hours
$1,899,999
4 + 2 beds
5 baths
4,945 Sqft
246 Springbrook Ave
For Sale
New 7 hours
$1,899,999
4 + 2 beds
5 baths
4,945 Sqft
Highlights
This home is
107%
Time on Houseful
7 hours
Home features
Perfect for pets
School rated
7/10
Description
- Home value ($/Sqft)$384/Sqft
- Time on Housefulnew 7 hours
- Property typeResidential
- StyleTwo story
- Neighbourhood
- Median school Score
- Year built2019
- Garage spaces2
- Mortgage payment
Builder model home in Ancaster Meadowlands by Scarlett Homes Ltd. Includes finished basement, exposed aggregate concrete driveway with a walkway to backyard and pad in backyard. Backs onto pond. 4 bedrooms, 3.5 baths, PLUS two basement bedrooms and an additional basement bathroom with shower. Includes 10'0" main floor ceiling, 8'0" 2nd floor and 8'6" raised basement, curved oak stained staircase, iron spindles, granite countertop throughout all vanities, showerheads and tub fillers. Engineered hardwood in living, family, dining, all bedrooms and 2nd floor hallway. Also includes a family room wall unit as well family room / kitchen wall divider cabinets.
Michael Chun
of Homelife Professionals Realty Inc.,
MLS®#40784717 updated 9 hours ago.
Houseful checked MLS® for data 9 hours ago.
Home overview
Amenities / Utilities
- Cooling Central air
- Heat type Forced air, natural gas
- Pets allowed (y/n) No
- Sewer/ septic Sewer (municipal)
Exterior
- Construction materials Brick veneer, concrete, shingle siding, stone, stucco, wood siding
- Foundation Concrete perimeter
- Roof Asphalt shing
- Exterior features Landscaped
- # garage spaces 2
- # parking spaces 4
- Has garage (y/n) Yes
- Parking desc Attached garage, garage door opener, built-in, exclusive, inside entry
Interior
- # full baths 4
- # half baths 1
- # total bathrooms 5.0
- # of above grade bedrooms 6
- # of below grade bedrooms 2
- # of rooms 18
- Appliances Water heater, built-in microwave, dishwasher, microwave, range hood, refrigerator
- Has fireplace (y/n) Yes
- Laundry information Laundry room
- Interior features Ceiling fan(s), central vacuum, floor drains, rough-in bath, water meter
Location
- County Hamilton
- Area 42 - ancaster
- Water body type Lake/pond
- Water source Co-operative
- Zoning description R4-598
Lot/ Land Details
- Lot desc Urban, rectangular, arts centre, business centre, near golf course, highway access, hospital, park, place of worship, public transit, rec./community centre, school bus route, schools, trails
- Lot dimensions 45.93 x 102.36
- Water features Lake/pond
Overview
- Approx lot size (range) 0 - 0.5
- Basement information Full, finished, sump pump
- Building size 4945
- Mls® # 40784717
- Property sub type Single family residence
- Status Active
- Tax year 2025
Rooms Information
metric
- Bedroom Second
Level: 2nd - Primary bedroom Second
Level: 2nd - Bathroom Second
Level: 2nd - Bathroom Second
Level: 2nd - Bathroom Second
Level: 2nd - Bedroom Second
Level: 2nd - Bedroom Second
Level: 2nd - Recreational room Basement
Level: Basement - Bedroom Basement
Level: Basement - Kitchen Basement
Level: Basement - Bedroom Basement
Level: Basement - Bathroom Basement
Level: Basement - Family room Main
Level: Main - Kitchen Main: 3.454m X NaNm
Level: Main - Bathroom Main
Level: Main - Living room Main
Level: Main - Laundry Main
Level: Main - Dining room Main
Level: Main
SOA_HOUSEKEEPING_ATTRS
- Listing type identifier Idx

Lock your rate with RBC pre-approval
Mortgage rate is for illustrative purposes only. Please check RBC.com/mortgages for the current mortgage rates
$-5,067
/ Month25 Years fixed, 20% down payment, % interest
$
$
$
%
$
%

Schedule a viewing
No obligation or purchase necessary, cancel at any time

