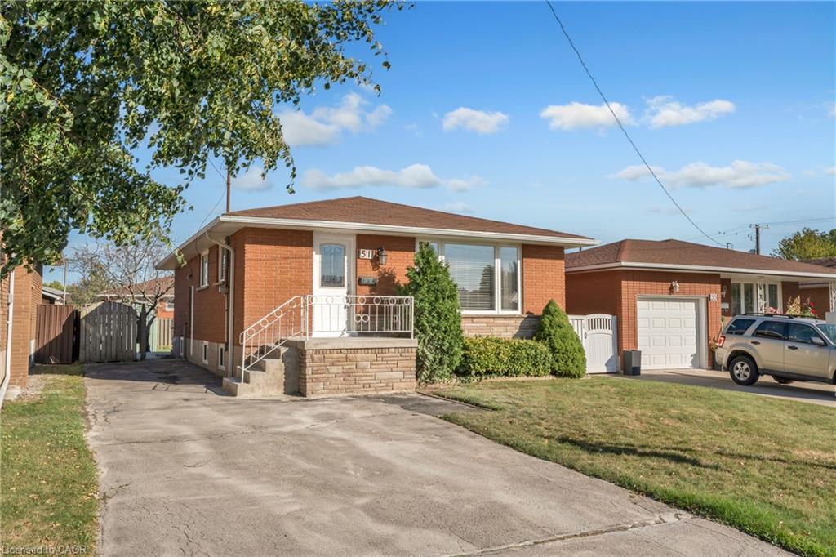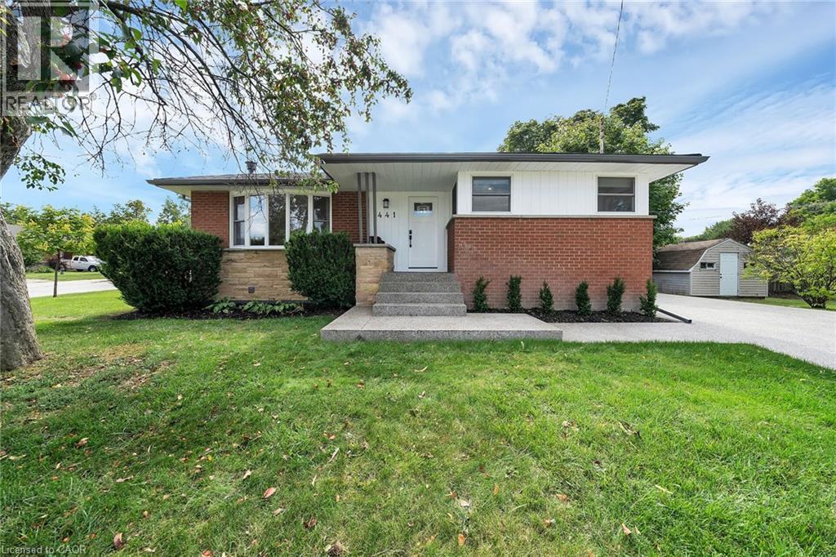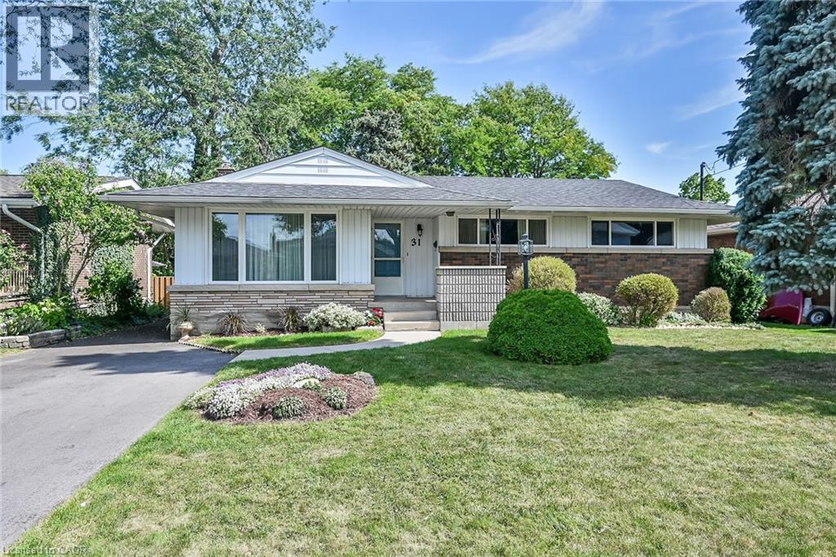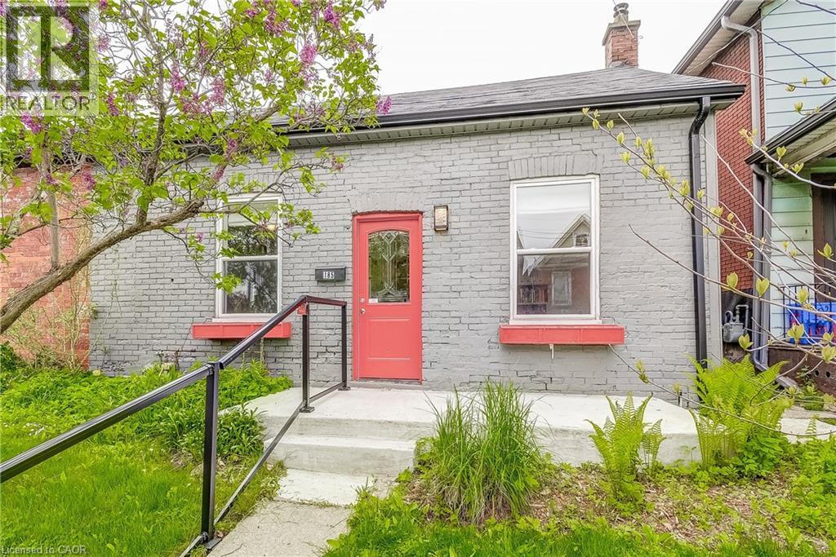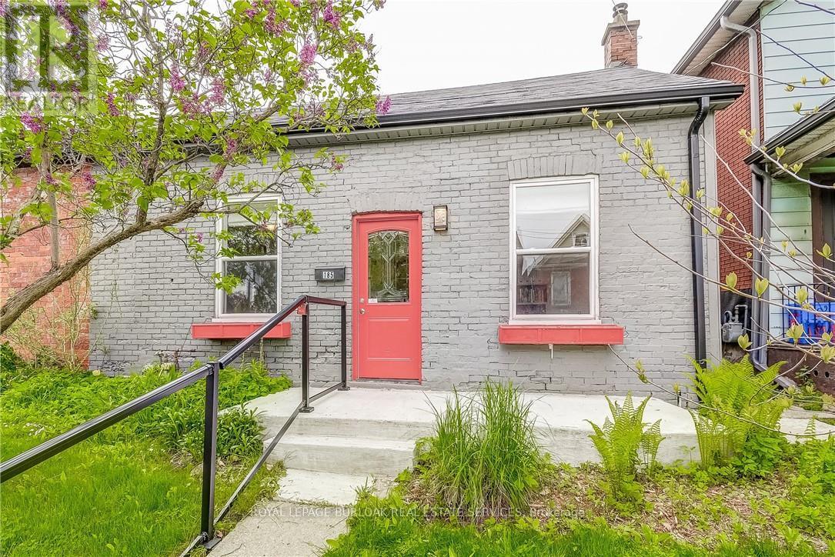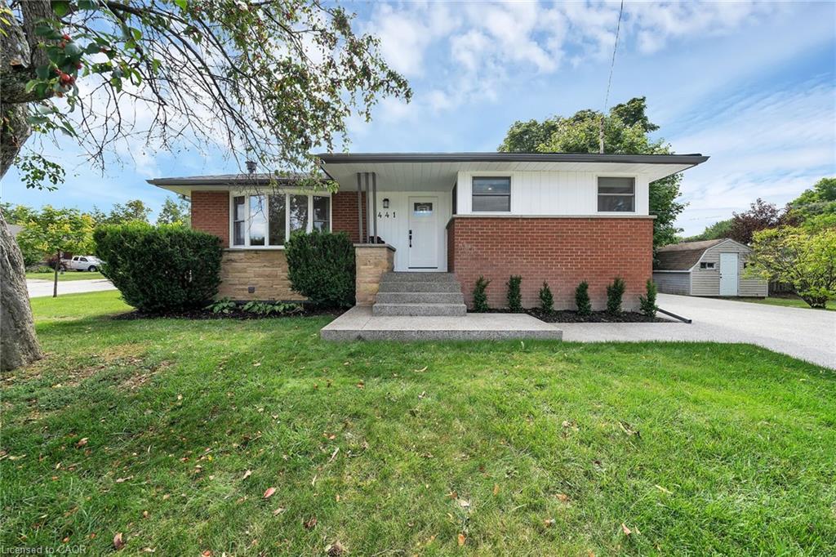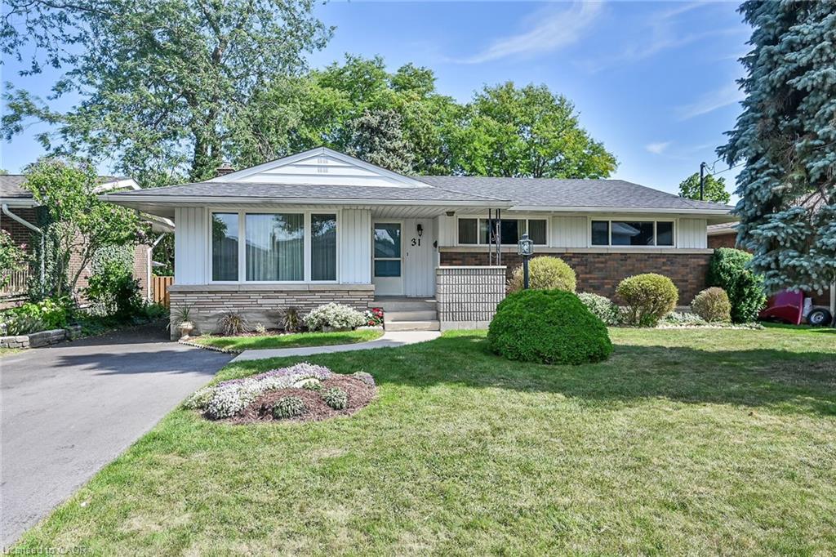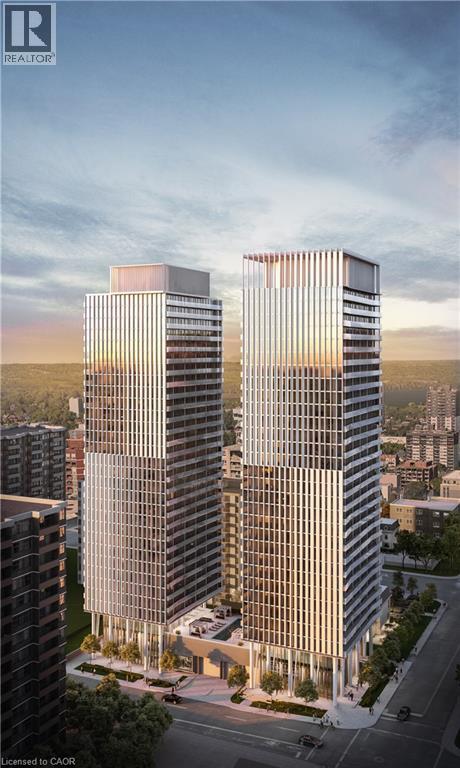- Houseful
- ON
- Hamilton
- Centremount
- 25 Belair Dr
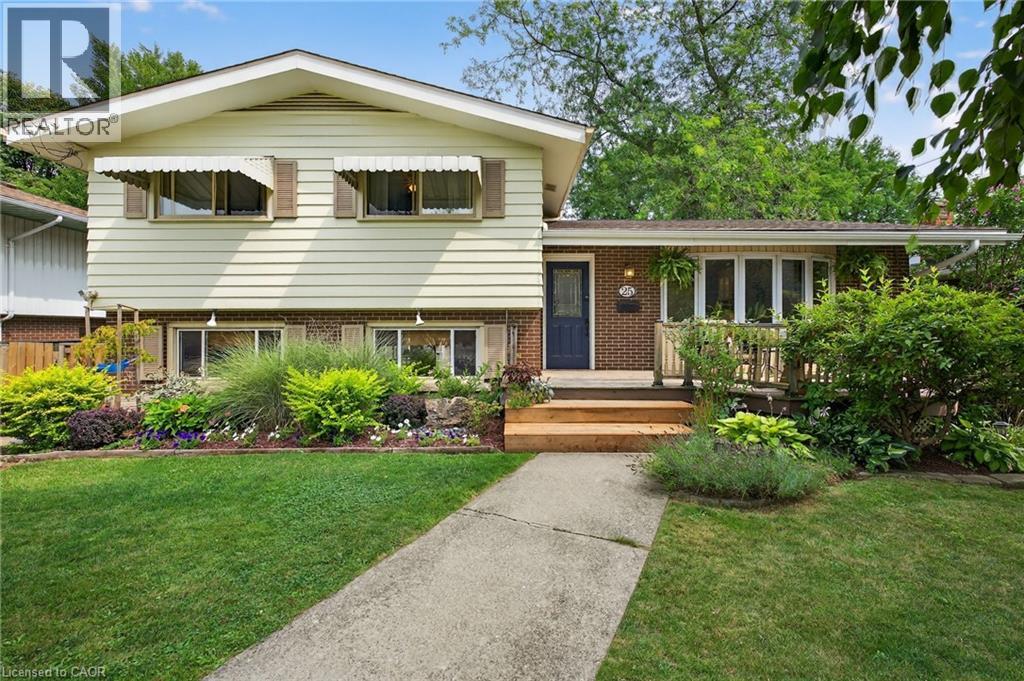
Highlights
Description
- Home value ($/Sqft)$486/Sqft
- Time on Houseful29 days
- Property typeSingle family
- Neighbourhood
- Median school Score
- Year built1959
- Mortgage payment
Beautifully Updated 3-Bedroom Home on an Oversized Lot in Desirable Centremount. Welcome to this charming 3+1-bedroom, 1.5-bathroom home situated on a rare, oversized lot in the highly sought-after Centremount neighbourhood of Hamilton Mountain. The main floor features a fully renovated kitchen (2019) with cathedral ceilings, an open-concept layout that seamlessly connects the kitchen and living room, and French doors that lead to a private, lush backyard oasis. Upstairs, you'll find three generously sized bedrooms, including a primary with ensuite privilege. The lower level offers a spacious family room with a cozy wood-burning fireplace and a separate entrance—ideal for a potential in-law suite or additional living space. Step outside to your entertainer’s dream backyard, complete with mature trees, blooming Rose of Sharon shrubs, a large deck perfect for gatherings, and a relaxing hot tub. Located just steps from Queensdale Primary School and local parks, and only minutes to the vibrant restaurants and shops along James Street South. Quick access to the Linc (Lincoln M. Alexander Parkway) makes commuting a breeze. (id:63267)
Home overview
- Cooling Window air conditioner
- Heat source Natural gas
- Sewer/ septic Municipal sewage system
- # parking spaces 3
- # full baths 1
- # half baths 1
- # total bathrooms 2.0
- # of above grade bedrooms 4
- Community features Quiet area
- Subdivision 171 - centremount
- Directions 1990352
- Lot size (acres) 0.0
- Building size 1769
- Listing # 40758479
- Property sub type Single family residence
- Status Active
- Primary bedroom 4.547m X 3.124m
Level: 2nd - Bedroom 3.658m X 3.099m
Level: 2nd - Bedroom 3.683m X 4.496m
Level: 2nd - Bathroom (# of pieces - 3) Measurements not available
Level: 2nd - Bedroom 6.426m X 3.099m
Level: Basement - Living room 6.604m X 4.597m
Level: Lower - Office 1.905m X 1.753m
Level: Lower - Bathroom (# of pieces - 2) Measurements not available
Level: Lower - Breakfast room 4.699m X 3.099m
Level: Lower - Kitchen 6.68m X 3.2m
Level: Main - Sitting room 2.667m X 4.572m
Level: Main - Dining room 2.235m X 4.572m
Level: Main
- Listing source url Https://www.realtor.ca/real-estate/28704855/25-belair-drive-hamilton
- Listing type identifier Idx

$-2,293
/ Month

