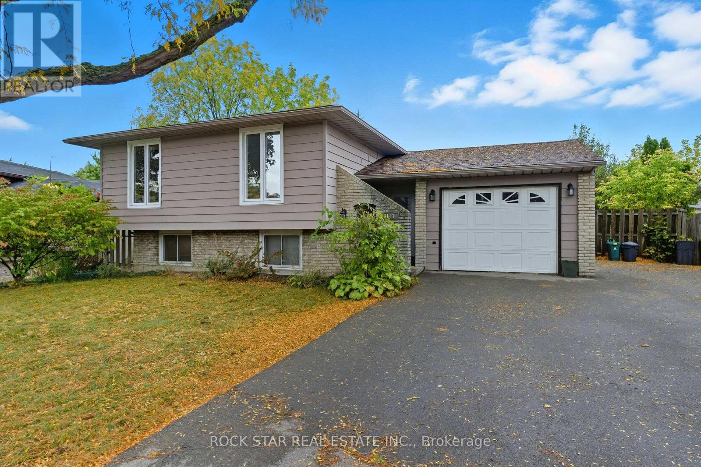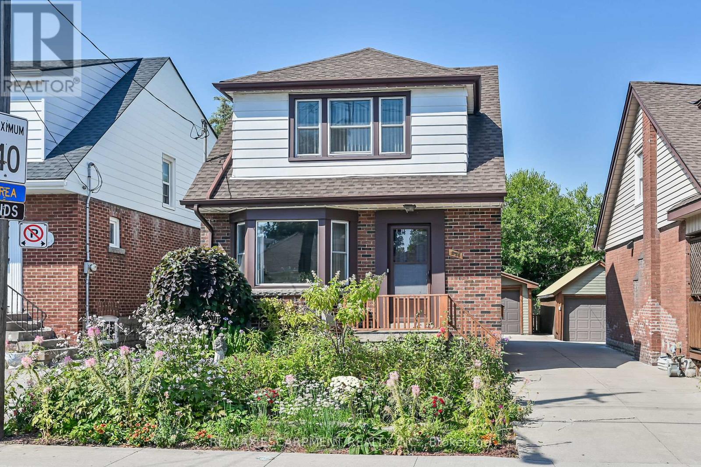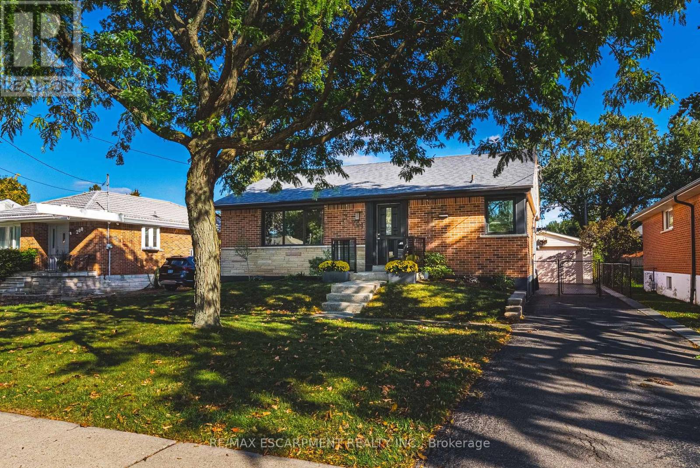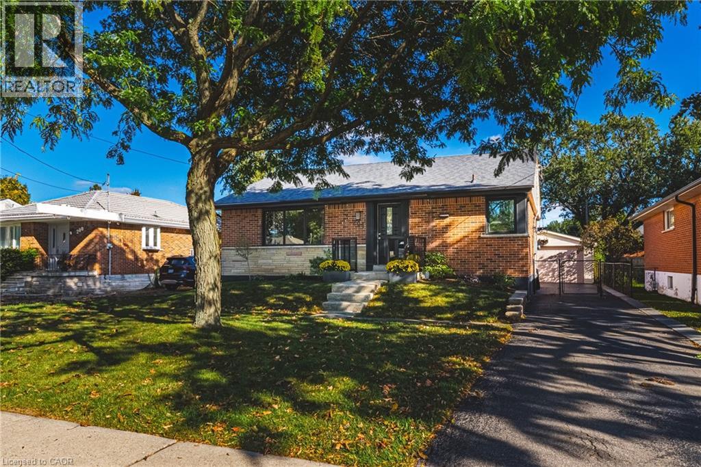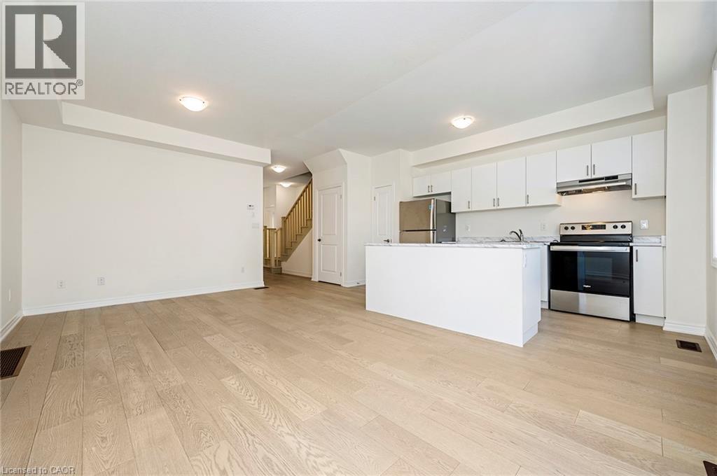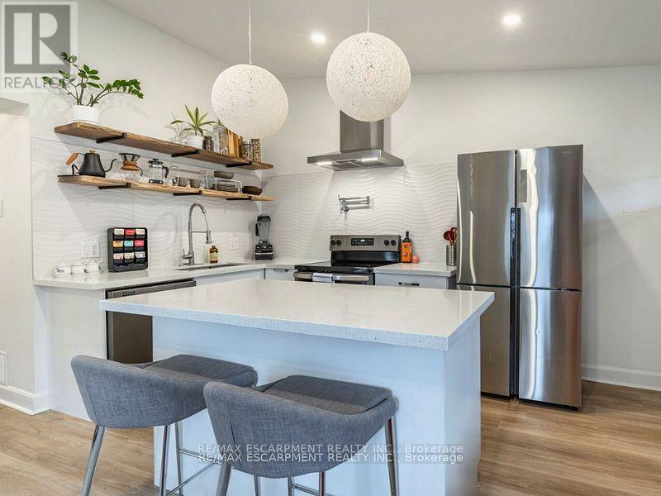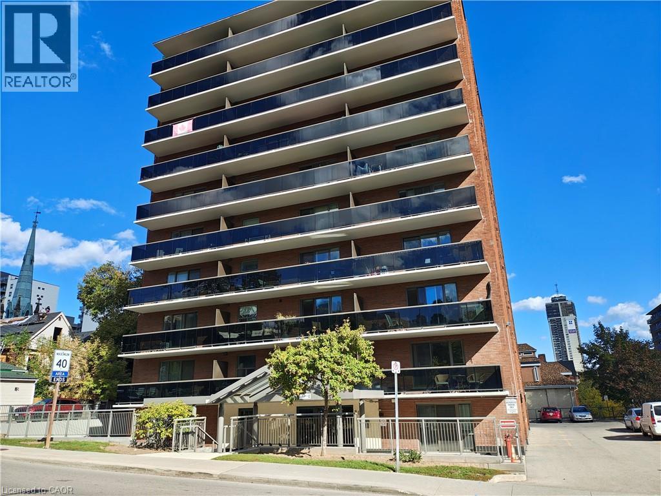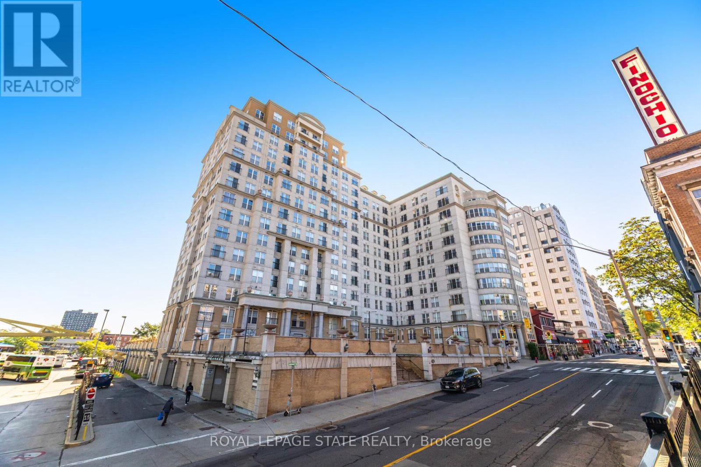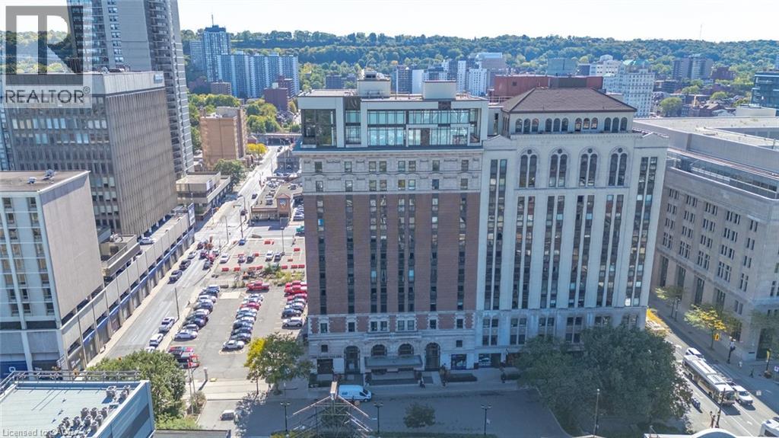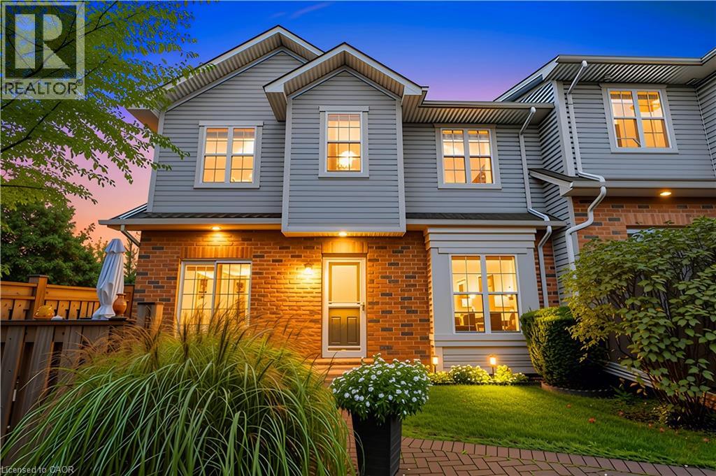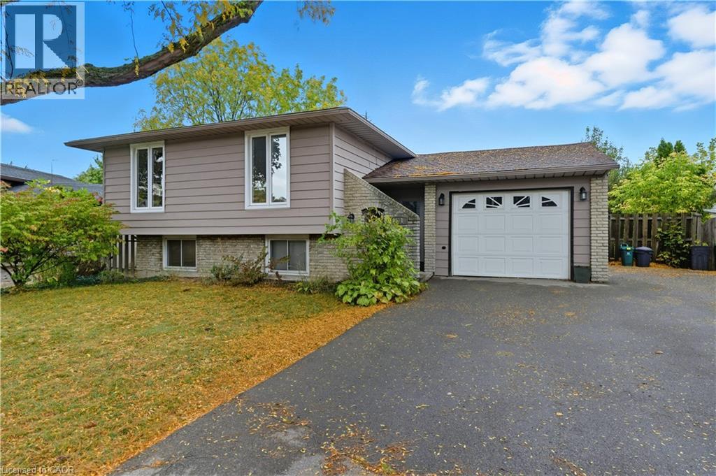- Houseful
- ON
- Hamilton
- Kirkendall North
- 25 Chatham St
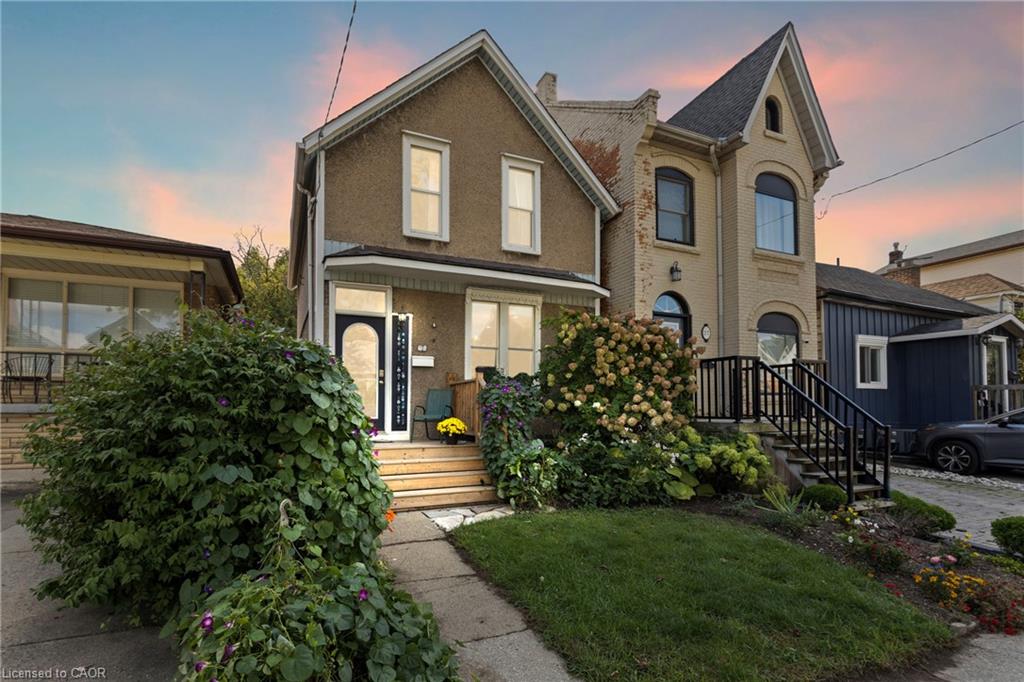
Highlights
Description
- Home value ($/Sqft)$397/Sqft
- Time on Houseful10 days
- Property typeResidential
- StyleTwo story
- Neighbourhood
- Median school Score
- Mortgage payment
WOW LOCATION! Fantastic opportunity to own a detached house in the most desirable area around Locke Street, just steps to all your favourite shops & restaurants, within walking distance of the vibrant boutiques, coffee shops, grocery store, bake shops, amenities, restaurants, renowned churches, schools, off leash dog park, HAAA park with playground and track, tennis club, are all at your doorstep. Highway 403 is just minutes away making commuting a breeze. This charming historic home offers rear alley access for parking & potential for a garage and/or additional dwelling unit. Inside you'll discover a great layout from the high ceiling living room to a huge dining area and then a spacious eat-in kitchen leading to a relaxing sunroom. Upstairs there are 3 bedrooms, 2 full bathrooms, and surprise - one is an ensuite! This home has been lovingly cared for, including recent furnace & shingles to provide you with years of worry free living and a wonderful lifestyle in a truly great neighbourhood.
Home overview
- Cooling Central air
- Heat type Forced air, natural gas
- Pets allowed (y/n) No
- Sewer/ septic Sewer (municipal)
- Construction materials Stucco, wood siding
- Foundation Block
- Roof Asphalt shing
- Other structures Shed(s)
- # parking spaces 1
- # full baths 2
- # total bathrooms 2.0
- # of above grade bedrooms 3
- # of rooms 11
- Appliances Dishwasher, dryer, refrigerator, stove, washer
- Has fireplace (y/n) Yes
- Interior features Ceiling fan(s)
- County Hamilton
- Area 12 - hamilton west
- Water source Municipal
- Zoning description R1a
- Elementary school St. joe's, earl kitchener
- High school Westdale
- Lot desc Urban, rectangular, dog park, city lot, library, place of worship, public transit, rec./community centre, shopping nearby
- Lot dimensions 22.5 x 130
- Approx lot size (range) 0 - 0.5
- Basement information Partial, unfinished
- Building size 1460
- Mls® # 40773920
- Property sub type Single family residence
- Status Active
- Virtual tour
- Tax year 2025
- Bathroom Second
Level: 2nd - Second
Level: 2nd - Primary bedroom Second
Level: 2nd - Bedroom Second
Level: 2nd - Bedroom Second
Level: 2nd - Utility Partial basement has Furnace, Water Heater, Dryer, Storage Shelving
Level: Basement - Living room Main
Level: Main - Foyer Foyer and Staircase
Level: Main - Dining room Main
Level: Main - Sunroom Main
Level: Main - Eat in kitchen Main
Level: Main
- Listing type identifier Idx

$-1,546
/ Month

