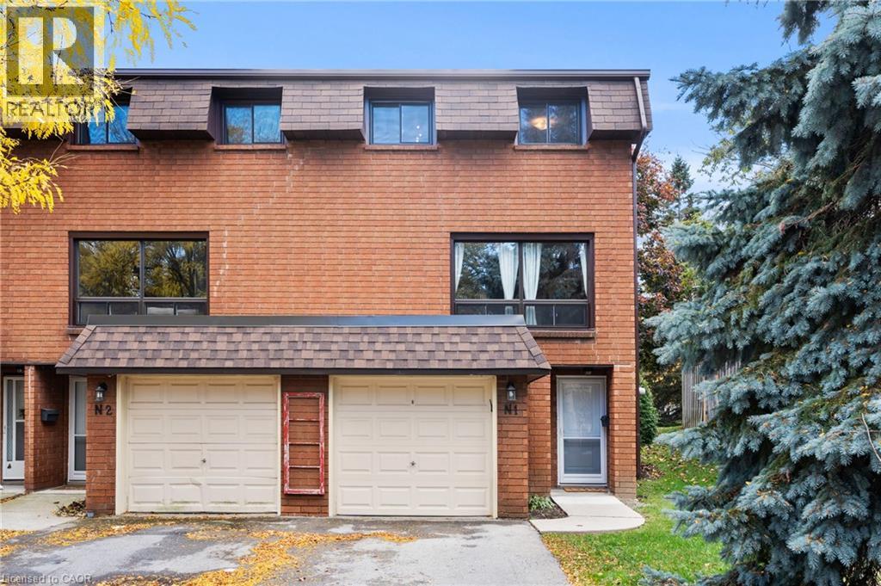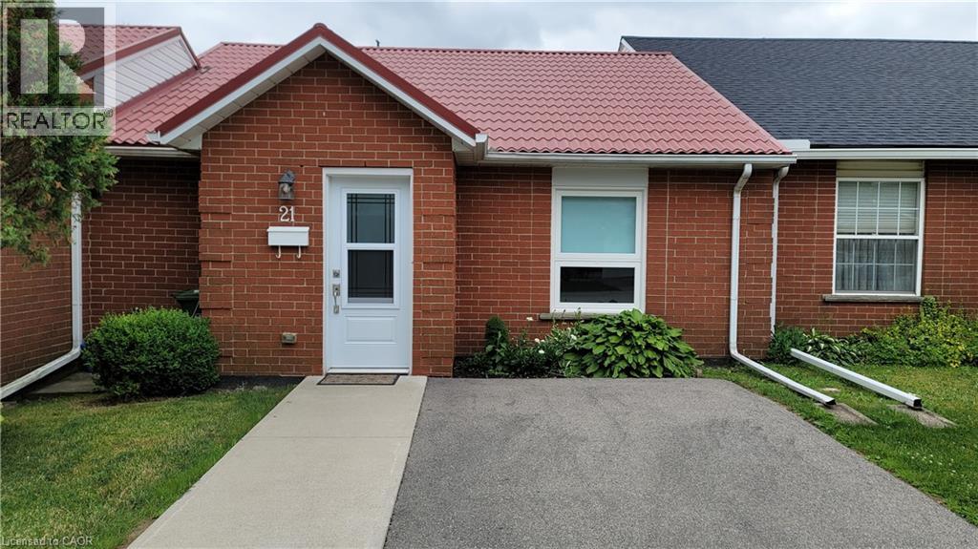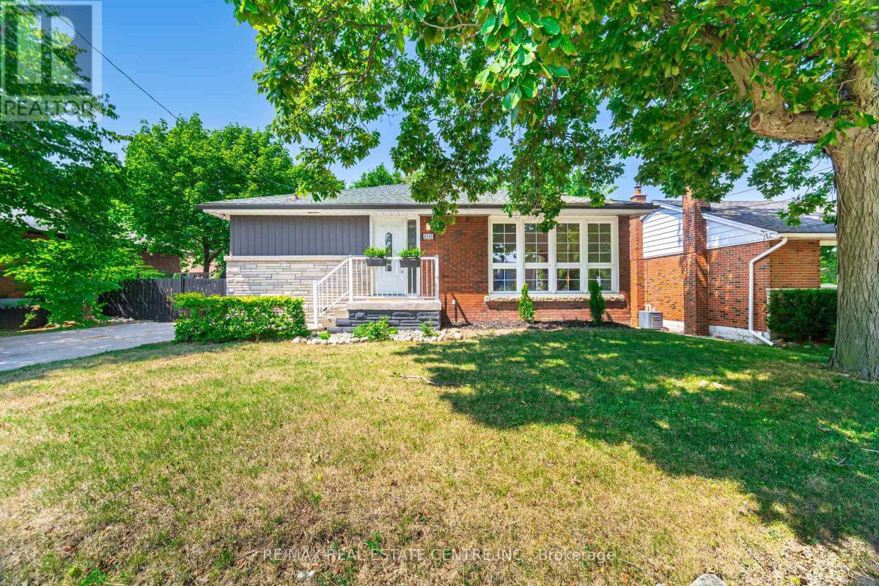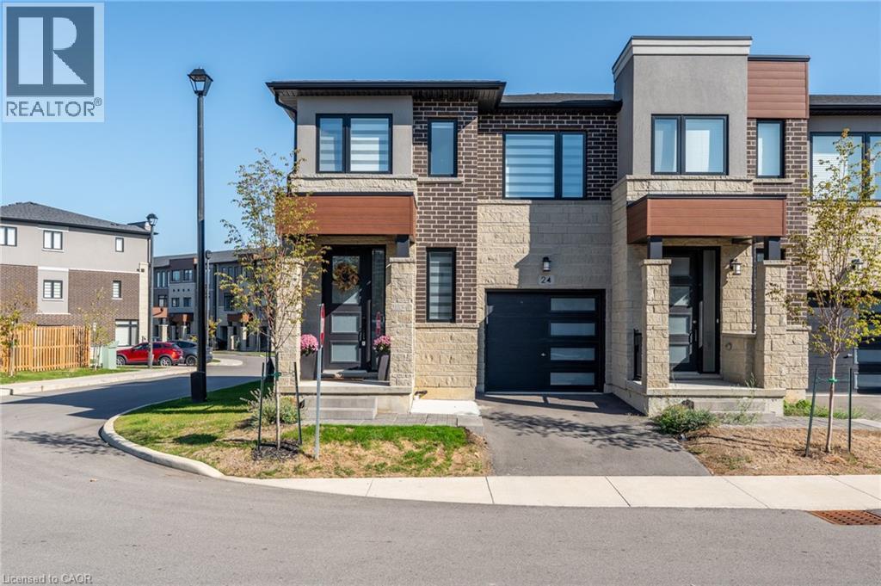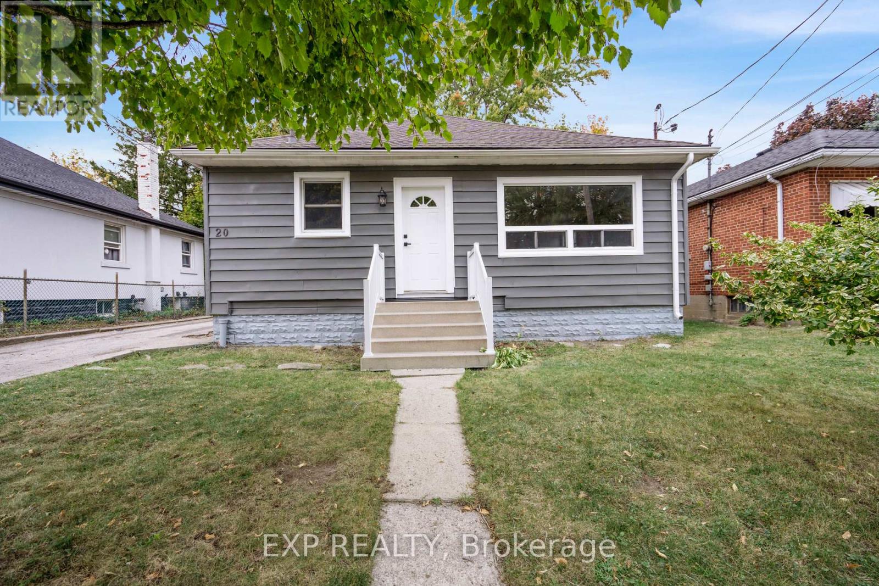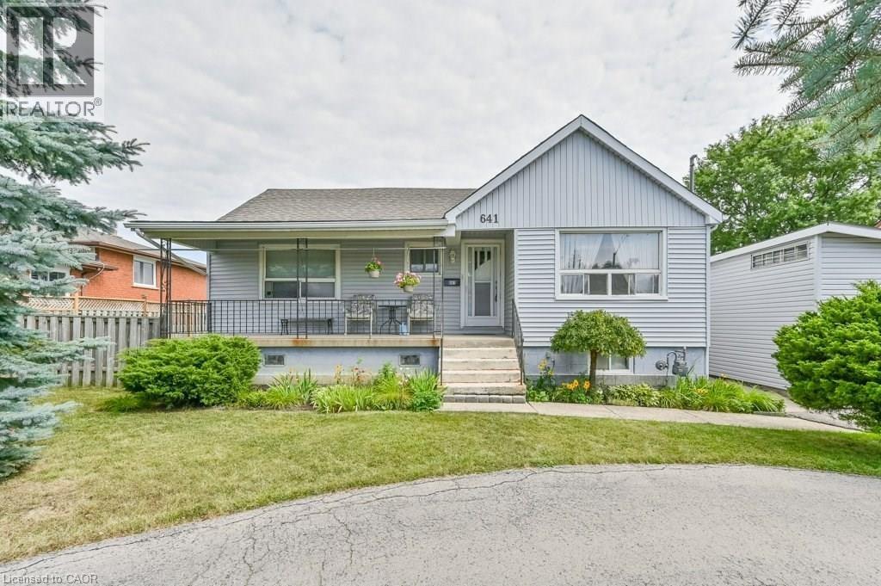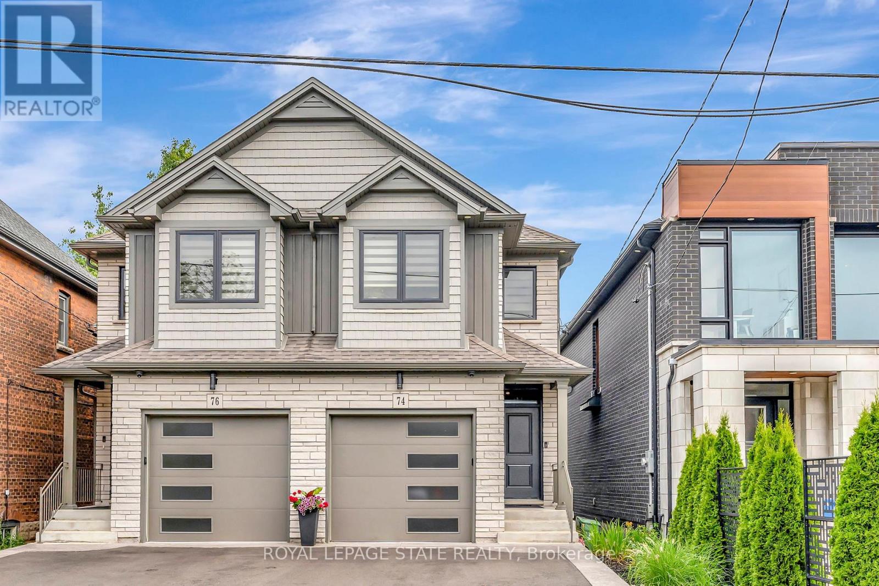- Houseful
- ON
- Hamilton
- Greeningdon
- 25 Greeningdon Dr
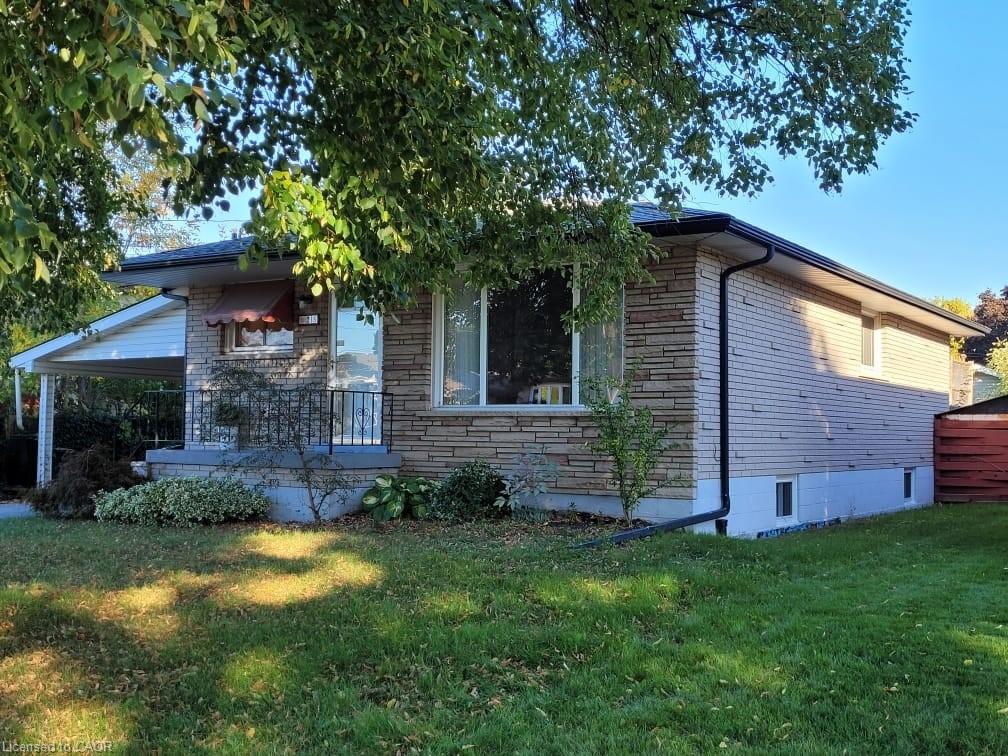
25 Greeningdon Dr
25 Greeningdon Dr
Highlights
Description
- Home value ($/Sqft)$866/Sqft
- Time on Houseful102 days
- Property typeResidential
- StyleBungalow
- Neighbourhood
- Median school Score
- Mortgage payment
A Timeless Residence Designed for Multi-Generational Comfort Welcome to a home where elegance meets everyday function - thoughtfully designed for families who live, grow, and thrive together. This beautifully appointed and newly renovated throughout 4 bedroom residence offers classic comfort with a modern sensibility, ideal for multi-generational living without compromise. 3 spacious bedrooms on the main floor and 1 in the lower level provide flexible accommodation - perfect for aging parents, visiting in-laws, or independent teens. Custom built-in kitchen banquette creates a natural gathering point for meals, homework sessions, and impromptu heart-to-hearts over tea. A 2nd stunning kitchen with island and stainless appliances. Both kitchens flow seamlessly into welcoming living spaces, ideal for connection and conversation. Walkout to an expansive deck and landscaped garden - a tranquil retreat for morning coffees and summer entertaining. Mature greenery and private backyard offer space for gardening and family gatherings. It's not just a fenced in yard; it’s an private and contained extension of your living space and lifestyle. Smartly laid out with potential to expand or reconfigure - whether adding a home office, nanny suite, or simply giving everyone a little more breathing room. Carport parking, plus an additional 2 driveway spots. Set on a quiet, family-friendly street in a sought-after neighborhood - where schools are strong, sidewalks are wide, and the community feels like home. Whether you're upsizing, merging households, or finally ready to plant roots in a space that reflects your values, this home is an invitation to live beautifully, together.
Home overview
- Cooling Central air
- Heat type Forced air, natural gas
- Pets allowed (y/n) No
- Sewer/ septic Sewer (municipal)
- Construction materials Brick, stone
- Roof Asphalt shing
- # parking spaces 3
- # full baths 2
- # total bathrooms 2.0
- # of above grade bedrooms 4
- # of below grade bedrooms 1
- # of rooms 11
- Appliances Water heater owned
- Has fireplace (y/n) Yes
- Laundry information In basement
- Interior features In-law floorplan
- County Hamilton
- Area 18 - hamilton mountain
- Water source Municipal
- Zoning description C
- Lot desc Urban, highway access, hospital, park, public parking, schools, shopping nearby
- Lot dimensions 53.3 x 100
- Approx lot size (range) 0 - 0.5
- Basement information Separate entrance, full, finished
- Building size 820
- Mls® # 40749097
- Property sub type Single family residence
- Status Active
- Tax year 2025
- Bedroom Basement: 3.429m X 2.413m
Level: Basement - Bathroom Basement
Level: Basement - Kitchen Basement: 4.242m X 3.353m
Level: Basement - Recreational room Basement: 6.706m X 3.353m
Level: Basement - Laundry Basement
Level: Basement - Living room Main: 4.801m X 3.81m
Level: Main - Bedroom Main: 3.81m X 2.642m
Level: Main - Bedroom Main: 2.794m X 2.743m
Level: Main - Primary bedroom Main: 3.658m X 3.175m
Level: Main - Bathroom Main: 3.251m X 2.286m
Level: Main - Kitchen Main: 4.318m X 3.251m
Level: Main
- Listing type identifier Idx

$-1,893
/ Month

