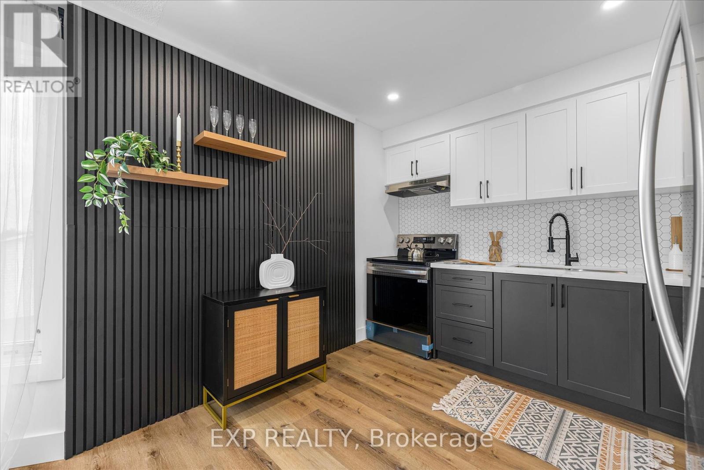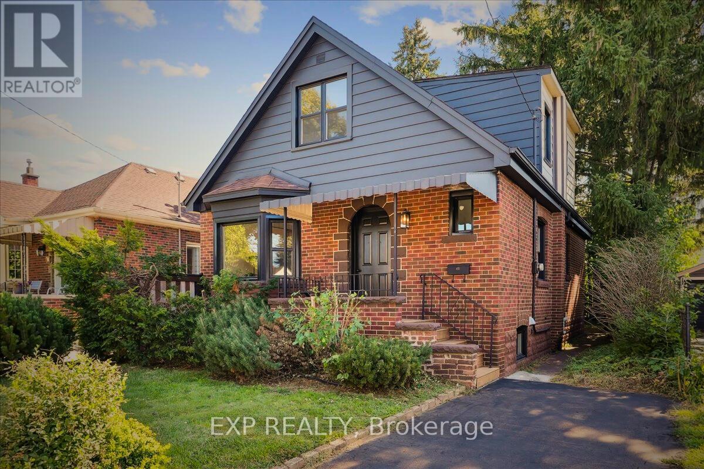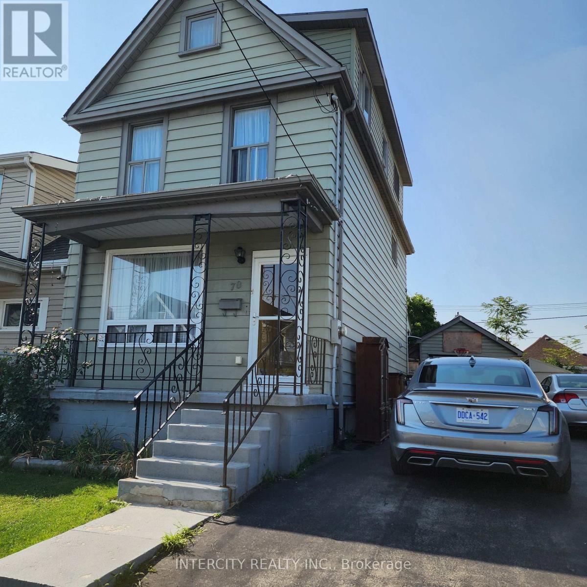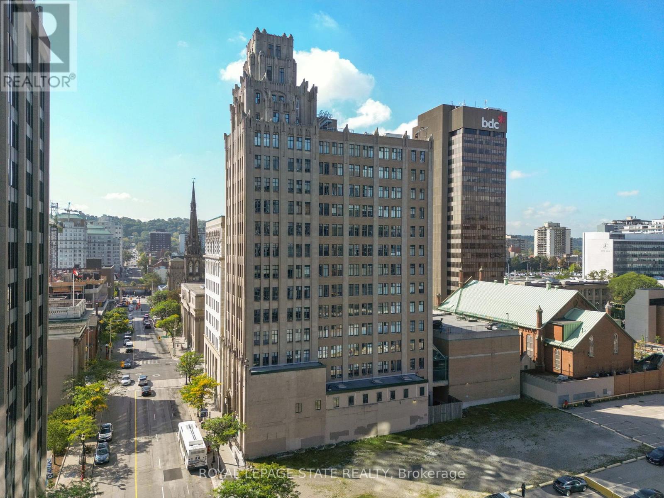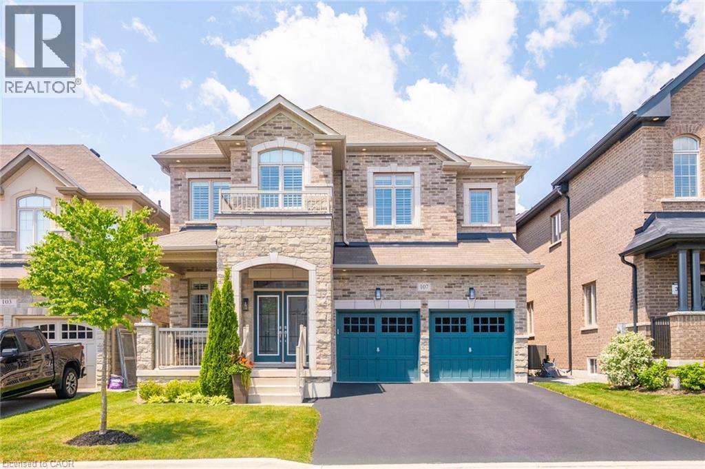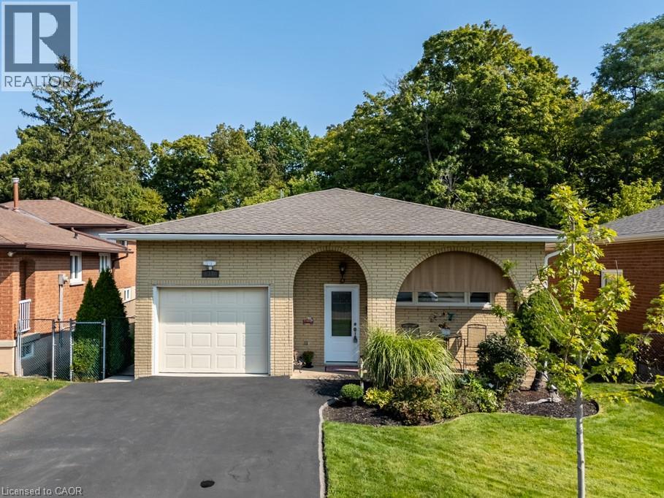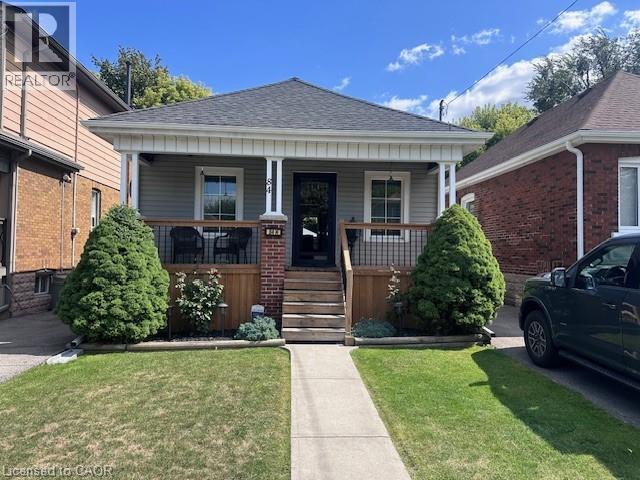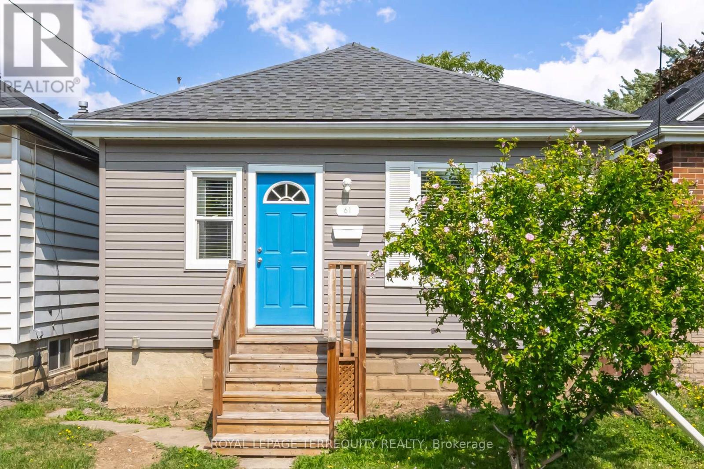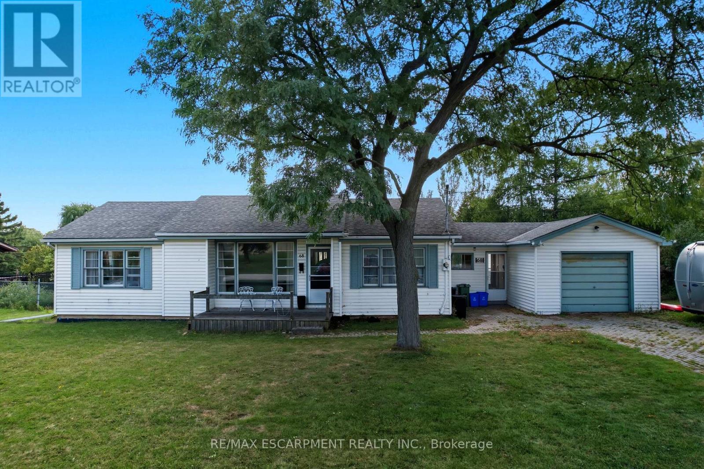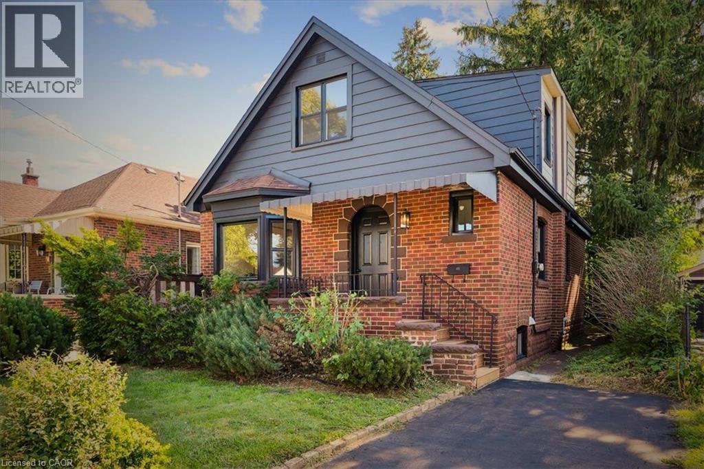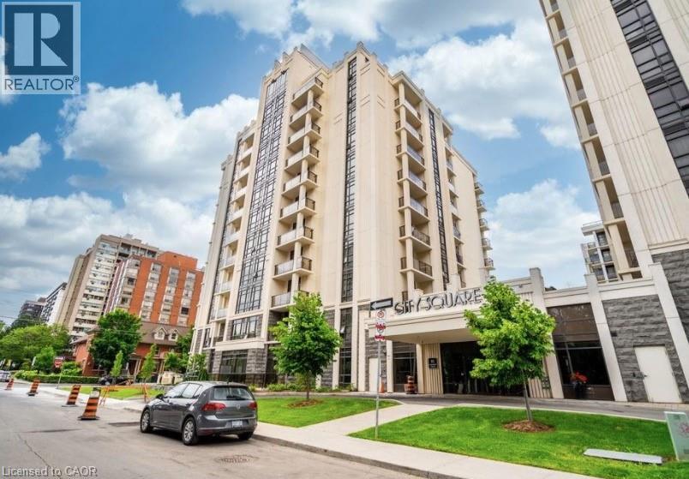- Houseful
- ON
- Hamilton
- Industrial Sector B and Keith
- 25 Land St
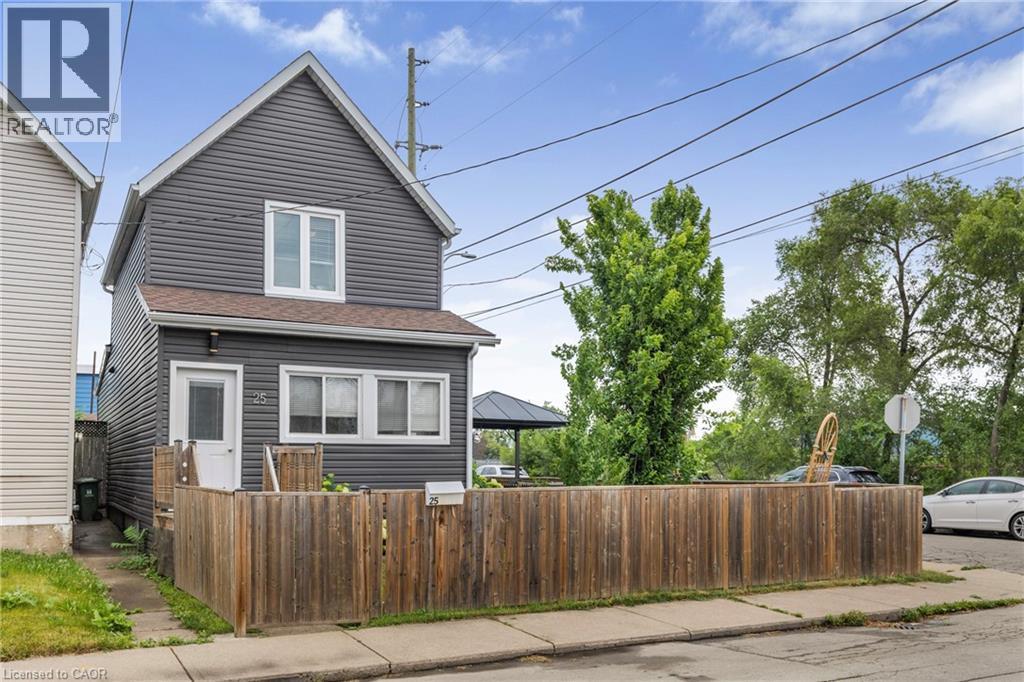
Highlights
Description
- Home value ($/Sqft)$395/Sqft
- Time on Housefulnew 2 hours
- Property typeSingle family
- Style2 level
- Neighbourhood
- Median school Score
- Lot size1,307 Sqft
- Year built1931
- Mortgage payment
This North End gem sits steps from Hamilton Harbour on a generous corner lot, right in the heart of the Bayfront community’s future growth. Surrounded by local favourites like Collective Arts Brewery, Grandad’s Doughnuts, William’s Café, Two Cougars & Café, Hamilton Meat Pie Co., plus nearby parks and schools, a community that will keep you going. Inside, you’ll find two bedrooms, two updated bathrooms, and a bright updated kitchen. The fully fenced lot with front and side entry is ideal for dog lovers, first-time buyers, or savvy investors. Enjoy the deck and gazebo, a detached garage with hydro, and a private driveway with plenty of street parking for guests. With newer mechanicals, a sealed basement floor, and the Bayfront Industrial Area Strategy underway to revitalize Hamilton’s waterfront, this property is your chance to secure a unique home before the area transforms. (id:63267)
Home overview
- Cooling Central air conditioning
- Heat source Natural gas
- Heat type Forced air
- Sewer/ septic Municipal sewage system
- # total stories 2
- # parking spaces 2
- Has garage (y/n) Yes
- # full baths 1
- # half baths 1
- # total bathrooms 2.0
- # of above grade bedrooms 2
- Subdivision 210 - north sherman
- Lot dimensions 0.03
- Lot size (acres) 0.03
- Building size 1229
- Listing # 40768192
- Property sub type Single family residence
- Status Active
- Primary bedroom 3.48m X 2.845m
Level: 2nd - Bedroom 3.785m X 2.54m
Level: 2nd - Bathroom (# of pieces - 4) 2.337m X 1.499m
Level: 2nd - Bonus room 4.166m X 3.861m
Level: Basement - Utility 4.166m X 4.369m
Level: Basement - Kitchen 4.521m X 2.972m
Level: Main - Bathroom (# of pieces - 2) 1.041m X 1.905m
Level: Main - Sunroom 4.521m X 1.626m
Level: Main - Dinette 4.521m X 3.15m
Level: Main - Living room 4.521m X 4.039m
Level: Main
- Listing source url Https://www.realtor.ca/real-estate/28844406/25-land-street-hamilton
- Listing type identifier Idx

$-1,293
/ Month

