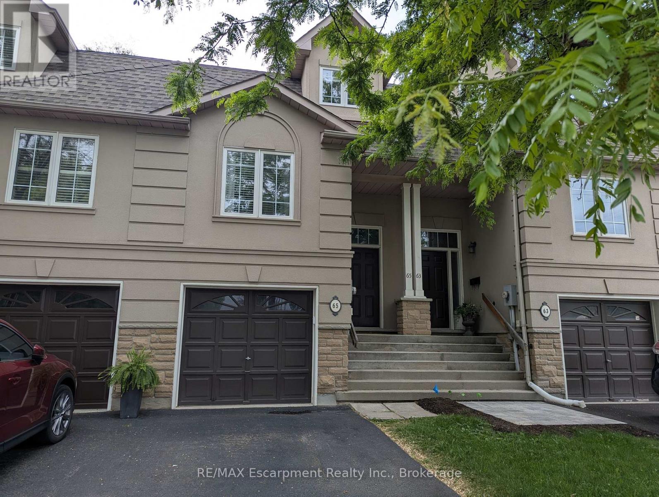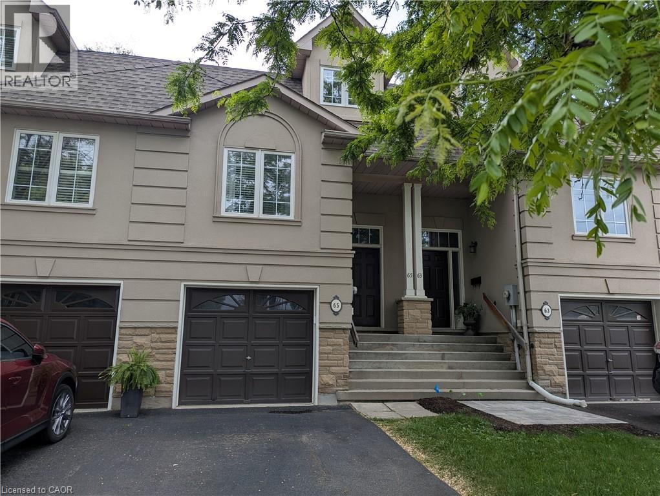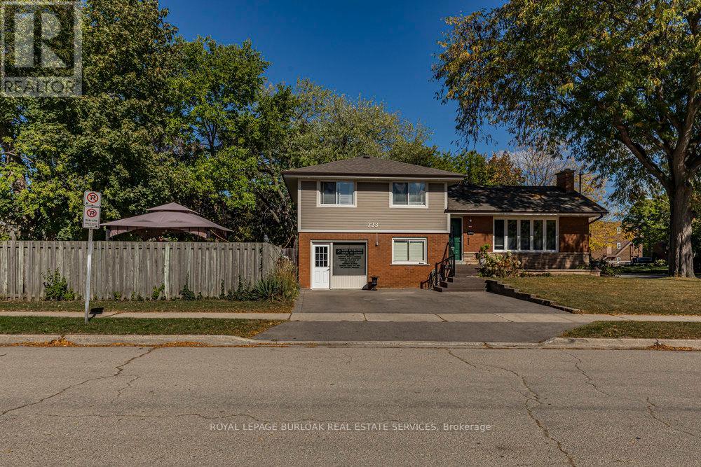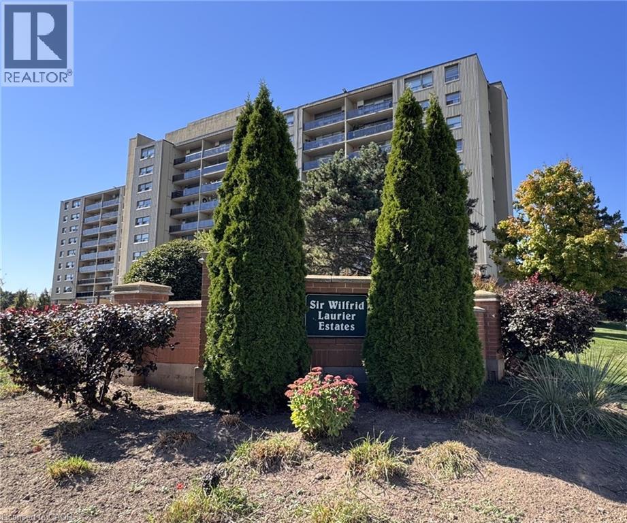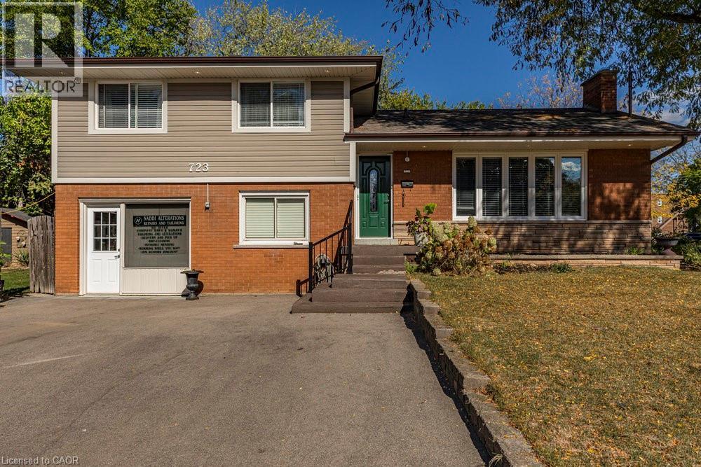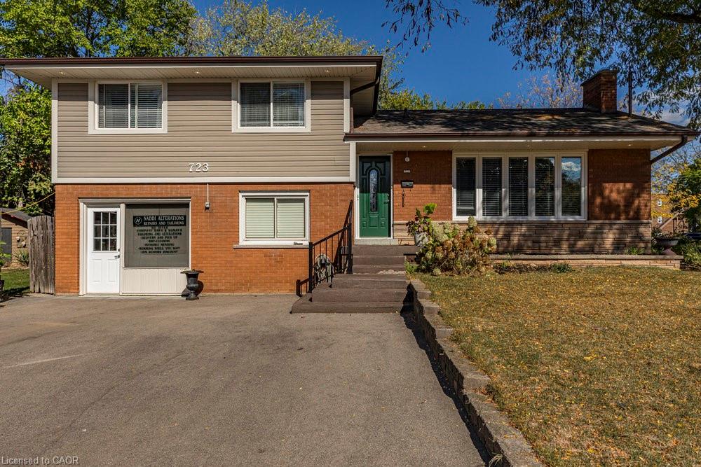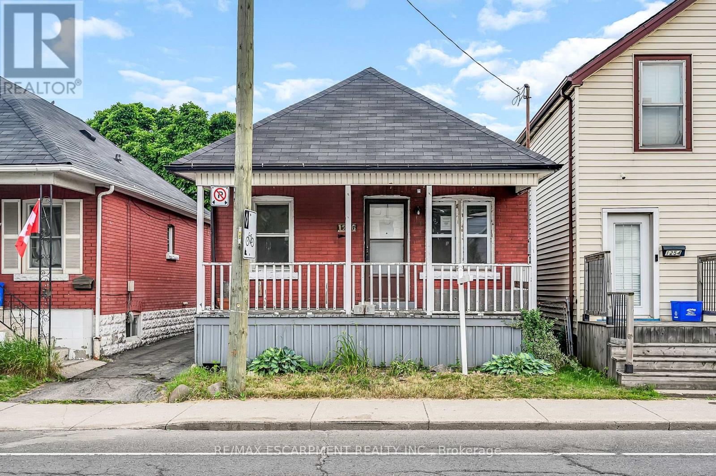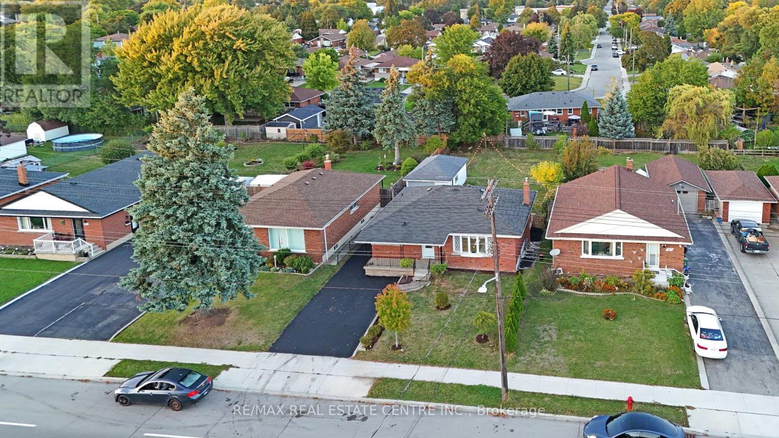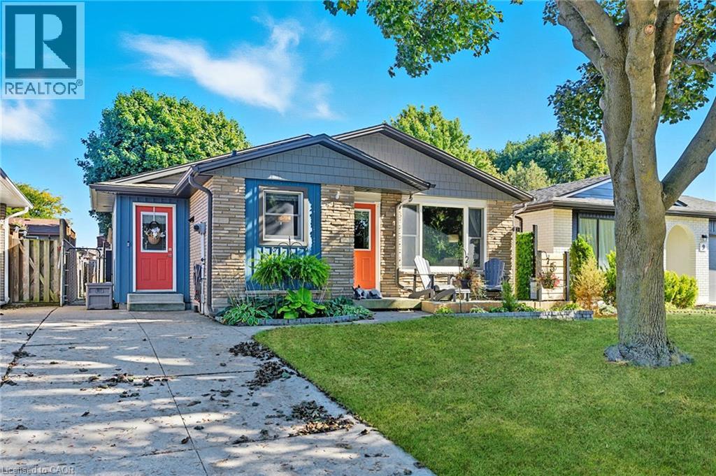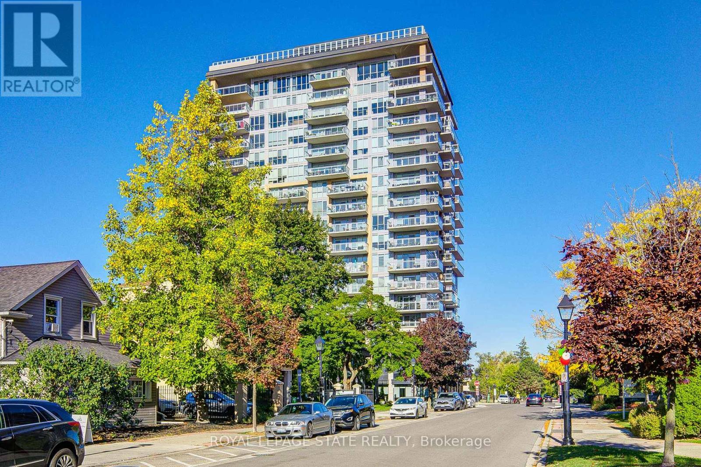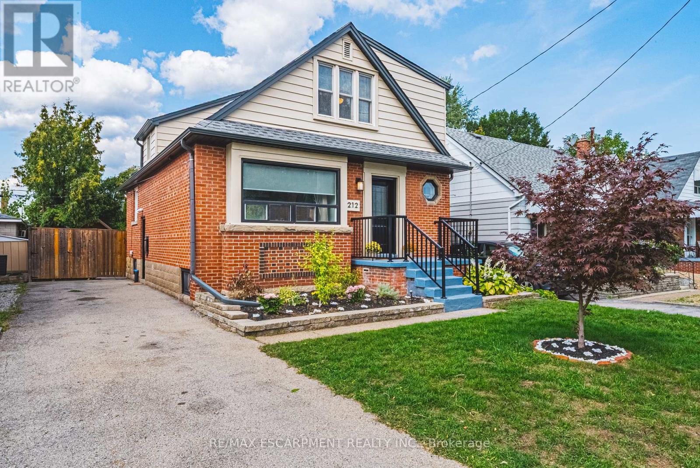- Houseful
- ON
- Hamilton
- Industrial Sector B and Keith
- 25 Mckinstry St
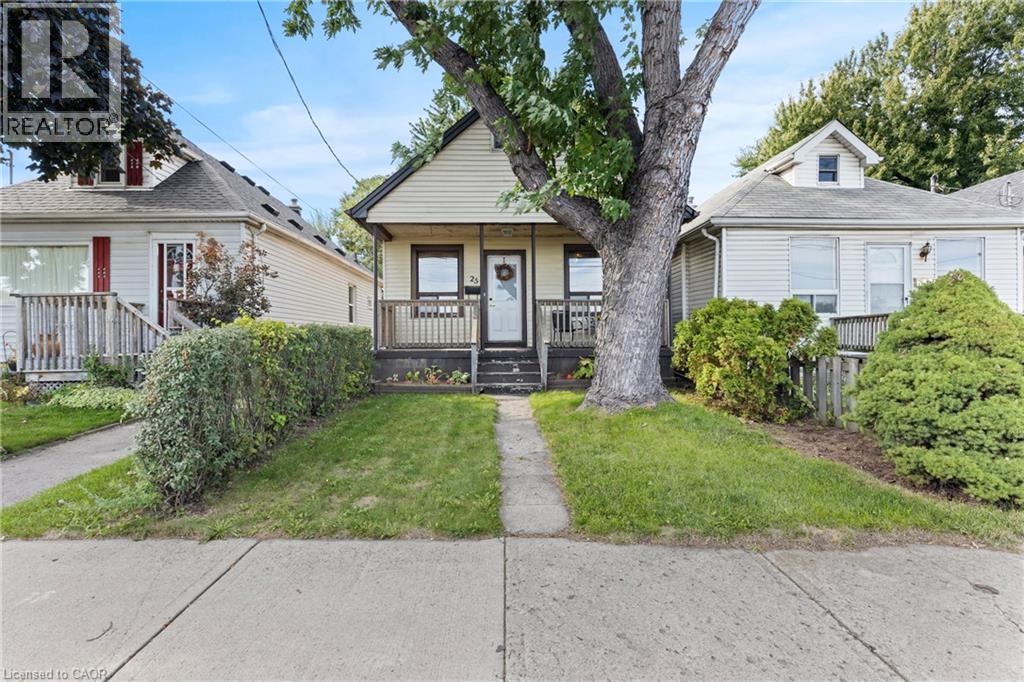
Highlights
Description
- Home value ($/Sqft)$444/Sqft
- Time on Housefulnew 7 days
- Property typeSingle family
- Neighbourhood
- Median school Score
- Lot size3,485 Sqft
- Year built1929
- Mortgage payment
Tucked away on a quiet street in Hamiltons Industrial Sector neighbourhood, this charming 1.5-storey detached home is full of character and modern updates. Step inside to find a bright, semi-open concept layout with an inviting living space, 2 cozy bedrooms, and 2 stylish 3-piece bathrooms. The home has been thoughtfully upgraded with a newer furnace, windows, and electrical (2016), plus a brand-new A/C in 2024 making it move-in ready for its next owners. The unfinished basement provides plenty of storage or future finishing potential, while outside you'll enjoy a large, fully fenced backyard with a handy storage shed perfect for pets, gardening, or summer entertaining. Conveniently located near parks, schools, shopping, and easy highway access, this property offers both comfort and practicality in a central Hamilton location. Whether you're a first-time buyer, downsizer, or investor, this cozy home is a fantastic opportunity. (id:63267)
Home overview
- Cooling Central air conditioning
- Heat source Natural gas
- Heat type Forced air
- Sewer/ septic Municipal sewage system
- # total stories 2
- Fencing Fence
- # full baths 2
- # total bathrooms 2.0
- # of above grade bedrooms 2
- Community features Industrial park
- Subdivision 133 - keith
- Lot dimensions 0.08
- Lot size (acres) 0.08
- Building size 957
- Listing # 40776168
- Property sub type Single family residence
- Status Active
- Bathroom (# of pieces - 3) 3.378m X 1.854m
Level: 2nd - Primary bedroom 3.378m X 7.163m
Level: 2nd - Bedroom 2.464m X 2.921m
Level: Main - Living room 3.124m X 7.188m
Level: Main - Dining room 4.293m X 2.184m
Level: Main - Bathroom (# of pieces - 3) 1.854m X 2.261m
Level: Main - Kitchen 3.734m X 5.08m
Level: Main
- Listing source url Https://www.realtor.ca/real-estate/28948474/25-mckinstry-street-hamilton
- Listing type identifier Idx

$-1,133
/ Month

