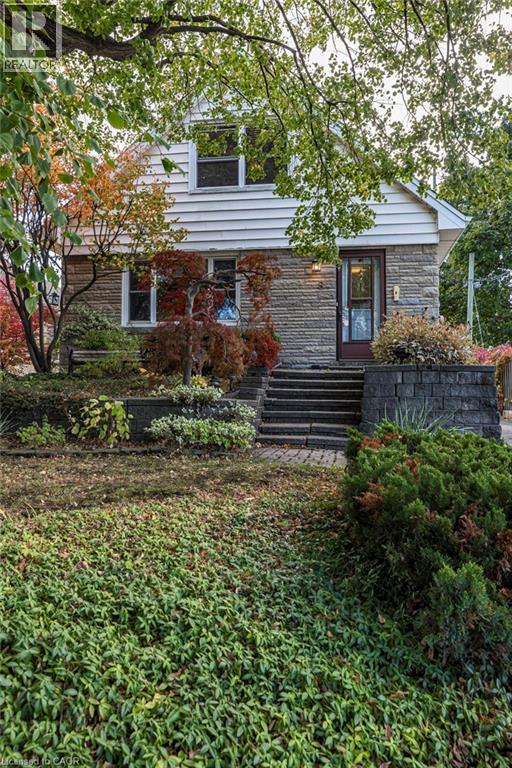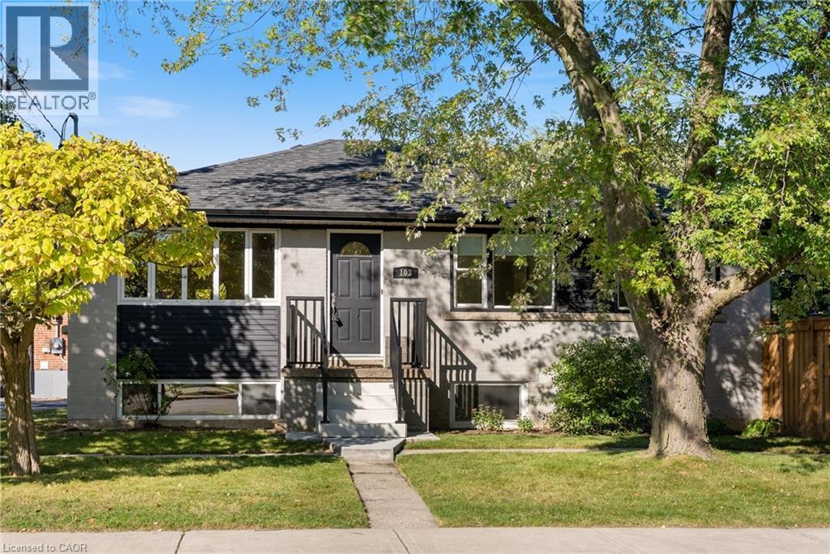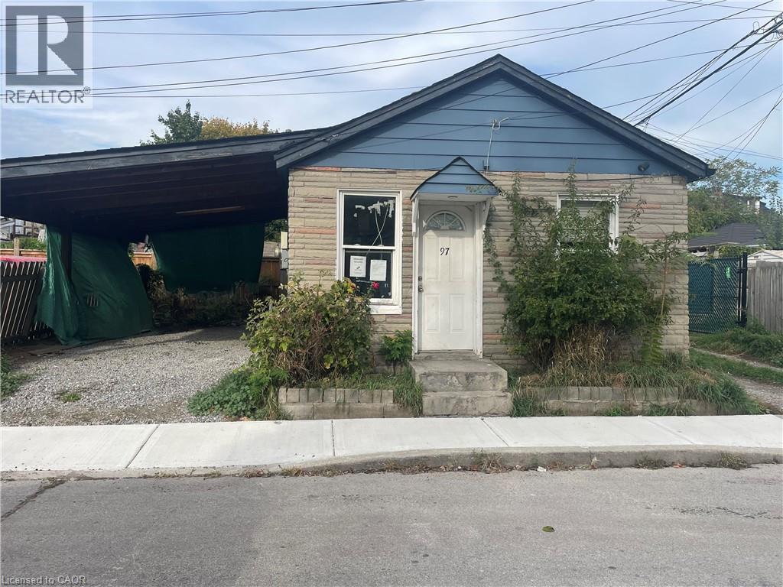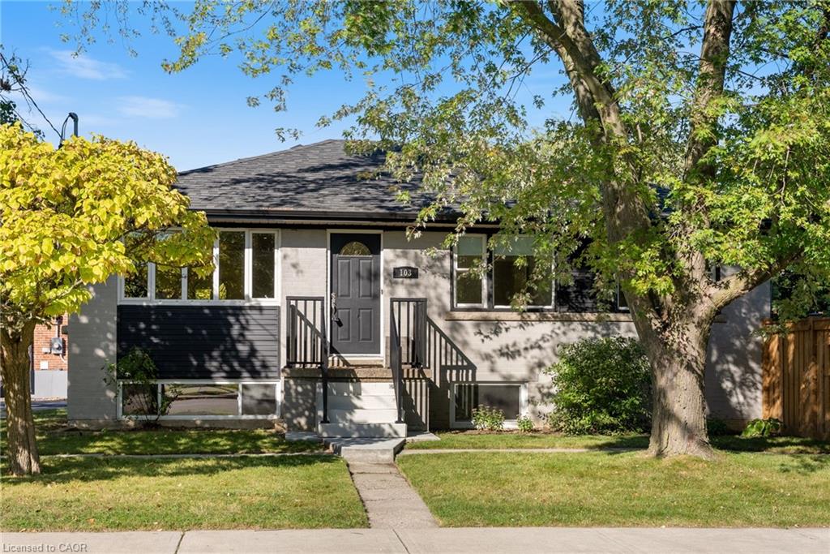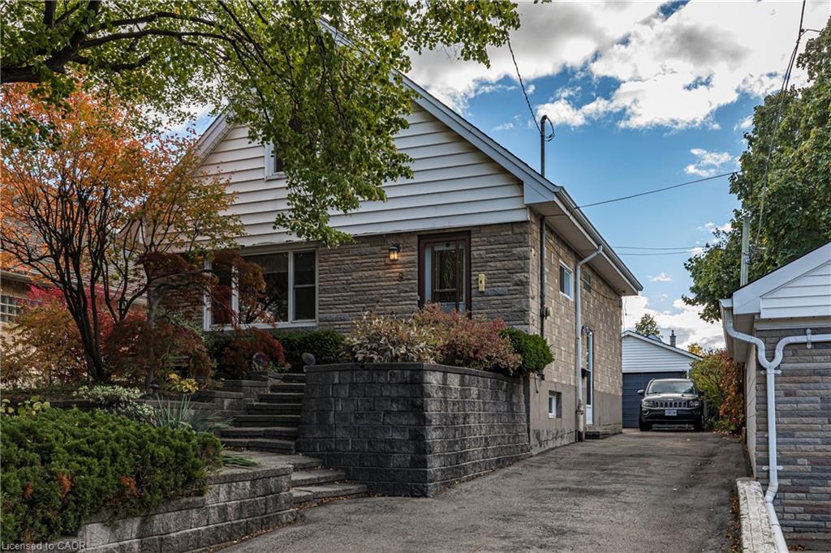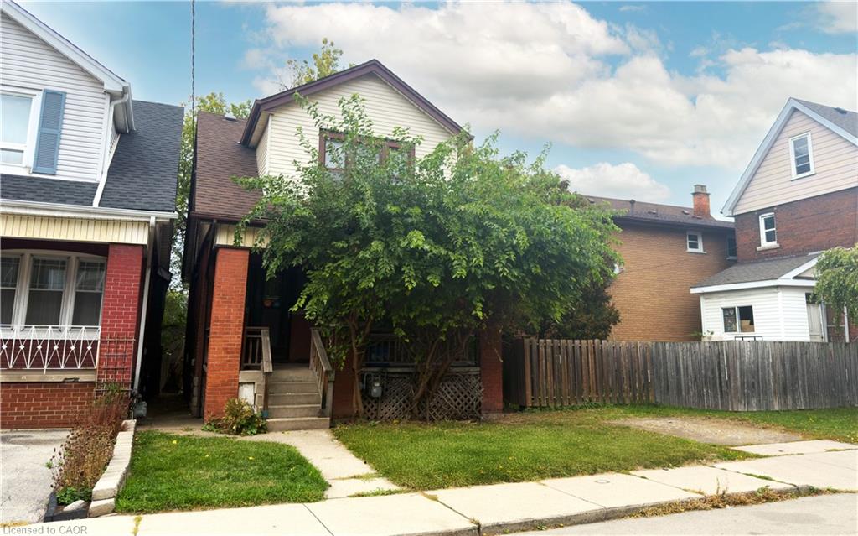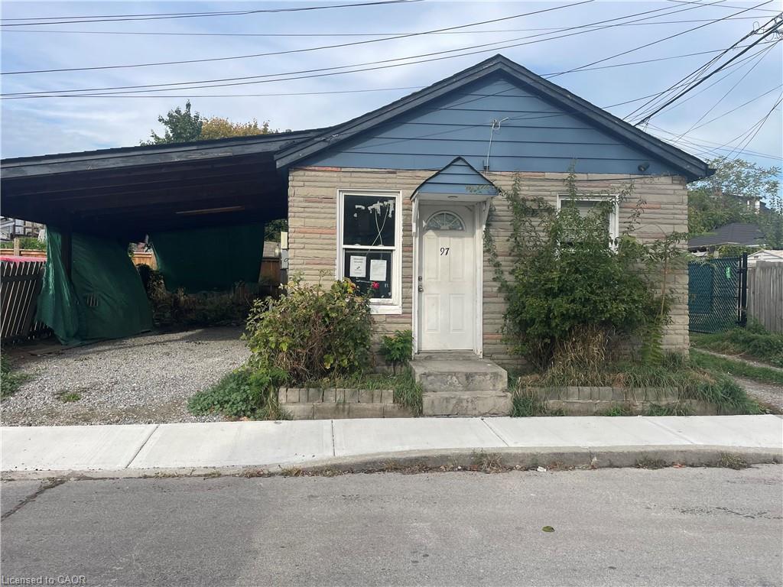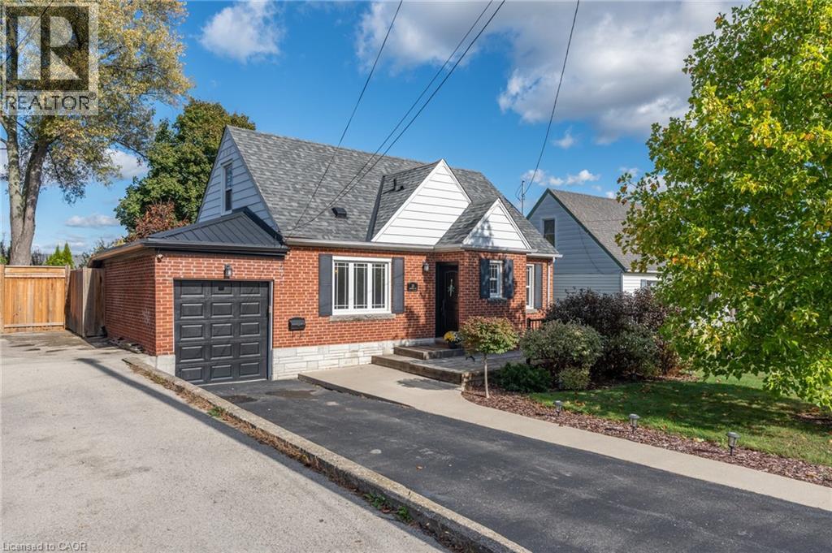
Highlights
Description
- Home value ($/Sqft)$384/Sqft
- Time on Housefulnew 3 hours
- Property typeSingle family
- Neighbourhood
- Median school Score
- Year built1942
- Mortgage payment
Welcome to 25 Montrose Ave, located at the base of the Niagara Escarpment in the Rosedale neighborhood. This two-story home offers 3+1 bedrooms, 2.5 bathrooms, and a main-floor family room addition. On the main floor, you'll find a spacious bedroom, and an open-concept kitchen and a 4-piece bathroom. The family room allows for large gatherings and access to your backyard deck. The lower level includes a finished, Recreation room with an additional bedroom, laundry, storage cupboards, and a 3-piece bath. Upstairs, there are two bedrooms, a 2-piece bathroom with built-in closets. Outside, the fully fenced yard features a two-tier deck with a new 12' x 10' gazebo, a hot tub, two sheds for storage, and nicely landscaped. Recent updates include a high-efficiency gas furnace, AC, appliances, windows, a custom front door, electrical panel, interior doors, and kitchen and bathroom renos. Great curb appeal, the house also offers a cozy sitting porch, perfect for enjoying the terrific escarpment views. Close to hiking trails, the escarpment stairs, rail trail, parks, grocery stores, and Kings Forest Golf Course, and is in move in condition. Call today to set up your viewing. (id:63267)
Home overview
- Cooling Central air conditioning
- Heat source Natural gas
- Heat type Forced air
- Sewer/ septic Municipal sewage system
- # total stories 2
- # parking spaces 3
- Has garage (y/n) Yes
- # full baths 2
- # half baths 1
- # total bathrooms 3.0
- # of above grade bedrooms 4
- Has fireplace (y/n) Yes
- Community features Quiet area, community centre
- Subdivision 241 - rosedale
- Lot size (acres) 0.0
- Building size 2150
- Listing # 40780914
- Property sub type Single family residence
- Status Active
- Bathroom (# of pieces - 2) 0.914m X 1.219m
Level: 2nd - Bedroom 3.937m X 3.531m
Level: 2nd - Bedroom 3.327m X 3.531m
Level: 2nd - Bathroom (# of pieces - 3) 1.524m X 1.829m
Level: Basement - Recreational room 6.502m X 5.664m
Level: Basement - Utility 1.219m X 1.829m
Level: Basement - Laundry 0.914m X 1.829m
Level: Basement - Bedroom 3.2m X 3.531m
Level: Basement - Foyer 1.829m X 1.524m
Level: Main - Family room 4.674m X 4.75m
Level: Main - Living room 4.775m X 3.277m
Level: Main - Kitchen 3.81m X 2.896m
Level: Main - Bathroom (# of pieces - 4) 1.829m X 1.524m
Level: Main - Dining room 3.327m X 3.302m
Level: Main - Bedroom 3.607m X 3.48m
Level: Main
- Listing source url Https://www.realtor.ca/real-estate/29013322/25-montrose-avenue-hamilton
- Listing type identifier Idx

$-2,200
/ Month

