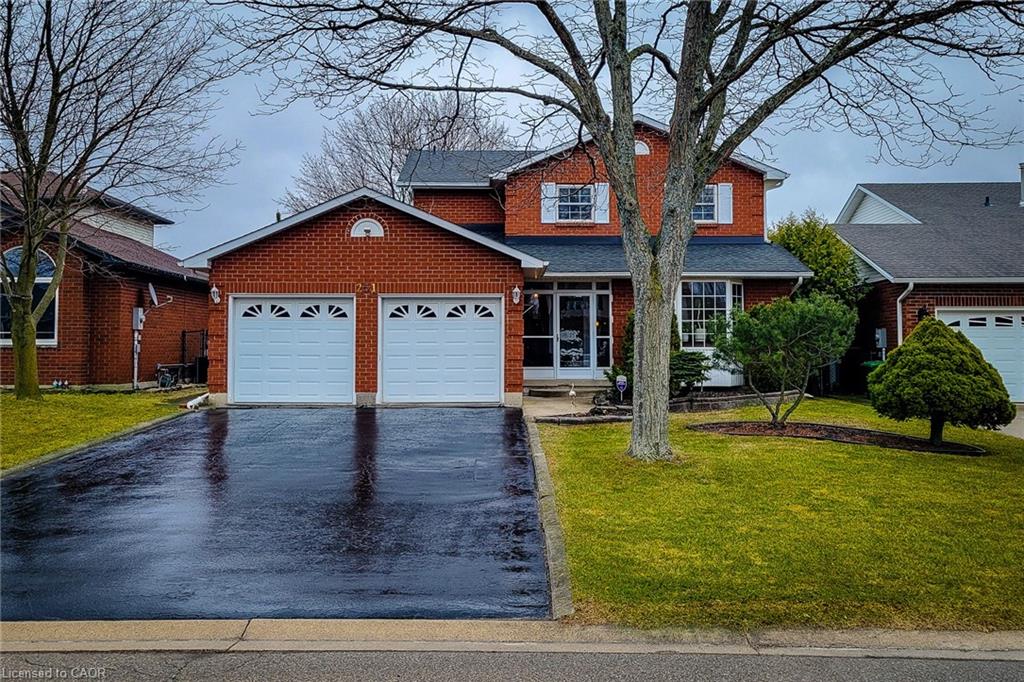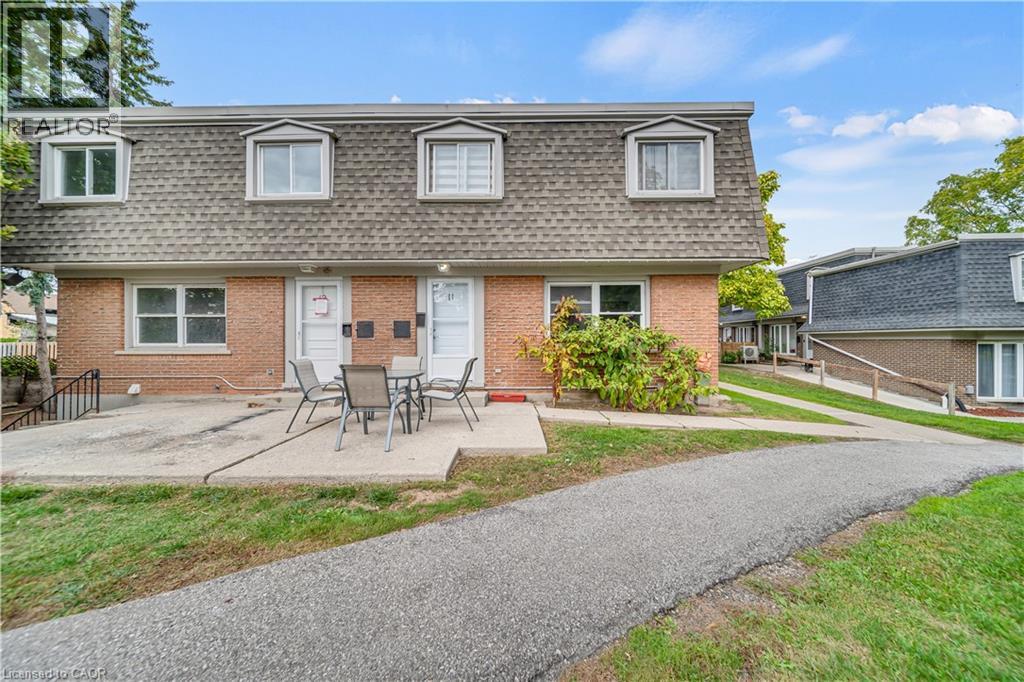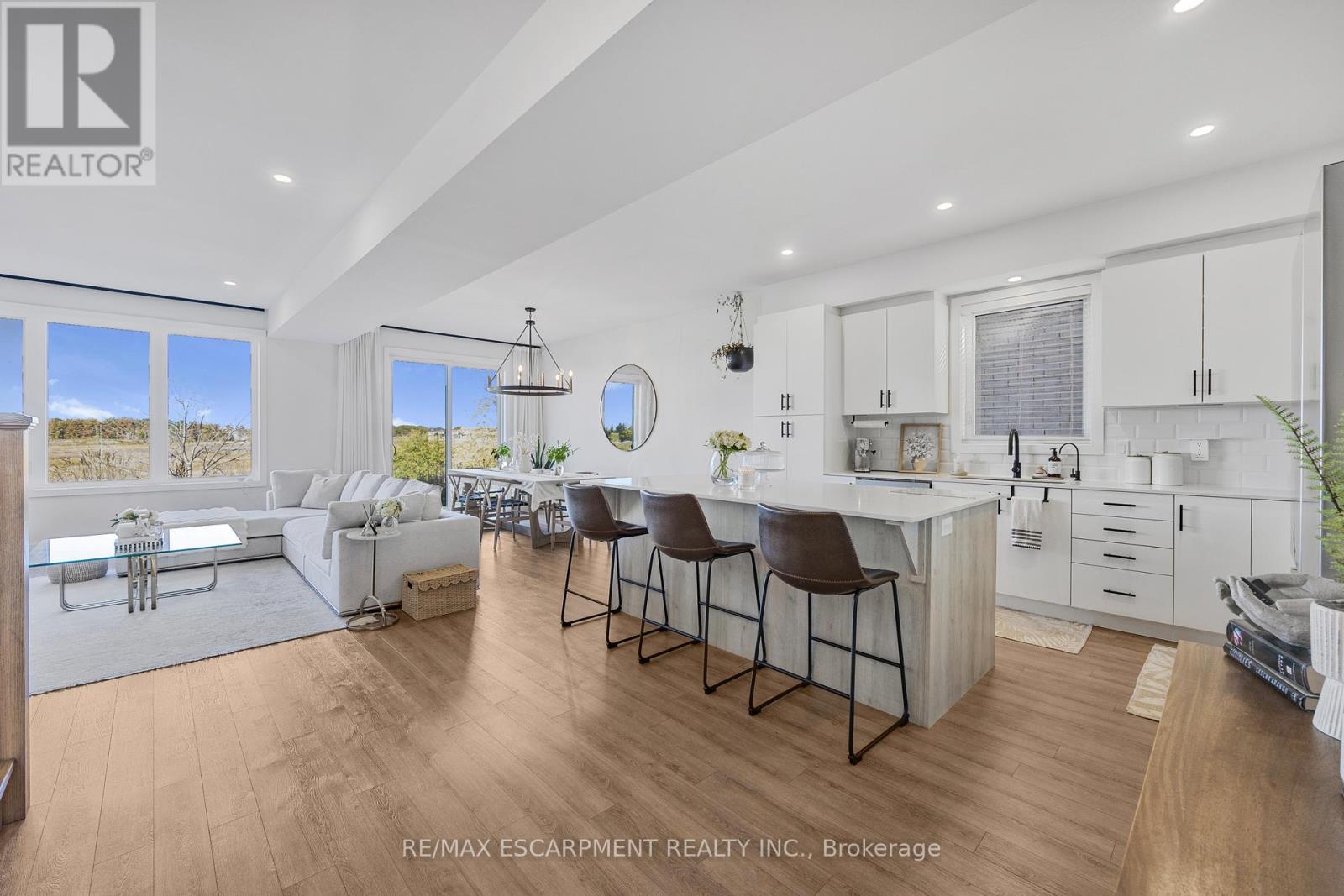
Highlights
Description
- Home value ($/Sqft)$450/Sqft
- Time on Housefulnew 11 hours
- Property typeResidential
- StyleTwo story
- Neighbourhood
- Median school Score
- Year built1992
- Garage spaces2
- Mortgage payment
Welcome to a standout Robinson-built home that checks every box. In a prime location, premium construction, and a layout designed for modern family living. Perfectly positioned on a quiet cul de sac and backing onto peaceful open space, this residence offers over 2,000 sq ft of bright, open-concept living that blends comfort with sophistication. Step inside to a home that’s been meticulously maintained and thoughtfully upgraded. Hardwood floors flow through the living and dining rooms, while the family room showcases rich bamboo flooring and a cozy gas fireplace, perfect for evenings in. The spacious kitchen is ideal for hosting, with a generous eat-in area that walks out to a brand new patio door (2023) leading to a two-tiered 12’ x 23’ deck, your private outdoor oasis. Upstairs, the primary suite delivers true retreat vibes with a large ensuite and deep soaker tub. Need more space? The unspoiled basement offers endless possibilities to finish to your taste. This is a rare opportunity to secure a high-quality home in a tightly held, family-friendly neighborhood with seamless access to the 403, QEW, and every convenience. Homes like this don’t come up often. Book your private tour today.
Home overview
- Cooling Central air
- Heat type Forced air, natural gas
- Pets allowed (y/n) No
- Sewer/ septic Sewer (municipal)
- Construction materials Brick, vinyl siding
- Foundation Poured concrete
- Roof Asphalt shing
- Other structures Shed(s)
- # garage spaces 2
- # parking spaces 6
- Has garage (y/n) Yes
- Parking desc Attached garage, garage door opener
- # full baths 2
- # half baths 1
- # total bathrooms 3.0
- # of above grade bedrooms 3
- # of rooms 13
- Appliances Dishwasher, dryer, refrigerator, stove, washer
- Has fireplace (y/n) Yes
- Interior features Auto garage door remote(s), central vacuum roughed-in, rough-in bath
- County Hamilton
- Area 53 - glanbrook
- Water source Municipal
- Zoning description R3
- Directions Hbnaimpal
- Lot desc Urban, airport, near golf course, highway access, industrial mall, library, open spaces, park, place of worship, playground nearby, public transit, quiet area, school bus route, schools, shopping nearby, trails
- Lot dimensions 50.56 x 111.78
- Approx lot size (range) 0 - 0.5
- Basement information Full, unfinished
- Building size 2000
- Mls® # 40780625
- Property sub type Single family residence
- Status Active
- Tax year 2024
- Bathroom Second
Level: 2nd - Bedroom Second
Level: 2nd - Bathroom Second
Level: 2nd - Primary bedroom Second
Level: 2nd - Bedroom Second
Level: 2nd - Cold room Shelving
Level: Basement - Storage Basement
Level: Basement - Porch Main
Level: Main - Eat in kitchen Main
Level: Main - Bathroom Main
Level: Main - Living room Main
Level: Main - Family room Main
Level: Main - Dining room Main
Level: Main
- Listing type identifier Idx

$-2,397
/ Month












