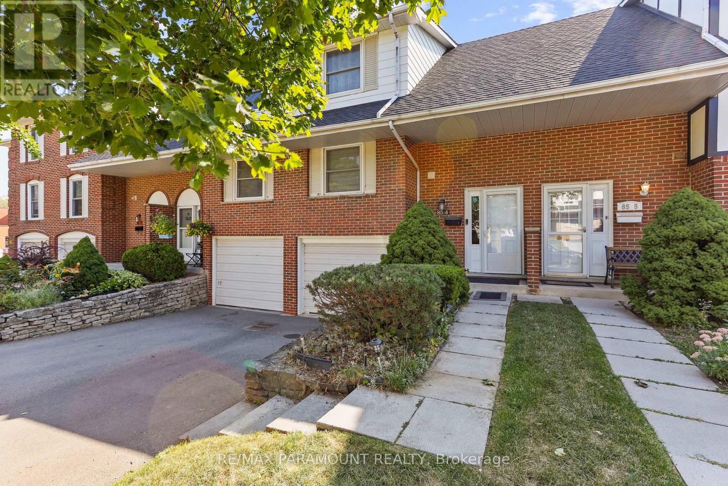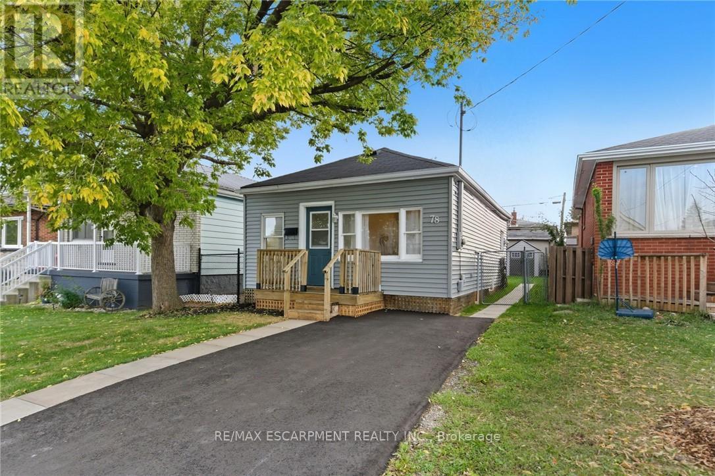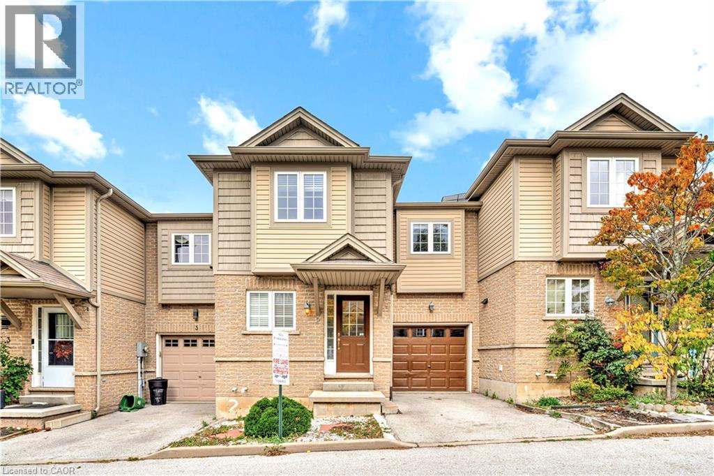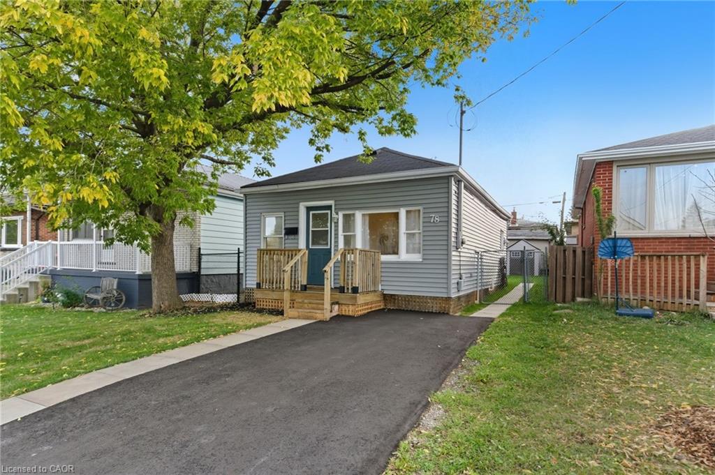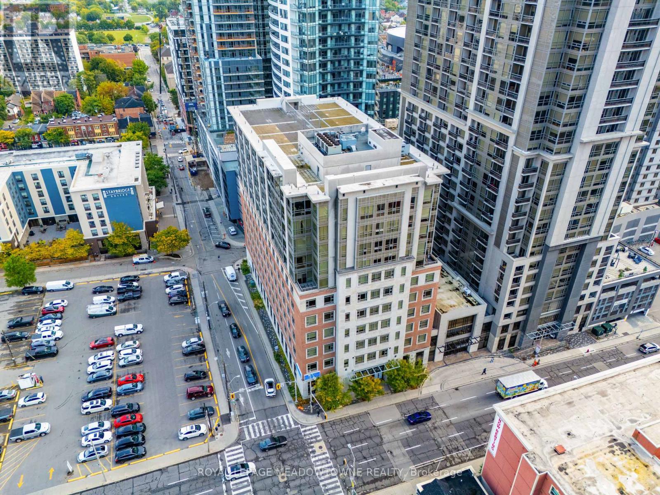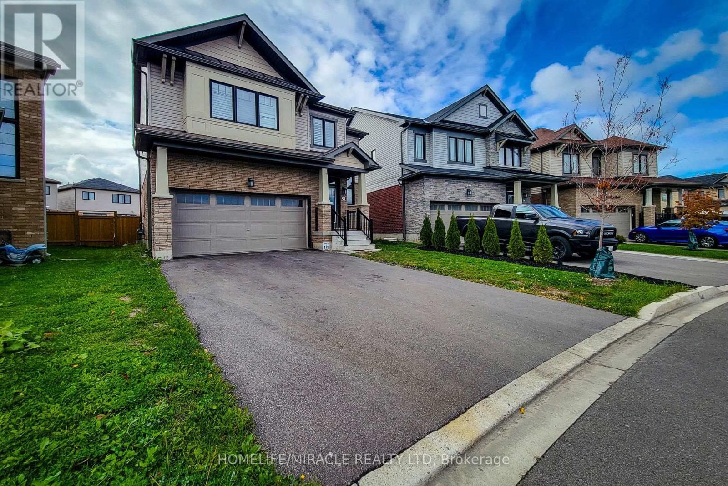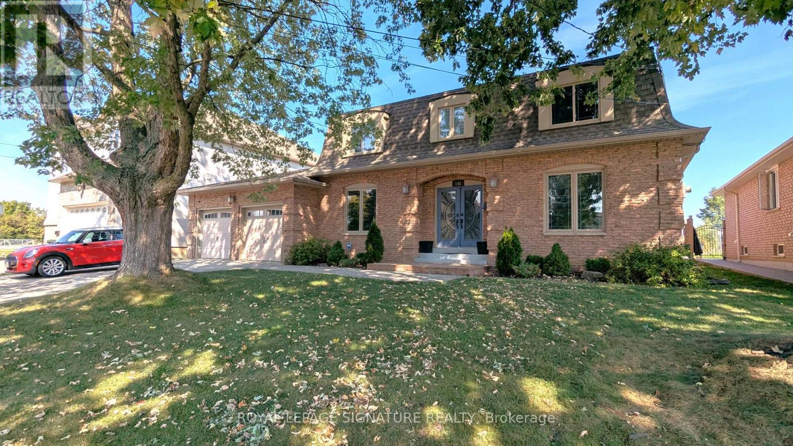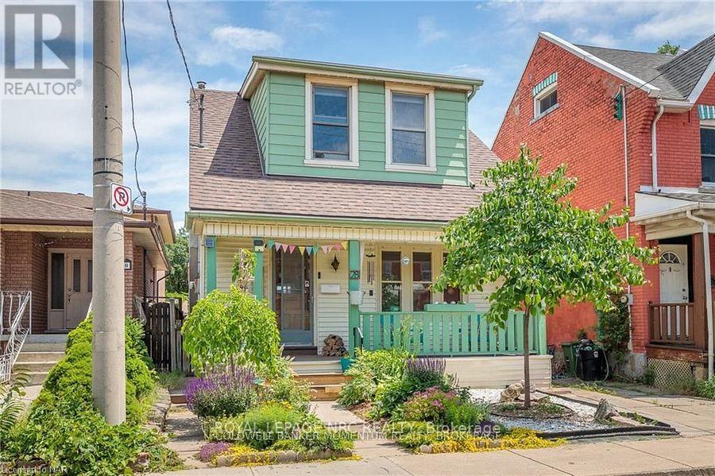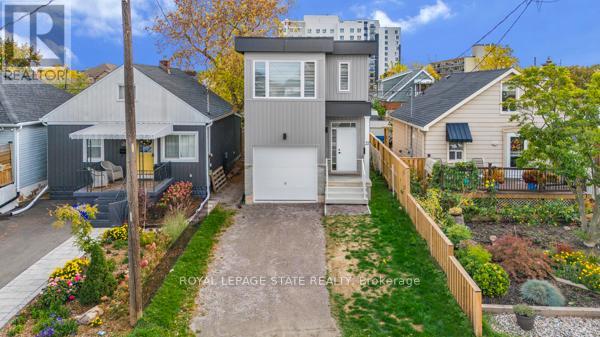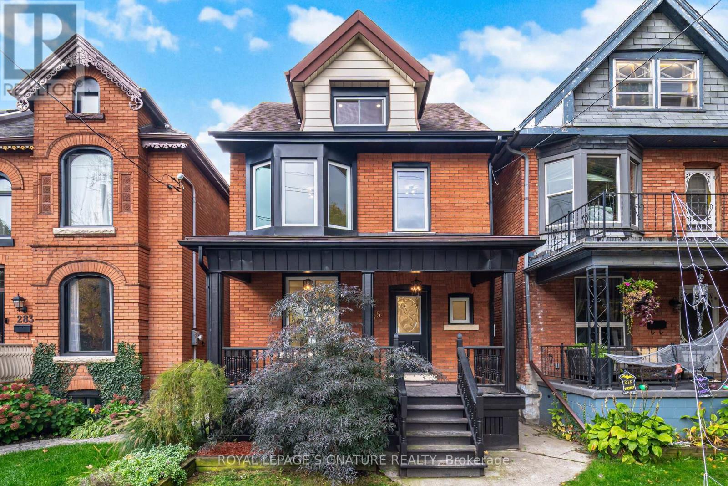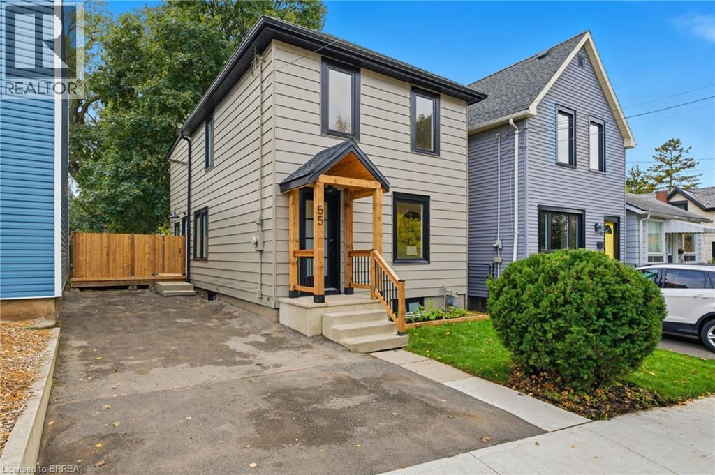- Houseful
- ON
- Hamilton
- Crown Point West
- 251 Balmoral Ave N
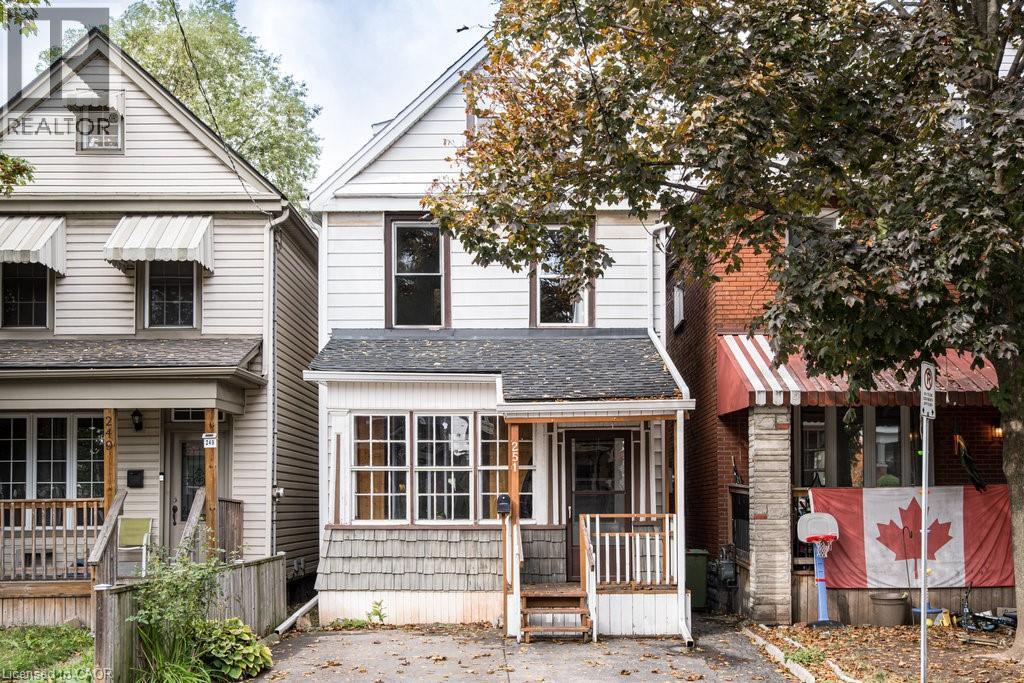
Highlights
Description
- Home value ($/Sqft)$361/Sqft
- Time on Housefulnew 13 hours
- Property typeSingle family
- Neighbourhood
- Median school Score
- Year built1903
- Mortgage payment
Fabulous Move-In Ready 3+1 Bedroom Home! Beautifully maintained home offering 1,500 sq. ft. of living space. The main floor features an open-concept living and dining area, a well-appointed kitchen with ample cabinetry and counter space, stainless steel appliances, and a walkout to a covered deck overlooking the fully fenced backyard — perfect for entertaining or relaxing. Upstairs, the second floor includes three comfortable bedrooms, including an east-facing primary bedroom, and a full bath. The bright and versatile third floor provides additional living space, ideal for a home office or family room. Additional highlights include generous storage, an enclosed front porch, off-street parking, and laneway access. Recent updates include Central Air (2024) and Eaves, Soffit, and Fascia (2022). Just steps to Ottawa Street North and The Centre on Barton, this home offers a walkable lifestyle. (id:63267)
Home overview
- Cooling Central air conditioning
- Heat source Natural gas
- Heat type Forced air
- Sewer/ septic Municipal sewage system
- # total stories 2
- # parking spaces 1
- # full baths 1
- # total bathrooms 1.0
- # of above grade bedrooms 3
- Subdivision 201 - crown point
- Lot size (acres) 0.0
- Building size 1523
- Listing # 40781183
- Property sub type Single family residence
- Status Active
- Bedroom 2.718m X 2.87m
Level: 2nd - Bathroom (# of pieces - 4) 2.108m X 1.727m
Level: 2nd - Primary bedroom 4.699m X 2.718m
Level: 2nd - Bedroom 2.692m X 3.023m
Level: 2nd - Attic 2.718m X 2.54m
Level: 3rd - Storage 2.692m X 2.515m
Level: 3rd - Gym 3.404m X 4.242m
Level: 3rd - Other 4.47m X 9.55m
Level: Basement - Dining room 3.734m X 3.073m
Level: Main - Kitchen 4.75m X 2.946m
Level: Main - Living room 4.724m X 3.759m
Level: Main - Sunroom 4.496m X 1.676m
Level: Main
- Listing source url Https://www.realtor.ca/real-estate/29028016/251-balmoral-avenue-n-hamilton
- Listing type identifier Idx

$-1,466
/ Month

