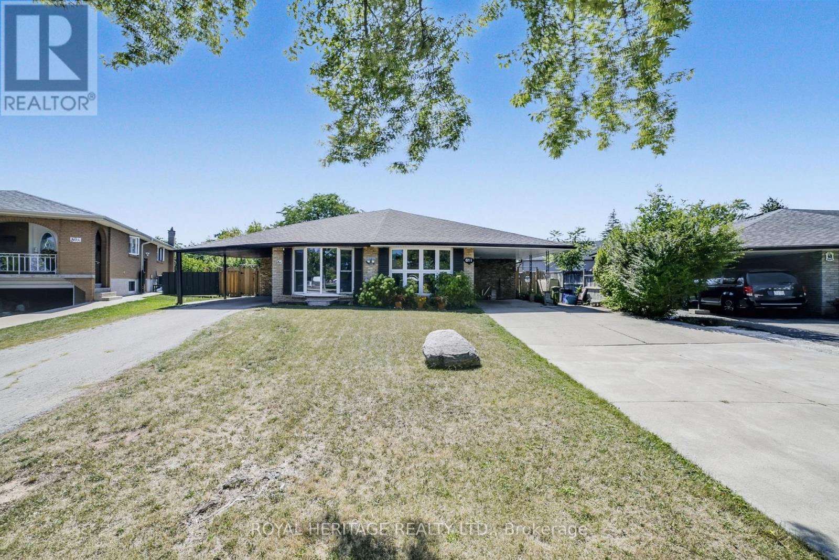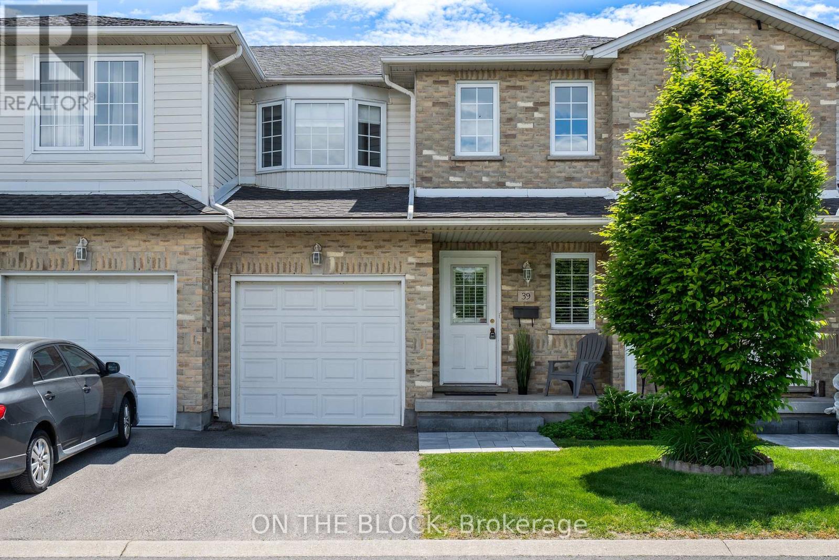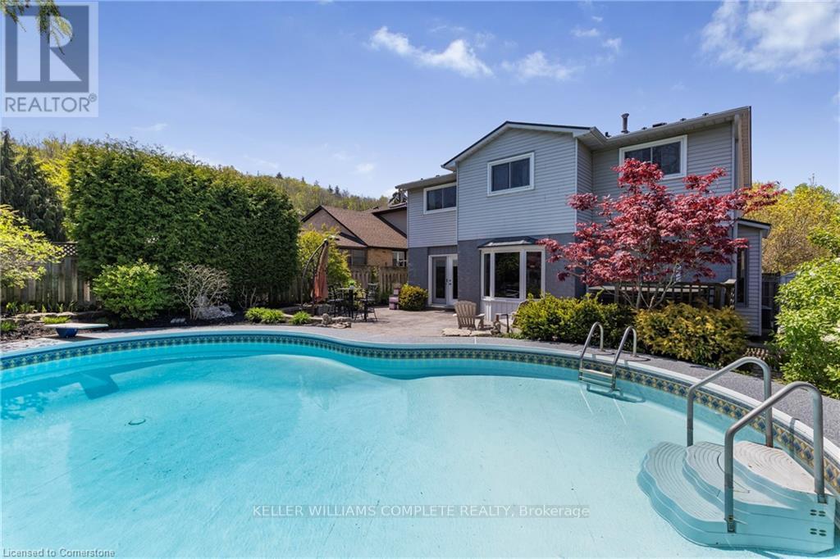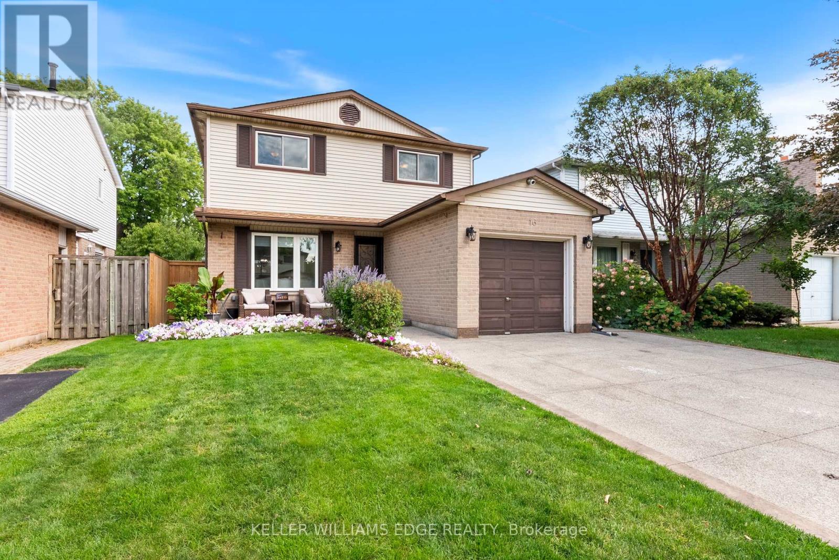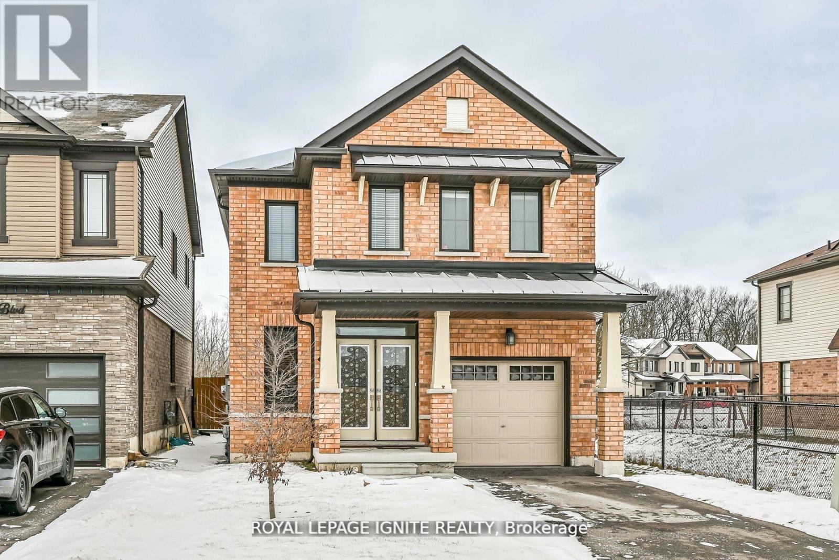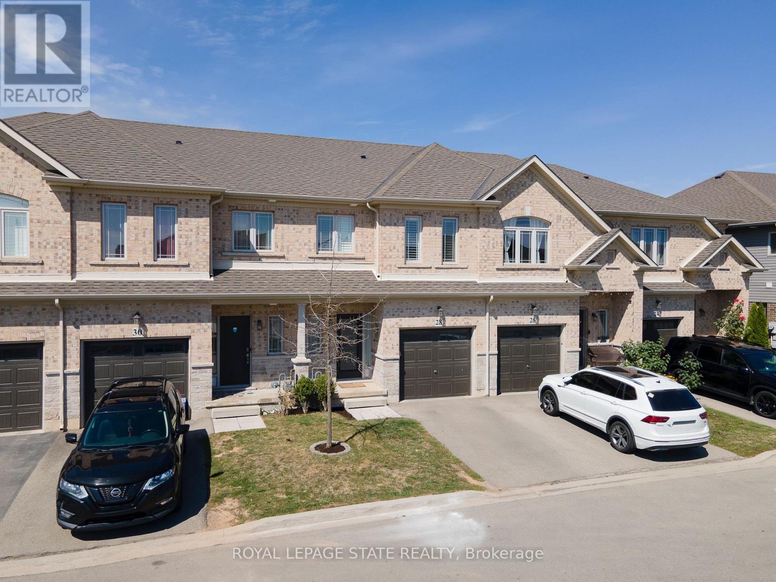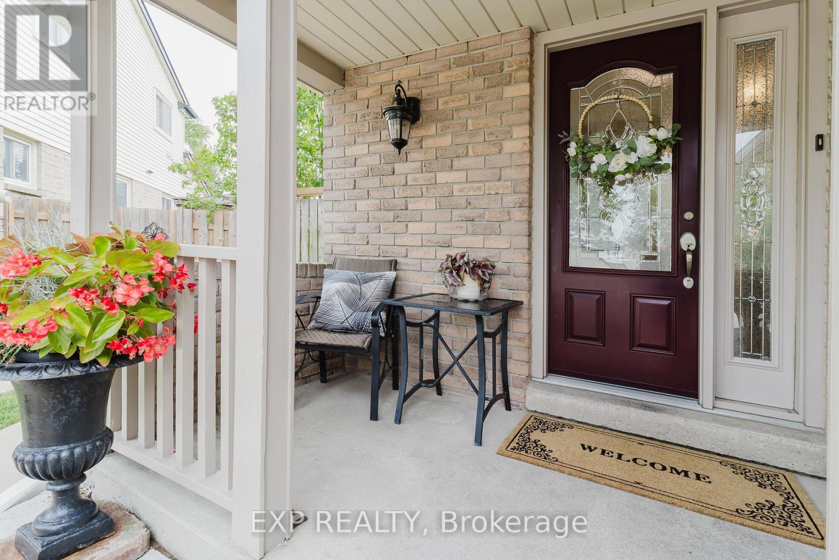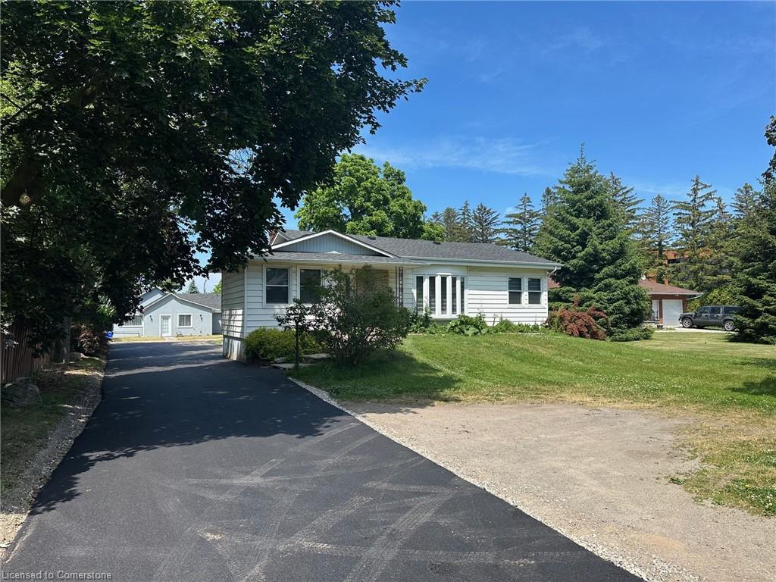
Highlights
Description
- Home value ($/Sqft)$583/Sqft
- Time on Houseful45 days
- Property typeResidential
- StyleBungalow
- Neighbourhood
- Median school Score
- Year built1960
- Mortgage payment
The multi-plex opportunity you were looking for is right here! This unique property offers incredible versatility, featuring three separate units and many possibilities. Situated on a 79ft by 224ft lot, there are two separate residences plus a storage building. The upper-level of the main bungalow was renovated approximately 10 years ago. The open concept main floor has 4 bedrooms and 2 bath, the lower level is a newly renovated separate apartment with separate entrance, new kitchen, flooring, bathroom, and more. The two levels are currently rented together. Behind the main home is a separate two-bedroom coach house with separate address, completely renovated with new kitchen, windows, flooring, and bathroom. So much to offer with 2 owned AC’s and furnaces, 3 sets of washers and dryers, 2 hydro, 2 gas, and 2 water meters. Plus, the added onsite storage with an oversized garden shed. All units are permitted and legal with separate entrances, kitchens, laundry, and parking. They offer completely separate living spaces great for multi-generational families, a pure investor, or an owner-occupied property with built-in onsite income.
Home overview
- Cooling Central air
- Heat type Forced air, natural gas
- Pets allowed (y/n) No
- Sewer/ septic Sewer (municipal)
- Construction materials Aluminum siding, stucco
- Foundation Concrete block, poured concrete
- Roof Asphalt shing
- Exterior features Other
- Fencing Fence - partial
- # parking spaces 15
- Parking desc Asphalt
- # full baths 2
- # total bathrooms 2.0
- # of above grade bedrooms 6
- # of below grade bedrooms 2
- # of rooms 16
- Has fireplace (y/n) Yes
- Laundry information In-suite
- Interior features In-law floorplan, separate heating controls, separate hydro meters, other
- County Hamilton
- Area 51 - stoney creek
- Water source Municipal
- Zoning description R1
- Directions Hbdenarem
- Elementary school St. francis xavier / collegiate ave
- High school St. john henry newman / orchard park
- Lot desc Urban, irregular lot, city lot, highway access, library, major highway, park, playground nearby, public transit, quiet area, school bus route, schools
- Lot dimensions 78.76 x 246.21
- Approx lot size (range) 0 - 0.5
- Basement information Separate entrance, full, finished
- Building size 2400
- Mls® # 40753581
- Property sub type Single family residence
- Status Active
- Tax year 2024
- Kitchen Basement
Level: Basement - Bedroom Basement
Level: Basement - Bathroom Basement
Level: Basement - Living room / dining room Basement
Level: Basement - Bedroom Basement
Level: Basement - Laundry Basement
Level: Basement - Den Basement
Level: Basement - Bedroom Main
Level: Main - Dining room Main
Level: Main - Bathroom Main
Level: Main - Primary bedroom Main
Level: Main - Kitchen Main
Level: Main - Bedroom Main
Level: Main - Bedroom Main
Level: Main - Living room Main
Level: Main - Laundry Main
Level: Main
- Listing type identifier Idx

$-3,731
/ Month



