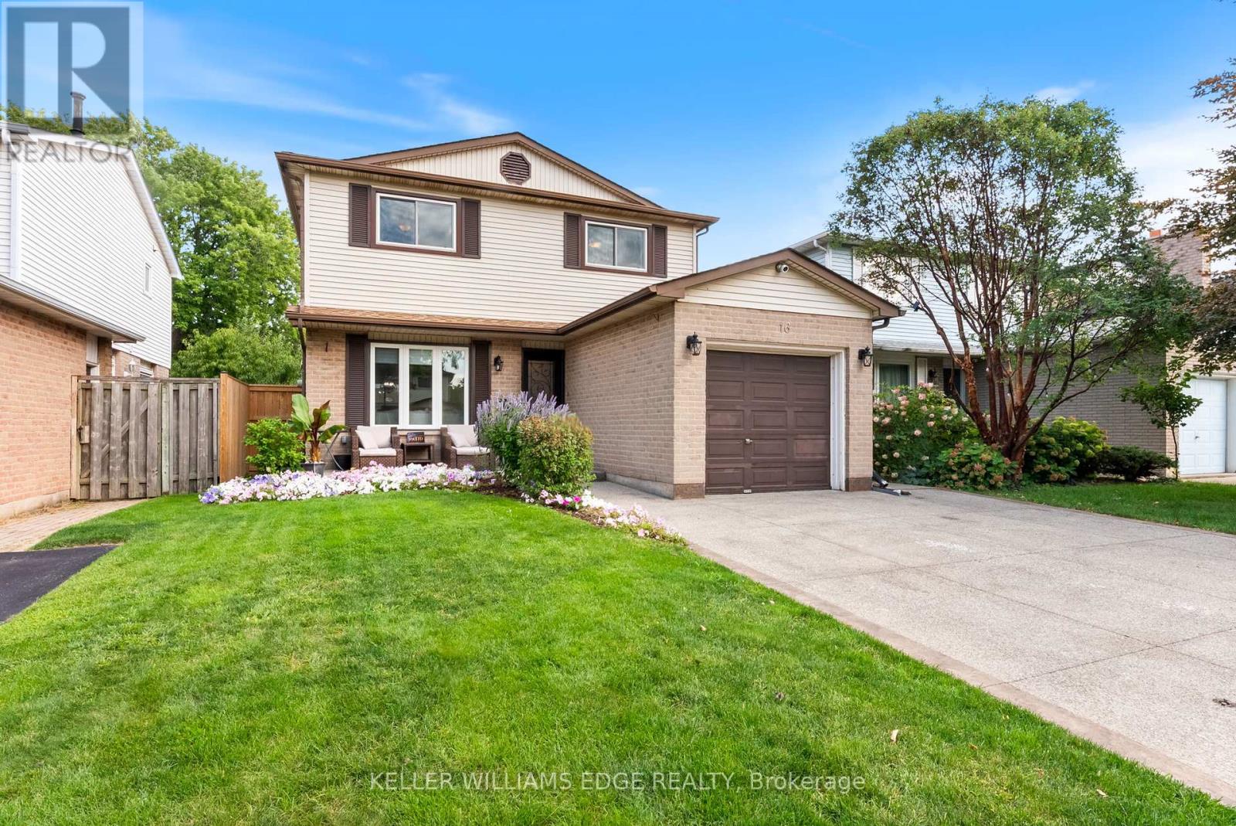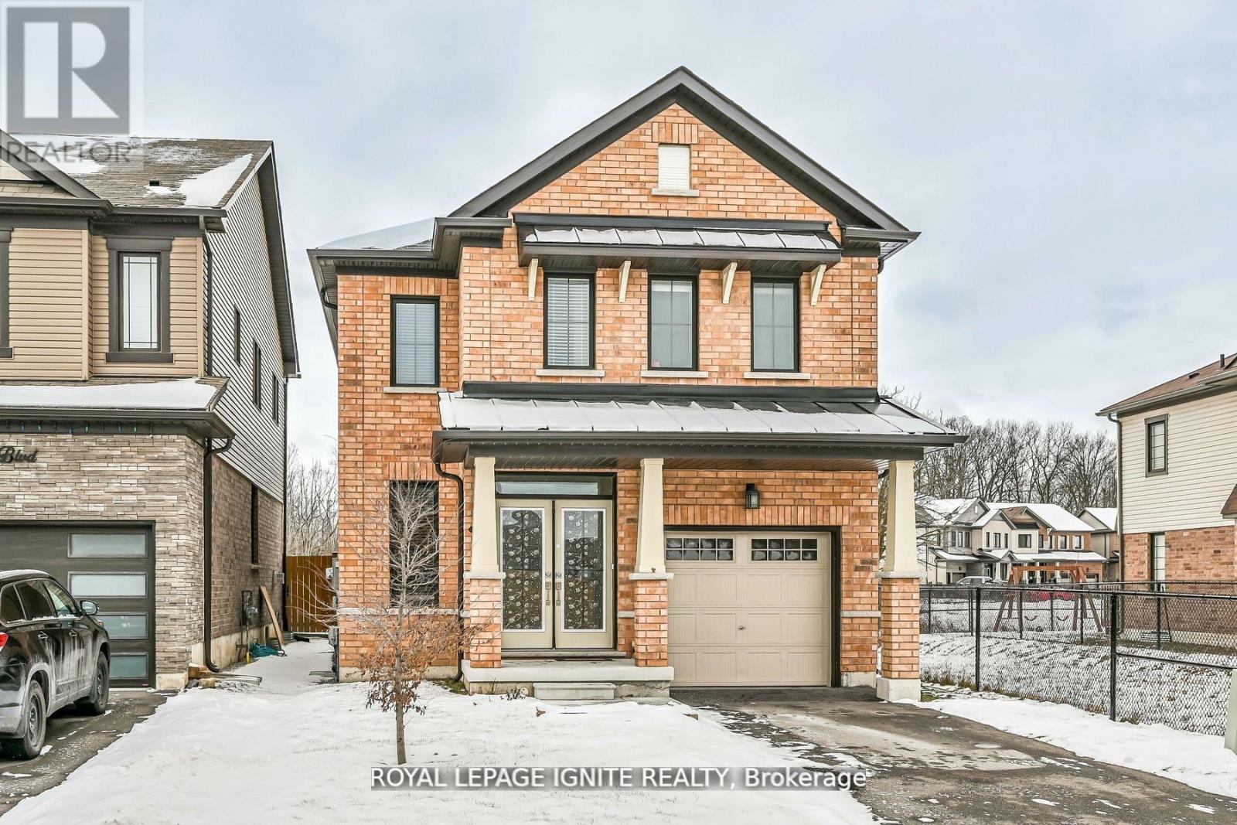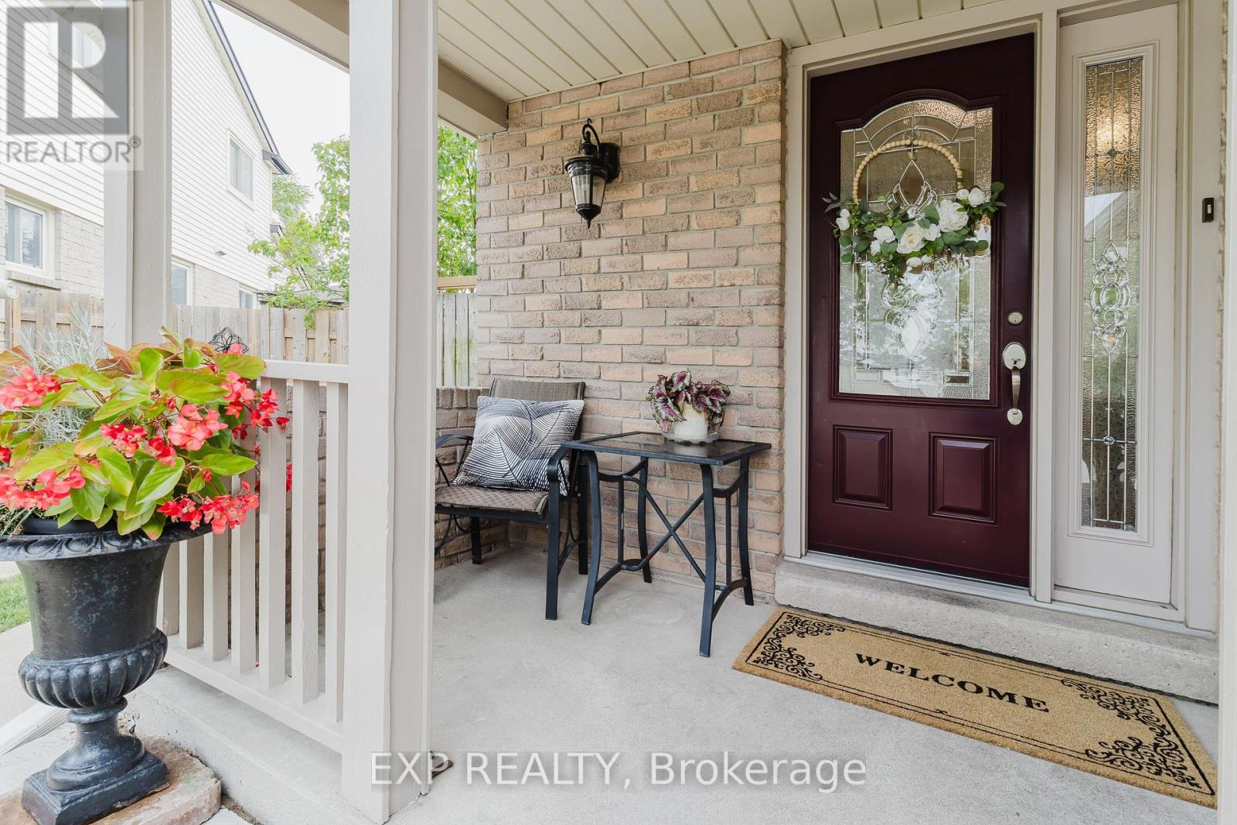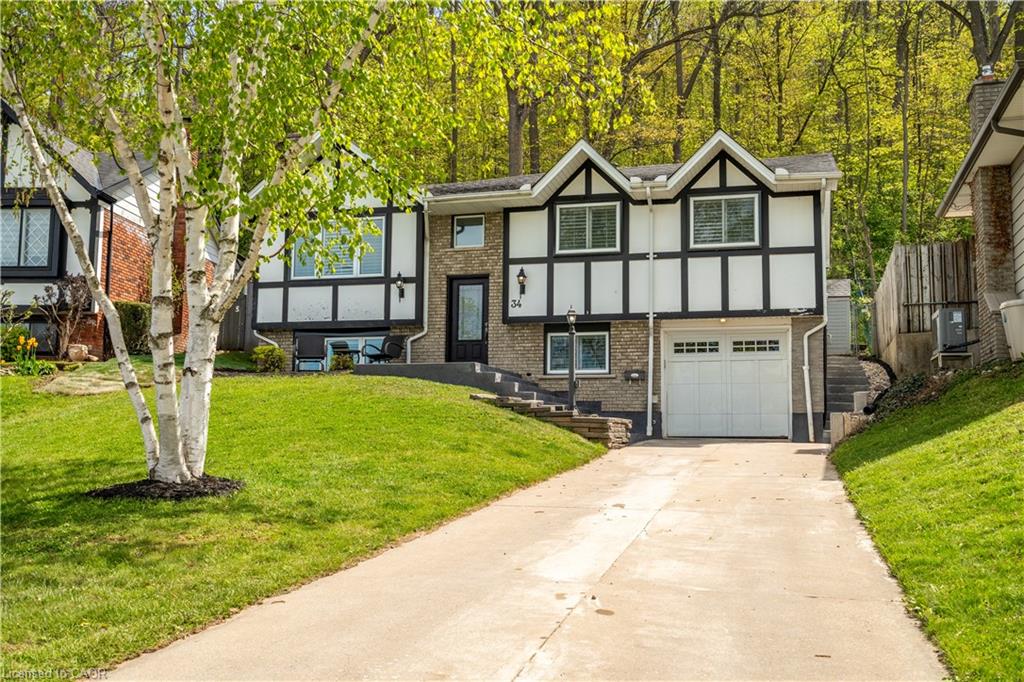- Houseful
- ON
- Hamilton
- Glenview West
- 252 Glencairn Ave
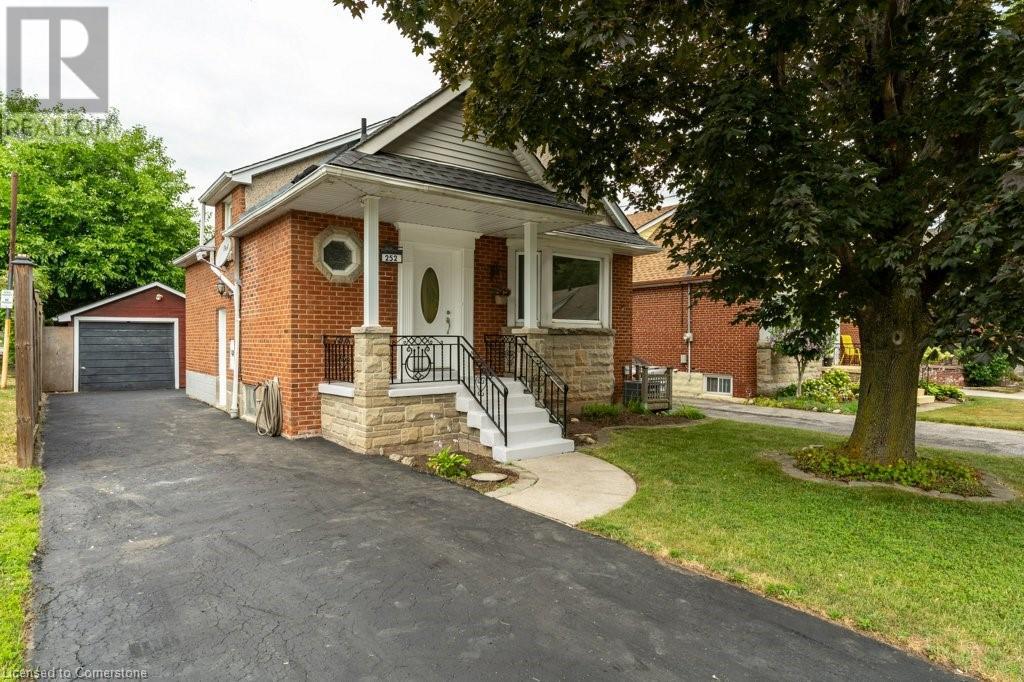
252 Glencairn Ave
252 Glencairn Ave
Highlights
Description
- Home value ($/Sqft)$582/Sqft
- Time on Houseful34 days
- Property typeSingle family
- Neighbourhood
- Median school Score
- Mortgage payment
Welcome to 252 Glencairn Avenue, a fully renovated 3-bedroom, 1-bathroom home located in a quiet, family-friendly pocket of Hamilton. Stylish and move-in ready, this home has been thoughtfully updated from top to bottom. The bright main level features a modern kitchen with stainless steel appliances and a beautifully renovated bathroom with contemporary finishes. Freshly painted throughout, the home offers a warm, inviting atmosphere with plenty of natural light. The newly finished basement adds valuable living space with a large recreation room—perfect for movie nights, a home gym, or playroom—as well as a massive storage room for all your seasonal needs. Outside, enjoy a spacious backyard ideal for entertaining or relaxing, along with a detached garage and private driveway for added convenience. Situated close to parks, schools, shopping, and public transit, with quick access to the Red Hill Valley Parkway and major highways, this home offers the perfect blend of comfort and connectivity. A fantastic opportunity to own a beautifully updated home in a prime Hamilton location. (id:63267)
Home overview
- Cooling Central air conditioning
- Heat source Natural gas
- Heat type Forced air
- Sewer/ septic Municipal sewage system
- # total stories 2
- # parking spaces 4
- Has garage (y/n) Yes
- # full baths 1
- # total bathrooms 1.0
- # of above grade bedrooms 3
- Community features Quiet area, school bus
- Subdivision 240 - bartonville/glenview
- Lot size (acres) 0.0
- Building size 1082
- Listing # 40755362
- Property sub type Single family residence
- Status Active
- Bedroom 2.845m X 3.404m
Level: 2nd - Primary bedroom 3.302m X 3.658m
Level: 2nd - Storage 8.077m X 7.01m
Level: Lower - Recreational room 5.105m X 4.928m
Level: Lower - Bedroom 3.15m X 3.658m
Level: Main - Kitchen 3.15m X 3.175m
Level: Main - Bathroom (# of pieces - 4) 1.499m X 2.134m
Level: Main - Living room 5.334m X 3.658m
Level: Main
- Listing source url Https://www.realtor.ca/real-estate/28682735/252-glencairn-avenue-hamilton
- Listing type identifier Idx

$-1,680
/ Month







