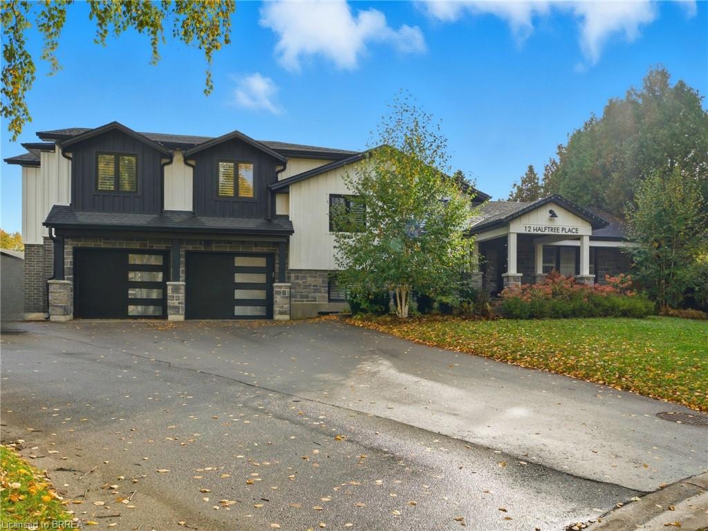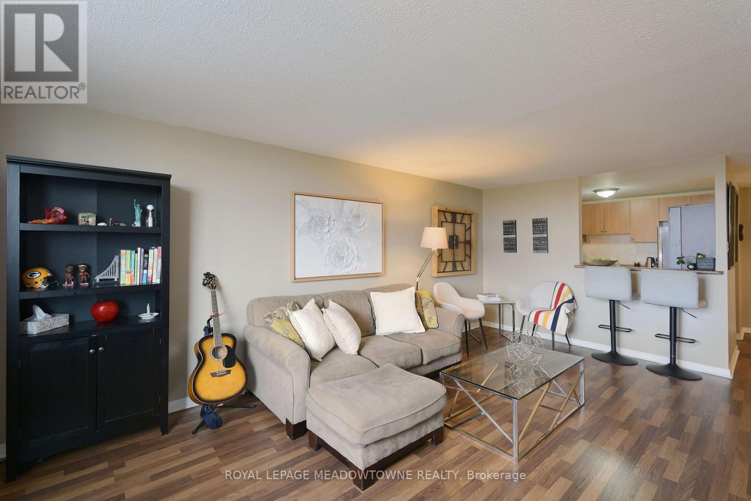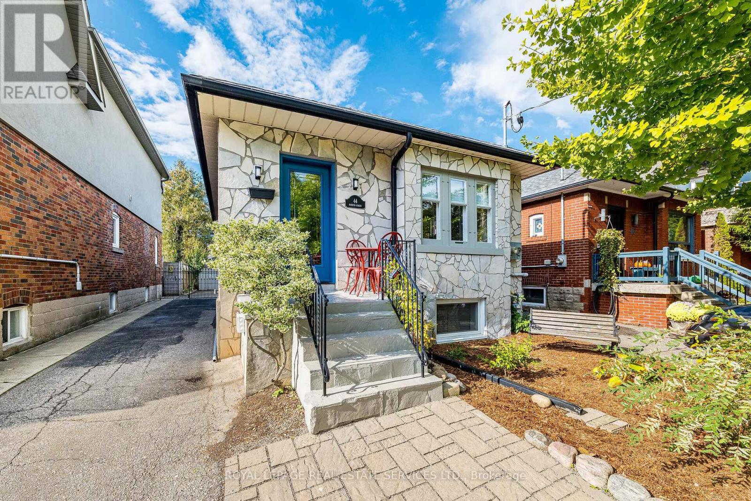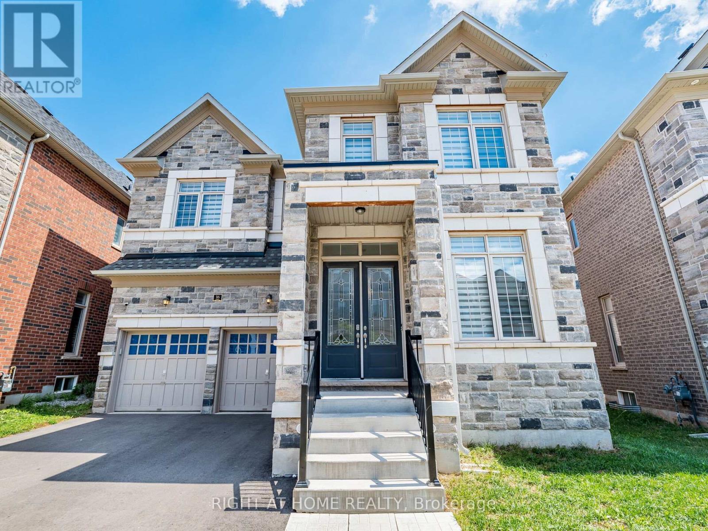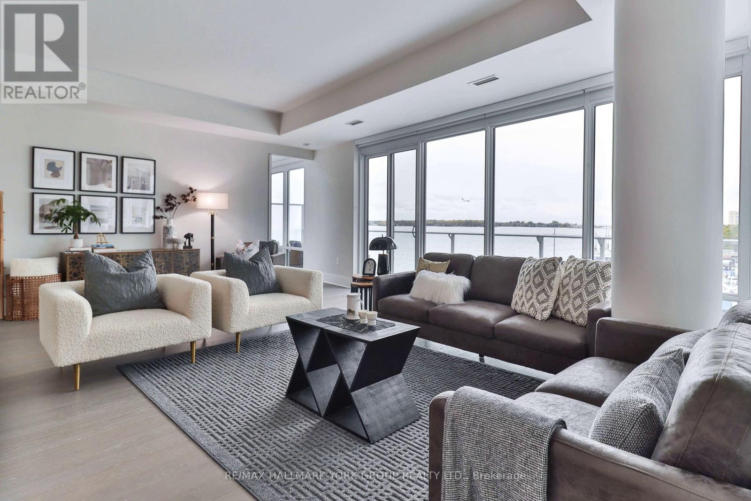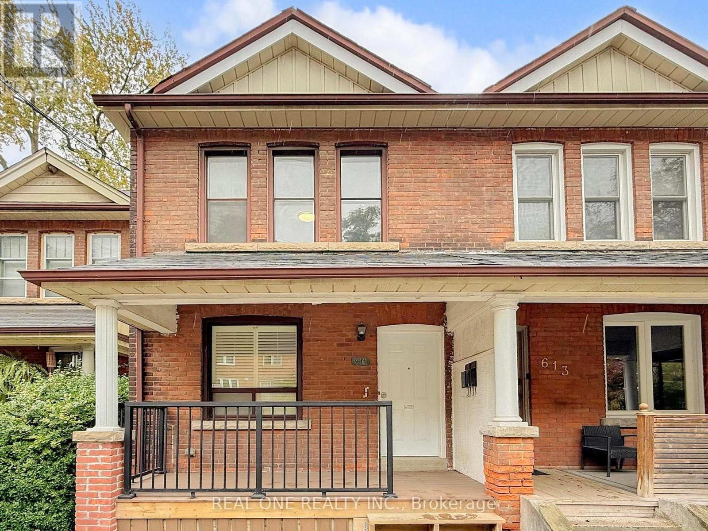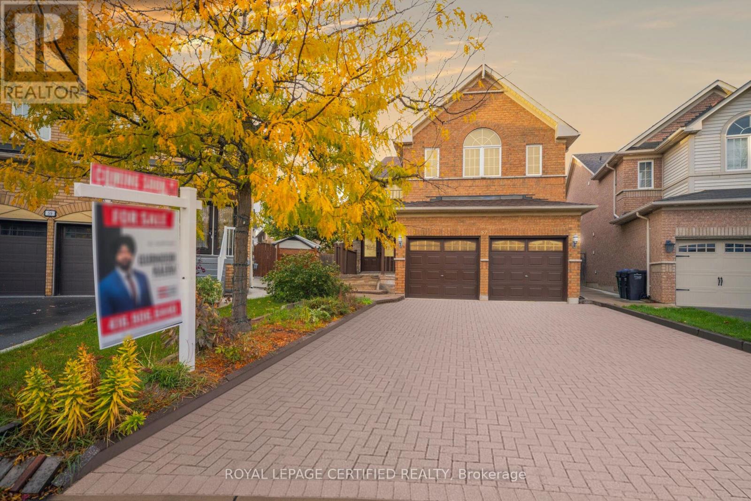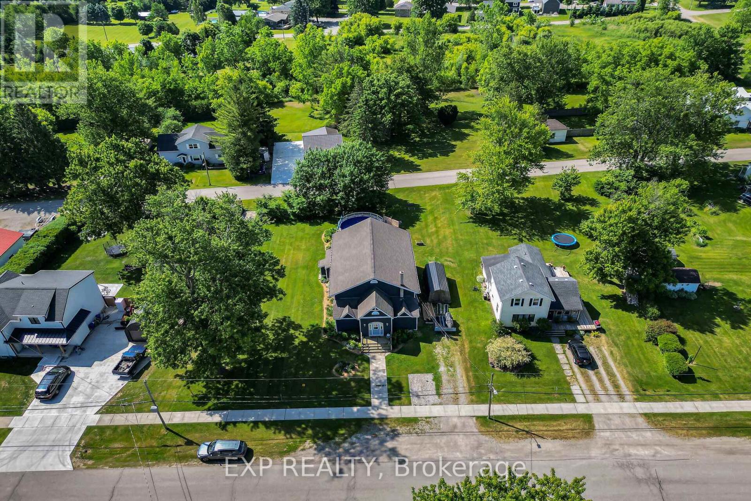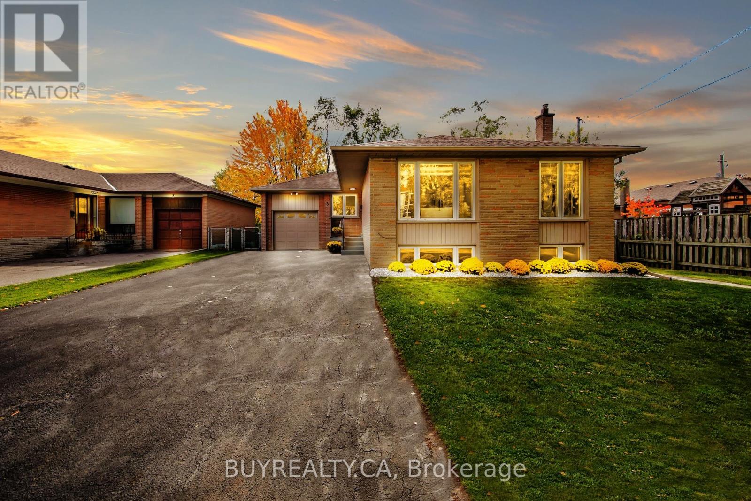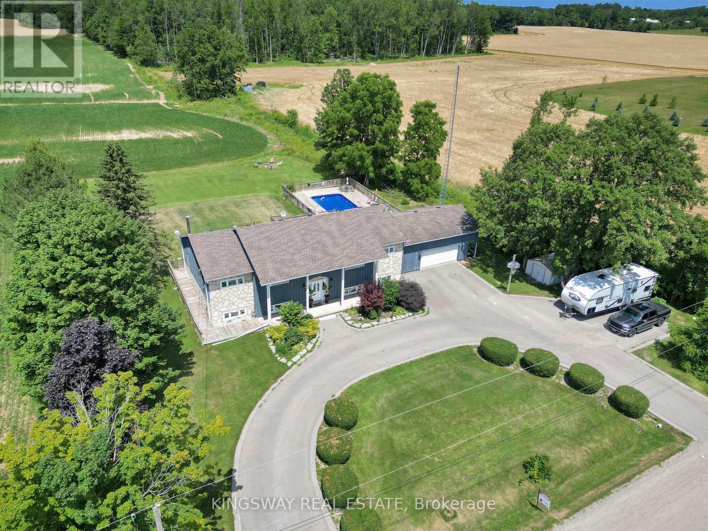
Highlights
Description
- Time on Houseful8 days
- Property typeSingle family
- StyleRaised bungalow
- Neighbourhood
- Median school Score
- Mortgage payment
Welcome To This Beautiful Oases On Over Half Acre Land ,16x32 Inground Pool With New Liner.NoNeighbours On Back Only Open Fields.Absolutely Gorgeous Country Home With Breathtaking ViewsOnly 10 Mins From Cambridge.6 Bedrooms Raised Bungalow With Many Updates Including 2 Year OldHeat Pump(AC/Heater 8 Years Label/Parts Warranty)2 Year Old Septic Pump,Water Pump,WaterSoftener,HWT, Duel Sump Pump With Backup Battery,Replaced Well Pump.Driveway Done Less Than 5Years Ago With Parking For 10 Cars ,Armour Stone Surrounding The Garden.Open Concept KitchenWith Granite Countertop And Large Island.Beautiful Hickory Floor On The Main Floor.CommercialGrade Vinyl Throughout The Basement.3 Bedroom Basement Apartment With Kitchen And SeparateEntrance.Fully Insulated And Heated 2.5 Car Garage.Unwind On Newly Renovated Huge Raised DeckWith Sunset Views.Perfect For Family Gatherings And Entertaining. (id:63267)
Home overview
- Heat source Electric, other
- Heat type Heat pump, not known
- Has pool (y/n) Yes
- Sewer/ septic Septic system
- # total stories 1
- # parking spaces 12
- Has garage (y/n) Yes
- # full baths 2
- # half baths 1
- # total bathrooms 3.0
- # of above grade bedrooms 6
- Flooring Hardwood, vinyl
- Subdivision Rural flamborough
- Lot size (acres) 0.0
- Listing # X12462457
- Property sub type Single family residence
- Status Active
- Primary bedroom 5.33m X 4.27m
Level: Basement - Living room 4.11m X 7.21m
Level: Basement - 2nd bedroom 3.71m X 3.56m
Level: Basement - 3rd bedroom 3.51m X 3.51m
Level: Basement - Laundry 3.71m X 3.45m
Level: Main - 2nd bedroom 3.12m X 3.07m
Level: Main - Primary bedroom 3.99m X 3.66m
Level: Main - 3rd bedroom 3.51m X 3.71m
Level: Main - Living room 4.37m X 3.81m
Level: Main - Kitchen 5.31m X 4.27m
Level: Main - Dining room 4.65m X 4.27m
Level: Main
- Listing source url Https://www.realtor.ca/real-estate/28990102/2529-norman-road-hamilton-rural-flamborough
- Listing type identifier Idx

$-3,253
/ Month

