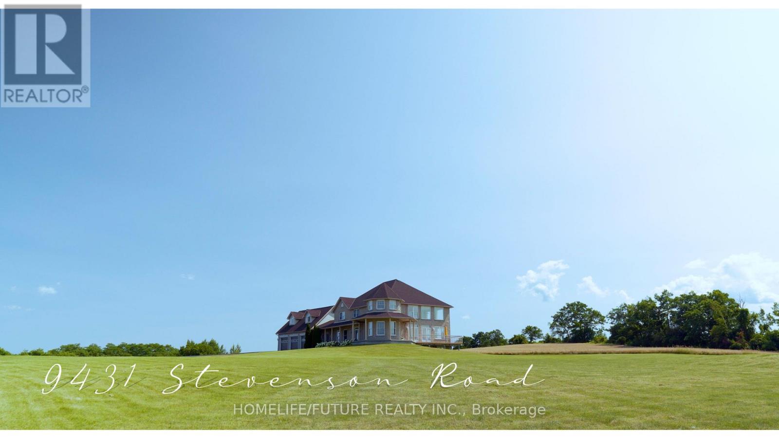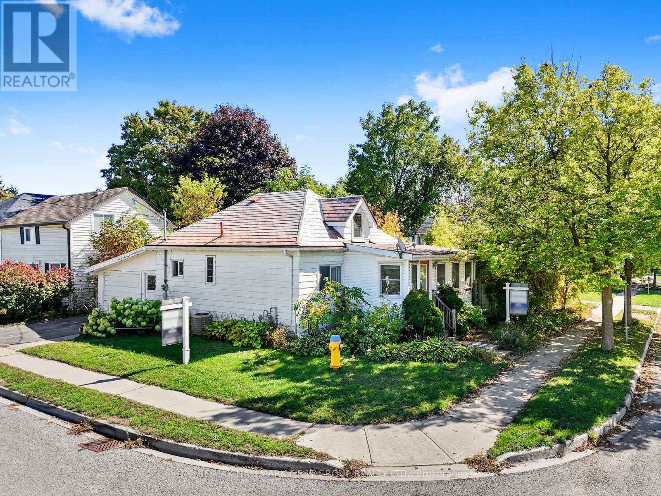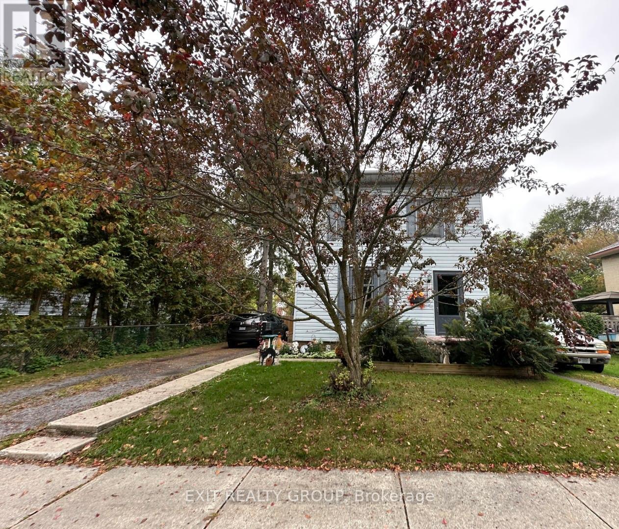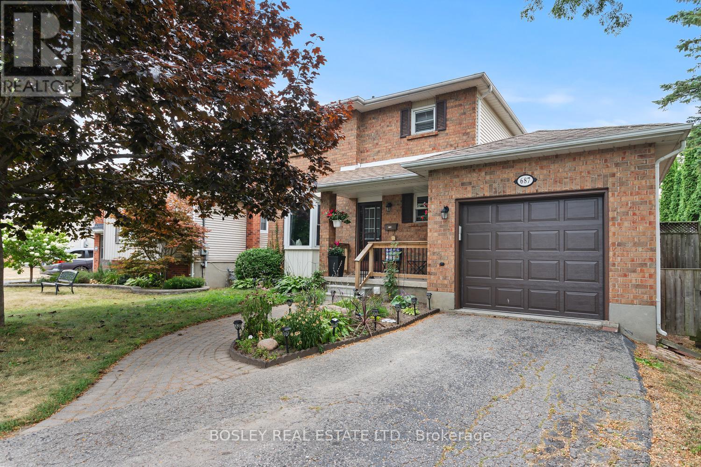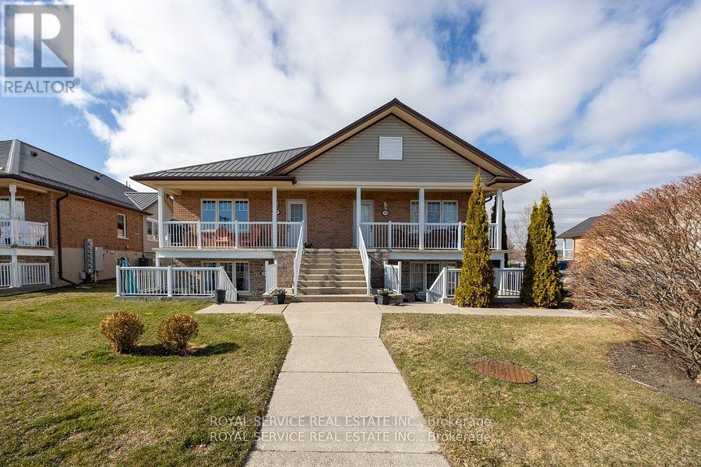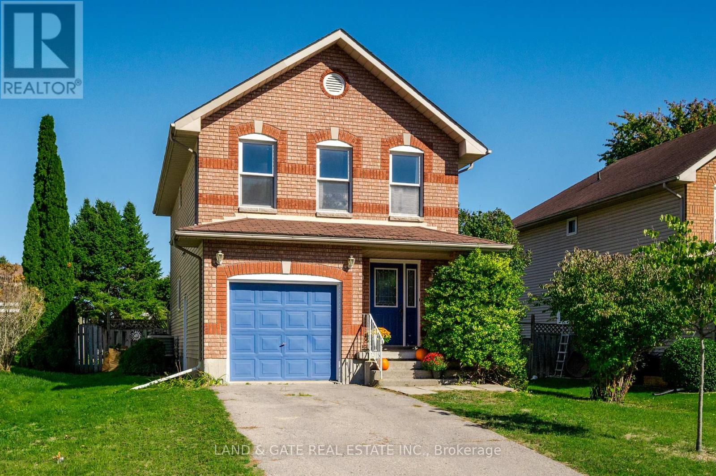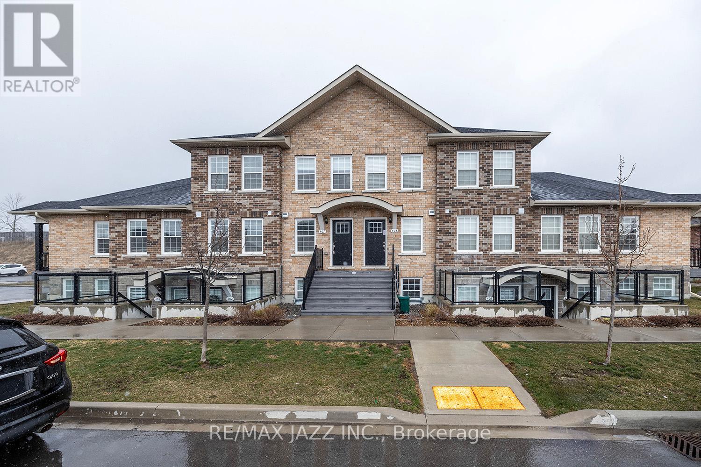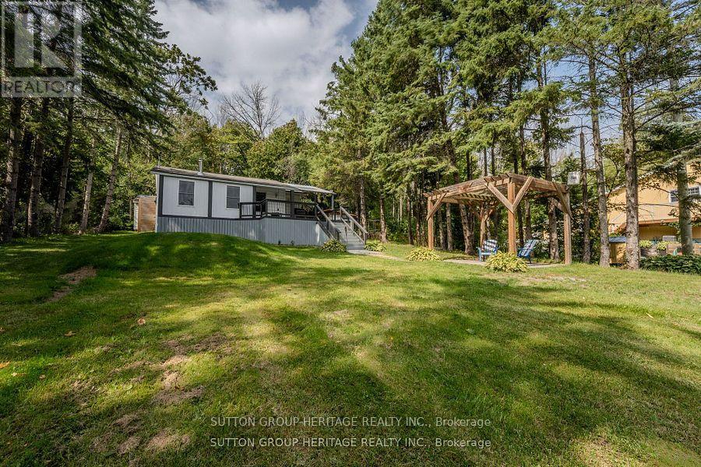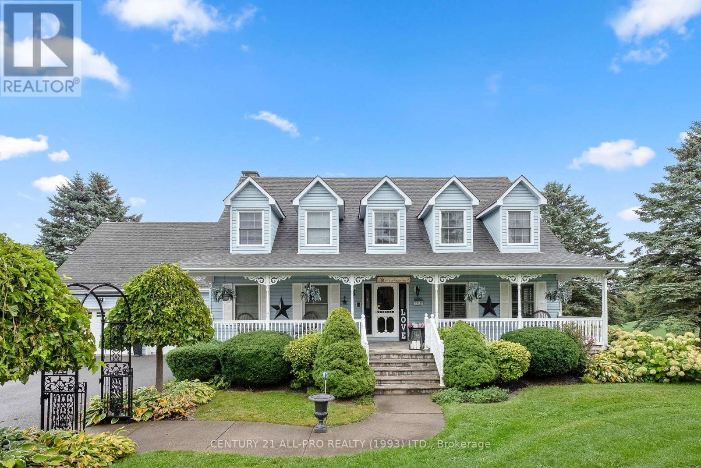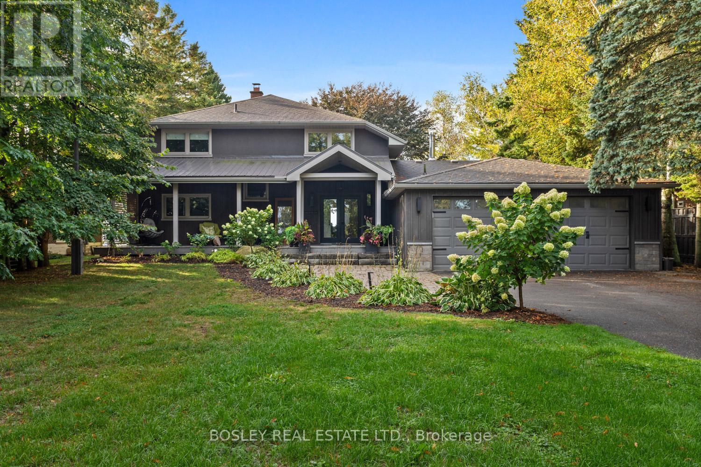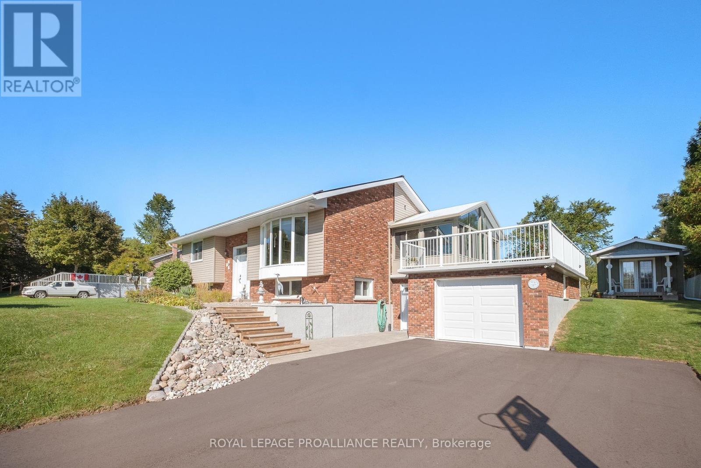
Highlights
Description
- Time on Housefulnew 26 hours
- Property typeSingle family
- StyleRaised bungalow
- Median school Score
- Mortgage payment
Welcome to this meticulously maintained raised bungalow situated on a private and beautifully landscaped 0.7-acre lot, just minutes from Cobourg's beach, marina, golf, hospital, shopping, dining, and easy 401 access. This bright and updated 2+1 bedroom, 2-bathroom home features, a modern eat-in kitchen with granite countertops, extensive cabinetry, and a walk-out to a 4-season sunroom that opens onto a spacious deck ideal for entertaining. The lower level offers a generous family room, renovated 3-piece bath, and a third bedroom (currently used as a fitness space), plus a large laundry room with direct entry to the 1.5-car garage. Enjoy hardwood, tile, and luxury vinyl flooring throughout, and benefit from the energy-efficient ground source heat pump. The mature lot is partially fenced and includes perennial gardens, established berries, asparagus, fruit trees, walkways, and charming outbuildings for added storage and appeal. A perfect blend of country charm and town convenience. Move-in ready! (id:63267)
Home overview
- Cooling Central air conditioning
- Heat type Forced air
- Sewer/ septic Septic system
- # total stories 1
- # parking spaces 11
- Has garage (y/n) Yes
- # full baths 2
- # total bathrooms 2.0
- # of above grade bedrooms 3
- Flooring Tile
- Community features School bus
- Subdivision Cobourg
- Directions 1965569
- Lot size (acres) 0.0
- Listing # X12433176
- Property sub type Single family residence
- Status Active
- Other 2.24m X 2.7m
Level: Lower - Utility 3.08m X 4.64m
Level: Lower - Laundry 4.73m X 2.19m
Level: Lower - 3rd bedroom 4.4m X 3.45m
Level: Lower - Family room 4.81m X 5.9m
Level: Lower - 2nd bedroom 4.4m X 3.89m
Level: Main - Kitchen 3.47m X 2.98m
Level: Main - Foyer 2.24m X 1.46m
Level: Main - Sunroom 2.98m X 4.84m
Level: Main - Dining room 2.55m X 4.09m
Level: Main - Primary bedroom 3.63m X 3.47m
Level: Main
- Listing source url Https://www.realtor.ca/real-estate/28926824/2535-castlehill-drive-cobourg-cobourg
- Listing type identifier Idx

$-2,346
/ Month

