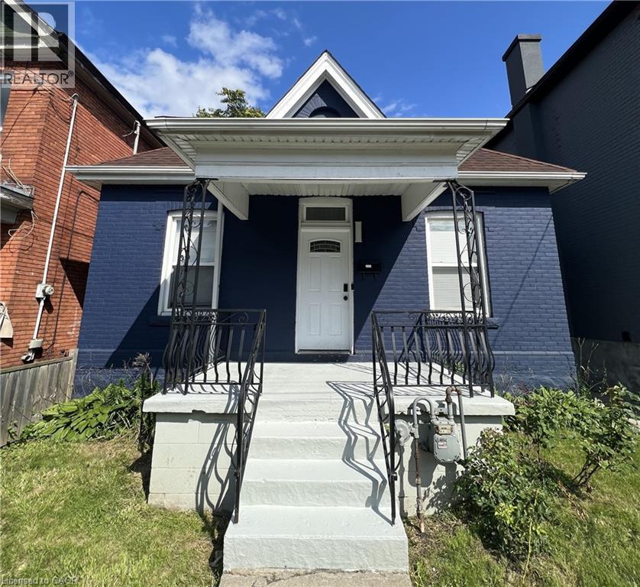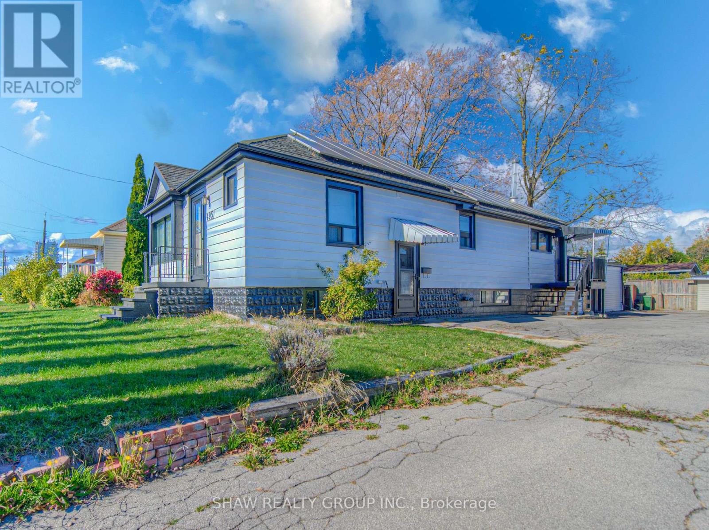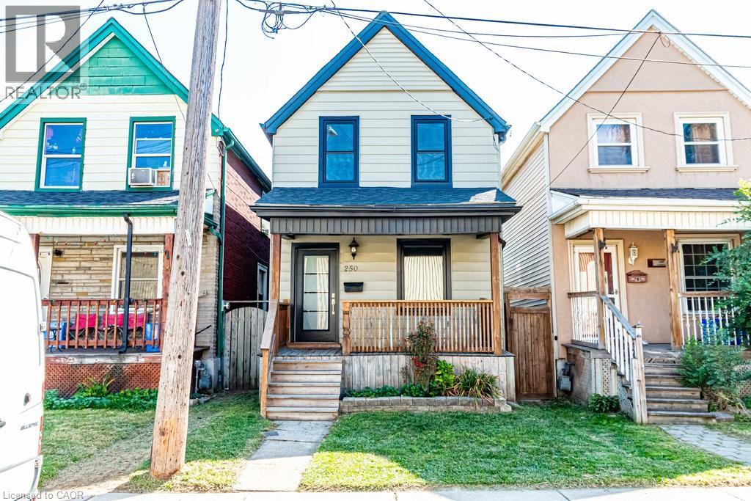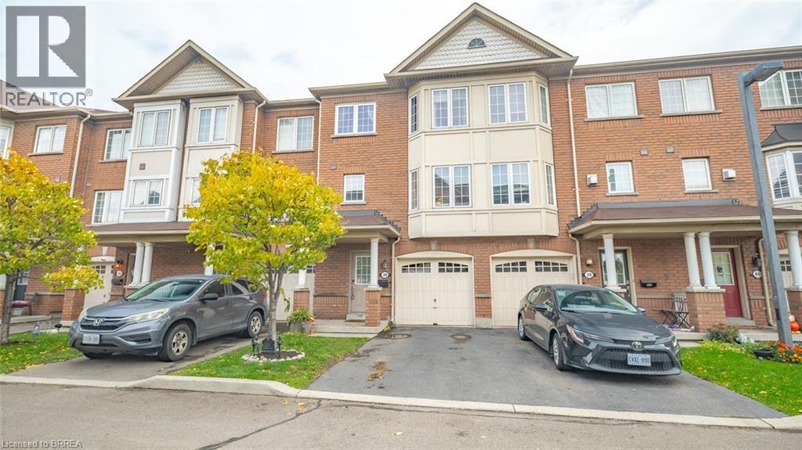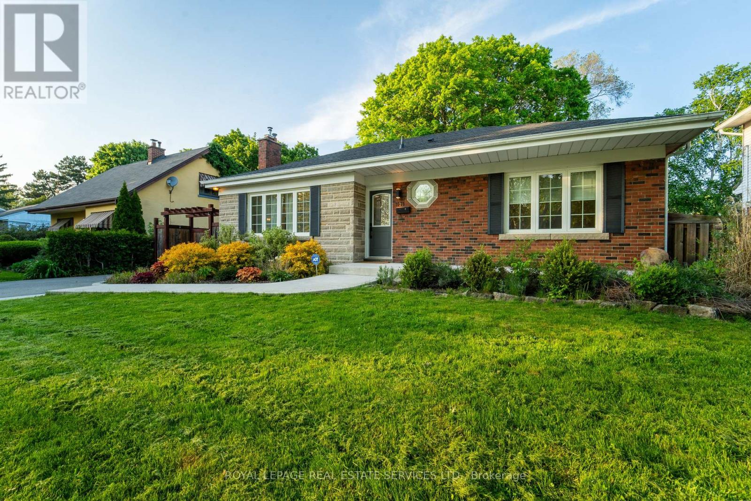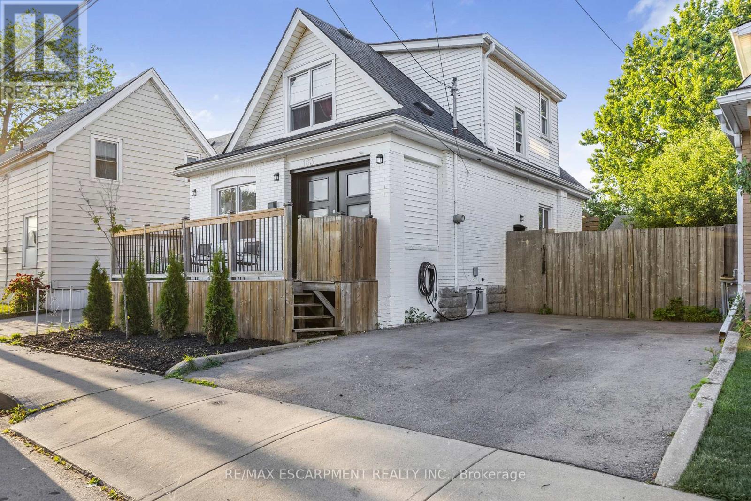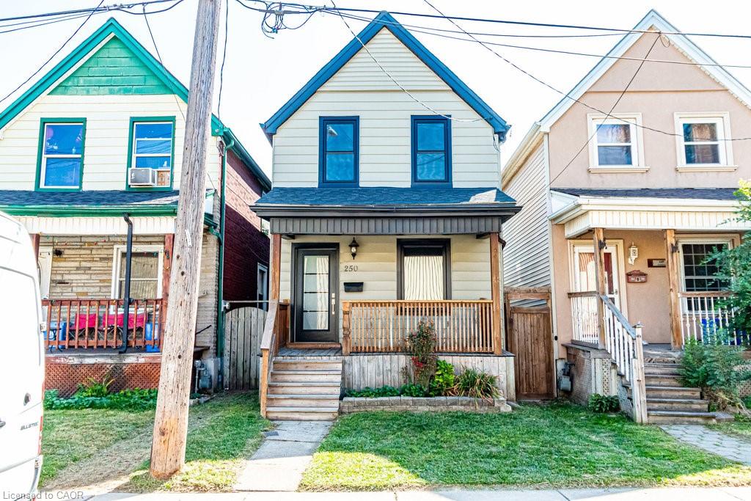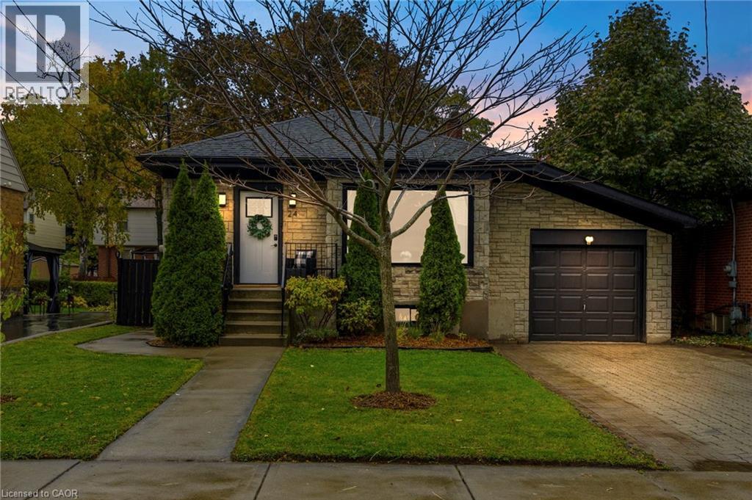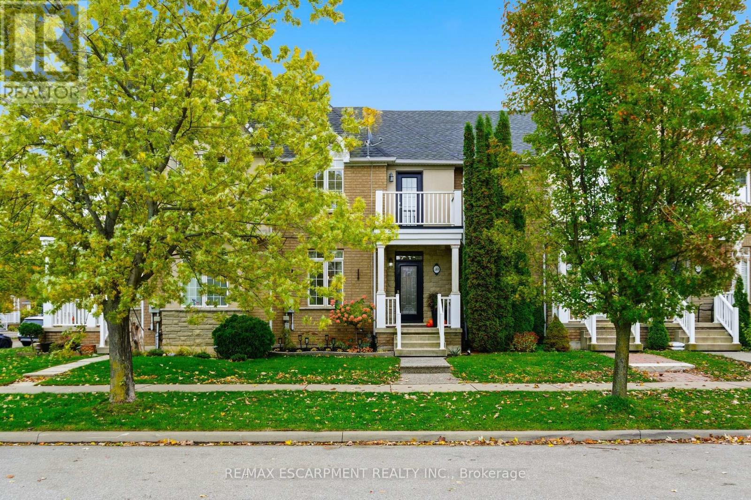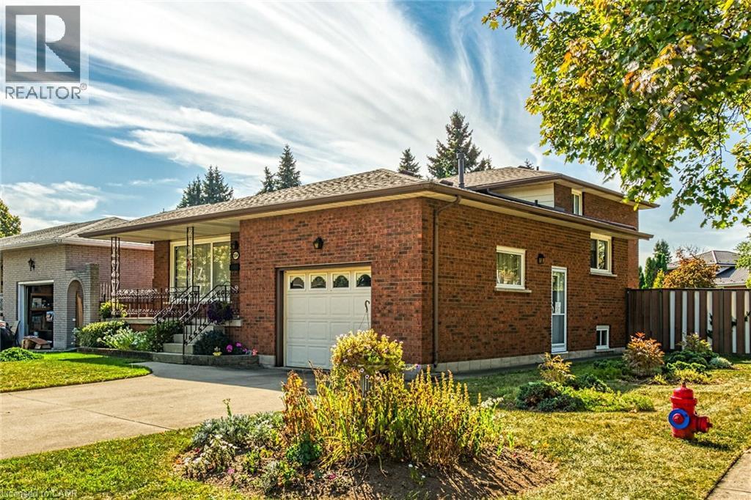
254 Celtic Dr
254 Celtic Dr
Highlights
Description
- Home value ($/Sqft)$404/Sqft
- Time on Houseful46 days
- Property typeSingle family
- Neighbourhood
- Median school Score
- Year built1981
- Mortgage payment
This home shows pride in ownership. Immaculate condition. All brick. Hardwood bannisters, hardwood in bedrooms and family room. Ample closet and storage space. Family room offers gas fireplace and walkout to rear private yard. All windows have been updated. Property backs onto park. Large concrete front porch. Concrete double driveway, oversized garage with inside entry. Potential to generate income with separate entrance with little conversion needed. Otherwise can accommodate large family as this home is very spacious, much larger than it appear. Located in well established and desirable lower Stoney Creek. Easy highway access, close to shopping, school, park, and all other conveniences. No disappointments here. Little updating needed. Close to new GO station. (id:63267)
Home overview
- Cooling Central air conditioning
- Heat source Natural gas
- Sewer/ septic Municipal sewage system
- # parking spaces 3
- Has garage (y/n) Yes
- # full baths 2
- # total bathrooms 2.0
- # of above grade bedrooms 4
- Has fireplace (y/n) Yes
- Community features Quiet area, school bus
- Subdivision 511 - eastdale/poplar park/industrial
- Lot size (acres) 0.0
- Building size 2103
- Listing # 40771086
- Property sub type Single family residence
- Status Active
- Bedroom 2.896m X 2.896m
Level: 2nd - Bedroom 3.962m X 3.505m
Level: 2nd - Bedroom 3.962m X 3.429m
Level: 2nd - Bathroom (# of pieces - 5) Measurements not available
Level: 2nd - Family room 6.401m X 4.724m
Level: Basement - Bathroom (# of pieces - 3) 2.743m X 2.591m
Level: Basement - Bedroom 3.353m X 3.658m
Level: Basement - Laundry Measurements not available
Level: Lower - Utility 4.267m X 3.048m
Level: Lower - Other 8.23m X 4.572m
Level: Lower - Living room 4.724m X 3.81m
Level: Main - Living room 4.724m X 3.81m
Level: Main - Dining room 3.658m X 3.302m
Level: Main - Eat in kitchen 5.029m X 3.124m
Level: Main
- Listing source url Https://www.realtor.ca/real-estate/28883431/254-celtic-drive-stoney-creek
- Listing type identifier Idx

$-2,265
/ Month

