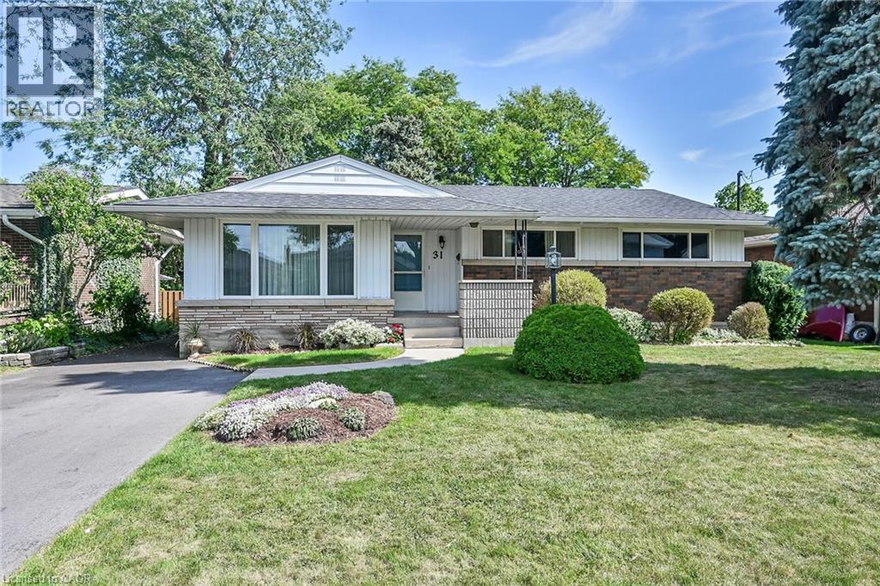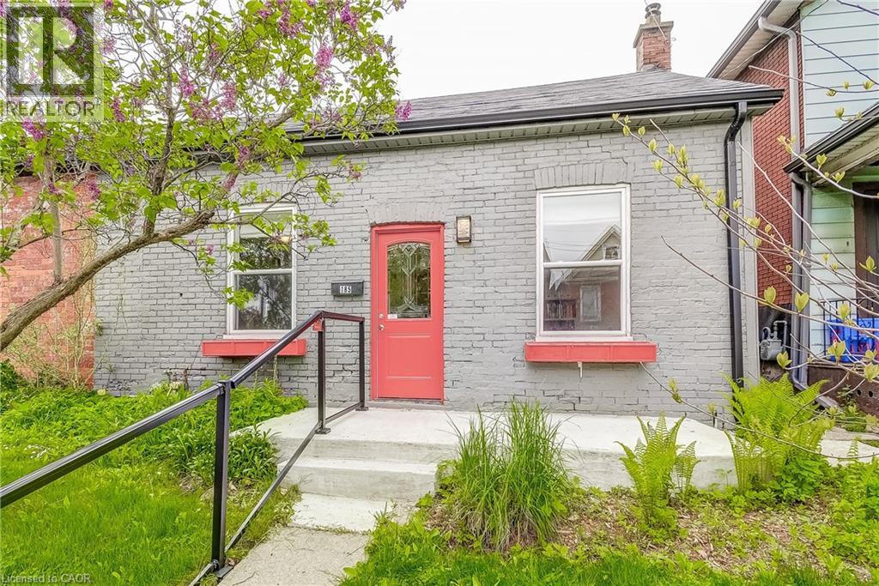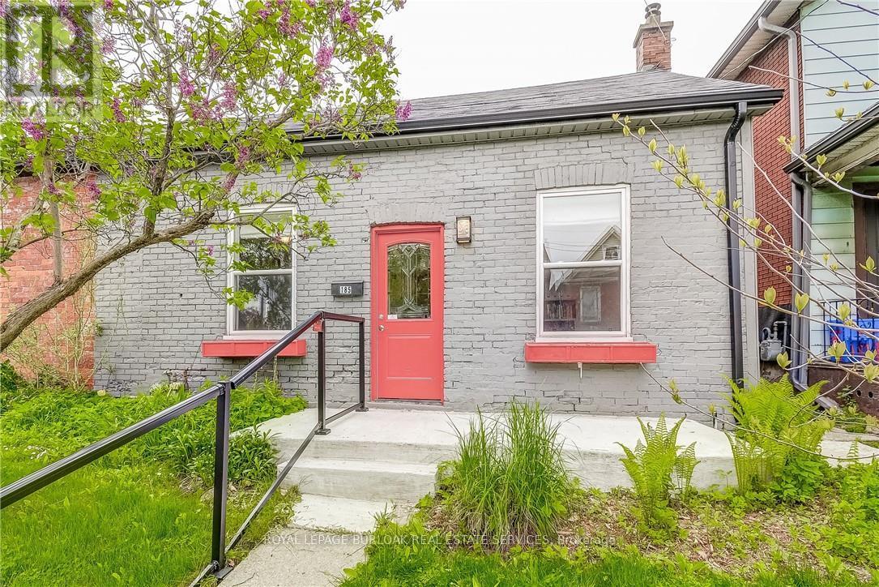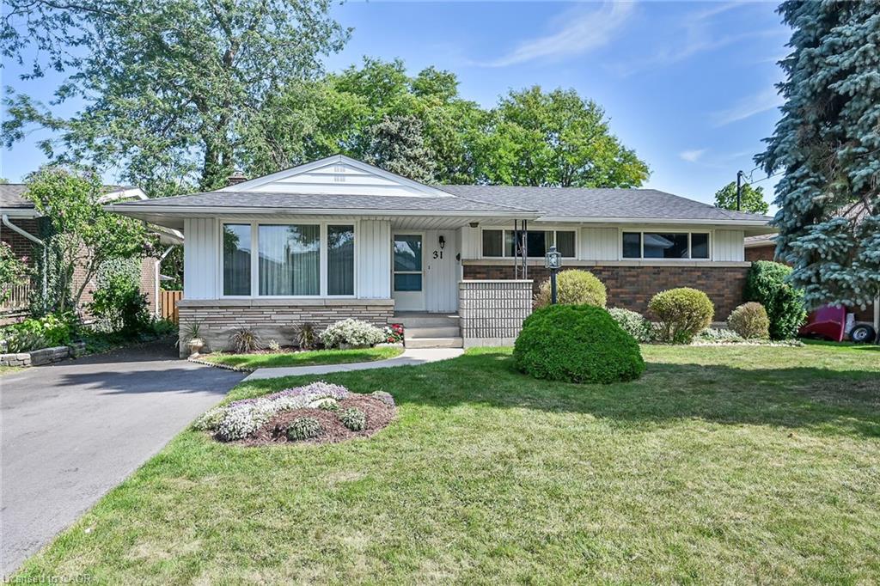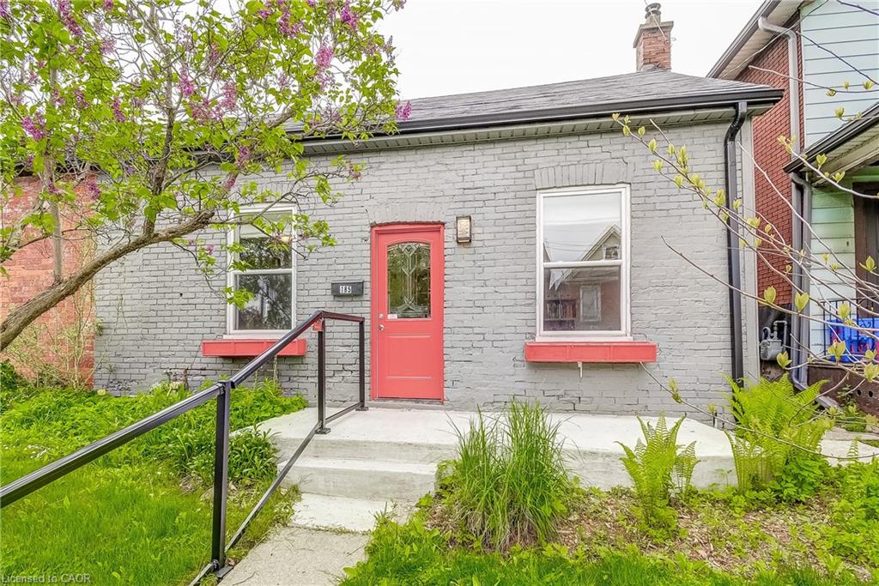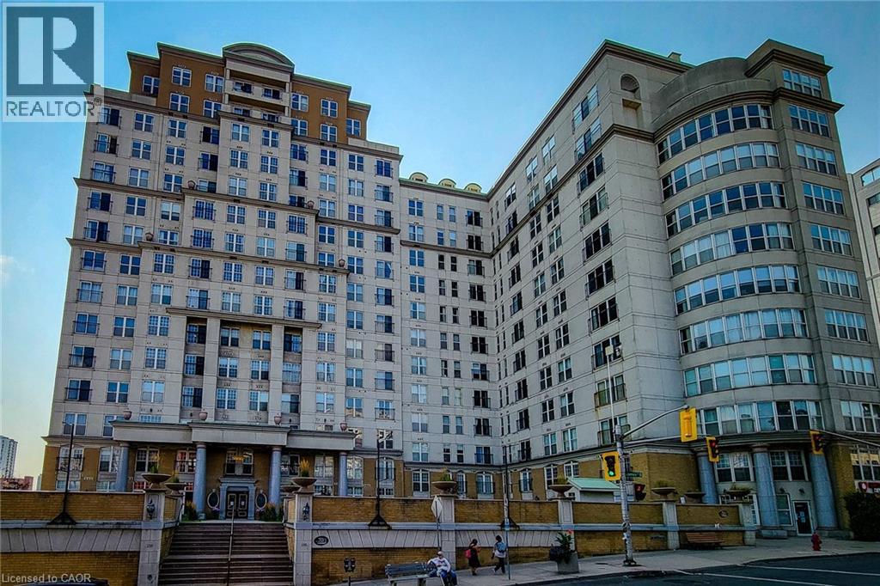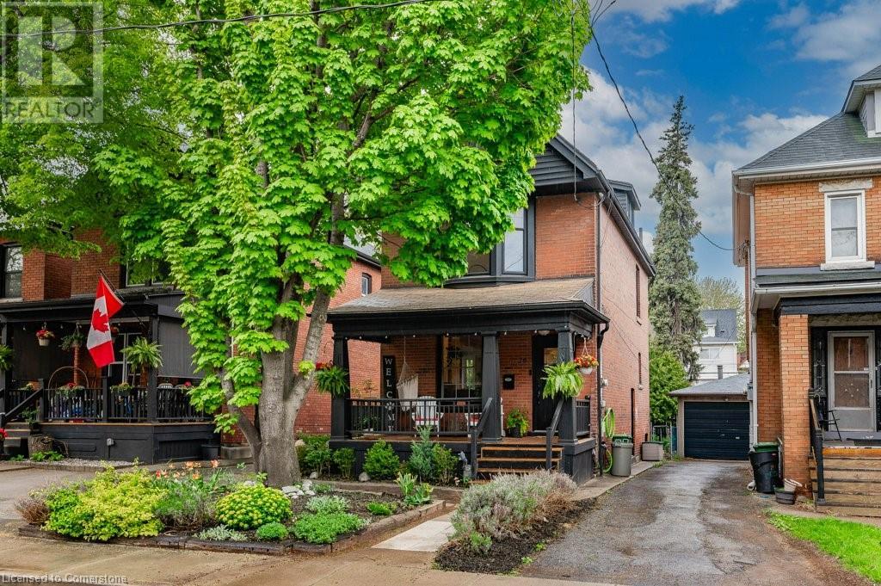
26 Cedar Ave
26 Cedar Ave
Highlights
Description
- Home value ($/Sqft)$405/Sqft
- Time on Houseful113 days
- Property typeSingle family
- Neighbourhood
- Median school Score
- Mortgage payment
Stunning 4Br, 3Wr Victorian Style Home Full of Elegance & Natural Light in A Family Neighbourhood. High Ceilings, Pot Lights, Hardwood Floors, Quartz Counters, S/S Appliances, Rough-In For 2nd Laundry on Main Fl;3Br's on 2nd Floor, Master W/Cathedral Ceilings & Semi-Ensuite,4th Br In Spacious Attic. Finished Basement W/Kitchen, Bedroom & 3Pc Washroom. Private Backyard W/Perennials. Driveway with parking for three cars. 2020, Nest Smart Thermostat, Steps to Transit, New LRT coming soon. Close to Schools and just a 3-minute walk to enjoy Gage Park. Includes S/S Fridge, Stove, Range-Hood and Dishwasher. Lower unit has White Fridge and Stove and White Washer & Dryer. Includes All Window Coverings 2024 New Rental Forced Air Gas Furnace and Air Conditioning $176.49 + H.S.T. per month 2025 Gas Hot Water Heater $30.05 (id:63267)
Home overview
- Cooling Central air conditioning
- Heat source Natural gas
- Heat type Forced air
- Sewer/ septic Municipal sewage system
- # total stories 2
- # parking spaces 3
- # full baths 2
- # half baths 1
- # total bathrooms 3.0
- # of above grade bedrooms 4
- Subdivision 220 - st. clair/blakeley
- Lot size (acres) 0.0
- Building size 1948
- Listing # 40724625
- Property sub type Single family residence
- Status Active
- Bedroom 3.861m X 2.591m
Level: 2nd - Bathroom (# of pieces - 4) 2.794m X 1.549m
Level: 2nd - Primary bedroom 3.912m X 3.988m
Level: 2nd - Bedroom 2.845m X 2.565m
Level: 2nd - Attic 6.604m X 4.166m
Level: 3rd - Recreational room 3.175m X 5.588m
Level: Basement - Bedroom 4.318m X 2.667m
Level: Basement - Bathroom (# of pieces - 3) 1.448m X 1.753m
Level: Basement - Utility 1.448m X 1.93m
Level: Basement - Kitchen 4.267m X 1.295m
Level: Basement - Dining room 4.42m X 2.108m
Level: Main - Living room 4.623m X 4.394m
Level: Main - Kitchen 4.648m X 3.632m
Level: Main - Bathroom (# of pieces - 2) 1.549m X 1.067m
Level: Main
- Listing source url Https://www.realtor.ca/real-estate/28315782/26-cedar-avenue-hamilton
- Listing type identifier Idx

$-2,104
/ Month





