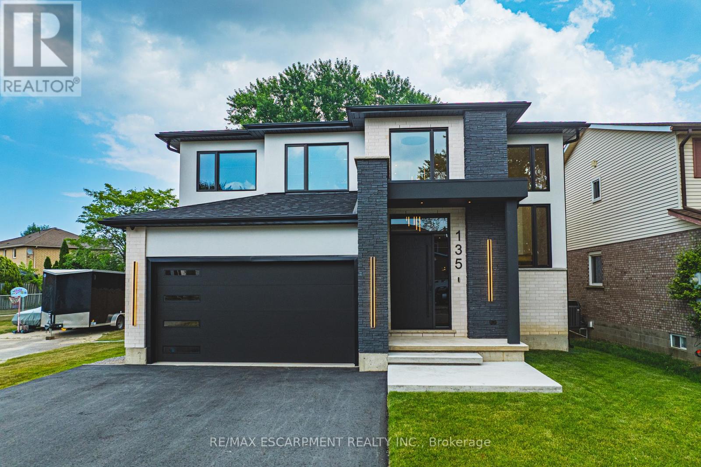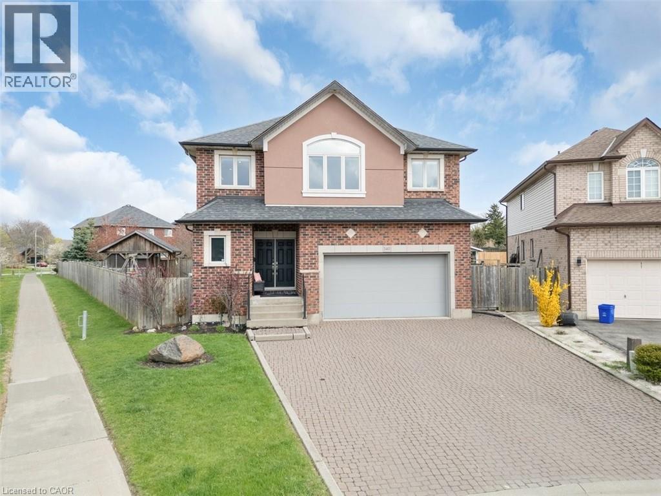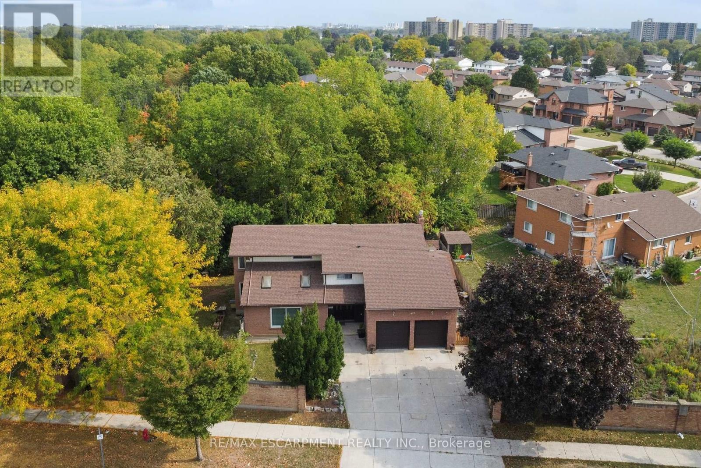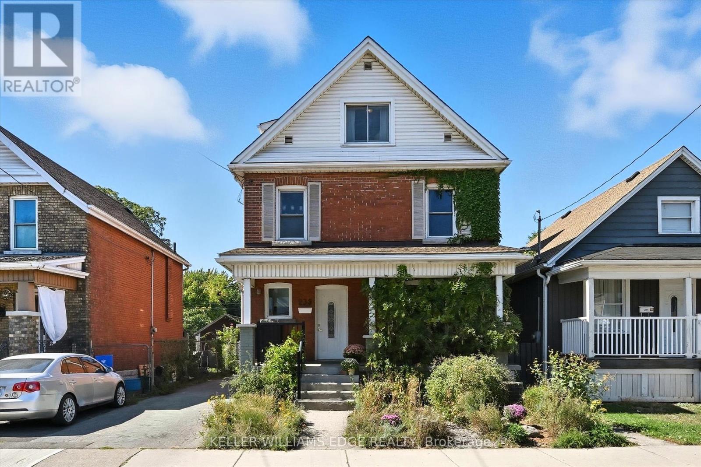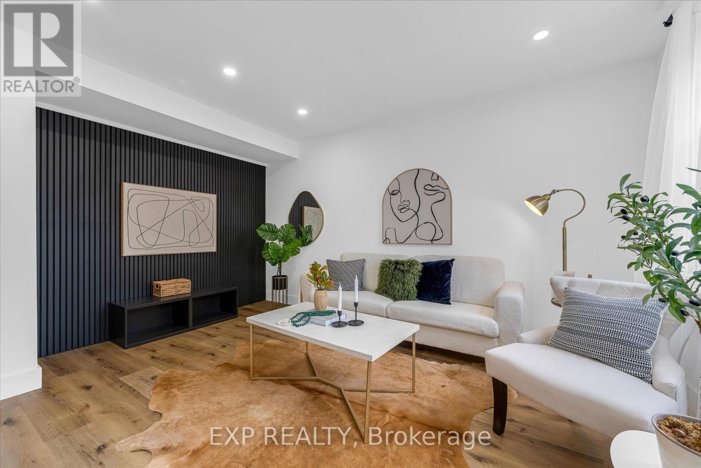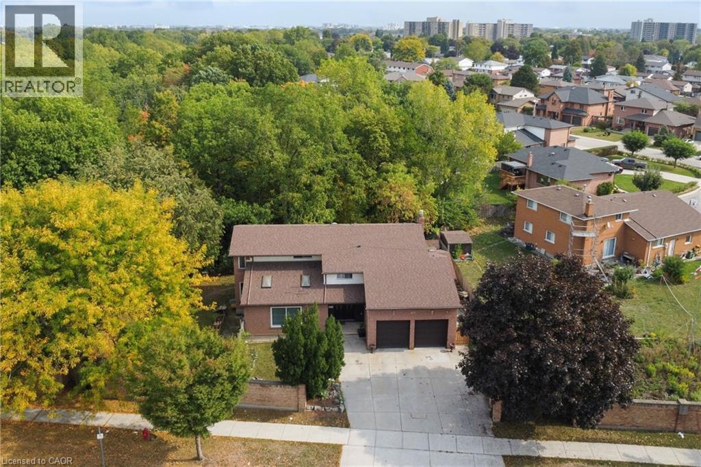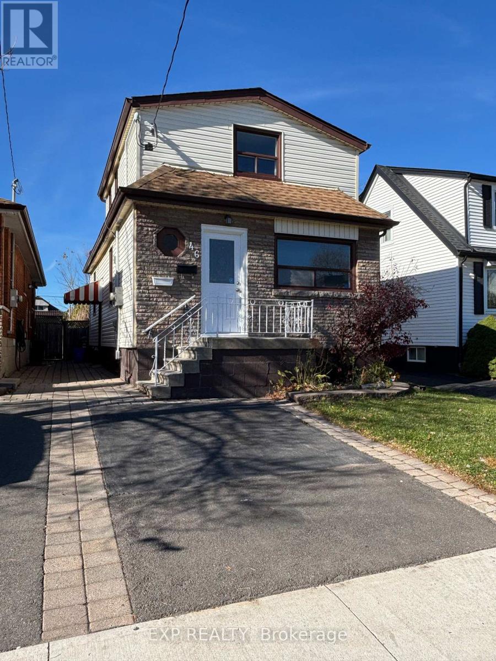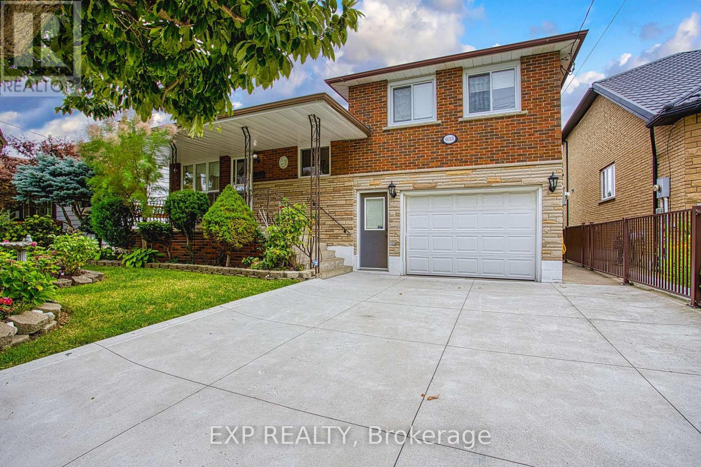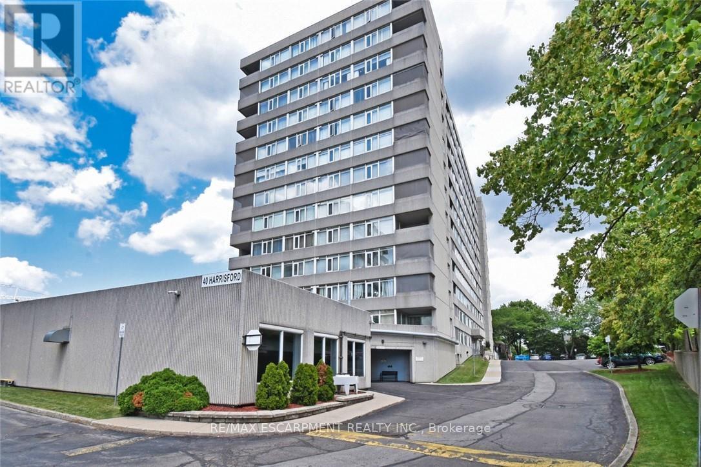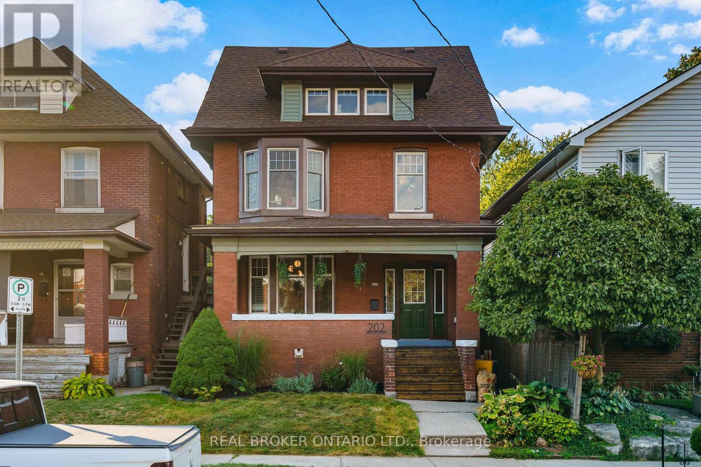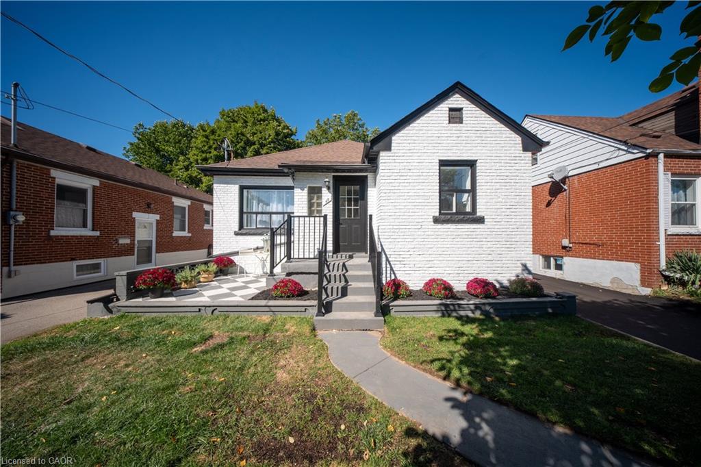- Houseful
- ON
- Hamilton
- Huntington
- 26 Grandfield St
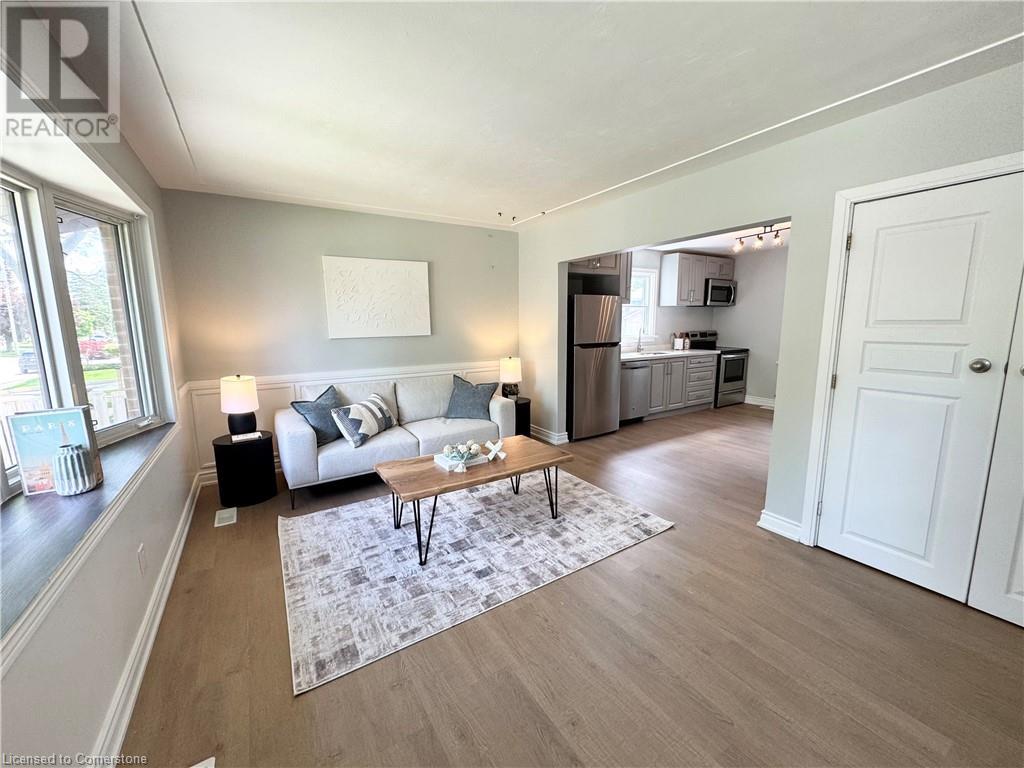
26 Grandfield St
26 Grandfield St
Highlights
Description
- Home value ($/Sqft)$384/Sqft
- Time on Houseful116 days
- Property typeSingle family
- StyleBungalow
- Neighbourhood
- Median school Score
- Year built1955
- Mortgage payment
Legal Duplex – Exceptional Investment Opportunity in Sought-After Huntington. Welcome to this beautifully updated, all-brick legal duplex located in the desirable Huntington neighbourhood on Hamilton Mountain. This turn-key property features two spacious and self-contained units — a 3-bedroom upper unit and a 2-bedroom lower unit — each with its own kitchen, full bathroom, and in-suite laundry. The home boasts a separate entrance to the lower level, offering privacy and functionality for both units. The upper unit is currently vacant and has been freshly painted with new flooring, ready for immediate occupancy. The lower unit is tenanted by wonderful long-term tenants, providing steady rental income from day one. The large, fully fenced backyard offers plenty of space for outdoor entertaining, gardening, or relaxing with family and friends. Whether you're an investor looking for a solid income-generating property, or a homeowner interested in living in one unit while renting the other, this property is a rare find. Ideally located within walking distance to Huntington Park, schools, shopping, and public transit, this duplex combines comfort, convenience, and financial potential. (id:63267)
Home overview
- Cooling Central air conditioning
- Heat source Natural gas
- Heat type Forced air
- Sewer/ septic Municipal sewage system
- # total stories 1
- # parking spaces 3
- # full baths 2
- # total bathrooms 2.0
- # of above grade bedrooms 5
- Community features Community centre
- Subdivision 253 - huntington
- Lot size (acres) 0.0
- Building size 1820
- Listing # 40730879
- Property sub type Single family residence
- Status Active
- Kitchen 3.48m X 2.819m
Level: Basement - Dining room 2.642m X 2.235m
Level: Basement - Bedroom 3.429m X 2.997m
Level: Basement - Bedroom 5.156m X 3.454m
Level: Basement - Bathroom (# of pieces - 3) Measurements not available
Level: Basement - Living room 4.445m X 3.531m
Level: Basement - Primary bedroom 3.988m X 3.226m
Level: Main - Bedroom 3.023m X 2.54m
Level: Main - Bedroom 3.353m X 3.251m
Level: Main - Living room 5.055m X 3.378m
Level: Main - Bathroom (# of pieces - 4) Measurements not available
Level: Main - Kitchen 3.988m X 3.048m
Level: Main
- Listing source url Https://www.realtor.ca/real-estate/28394307/26-grandfield-street-hamilton
- Listing type identifier Idx

$-1,864
/ Month

