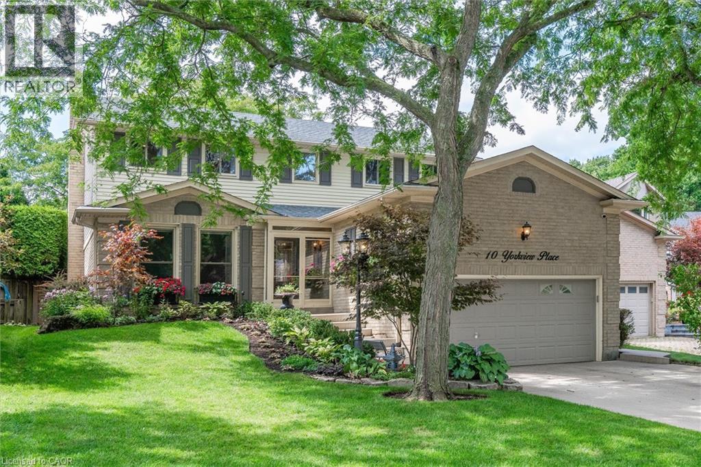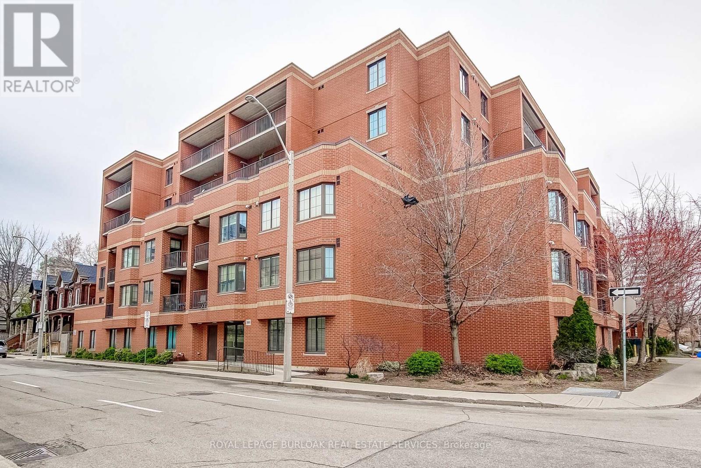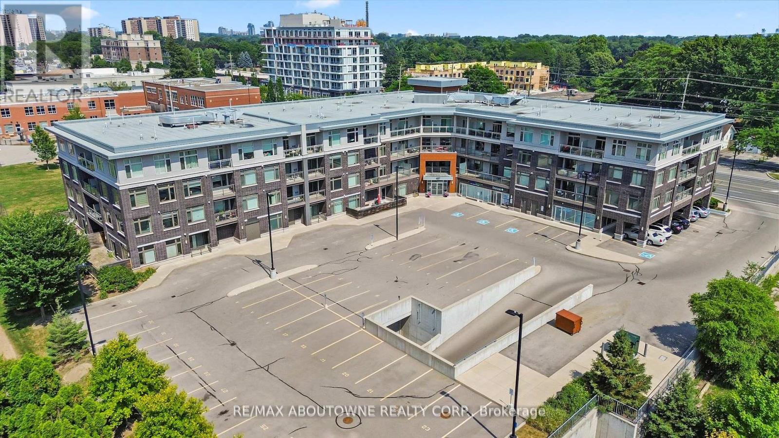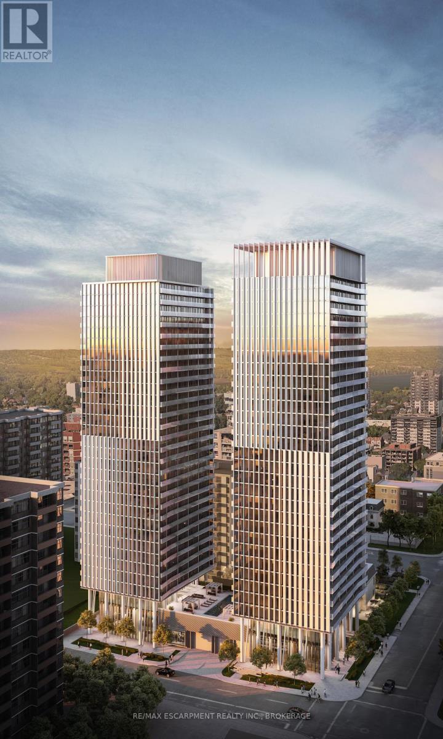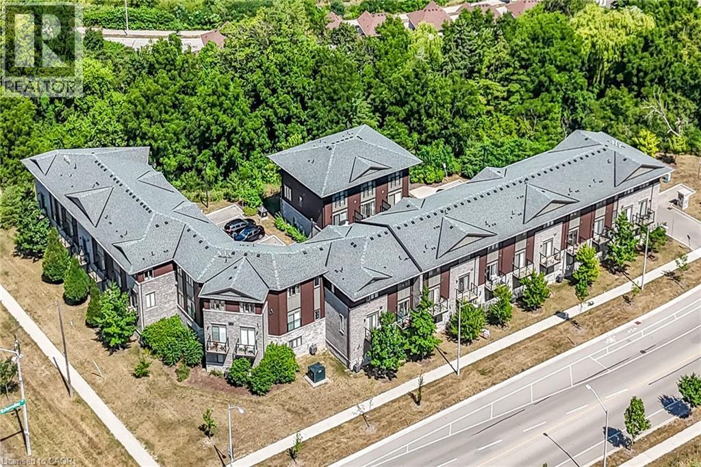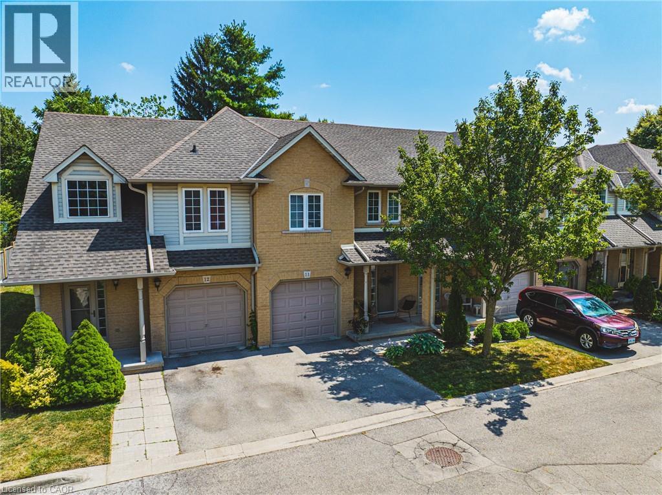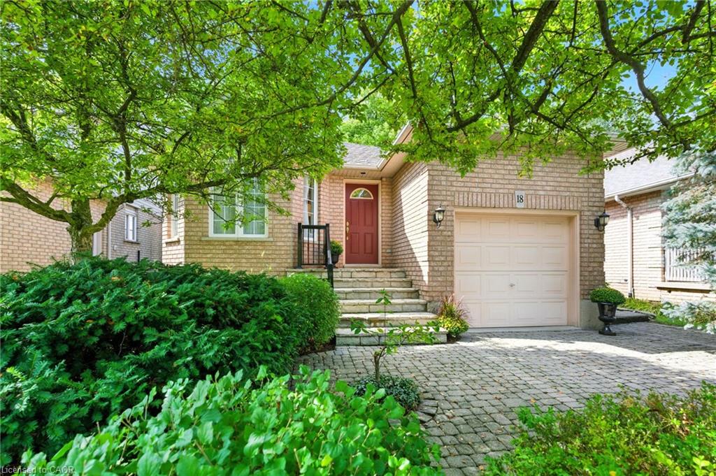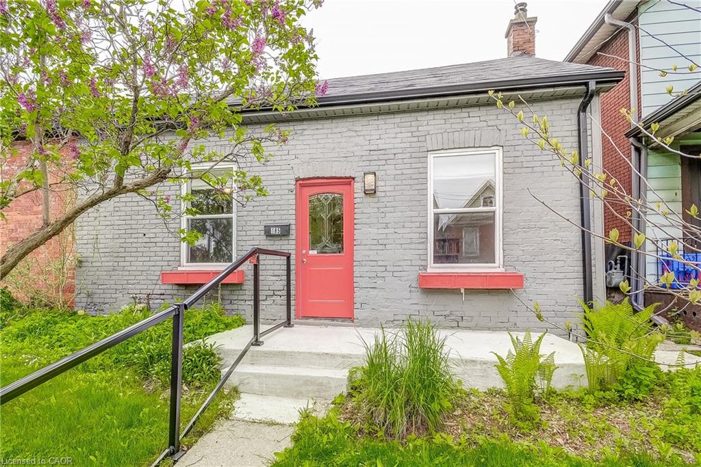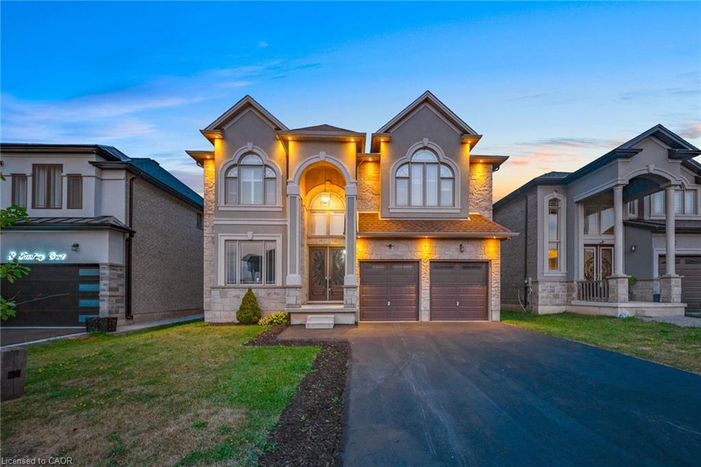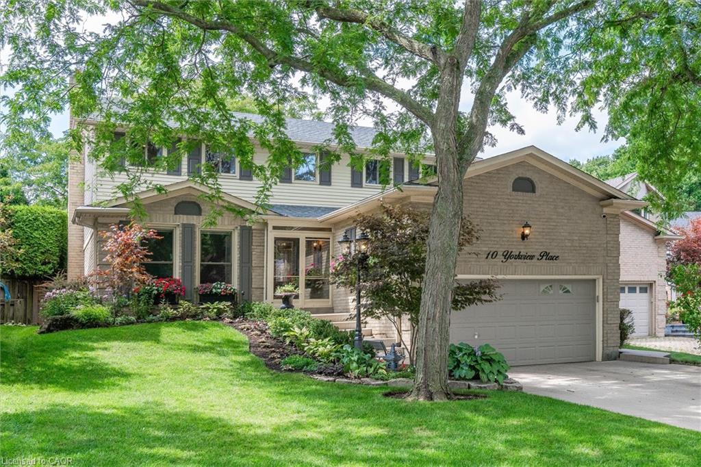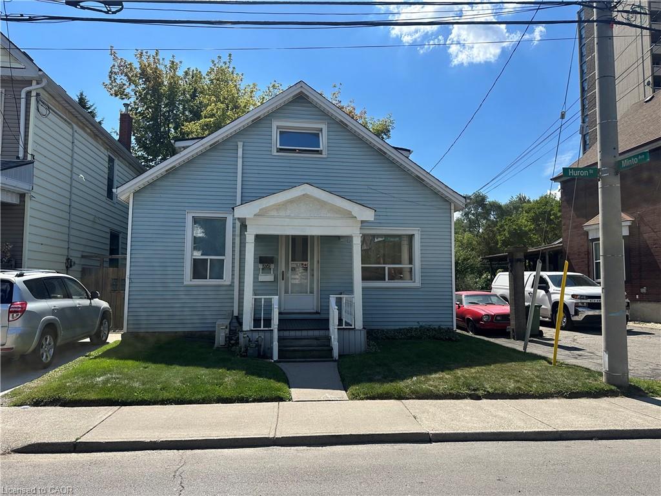
Highlights
This home is
38%
Time on Houseful
24 hours
School rated
4.1/10
Description
- Home value ($/Sqft)$271/Sqft
- Time on Housefulnew 24 hours
- Property typeResidential
- StyleTwo story
- Neighbourhood
- Median school Score
- Mortgage payment
Versatile home with income potential. Minutes from Hamilton's downtown, this charming 2 storey home provides flexibility for homeowners or investors. Currently set up as two units - a main floor 2BR apartment and an upper 1BR apartment-with R1A zoning, two hydro meters, and the potential to become a legal two-family home. Live in one unit, and rent the other to help offset your mortgage, or easily convert back to a spacious single-family residence. Features include a fenced backyard with deck for entertaining, new furnace (2024), central air (2014/2016), vinyl siding, upgraded wiring, and 100-amp breakers. Close to all major amenities such as schools, parks, shopping and transit.
Julian Tollis
of Homelife Professionals Realty Inc.,
MLS®#40766109 updated 1 hour ago.
Houseful checked MLS® for data 1 hour ago.
Home overview
Amenities / Utilities
- Cooling Central air
- Heat type Natural gas
- Pets allowed (y/n) No
- Sewer/ septic Sewer (municipal)
Exterior
- Construction materials Vinyl siding
- Foundation Stone
- Roof Asphalt shing
- Exterior features Private entrance
- Other structures Shed(s)
Interior
- # full baths 2
- # total bathrooms 2.0
- # of above grade bedrooms 3
- # of rooms 10
- Appliances Refrigerator, stove, washer
- Has fireplace (y/n) Yes
- Laundry information Electric dryer hookup, in-suite, washer hookup
- Interior features In-law floorplan
Location
- County Hamilton
- Area 20 - hamilton centre
- Water source Municipal
- Zoning description R1-a
- Directions Hbnaimpal
Lot/ Land Details
- Lot desc Urban, city lot, hospital, park, place of worship, public transit, rec./community centre, schools
- Lot dimensions 30 x 100
Overview
- Approx lot size (range) 0 - 0.5
- Basement information Crawl space, unfinished
- Building size 1326
- Mls® # 40766109
- Property sub type Single family residence
- Status Active
- Tax year 2024
Rooms Information
metric
- Bedroom Second
Level: 2nd - Living room Second
Level: 2nd - Bathroom Second
Level: 2nd - Eat in kitchen Second
Level: 2nd - Dining room Main
Level: Main - Bedroom Main
Level: Main - Kitchen Main
Level: Main - Bathroom Main
Level: Main - Bedroom Main
Level: Main - Living room Main
Level: Main
SOA_HOUSEKEEPING_ATTRS
- Listing type identifier Idx

Lock your rate with RBC pre-approval
Mortgage rate is for illustrative purposes only. Please check RBC.com/mortgages for the current mortgage rates
$-960
/ Month25 Years fixed, 20% down payment, % interest
$
$
$
%
$
%

Schedule a viewing
No obligation or purchase necessary, cancel at any time

