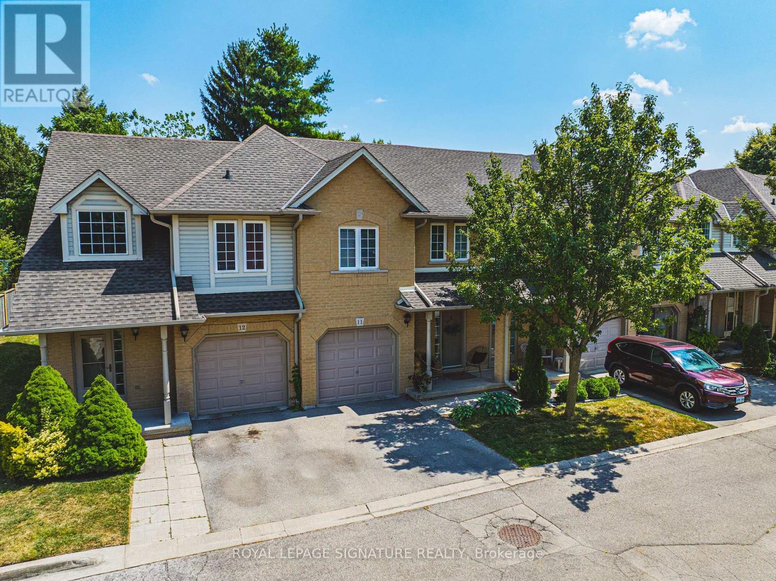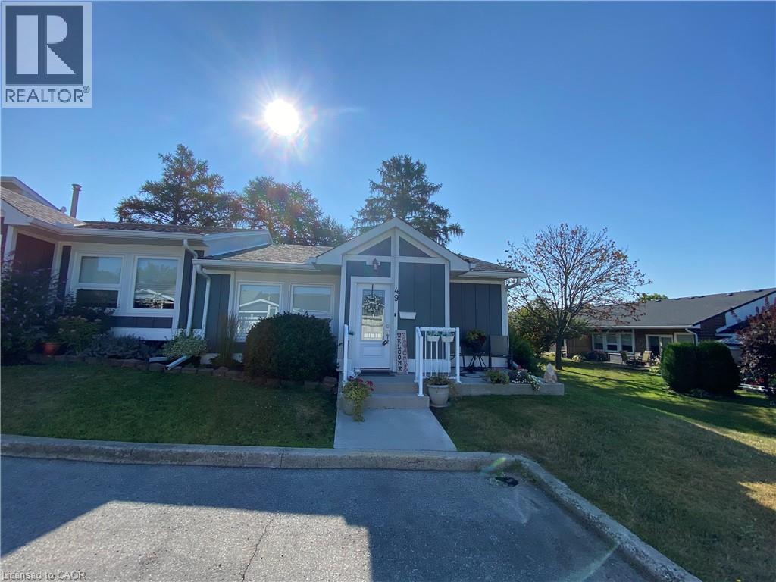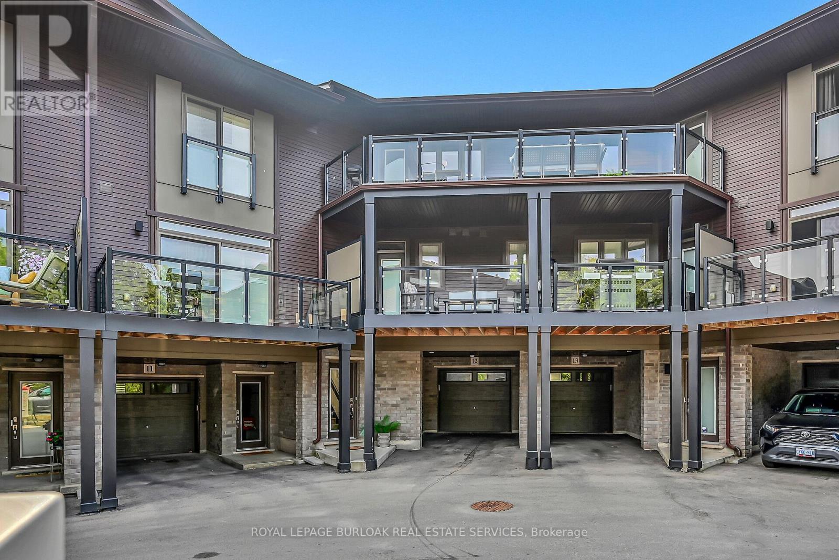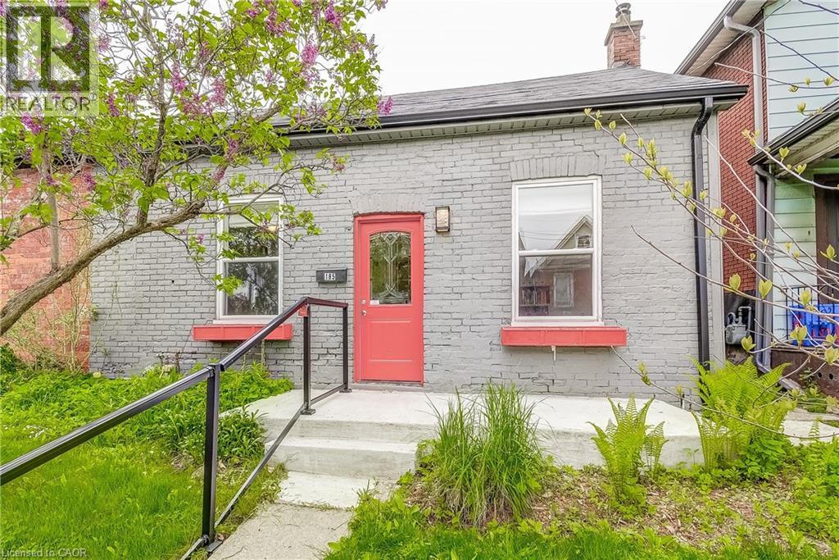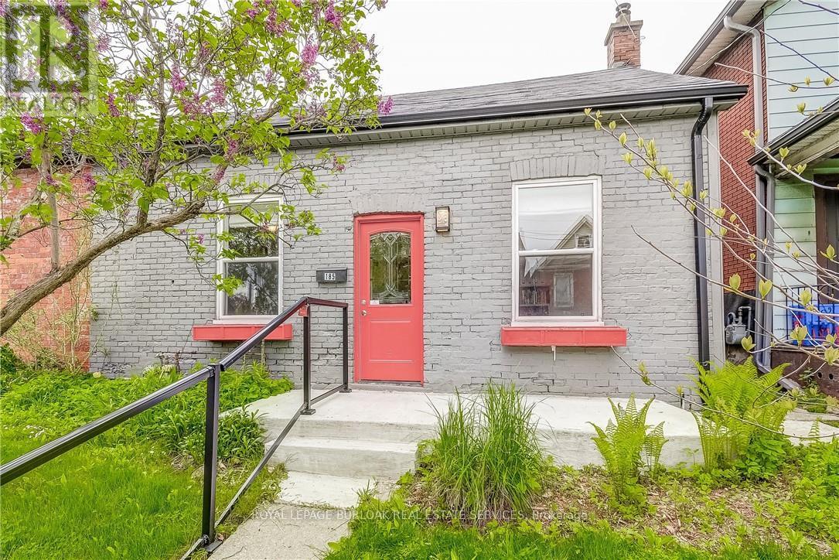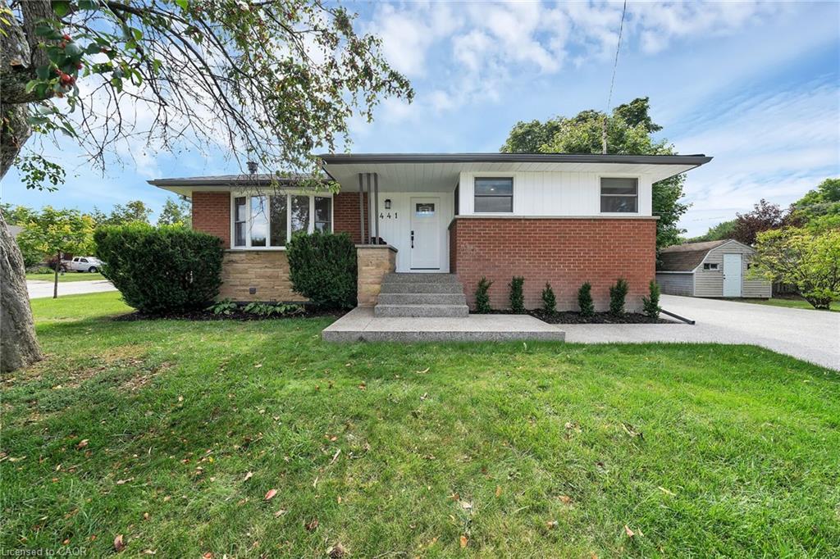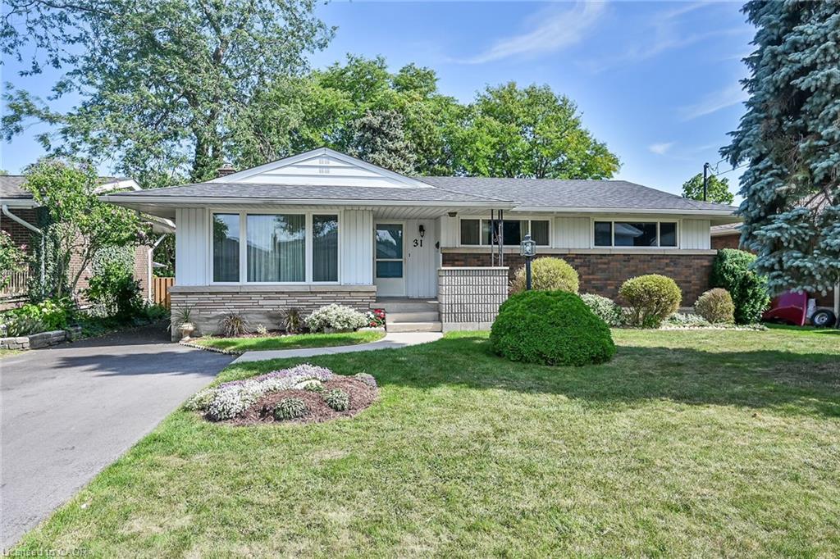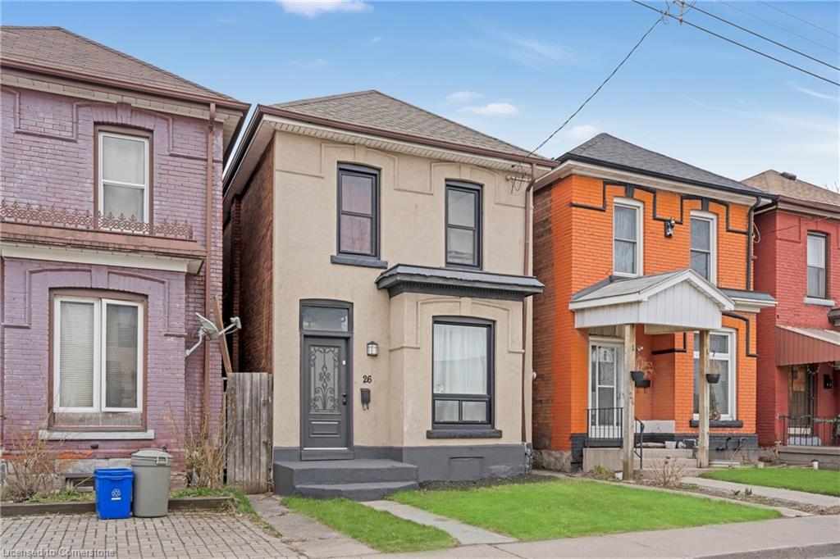
Highlights
Description
- Home value ($/Sqft)$370/Sqft
- Time on Houseful48 days
- Property typeResidential
- StyleTwo story
- Neighbourhood
- Median school Score
- Mortgage payment
Exceptional investment opportunity in Hamilton’s popular Gibson neighbourhood! Priced at $474,900, this well-maintained 2-storey brick duplex delivers immediate cash flow with a 3-bedroom main unit and a self-contained bachelor suite tucked quietly at the rear with its own separate entrance. Front unit already has long term tenants, equipped with in-suite laundry, natural gas forced-air heating, and quality appliances for low-maintenance income. The main home retains classic character while receiving timely updates throughout. Just minutes from schools, parks, transit, shopping, and all essential services in a steadily appreciating area, this duplex is perfectly positioned for investor or multi-generational living. Strong rental demand, separate entrances, and solid income potential make this a standout offering—don’t miss out!
Home overview
- Cooling None
- Heat type Forced air, natural gas
- Pets allowed (y/n) No
- Sewer/ septic Sewer (municipal)
- Construction materials Brick, stucco
- Foundation Concrete block
- Roof Asphalt shing
- # full baths 2
- # total bathrooms 2.0
- # of above grade bedrooms 3
- # of rooms 9
- Appliances Dryer, refrigerator, stove, washer
- Has fireplace (y/n) Yes
- Laundry information In-suite
- Interior features In-law floorplan
- County Hamilton
- Area 20 - hamilton centre
- Water source Municipal
- Zoning description D
- Lot desc Urban, rectangular, city lot, public parking, public transit
- Lot dimensions 20.21 x 97.33
- Approx lot size (range) 0 - 0.5
- Basement information Walk-up access, full, unfinished
- Building size 1285
- Mls® # 40752126
- Property sub type Single family residence
- Status Active
- Tax year 2025
- Bedroom Second: 2.972m X 2.565m
Level: 2nd - Bedroom Second: 2.845m X 3.2m
Level: 2nd - Bedroom Second: 2.591m X 4.013m
Level: 2nd - Bathroom Second
Level: 2nd - Bathroom Main
Level: Main - Kitchen Main: 4.089m X 3.429m
Level: Main - Living room Main: 3.581m X 2.489m
Level: Main - Living room Main: 3.251m X 3.581m
Level: Main - Kitchen Main: 3.251m X 4.14m
Level: Main
- Listing type identifier Idx

$-1,266
/ Month

