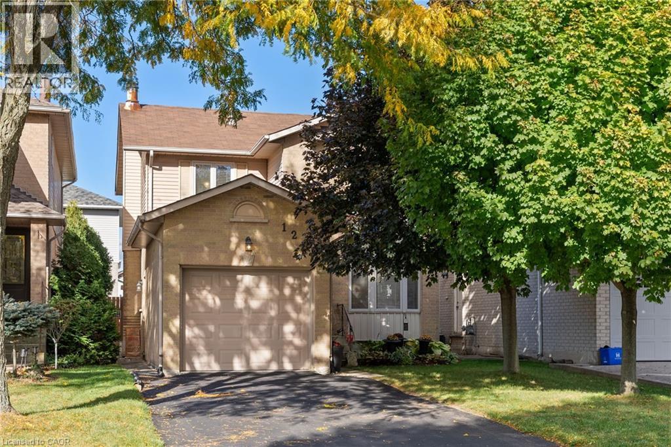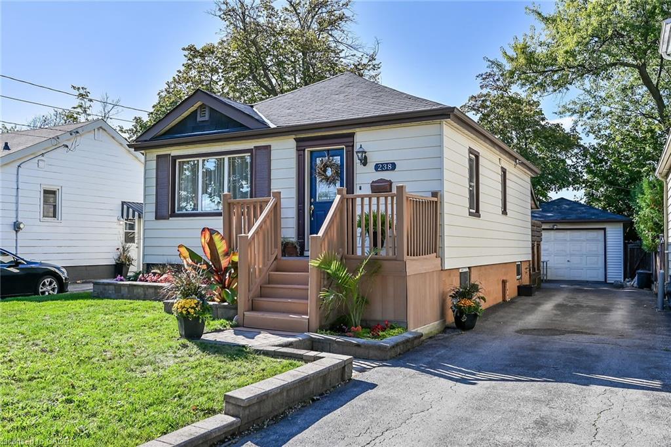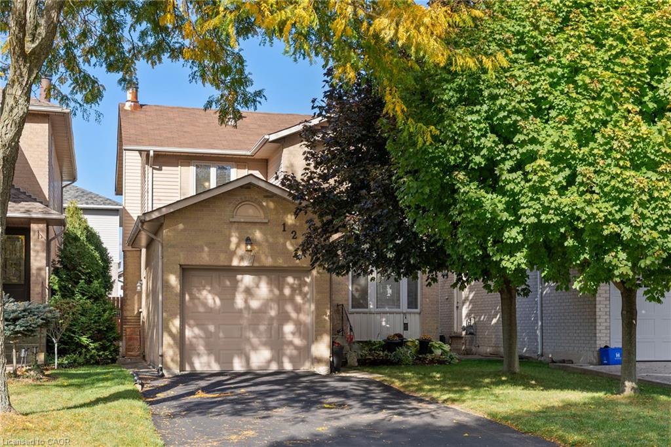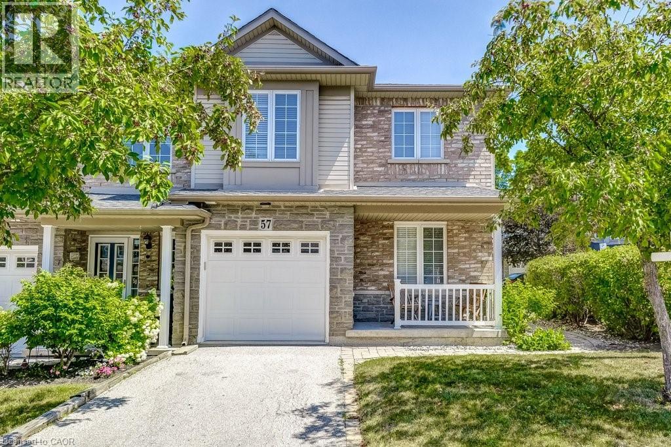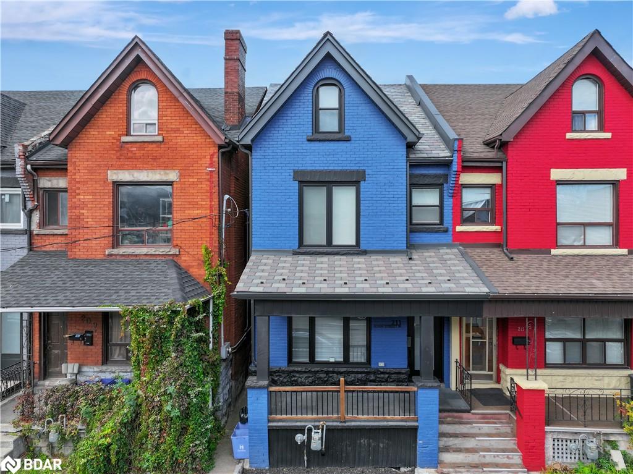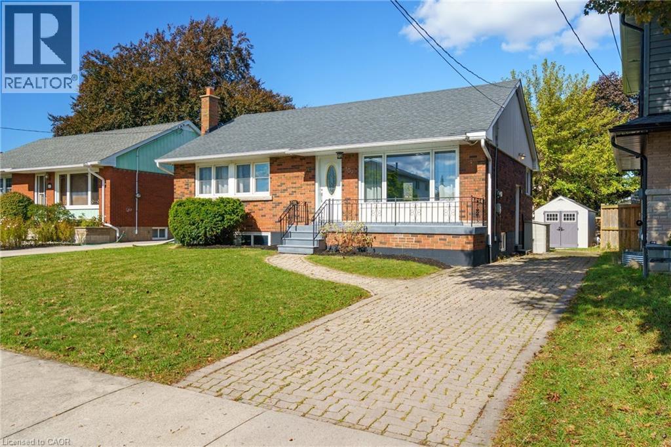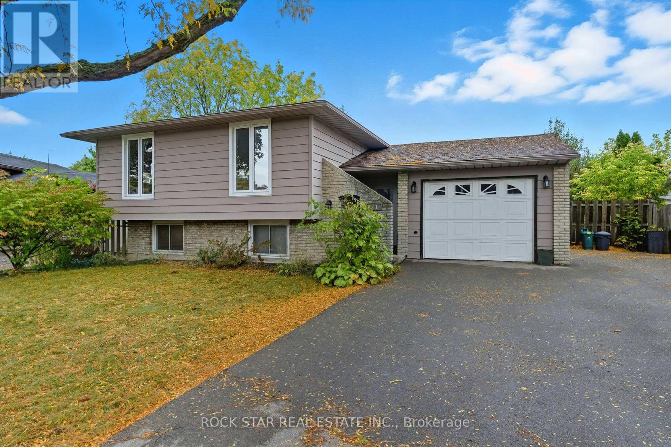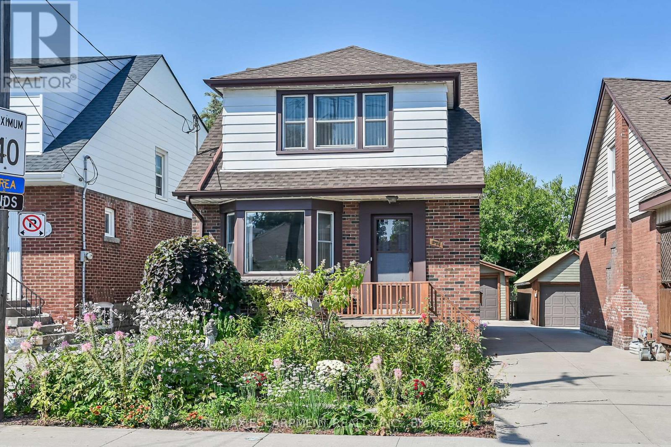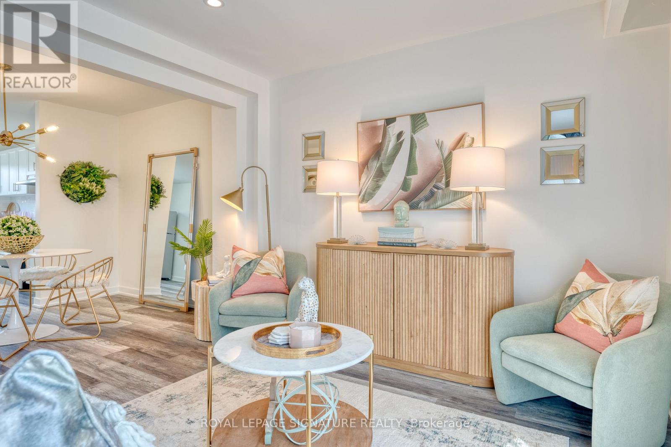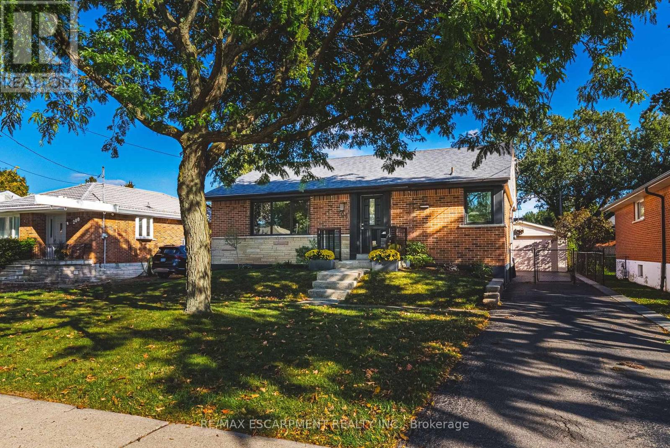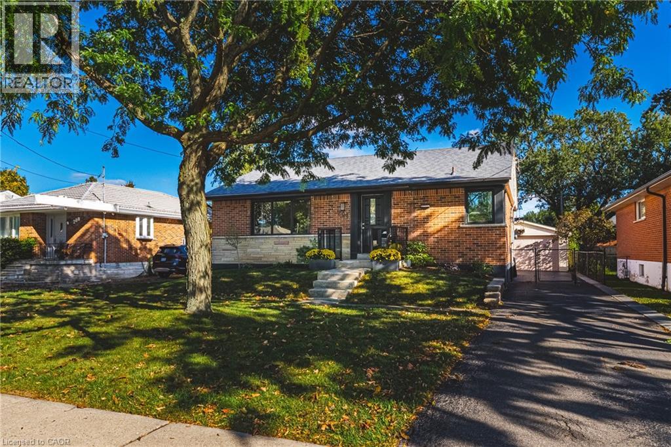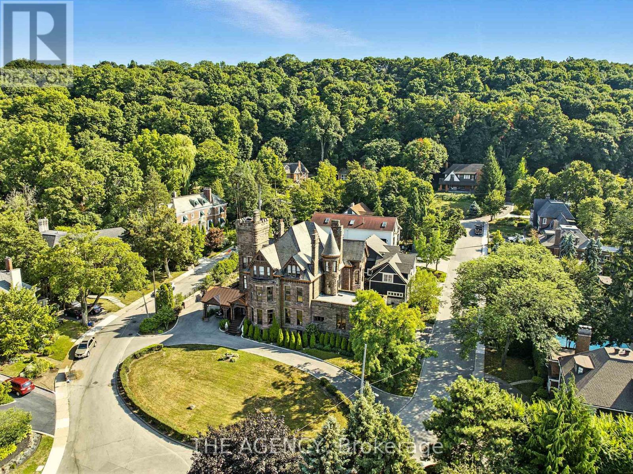
Highlights
Description
- Time on Houseful50 days
- Property typeSingle family
- Neighbourhood
- Mortgage payment
A rare opportunity to claim one of Canadas most storied residences in Hamilton's prestigious Durand neighborhood, Ravenscliffe Castle [1881] is a Romanesque Gothic masterpiece by celebrated architect James Balfour, known for The Scottish Rite and Old City Hall, crafted in imported Scottish stone with a turret and a five storey tower that rises above the treetops, visible for miles. Within its 12,749 square feet, the castle unfolds across 26 rooms [12 bedrooms, 8 bathrooms, 8 fireplaces], graced by soaring ceilings, ornate plasterwork and ceiling medallions, rich wood paneling and wainscoting, a grand staircase, and beautifully preserved staff quarters. Once home to prominent Hamilton families, including Ontario's former Lieutenant Governor Sir John Morrison Gibson, this landmark blends grandeur, history, and architectural significance in equal measure. More than a home, it is a legacy, ready for its next chapter. (id:63267)
Home overview
- Heat source Natural gas
- Heat type Radiant heat
- Sewer/ septic Sanitary sewer
- # total stories 3
- # parking spaces 11
- Has garage (y/n) Yes
- # full baths 4
- # half baths 3
- # total bathrooms 7.0
- # of above grade bedrooms 9
- Subdivision Durand
- Lot size (acres) 0.0
- Listing # X12342295
- Property sub type Single family residence
- Status Active
- Primary bedroom 6.72m X 4.81m
Level: 2nd - Bedroom 3.33m X 4.25m
Level: 2nd - Bedroom 4.73m X 7.43m
Level: 2nd - Bedroom 5.8m X 5.5m
Level: 2nd - Bedroom 5.03m X 5.46m
Level: 2nd - Bedroom 2.97m X 4.31m
Level: 2nd - Bedroom 0.7m X 5.5m
Level: 3rd - Bedroom 4.7m X 5.22m
Level: 3rd - Recreational room / games room 10.32m X 5.45m
Level: Main - Kitchen 7.8m X 4.85m
Level: Main - Living room 9.4m X 7m
Level: Main - Dining room 10.3m X 4.8m
Level: Main
- Listing source url Https://www.realtor.ca/real-estate/28728501/26-ravenscliffe-avenue-hamilton-durand-durand
- Listing type identifier Idx

$-18,640
/ Month


