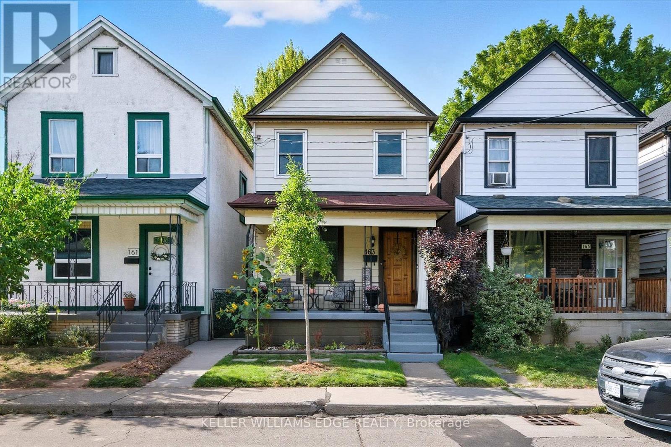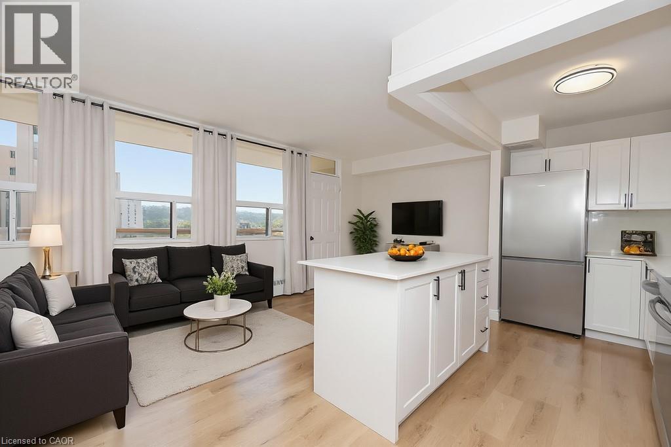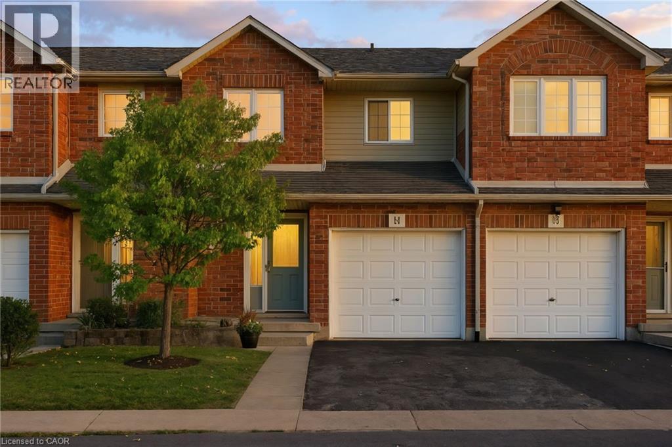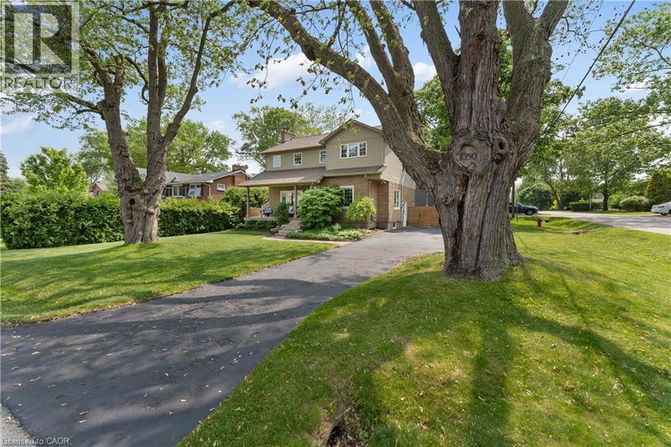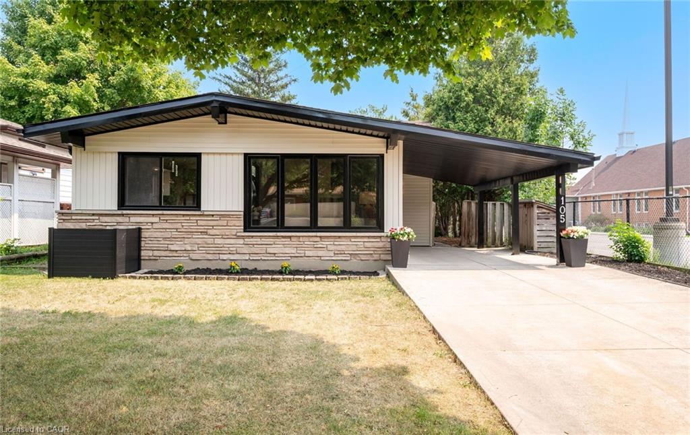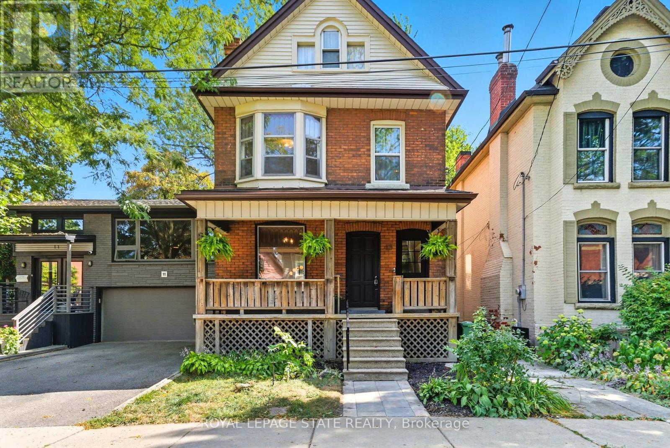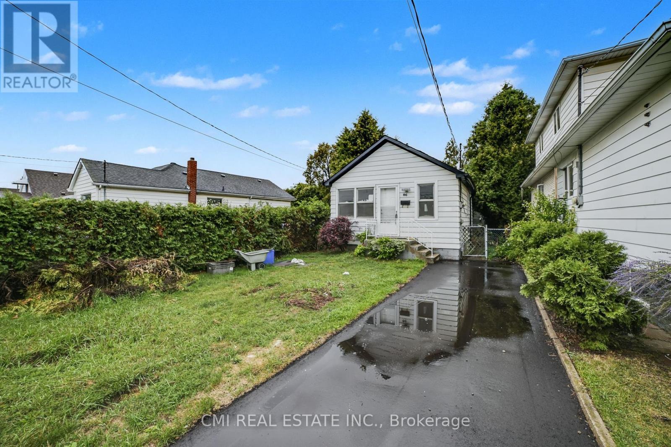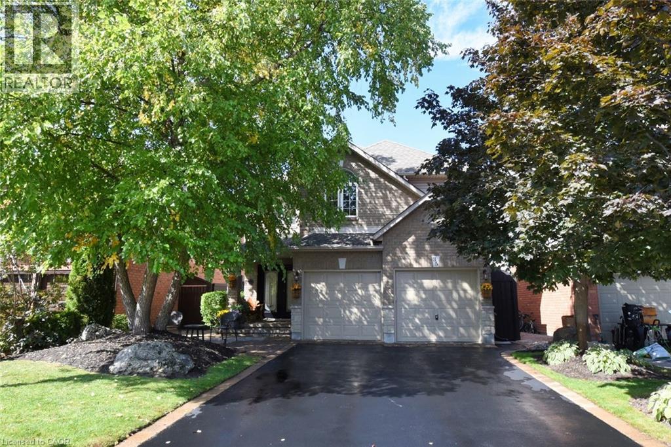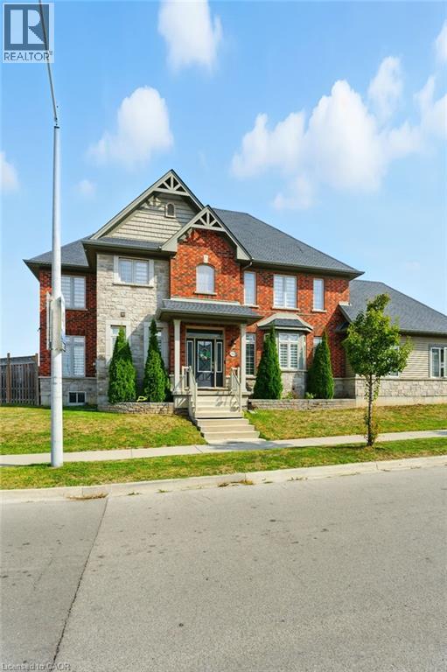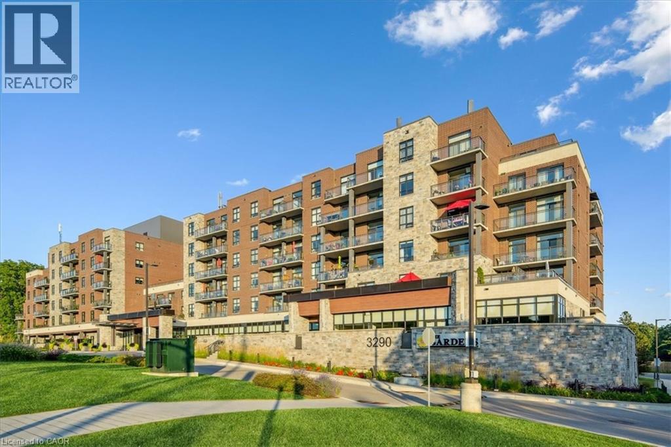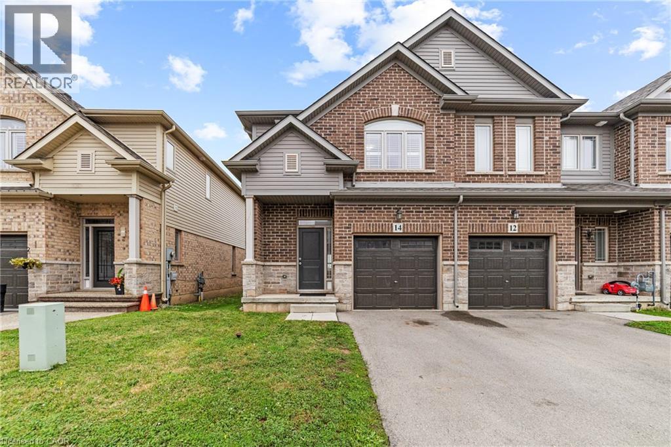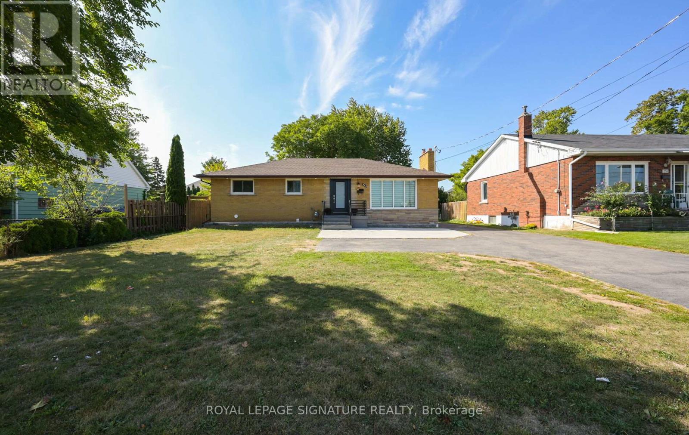
Highlights
Description
- Time on Housefulnew 4 hours
- Property typeSingle family
- StyleBungalow
- Neighbourhood
- Median school Score
- Mortgage payment
Step Into Your Dream Home! This Elegantly Renovated Bungalow Offers Exceptional Living Space With 3+2 Bedrooms And 2 Full Baths, Perfect For Families. The Fully Finished Basement Features A Separate Entrance, Two Spacious Bedrooms, An Office, Its Own Laundry, And An Eat-In Kitchen. Excellent Setup For Multi-Generational Living. Every Inch Of This Home Has Been Meticulously Upgraded, Showcasing Top-Quality Craftsmanship And Modern Finishes. You'll Love The Two Elegant Kitchens, Both Fitted With Luxurious Quartz Countertops. A Three-Season Sunroom Adds Extra Charm, Perfect For Hosting Guests Or Unwinding With A Morning Coffee. Sitting On An Expansive Lot, This Property Offers Plenty Of Outdoor Space For Relaxation, Play, Or Even Future Projects. Inside, You'll Find A Stylish Waffle Ceiling And Pot Lights, Creating A Warm And Sophisticated Ambiance. Situated In A Prime Location, Right On A Bus Route, Commuting Is A Breeze. Don't Miss Out On This Rare Opportunity! Book Your Showing Today! (id:63267)
Home overview
- Cooling Central air conditioning
- Heat source Natural gas
- Heat type Forced air
- Sewer/ septic Sanitary sewer
- # total stories 1
- # parking spaces 8
- Has garage (y/n) Yes
- # full baths 2
- # total bathrooms 2.0
- # of above grade bedrooms 5
- Subdivision Stoney creek
- Lot size (acres) 0.0
- Listing # X12412154
- Property sub type Single family residence
- Status Active
- Bedroom 4.1m X 3.1m
Level: Basement - Laundry 2.74m X 1.2m
Level: Basement - Office 2.76m X 2.97m
Level: Basement - Living room 3.2m X 2.43m
Level: Basement - Kitchen 2.92m X 2.79m
Level: Basement - Bedroom 4.1m X 3.3m
Level: Basement - Primary bedroom 4.06m X 3.42m
Level: Main - 2nd bedroom 2.64m X 2.81m
Level: Main - Living room 4.9m X 4.06m
Level: Main - Kitchen 5.48m X 3.55m
Level: Main - 3rd bedroom 2.99m X 2.97m
Level: Main - Sunroom 6.75m X 2.99m
Level: Main
- Listing source url Https://www.realtor.ca/real-estate/28881620/262-barton-street-hamilton-stoney-creek-stoney-creek
- Listing type identifier Idx

$-2,397
/ Month

