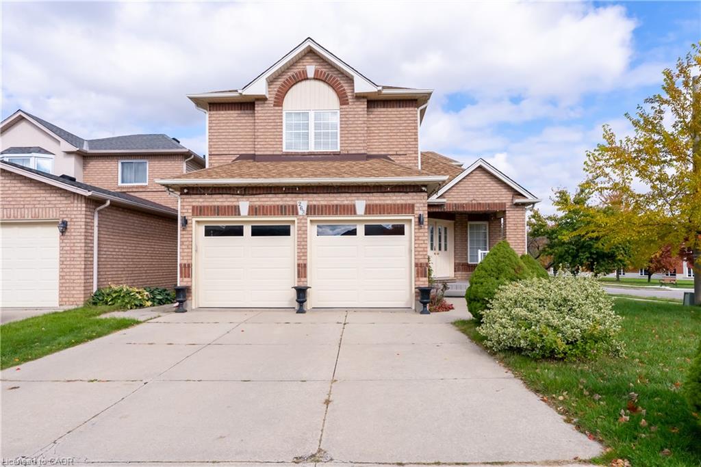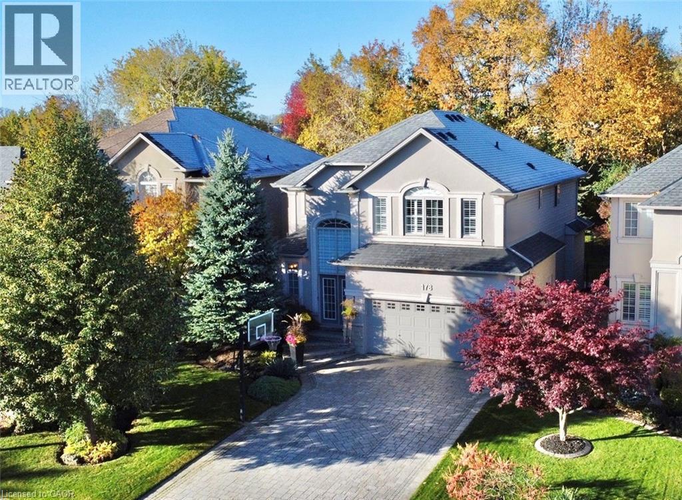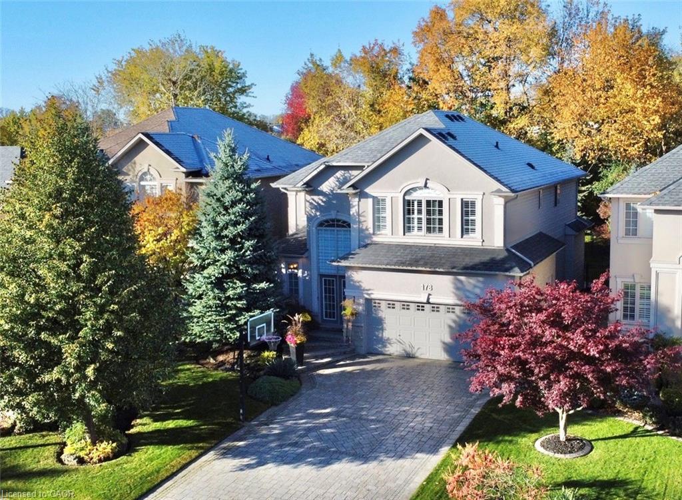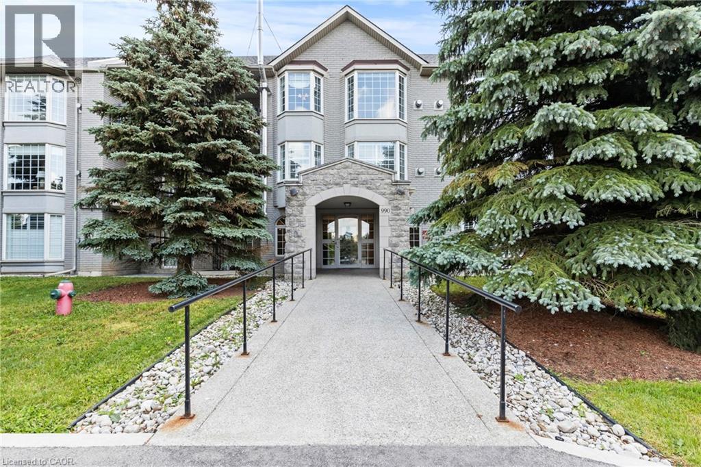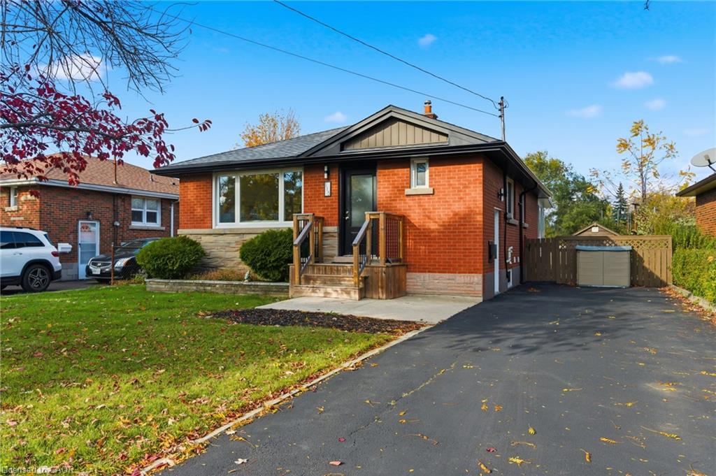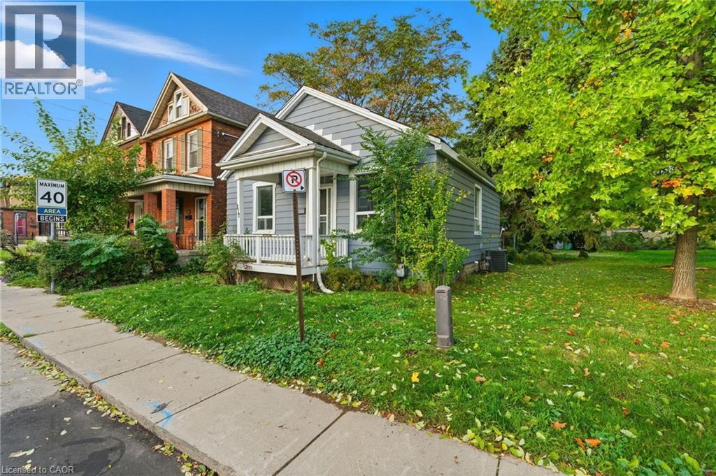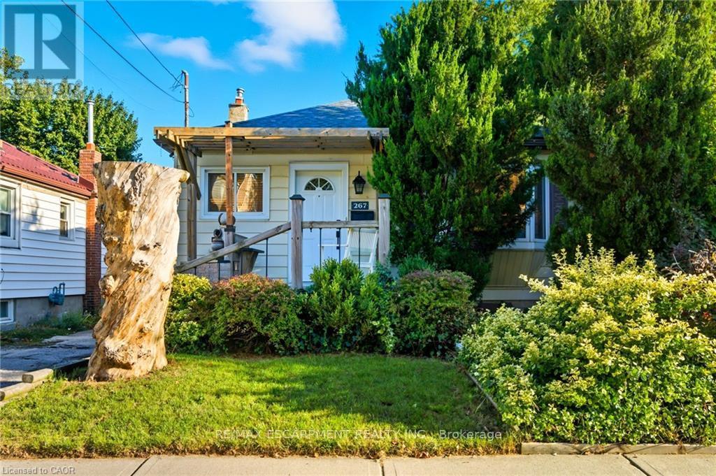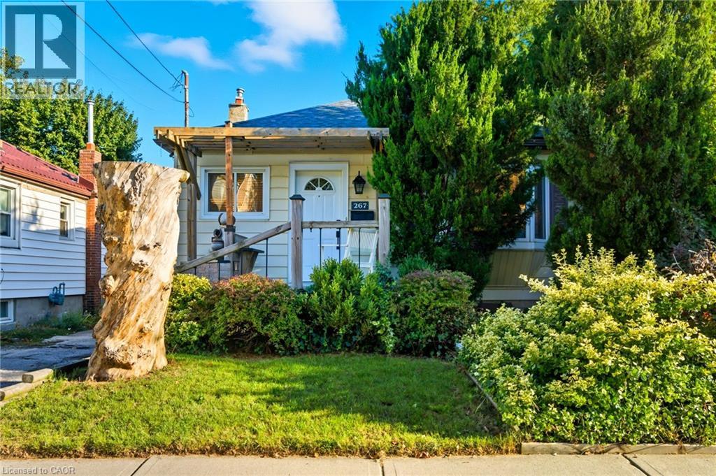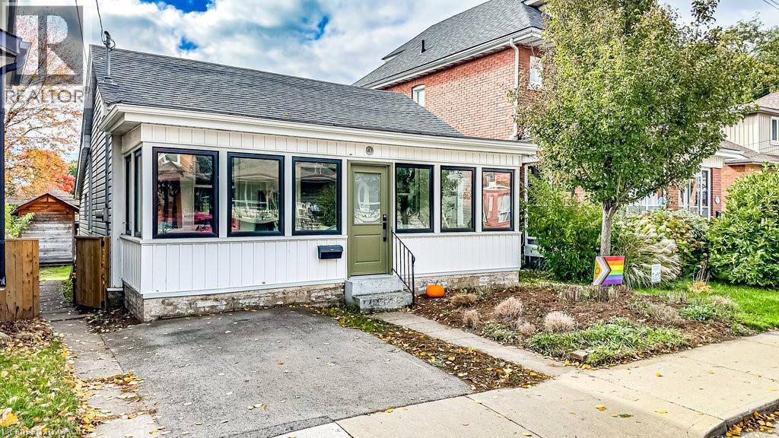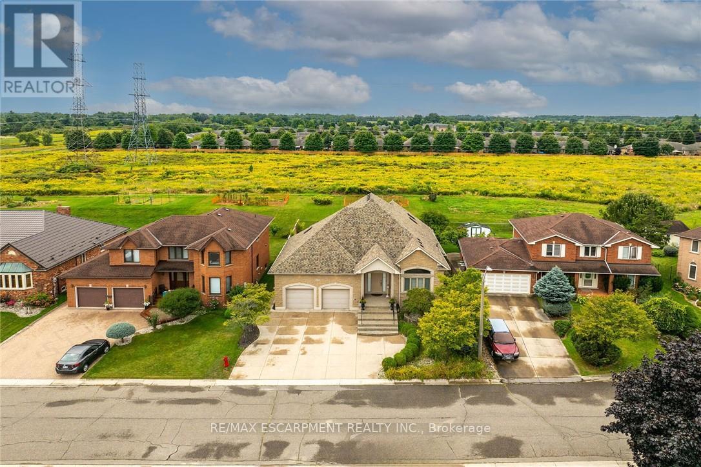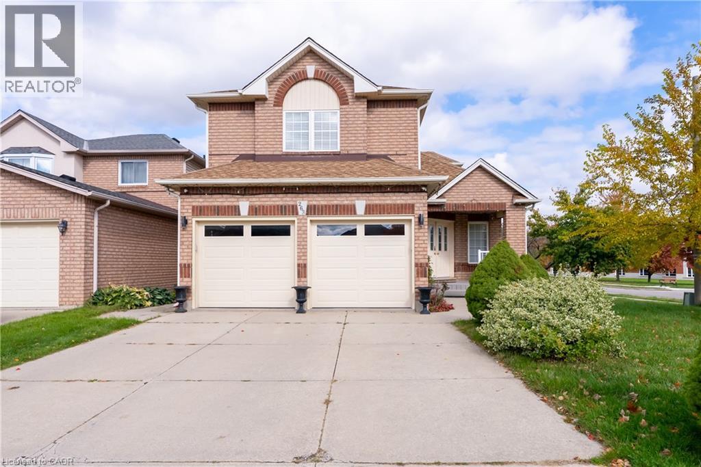
Highlights
Description
- Home value ($/Sqft)$448/Sqft
- Time on Housefulnew 3 hours
- Property typeSingle family
- Style2 level
- Neighbourhood
- Median school Score
- Year built2000
- Mortgage payment
Carpet-free 3+2 bedroom home on quiet crescent corner lot. Features open-concept main floor bright living and dining areas with 16 feet high ceiling, and kitchen with stainless-steel appliances, quartz countertops, breakfast access to the composite deck overlooks fenced backyard. Upper level includes primary bedroom with walk-in closets and 4-piece ensuite with separate shower, plus two additional bedrooms and 3-piece bath. Finished basement with separate back entrance offers two bedrooms, recreation room, 4-piece bath, and full equipped kitchen. Updates include furnace and A/C motor (2025), refinished floor (2025), roof (~7 years), basement windows (~5 years), and owned hot water heater. Concrete backyard BBQ area provides a comfortable space for family gatherings and outdoor activities. Plum and apple trees on the property add seasonal charm. Close to schools, parks, trails, shopping, and transit. (id:63267)
Home overview
- Cooling None
- Heat type Forced air
- Sewer/ septic Municipal sewage system
- # total stories 2
- # parking spaces 4
- Has garage (y/n) Yes
- # full baths 3
- # half baths 1
- # total bathrooms 4.0
- # of above grade bedrooms 5
- Has fireplace (y/n) Yes
- Community features Community centre, school bus
- Subdivision 150 - mountview
- Lot size (acres) 0.0
- Building size 2228
- Listing # 40783709
- Property sub type Single family residence
- Status Active
- Bathroom (# of pieces - 4) Measurements not available
Level: 2nd - Bathroom (# of pieces - 4) Measurements not available
Level: 2nd - Bedroom 3.048m X 2.743m
Level: 2nd - Bedroom 3.658m X 3.353m
Level: 2nd - Primary bedroom 5.182m X 3.962m
Level: 2nd - Great room Measurements not available
Level: Basement - Bedroom 3.861m X 2.87m
Level: Basement - Bathroom (# of pieces - 4) 2.083m X 2.87m
Level: Basement - Bedroom 4.928m X 2.845m
Level: Basement - Kitchen 4.724m X 2.972m
Level: Basement - Family room 6.401m X 3.353m
Level: Main - Laundry Measurements not available
Level: Main - Living room / dining room 6.401m X 3.962m
Level: Main - Kitchen 3.658m X 3.353m
Level: Main - Bathroom (# of pieces - 2) Measurements not available
Level: Main
- Listing source url Https://www.realtor.ca/real-estate/29042774/263-hepburn-crescent-hamilton
- Listing type identifier Idx

$-2,661
/ Month

