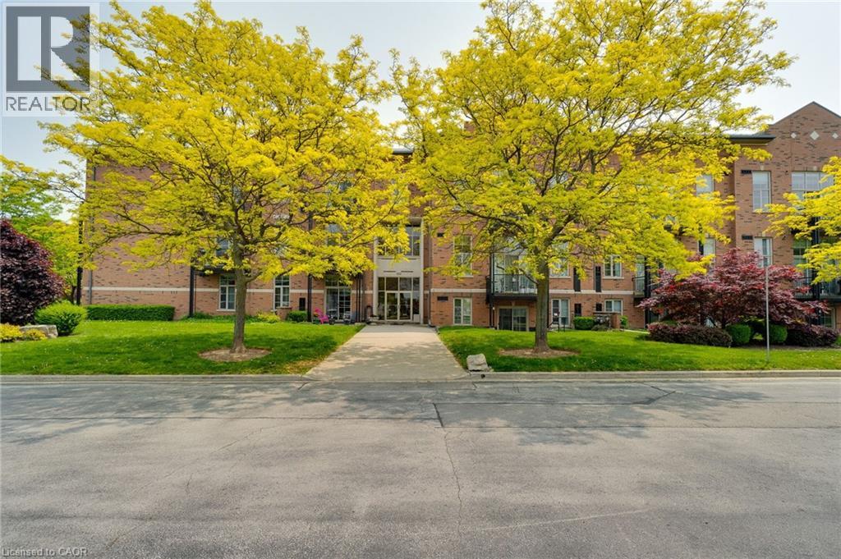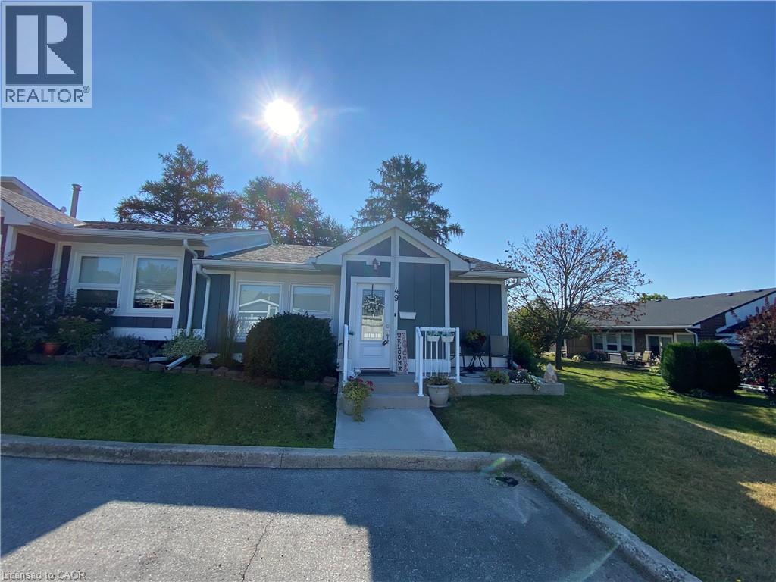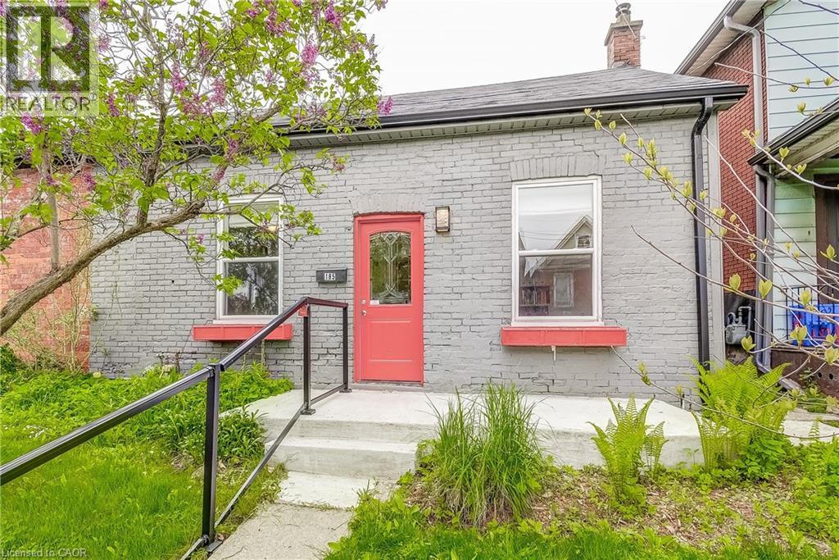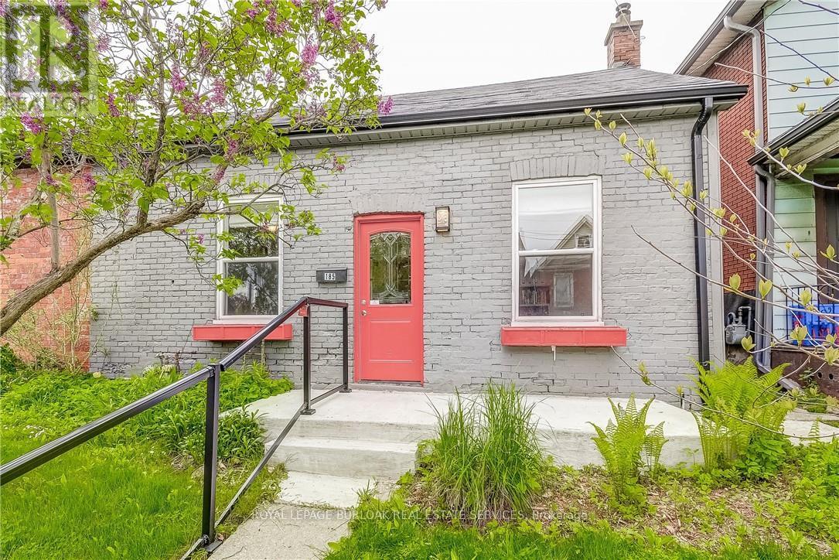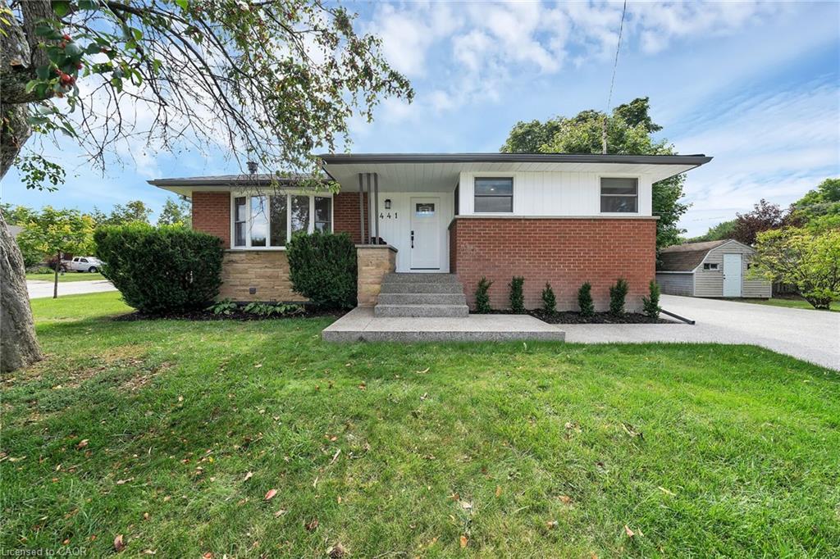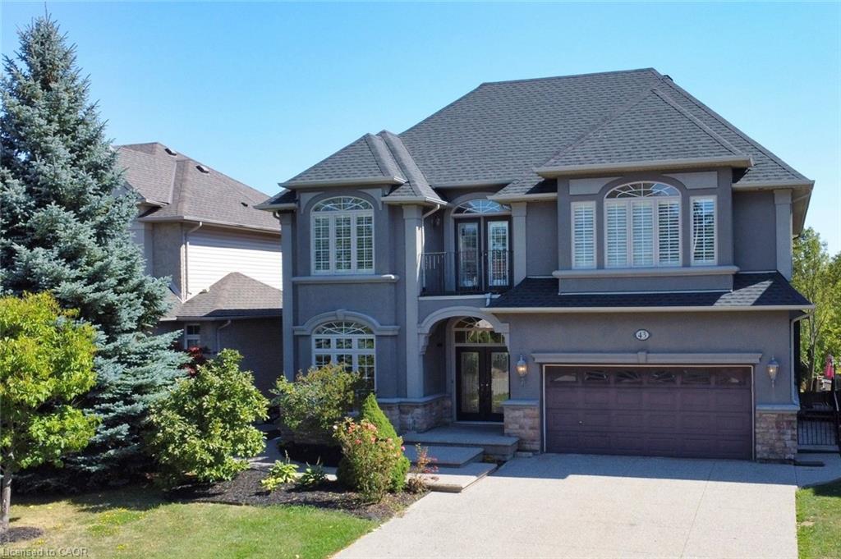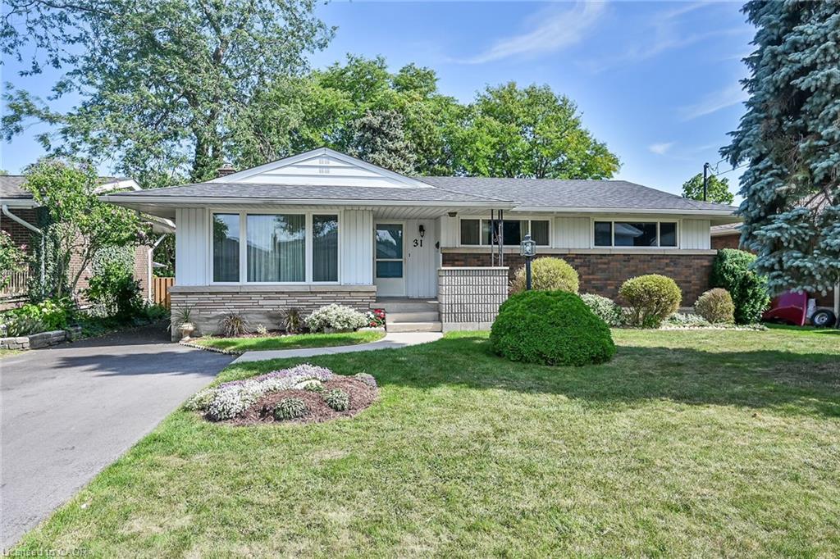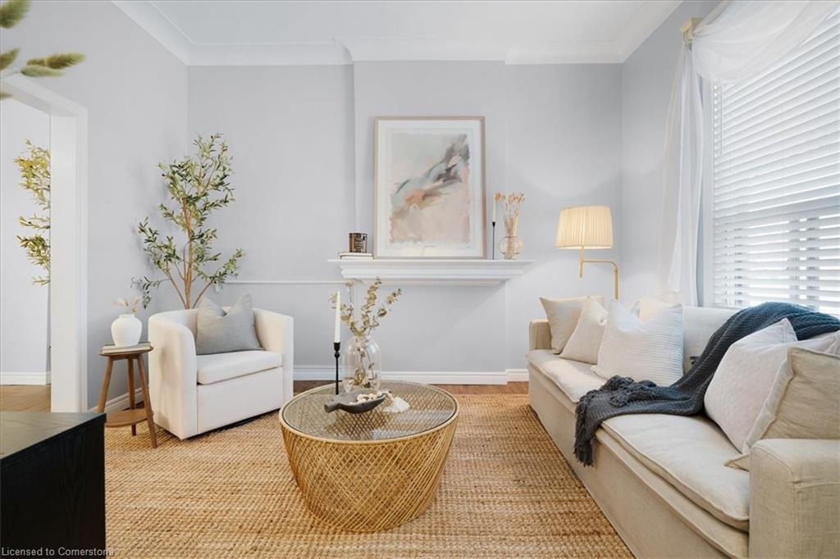
Highlights
Description
- Home value ($/Sqft)$379/Sqft
- Time on Houseful31 days
- Property typeResidential
- Style1.5 storey
- Neighbourhood
- Median school Score
- Lot size1,960 Sqft
- Year built1890
- Mortgage payment
Welcome to 263 Mary Street, a storybook Victorian gem that’s been lovingly cared for by the same family for over 50 years. This 1.5-storey home blends timeless character with thoughtful updates and is perfectly positioned in one of Hamilton’s most exciting and walkable neighbourhoods. Step inside to find beautifully high ceilings and natural light pouring into every corner. The centre-hall floor plan greets you with two main floor bedrooms to the left and an inviting flow through the living room, showpiece dining room, kitchen, and full bathroom to the right. The spacious dining room, once the heart of countless family celebrations, is a standout feature designed for gathering. Freshly painted and thoughtfully updated with modern flooring, trim, and doors, the home is move-in ready while preserving its historic charm. Upstairs, you’ll find two more bedrooms and a full bath off the main hall. Downstairs offers a fully finished basement with a summer kitchen, two-piece bath, laundry, utility room, and a flexible bonus room ideal for working from home. Outside, enjoy a private, low-maintenance backyard complete with garden beds, two sheds, and a cozy patio perfect for evenings under the stars. All this just steps from West Harbour GO with all-day service to Toronto, the buzz of James North’s cafés, art galleries, and restaurants, and a short walk to the waterfront and Bayfront Park. Own a piece of Hamilton’s past while stepping into a vibrant, connected future. 263 Mary is more than a house. It’s a home ready to start its next chapter with you.
Home overview
- Cooling Central air
- Heat type Forced air, natural gas
- Pets allowed (y/n) No
- Sewer/ septic Sewer (municipal)
- Utilities Cable connected, cable available, cell service, electricity connected, electricity available, garbage/sanitary collection, high speed internet avail, natural gas connected, natural gas available, recycling pickup, street lights, phone available
- Construction materials Brick
- Foundation Stone
- Roof Asphalt shing
- Exterior features Awning(s), privacy
- Other structures Shed(s)
- # parking spaces 2
- # full baths 2
- # half baths 1
- # total bathrooms 3.0
- # of above grade bedrooms 4
- # of rooms 14
- Appliances Water heater, refrigerator, stove
- Has fireplace (y/n) Yes
- Laundry information In basement
- Interior features High speed internet, in-law capability, other
- County Hamilton
- Area 14 - hamilton centre
- Water body type Access to water, lake/pond
- Water source Municipal
- Zoning description D/s-378
- Elementary school Dr. j. edgar davey, bennetto, st. lawrence
- High school Bernie custis, westdale, cathedral
- Lot desc Urban, rectangular, beach, city lot, highway access, hospital, marina, open spaces, park, place of worship, playground nearby, public parking, public transit, rec./community centre, schools, shopping nearby, trails, other
- Lot dimensions 34.67 x 56
- Water features Access to water, lake/pond
- Approx lot size (range) 0 - 0.5
- Lot size (acres) 0.05
- Basement information Full, finished
- Building size 1584
- Mls® # 40757280
- Property sub type Single family residence
- Status Active
- Virtual tour
- Tax year 2025
- Bathroom Second
Level: 2nd - Bedroom Second
Level: 2nd - Bedroom Second
Level: 2nd - Kitchen Basement
Level: Basement - Utility Basement
Level: Basement - Office Basement
Level: Basement - Bathroom Basement
Level: Basement - Primary bedroom Main
Level: Main - Eat in kitchen Main
Level: Main - Dining room Main
Level: Main - Bathroom Main
Level: Main - Bedroom Main
Level: Main - Foyer Main
Level: Main - Living room Main
Level: Main
- Listing type identifier Idx

$-1,600
/ Month



