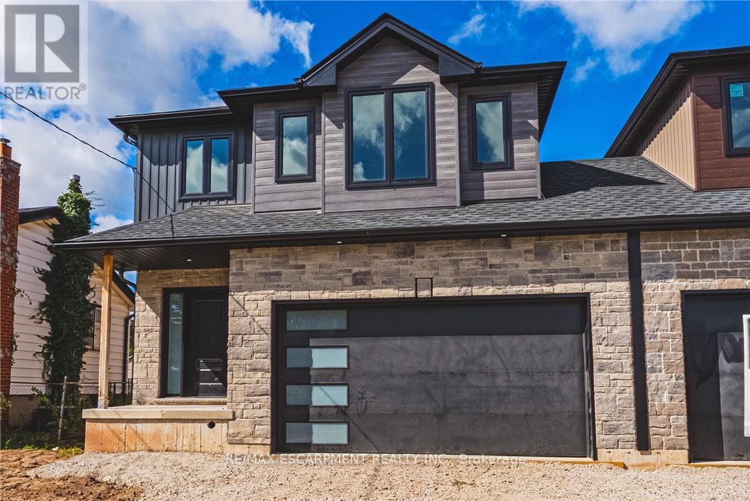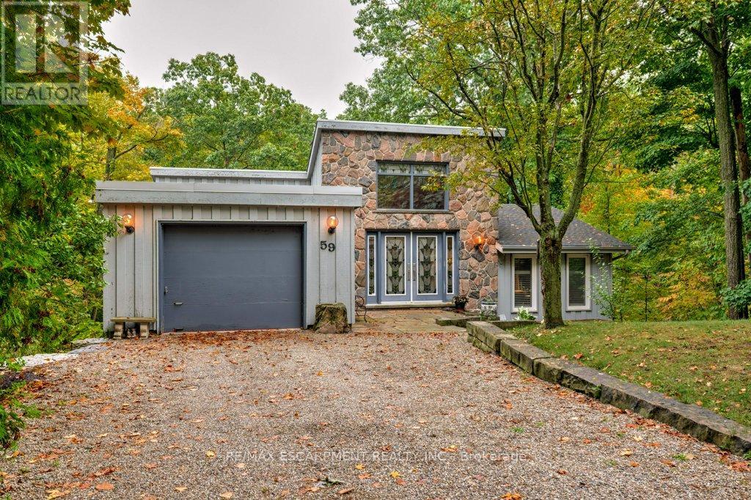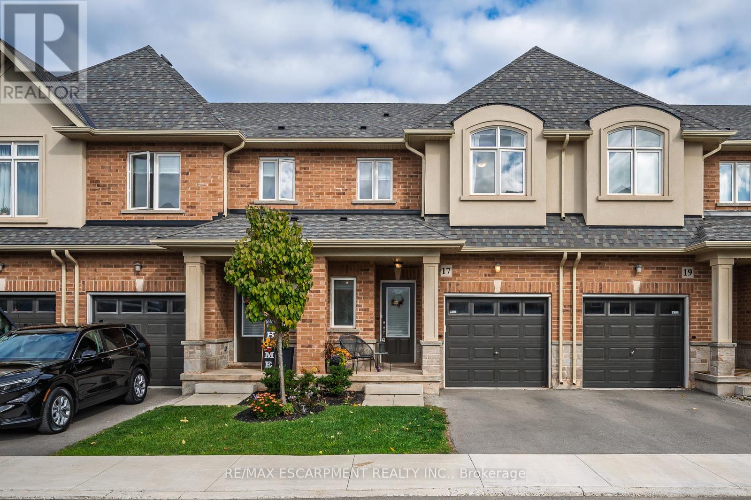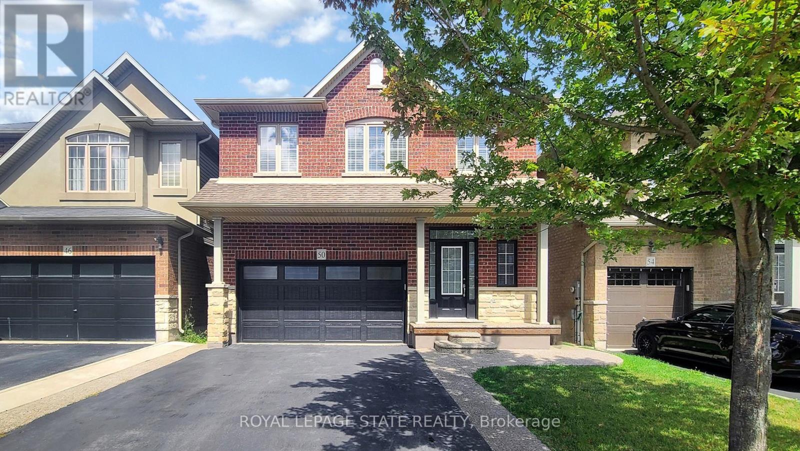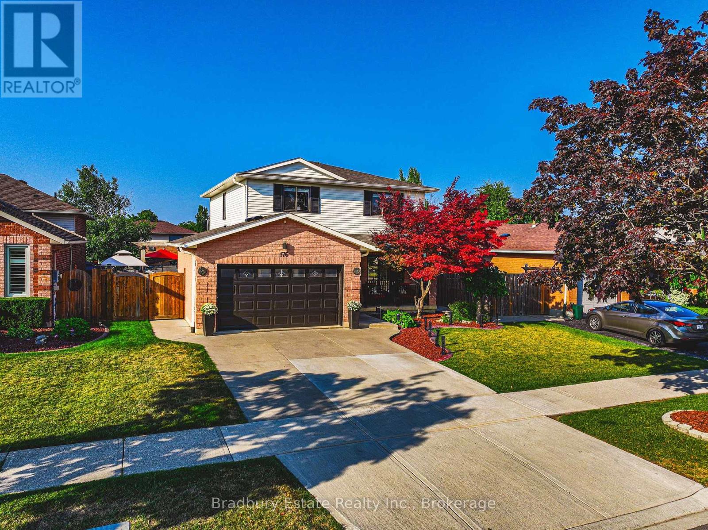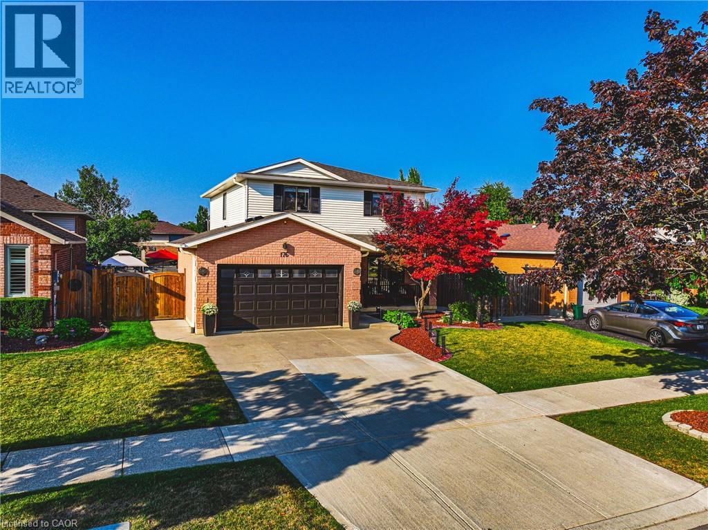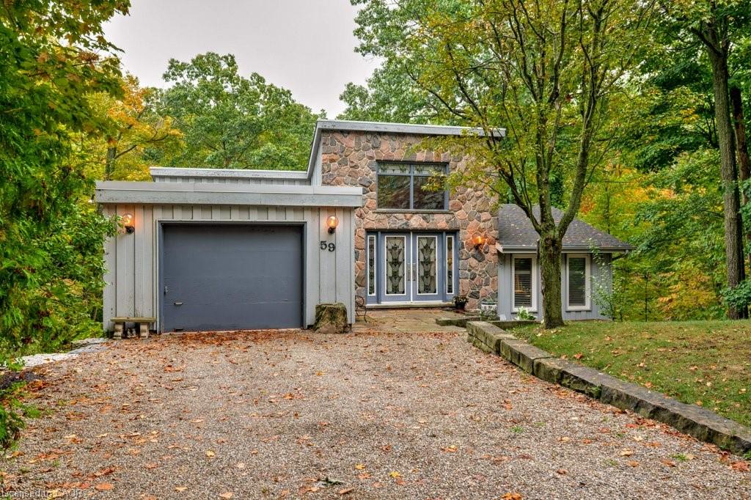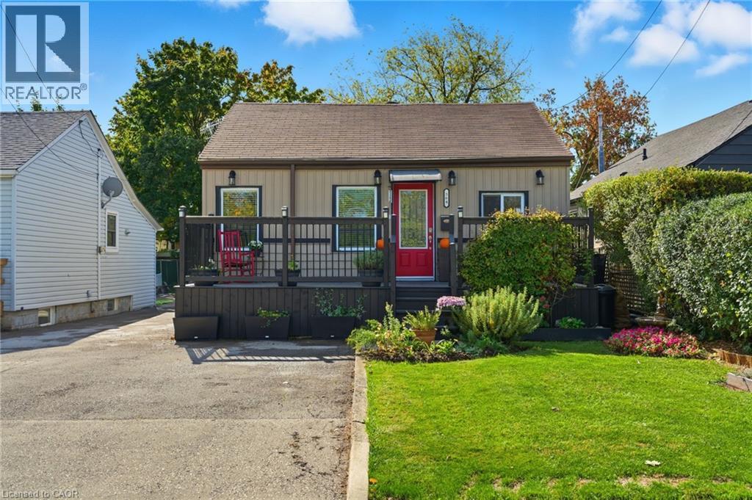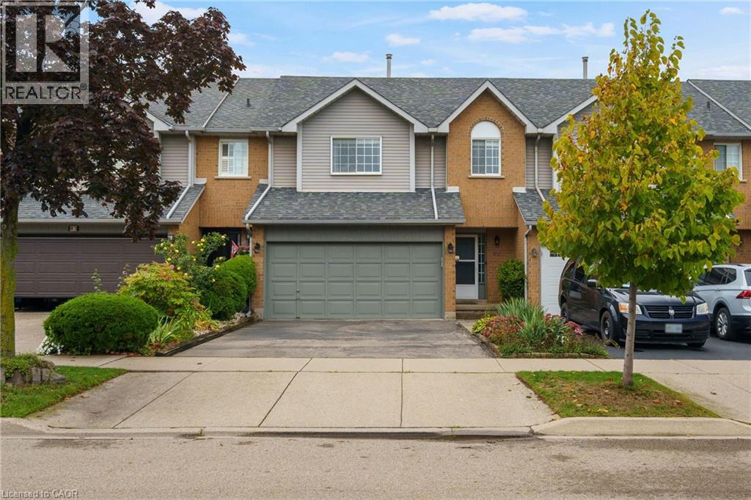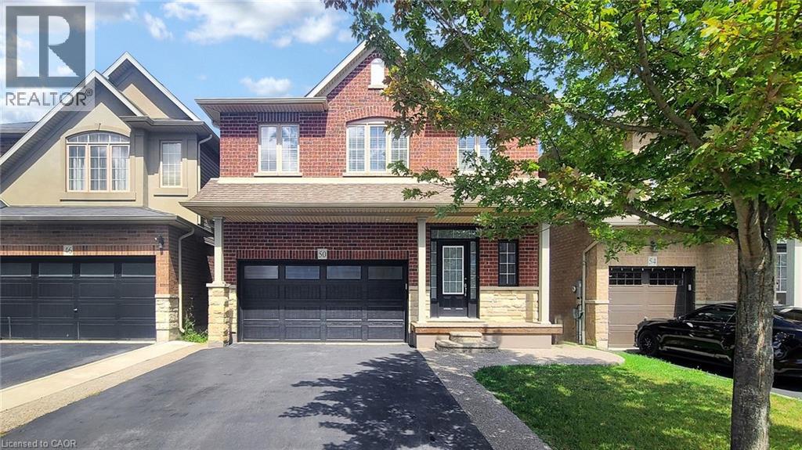- Houseful
- ON
- Hamilton
- Fifty Point
- 265 Montreal Cir
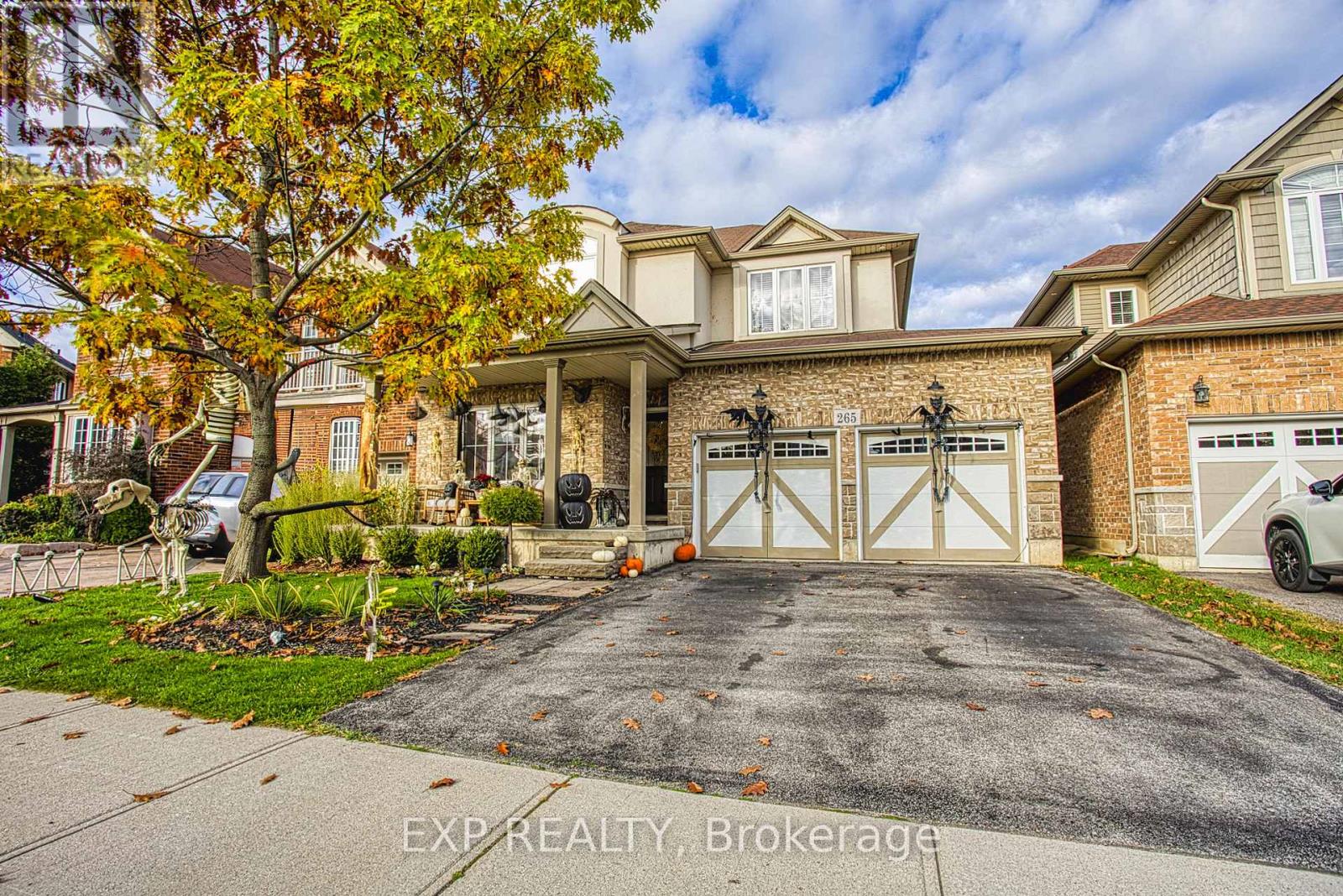
Highlights
Description
- Time on Housefulnew 2 hours
- Property typeSingle family
- Neighbourhood
- Median school Score
- Mortgage payment
Welcome to 265 Montreal Circle, a thoughtfully curated home in the heart of the Fifty Point community. Step inside, where modern luxury meets functional space, perfect for family and entertaining. Bright, inviting space with natural light, 9ft ceilings on the main floor and upgrades throughout. Modern kitchen features updated flooring, new island and updated appliances. Custom wood beams elevate the dining area. Finished basement boasts upscale finishes, fireplace with large format marble tile, built in bar fridge and custom slat wall. Additional 4th bedroom, 3 pc spa like bathroom and flex space for rec room/gym. Ample storage, cold cellar, second fridge/freezer. Immerse yourself in the retreat like backyard featuring your very own bar (partially insulated), stamped concrete patio, newly laid sod/soil, hot tub (June 2025) and large pavilion -perfect for hosting. Close proximity to Lake Ontario, playgrounds, Winona Crossing Plaza and easy highway access. Additional features- EV charging outlet, upgraded sump pump. (id:63267)
Home overview
- Cooling Central air conditioning
- Heat source Natural gas
- Heat type Forced air
- Sewer/ septic Sanitary sewer
- # total stories 2
- Fencing Fenced yard
- # parking spaces 4
- Has garage (y/n) Yes
- # full baths 3
- # half baths 1
- # total bathrooms 4.0
- # of above grade bedrooms 4
- Has fireplace (y/n) Yes
- Community features School bus
- Subdivision Winona park
- Lot desc Landscaped
- Lot size (acres) 0.0
- Listing # X12488260
- Property sub type Single family residence
- Status Active
- 2nd bedroom 3.68m X 4.22m
Level: 2nd - 3rd bedroom 4.85m X 3.28m
Level: 2nd - Bathroom 2.16m X 3.63m
Level: 2nd - Primary bedroom 6.38m X 3.63m
Level: 2nd - Laundry 2.24m X 1.63m
Level: 2nd - Bathroom 3m X 1.75m
Level: 2nd - Bathroom 2.49m X 1.57m
Level: Basement - Exercise room 4.8m X 3.68m
Level: Basement - Recreational room / games room 4.62m X 8.43m
Level: Basement - 4th bedroom 3.3m X 3.63m
Level: Basement - Living room 3.48m X 3.35m
Level: Main - Foyer 1.88m X 7.06m
Level: Main - Bathroom 1.55m X 1.68m
Level: Main - Dining room 3.48m X 2.74m
Level: Main - Kitchen 3m X 3.66m
Level: Main - Eating area 3.23m X 3.66m
Level: Main - Family room 3.33m X 3.61m
Level: Main
- Listing source url Https://www.realtor.ca/real-estate/29046196/265-montreal-circle-hamilton-winona-park-winona-park
- Listing type identifier Idx

$-2,931
/ Month

