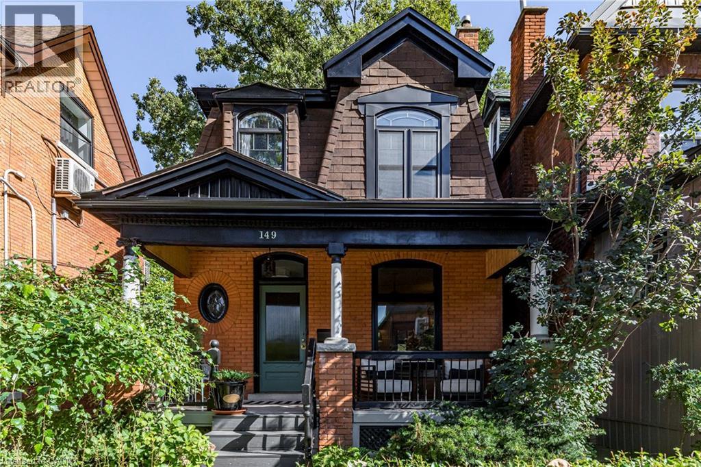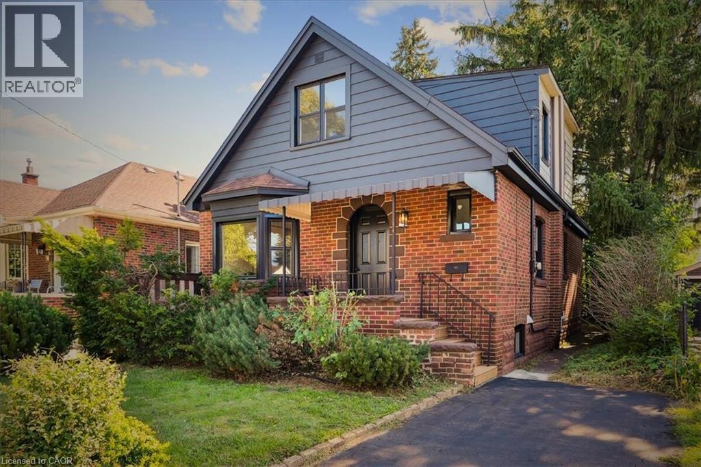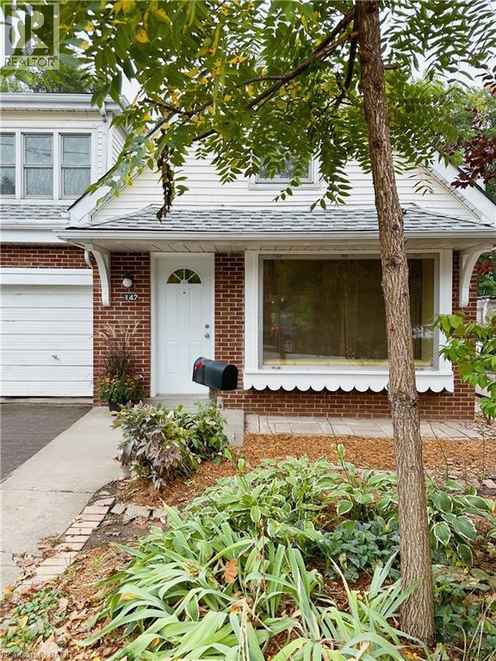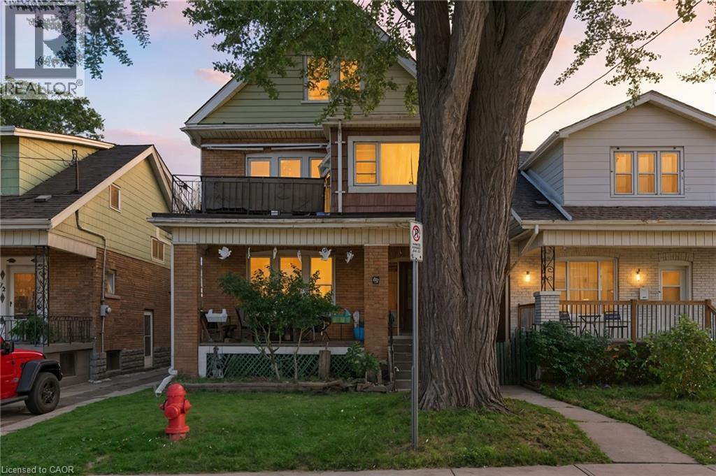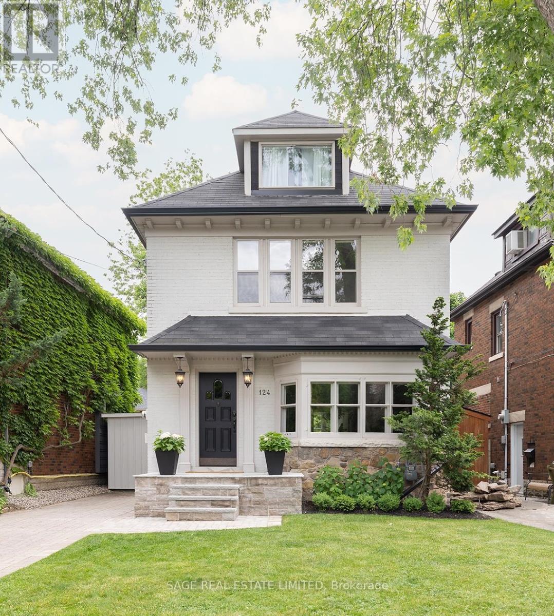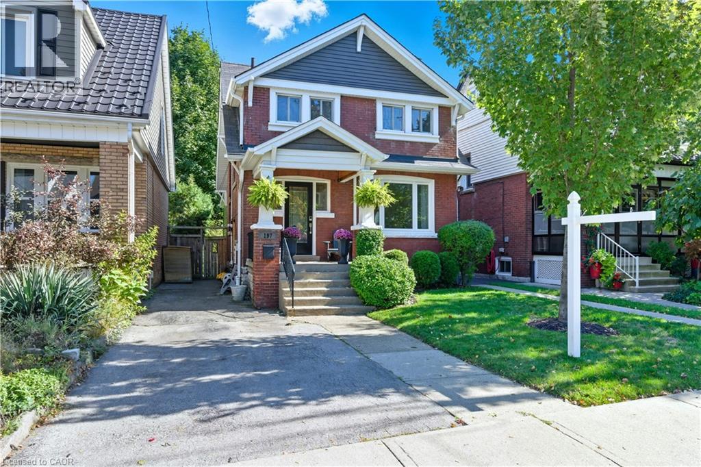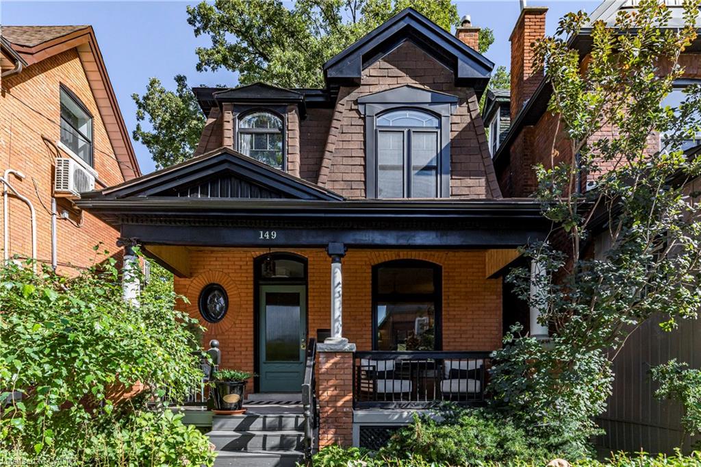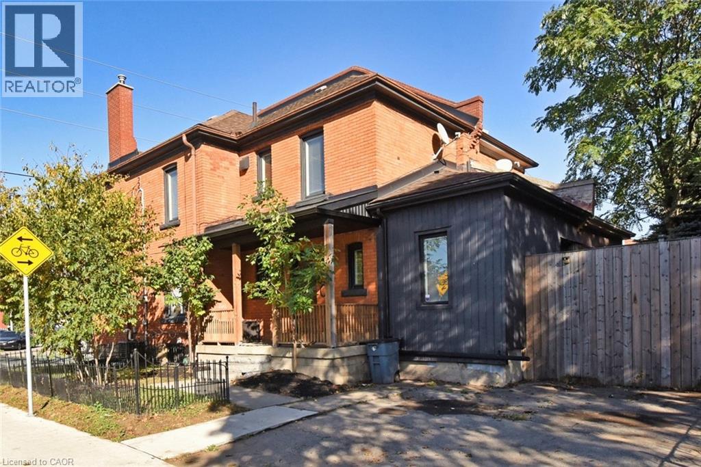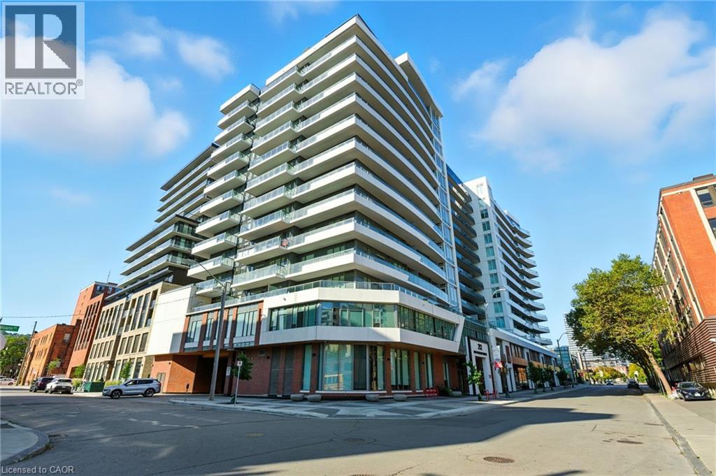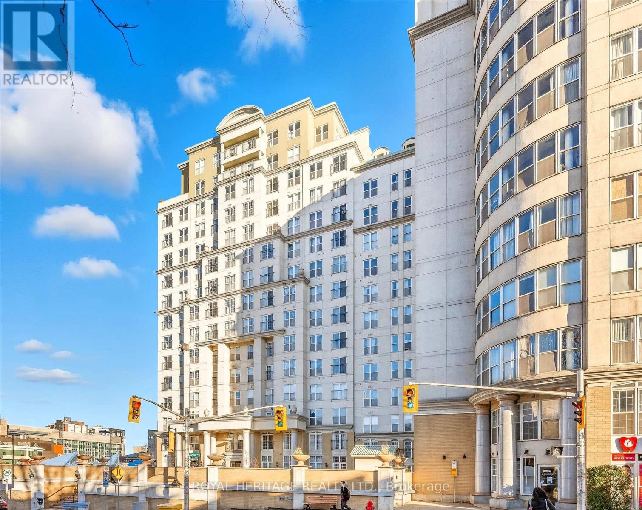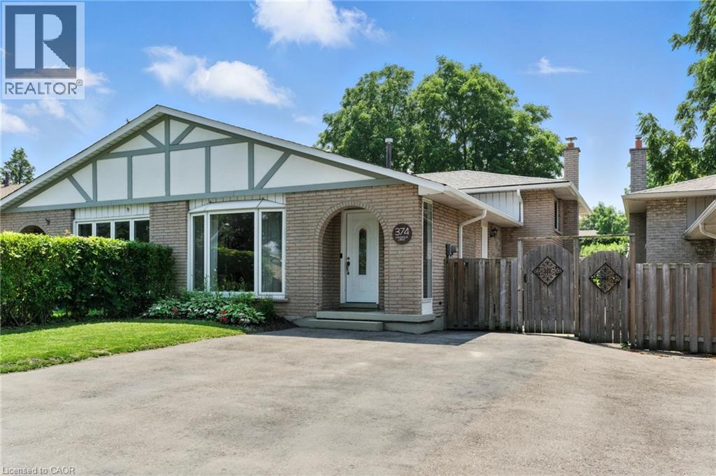- Houseful
- ON
- Hamilton
- Central Hamilton
- 266 King St W
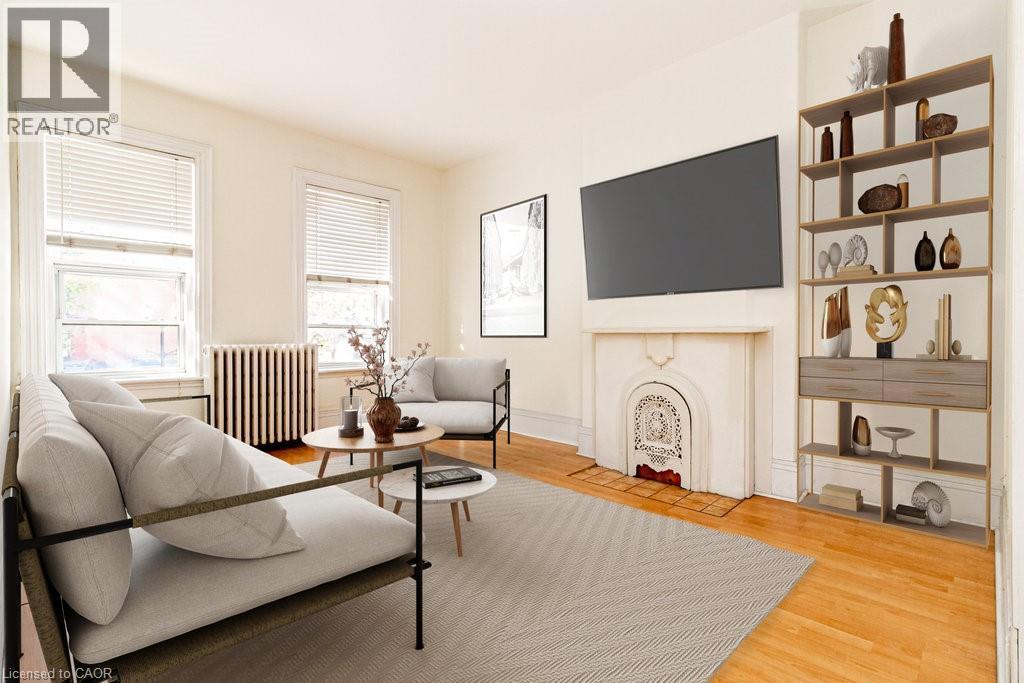
Highlights
Description
- Home value ($/Sqft)$2/Sqft
- Time on Housefulnew 5 hours
- Property typeSingle family
- Neighbourhood
- Median school Score
- Mortgage payment
Now leasing near vibrant Hess Village — welcome to Hess Suites. Calling all urbanists and city lovers — this one’s for you. A bright and modern lease opportunity is available in the heart of Hamilton’s downtown core, ideally situated at the corner of Hess Street South and King Street West. This south-facing, 2-bedroom walk-up apartment features a 3-piece bathroom, in-suite laundry, a decorative fireplace, and open-concept living. Large windows fill the space with natural light and offer city views, creating an airy and inviting atmosphere — perfect for urban living. Live in the beating heart of Hamilton — just steps from grocery stores, the Hamilton Farmers’ Market, the Art Gallery of Hamilton, and the restaurants, bars, and cafés of Hess Village. Be sure to check out a local favourite just around the corner: Selo Cafe + Wine Bar. Commuting is easy with quick access to major transit routes connecting you to McMaster University, Mohawk College, and the Hamilton GO Station. Parking potential (tandem parking at rear of building). Tenant pays hydro (electricity) and water. Photos of Living room/eat-in-kitchen and primary bedroom are virtually staged. (id:63267)
Home overview
- Cooling None
- Heat type Radiant heat
- Sewer/ septic Municipal sewage system
- # total stories 1
- # parking spaces 1
- # full baths 1
- # total bathrooms 1.0
- # of above grade bedrooms 2
- Subdivision 104 - central south
- Lot size (acres) 0.0
- Building size 887
- Listing # 40775022
- Property sub type Single family residence
- Status Active
- Laundry 2.743m X 2.21m
Level: Main - Eat in kitchen 4.674m X 7.62m
Level: Main - Bathroom (# of pieces - 3) 2.743m X 1.956m
Level: Main - Bedroom 1.905m X 3.556m
Level: Main - Living room / dining room 3.658m X 4.851m
Level: Main - Primary bedroom 3.277m X 4.064m
Level: Main
- Listing source url Https://www.realtor.ca/real-estate/28933051/266-king-street-w-hamilton
- Listing type identifier Idx

$-4
/ Month

