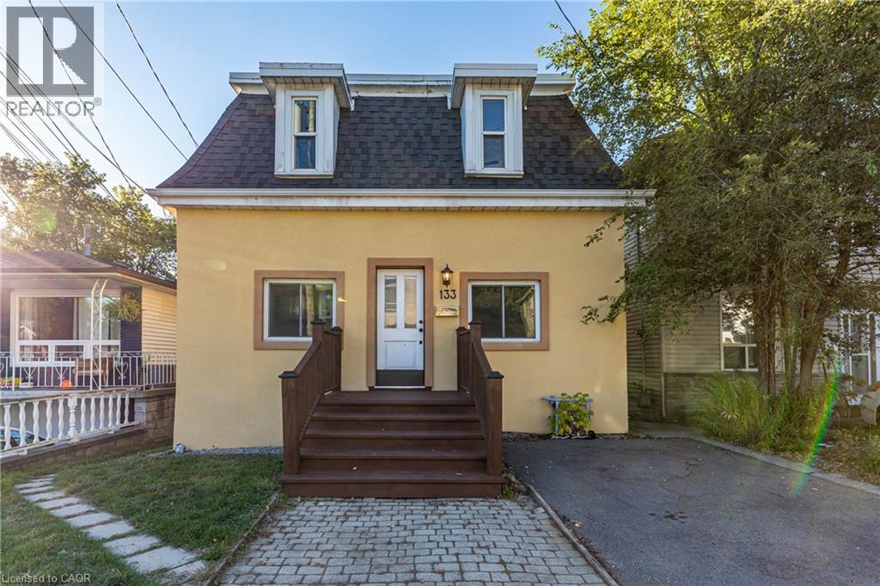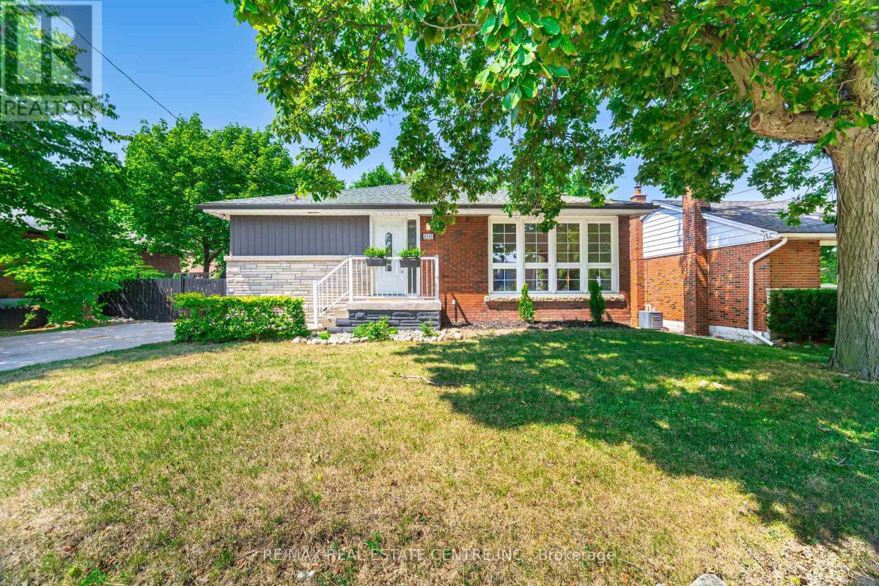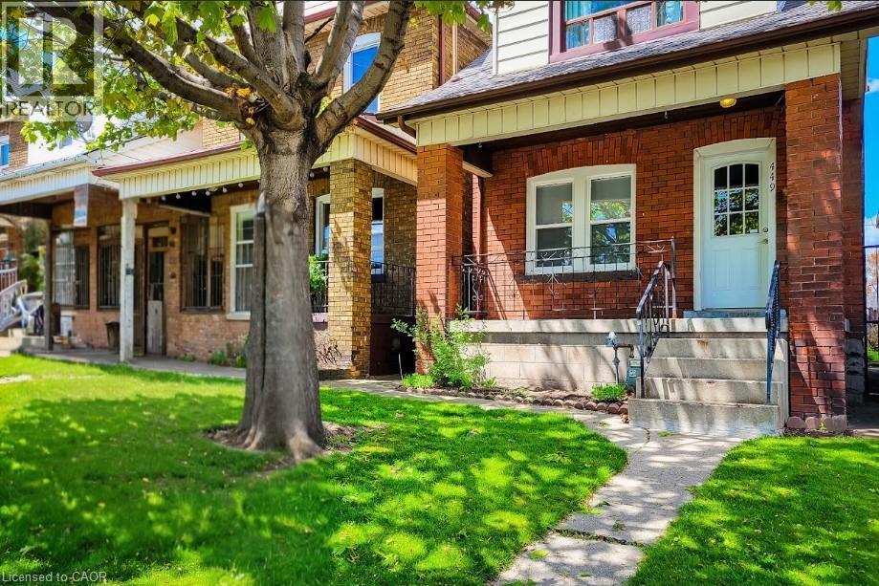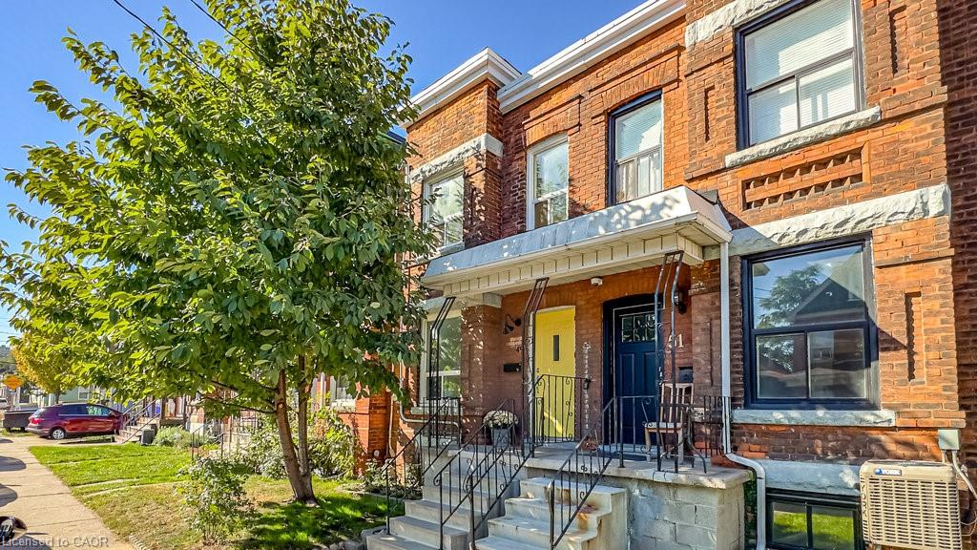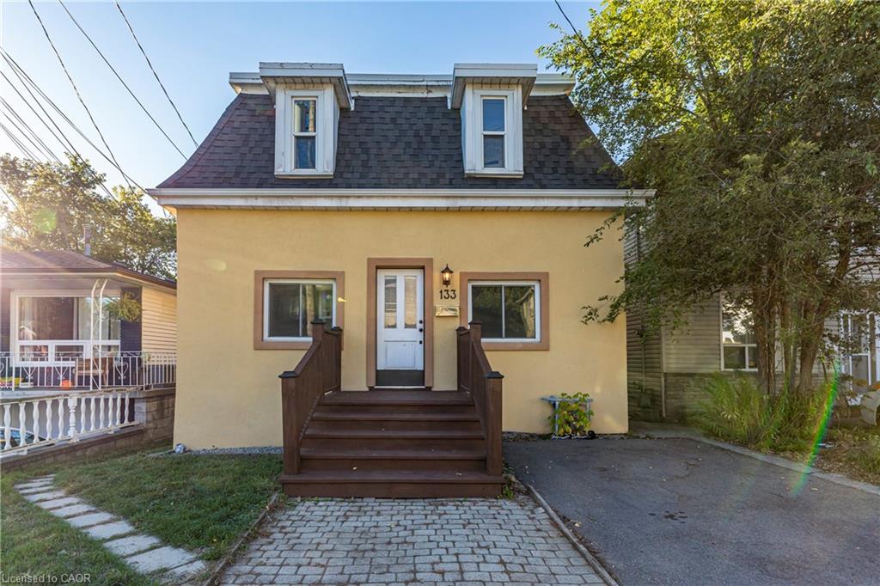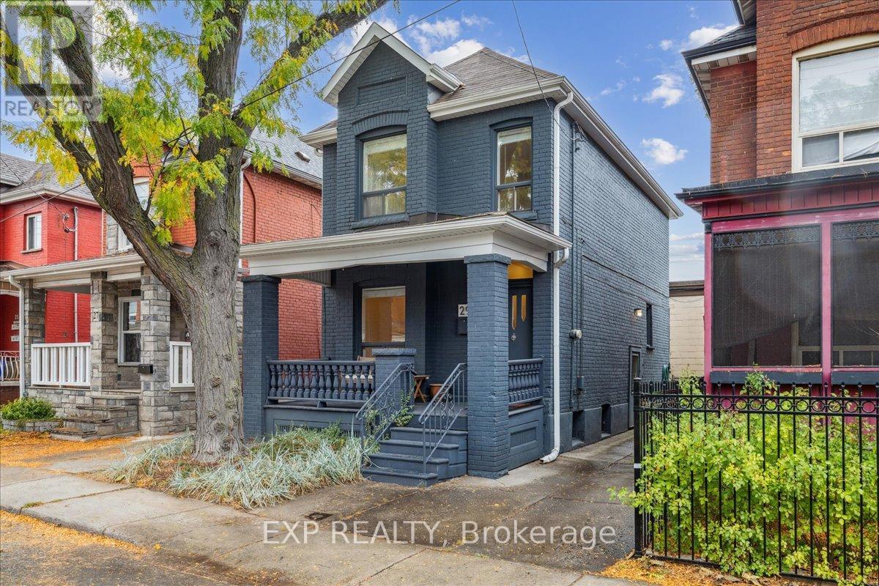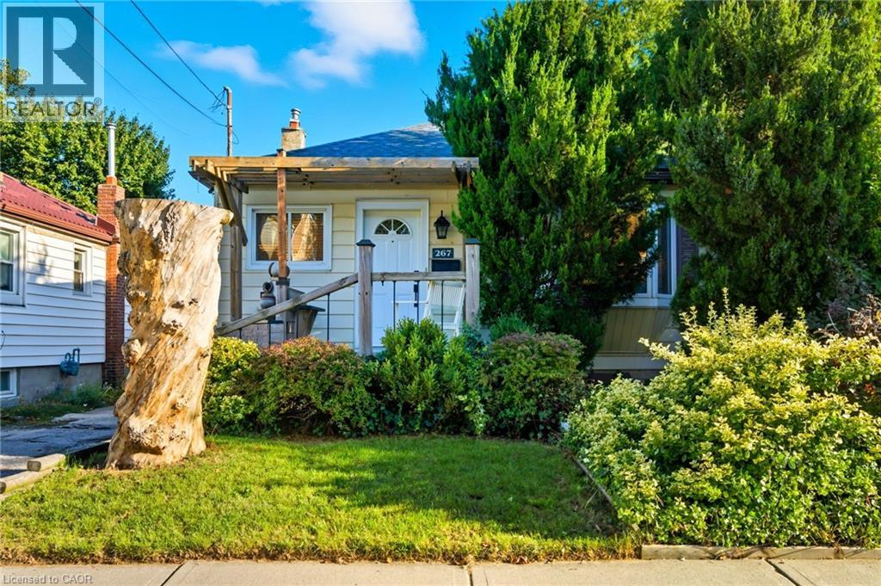
Highlights
Description
- Home value ($/Sqft)$526/Sqft
- Time on Housefulnew 6 days
- Property typeSingle family
- StyleBungalow
- Neighbourhood
- Median school Score
- Mortgage payment
Located in a great Central Mountain neighbourhood just off Upper Wellington, this charming home is truly unique. The kitchen offers a cozy cottage feel with vaulted ceilings and skylights that fill the space with natural light. The spacious main-floor primary bedroom features an oversized closet with access to the attic – perfect for extra storage. The recently finished basement offers an additional bedroom, a two-piece bathroom with a shower rough-in, and new insulation throughout (2023). Step outside to a private backyard with a workshop/storage shed (with hydro – previously used for pool equipment) and a one-of-a-kind covered patio featuring a wood stove and hydro – perfect for relaxing or entertaining year-round. Roof and skylights replaced in 2021. Don’t be TOO LATE*! *REG TM. RSA. (id:63267)
Home overview
- Cooling None
- Heat source Natural gas
- Heat type Forced air
- Sewer/ septic Municipal sewage system
- # total stories 1
- # parking spaces 3
- # full baths 1
- # half baths 1
- # total bathrooms 2.0
- # of above grade bedrooms 2
- Has fireplace (y/n) Yes
- Subdivision 172 - inch park
- Lot size (acres) 0.0
- Building size 1030
- Listing # 40778914
- Property sub type Single family residence
- Status Active
- Bathroom (# of pieces - 2) Measurements not available
Level: Basement - Family room 7.137m X 3.353m
Level: Basement - Bedroom 3.099m X 3.073m
Level: Basement - Kitchen 3.734m X 2.591m
Level: Main - Primary bedroom 3.454m X 3.302m
Level: Main - Living room 4.724m X 3.607m
Level: Main - Bathroom (# of pieces - 4) Measurements not available
Level: Main - Dining room 3.429m X 3.556m
Level: Main
- Listing source url Https://www.realtor.ca/real-estate/28986893/267-thayer-avenue-hamilton
- Listing type identifier Idx

$-1,445
/ Month

