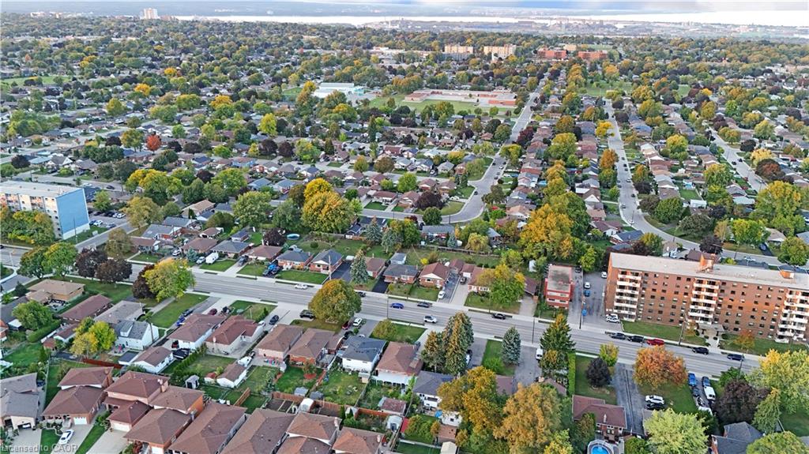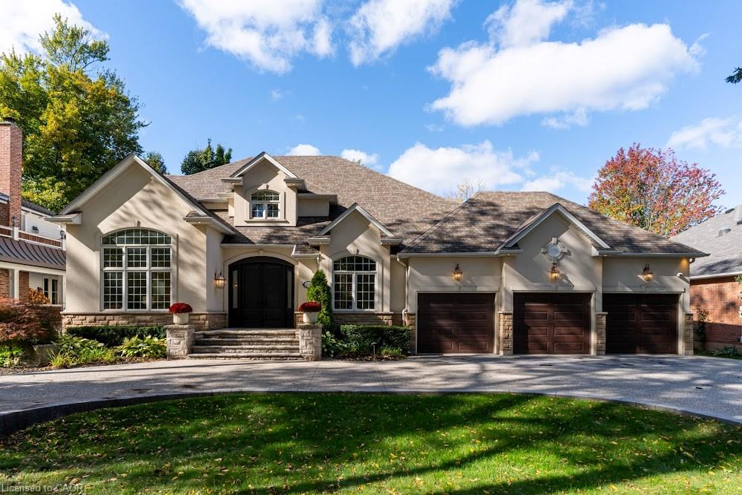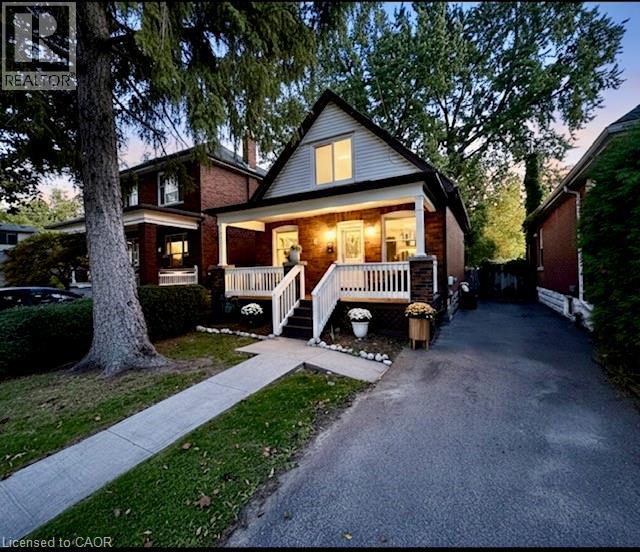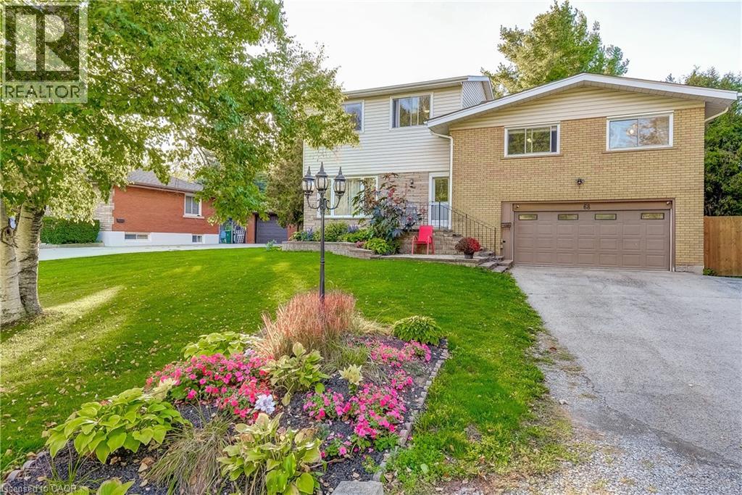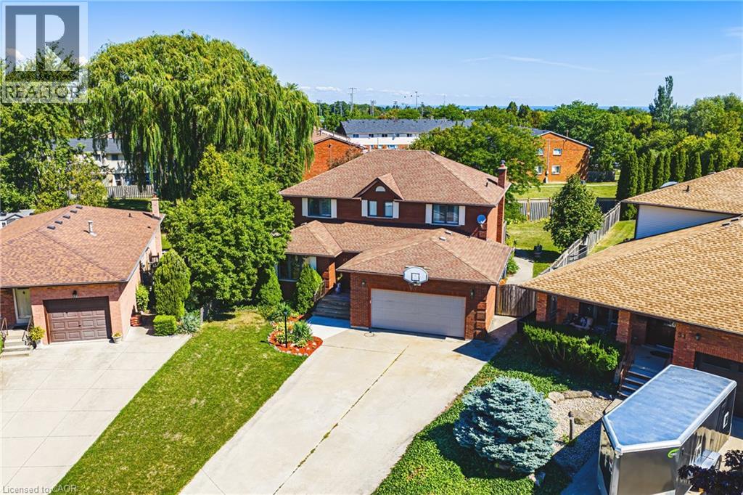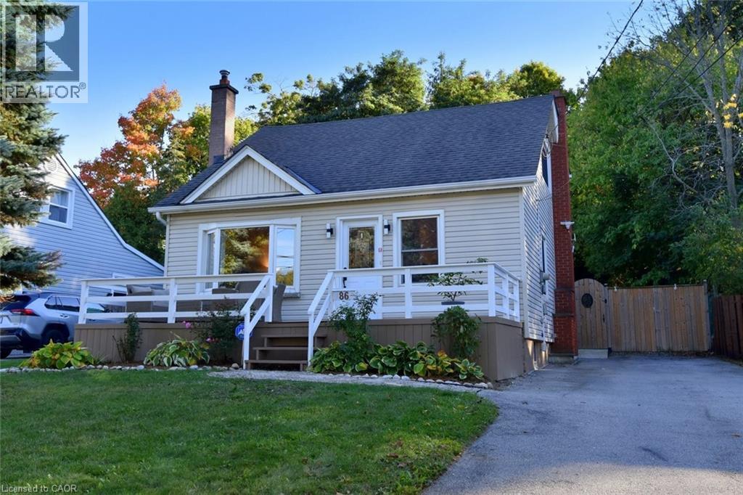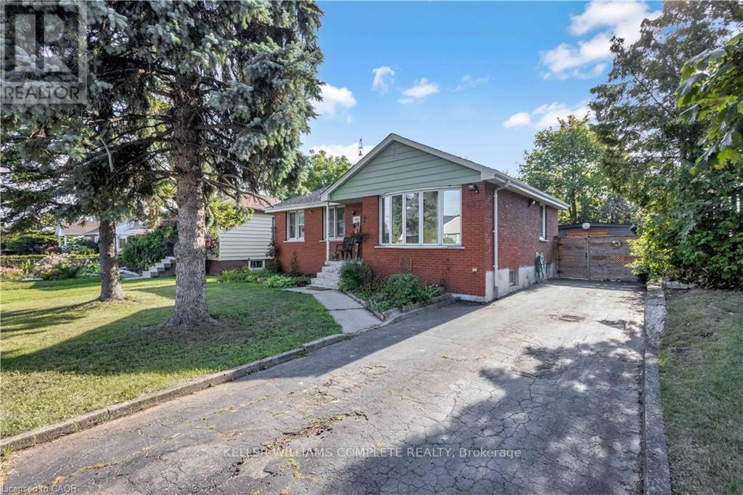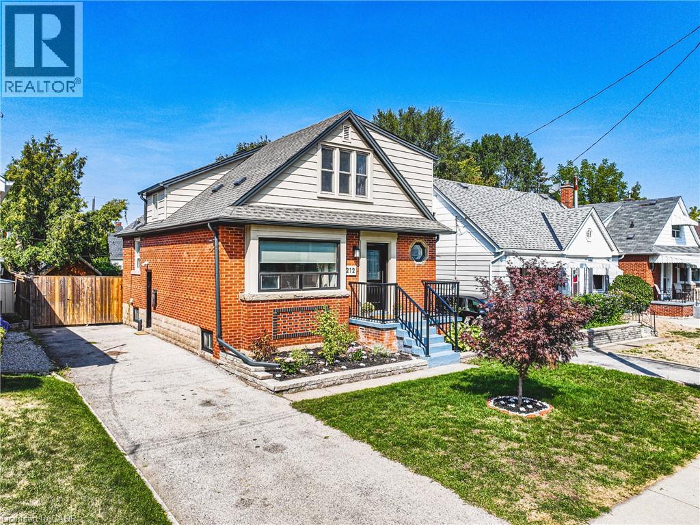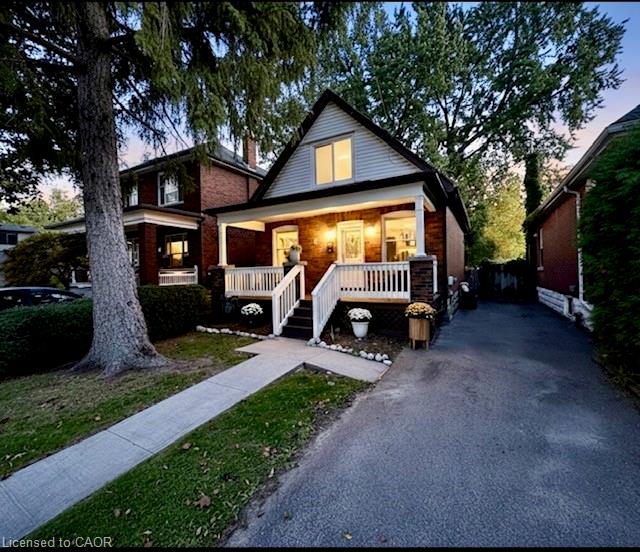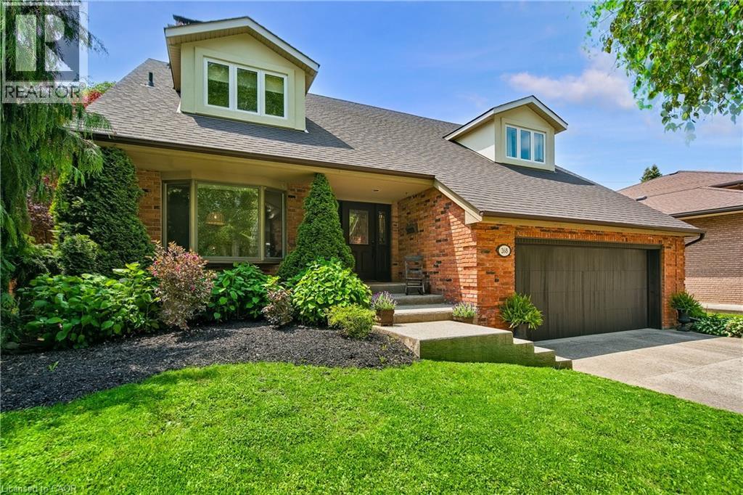
Highlights
This home is
85%
Time on Houseful
121 Days
School rated
7.3/10
Description
- Home value ($/Sqft)$342/Sqft
- Time on Houseful121 days
- Property typeSingle family
- Style2 level
- Neighbourhood
- Median school Score
- Year built1980
- Mortgage payment
There’s Ancaster—and then there’s this Ancaster. Nestled on a quiet, exclusive street in Old Ancaster, this exceptional home offers nearly 3,000 sq ft of finished living space plus a fully finished 1,300 sq ft basement with an additional bedroom. With 4 bedrooms and 5 bathrooms, this home features a spa-inspired retreat with a sauna, separate shower, and bathroom—plus your very own inground pool. The primary bedroom includes a stunning wood-burning fireplace, and the backyard is a true oasis complete with a private deck, cabana, and fenced yard—perfect for escaping the daily grind. Parking for 4 cars on the driveway and an attached double garage with inside entry complete the package. Don’t miss this rare opportunity! (id:63267)
Home overview
Amenities / Utilities
- Cooling Central air conditioning
- Heat source Natural gas
- Heat type Forced air
- Has pool (y/n) Yes
- Sewer/ septic Municipal sewage system
Exterior
- # total stories 2
- # parking spaces 6
- Has garage (y/n) Yes
Interior
- # full baths 4
- # half baths 1
- # total bathrooms 5.0
- # of above grade bedrooms 5
- Has fireplace (y/n) Yes
Location
- Community features High traffic area
- Subdivision 426 - harmony hall
Overview
- Lot size (acres) 0.0
- Building size 4388
- Listing # 40739830
- Property sub type Single family residence
- Status Active
Rooms Information
metric
- Bedroom 4.191m X 3.124m
Level: 2nd - Bedroom 5.08m X 3.378m
Level: 2nd - Bedroom 4.166m X 3.175m
Level: 2nd - Bathroom (# of pieces - 4) Measurements not available
Level: 2nd - Primary bedroom 5.41m X 5.283m
Level: 2nd - Full bathroom Measurements not available
Level: 2nd - Storage 6.198m X 3.734m
Level: Basement - Recreational room 7.925m X 6.426m
Level: Basement - Bedroom 4.496m X 3.023m
Level: Basement - Bathroom (# of pieces - 3) Measurements not available
Level: Basement - Bathroom (# of pieces - 3) Measurements not available
Level: Main - Bathroom (# of pieces - 2) Measurements not available
Level: Main - Dining room 5.004m X 3.81m
Level: Main - Family room 6.426m X 4.597m
Level: Main - Kitchen 6.426m X 4.089m
Level: Main - Laundry 4.877m X 2.413m
Level: Main - Foyer 2.464m X 2.235m
Level: Main
SOA_HOUSEKEEPING_ATTRS
- Listing source url Https://www.realtor.ca/real-estate/28447673/268-appleby-road-ancaster
- Listing type identifier Idx
The Home Overview listing data and Property Description above are provided by the Canadian Real Estate Association (CREA). All other information is provided by Houseful and its affiliates.

Lock your rate with RBC pre-approval
Mortgage rate is for illustrative purposes only. Please check RBC.com/mortgages for the current mortgage rates
$-4,000
/ Month25 Years fixed, 20% down payment, % interest
$
$
$
%
$
%

Schedule a viewing
No obligation or purchase necessary, cancel at any time

