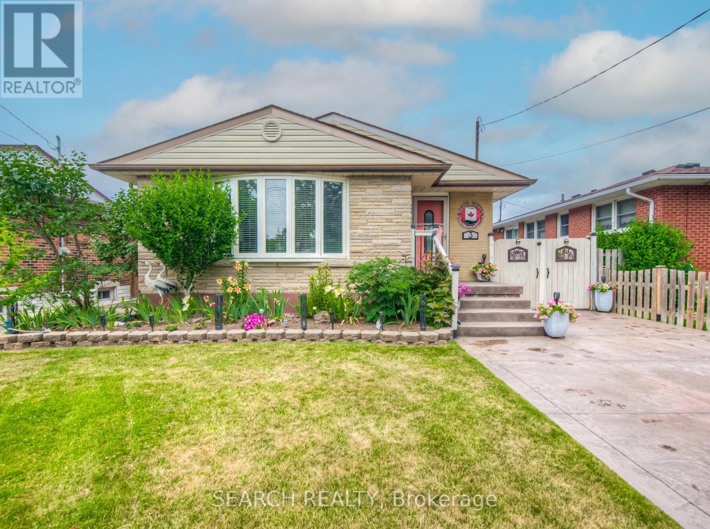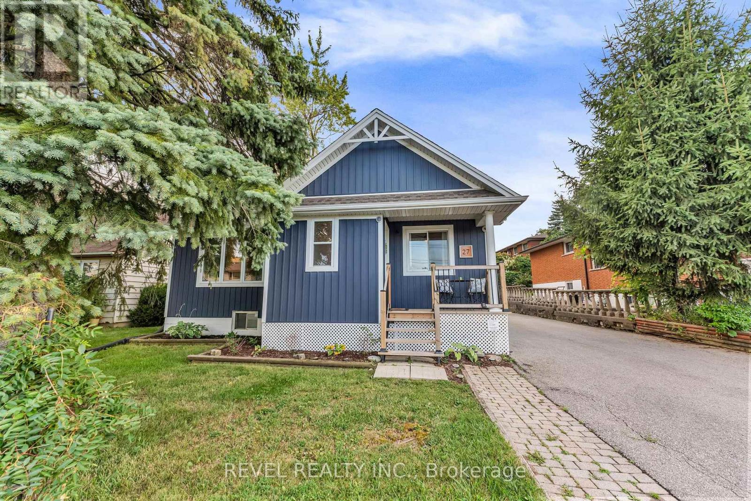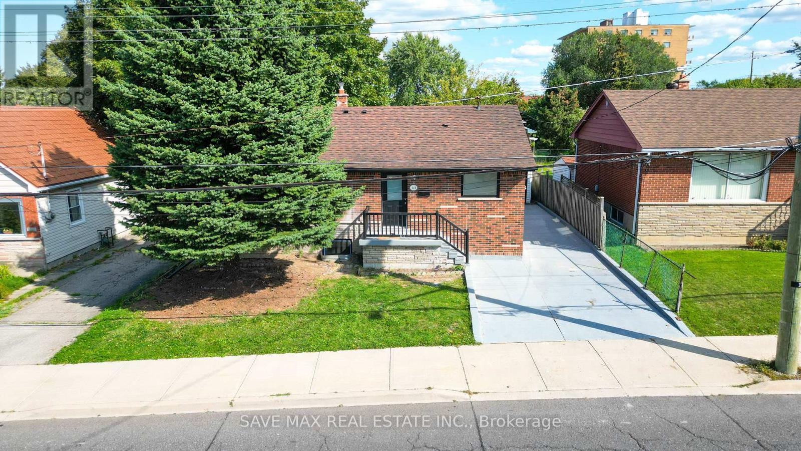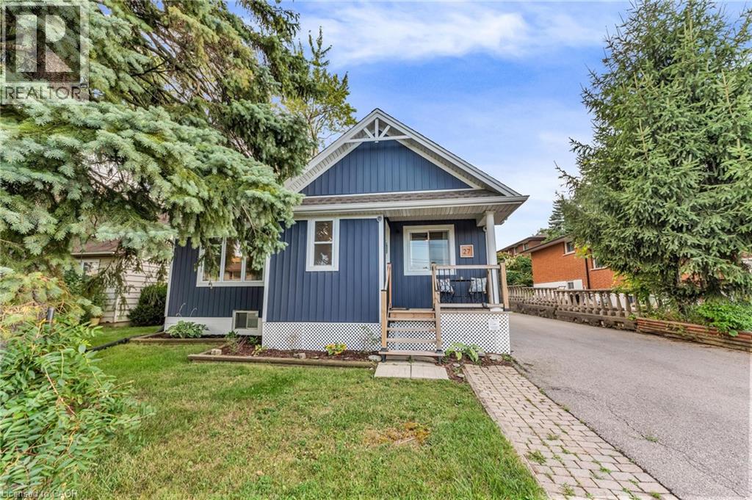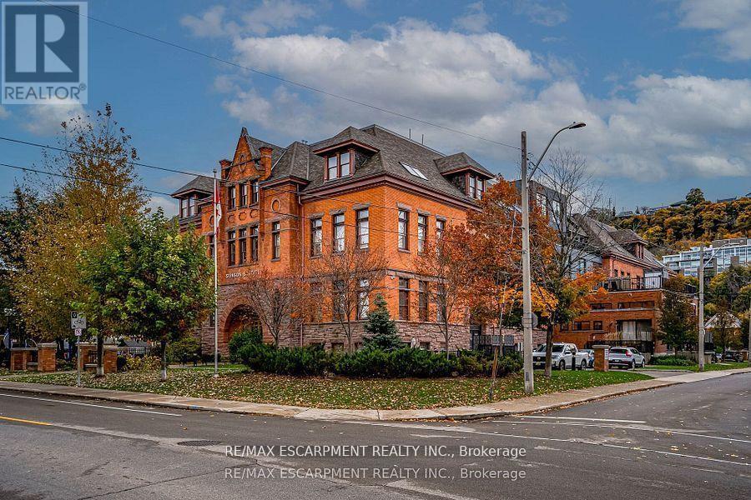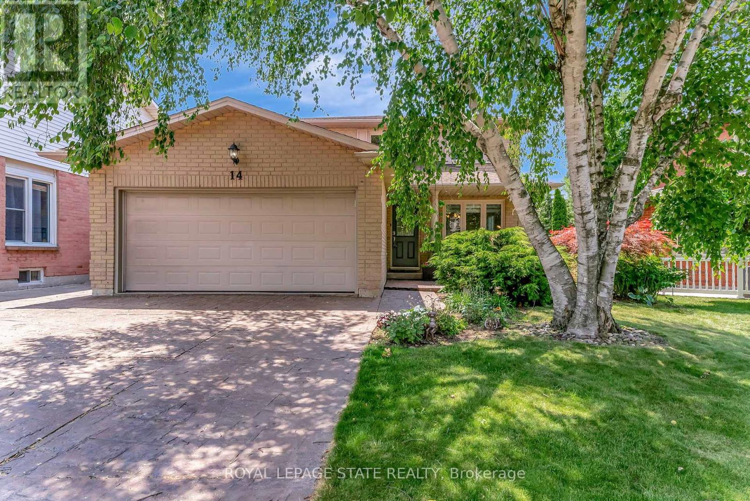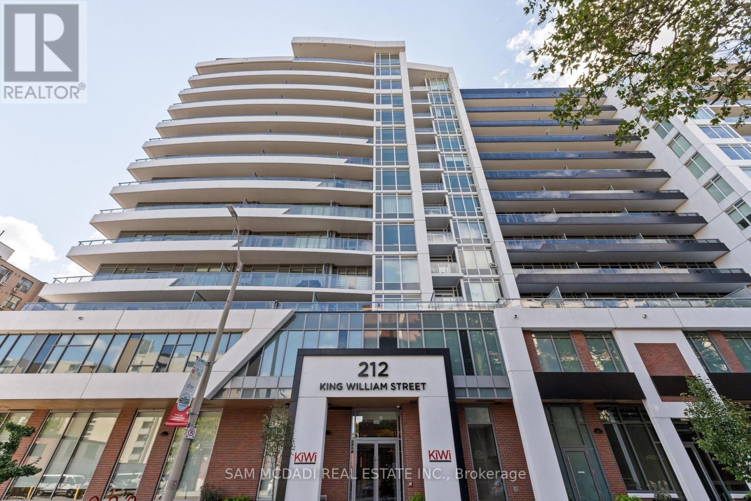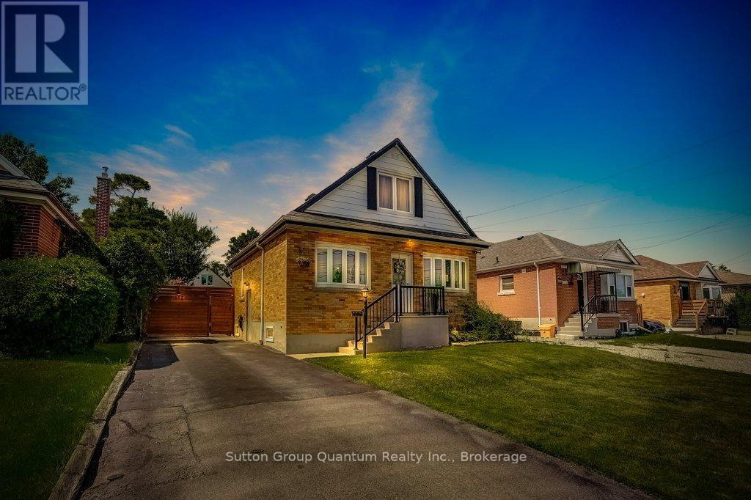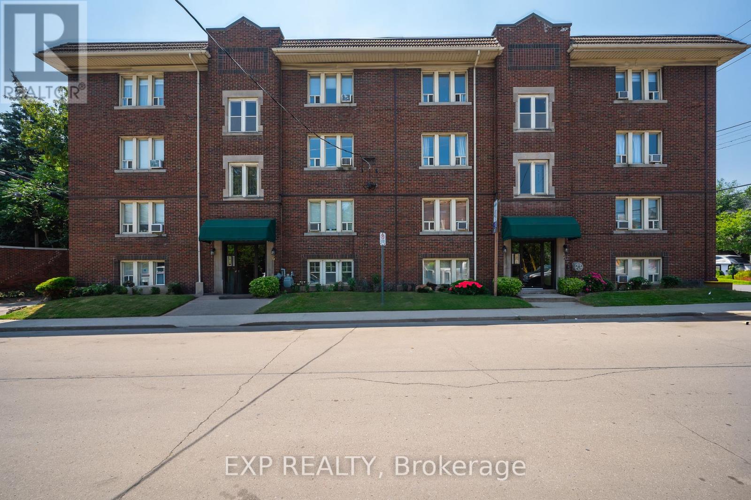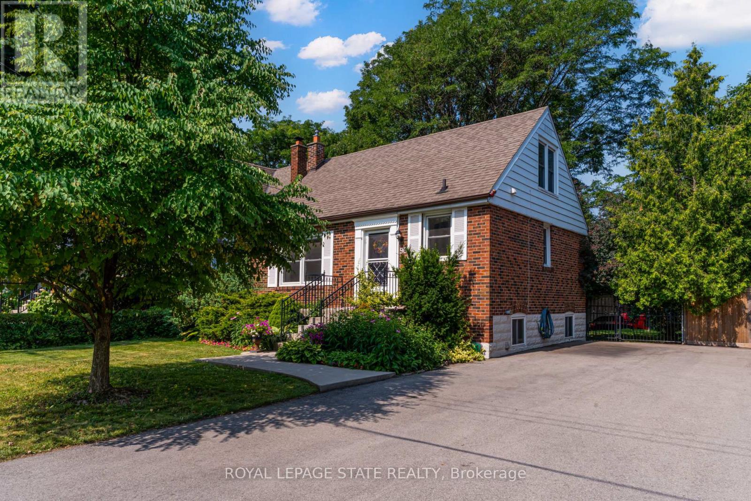- Houseful
- ON
- Hamilton
- East Hamilton
- 269 E 25th St
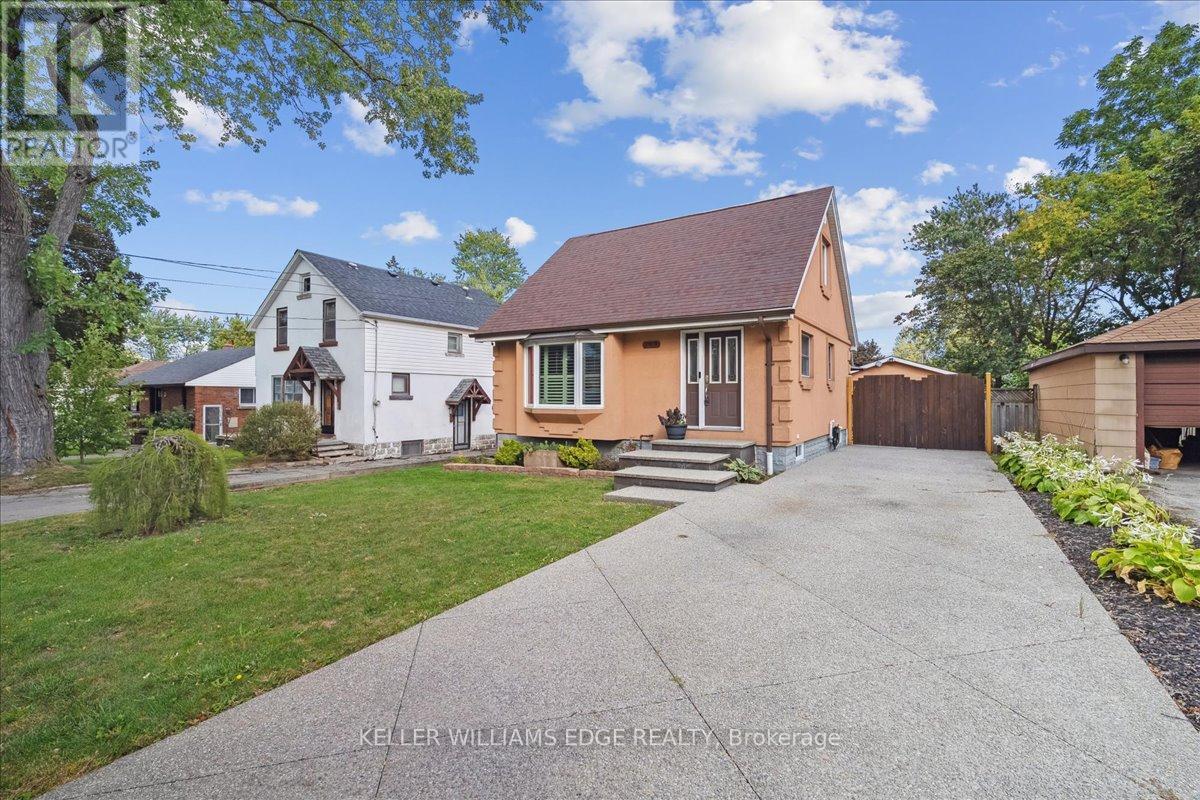
Highlights
Description
- Time on Housefulnew 3 hours
- Property typeSingle family
- Neighbourhood
- Median school Score
- Mortgage payment
Beautifully updated and lovingly maintained, this charming stucco home offers a perfect blend of modern updates and timeless character. From the moment you arrive, youll notice the meticulous landscaping, aggregate driveway with ample parking, and deep garage that is insulated, drywalled, and equipped with natural gas heatideal as a workshop, extra parking, or the ultimate man cave.Inside, you'll find thoughtful upgrades throughout. The main floor features a spacious primary bedroom, while the second level offers a great sized bedroom and den/bonus space that could be converted back to a third bedroom. The lower level has been renovated with maple stairs, new flooring and trim, pot lighting, and a full 3-piece bathroom combined with the laundry room, making it an inviting space for entertaining or extended family. Updates include: Furnace (2024), HWT (2024), Basement Renovation (2024), Garage Furnace (2021), AC (2019), Kitchen Countertop & Backsplash (2019), Bay Window 2019, Back Door (2019), Main Floor Bathroom(2019), Floors & Stairs refinished (2019) (id:63267)
Home overview
- Cooling Central air conditioning
- Heat source Natural gas
- Heat type Forced air
- Sewer/ septic Sanitary sewer
- # total stories 2
- # parking spaces 5
- Has garage (y/n) Yes
- # full baths 2
- # total bathrooms 2.0
- # of above grade bedrooms 2
- Has fireplace (y/n) Yes
- Subdivision Eastmount
- Lot size (acres) 0.0
- Listing # X12392746
- Property sub type Single family residence
- Status Active
- Bedroom 3.87m X 3.72m
Level: 2nd - Bedroom 3.3m X 3.13m
Level: 2nd - Bathroom Measurements not available
Level: Basement - Utility Measurements not available
Level: Basement - Recreational room / games room 6.76m X 6.66m
Level: Basement - Dining room 2.31m X 2.66m
Level: Main - Living room 4.87m X 3.98m
Level: Main - Bedroom 2.8m X 3.59m
Level: Main - Kitchen 2.31m X 2.74m
Level: Main - Bathroom Measurements not available
Level: Main
- Listing source url Https://www.realtor.ca/real-estate/28838844/269-east-25th-street-hamilton-eastmount-eastmount
- Listing type identifier Idx

$-1,827
/ Month

