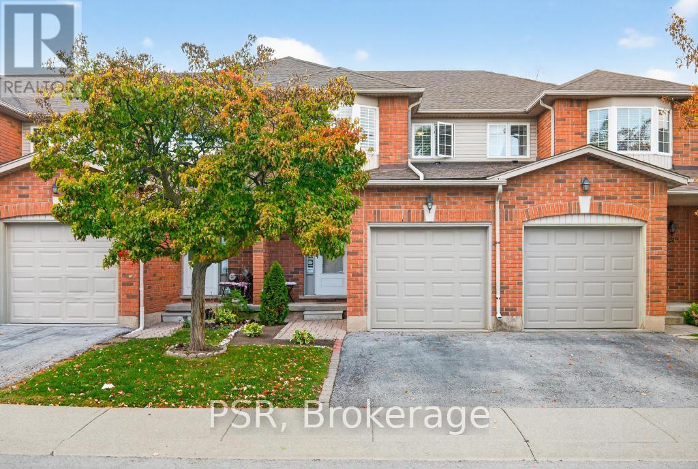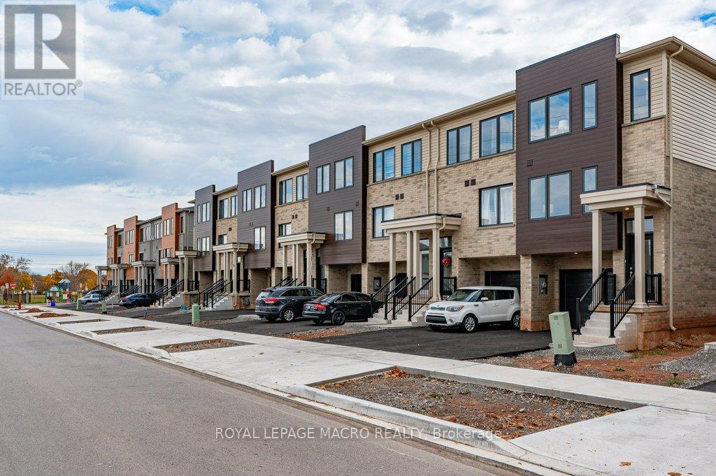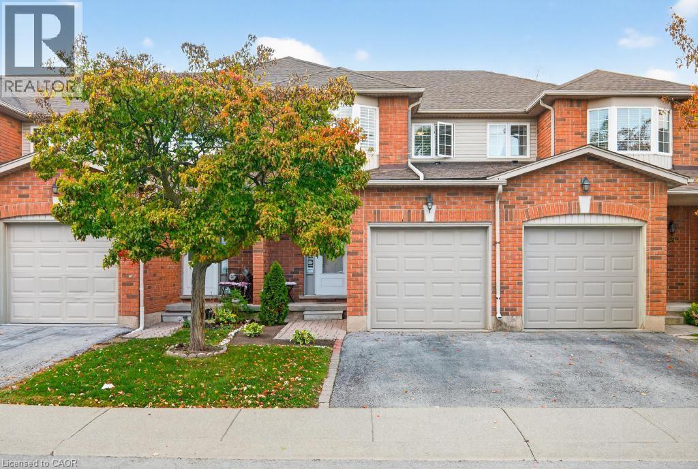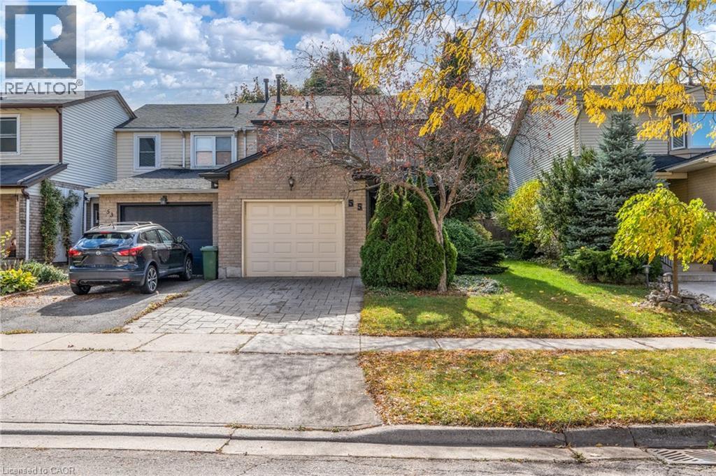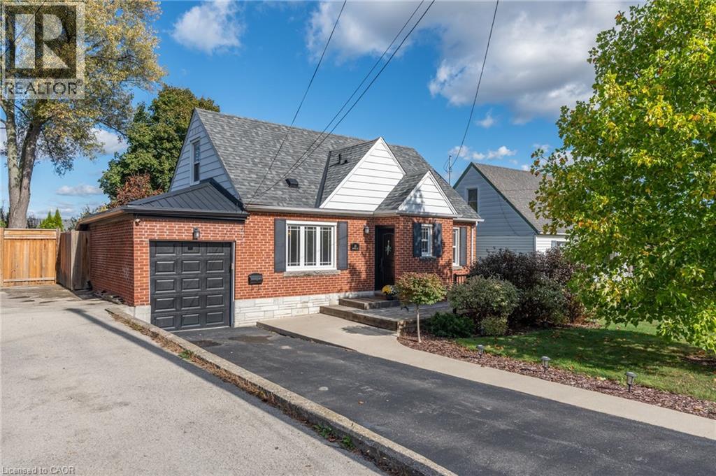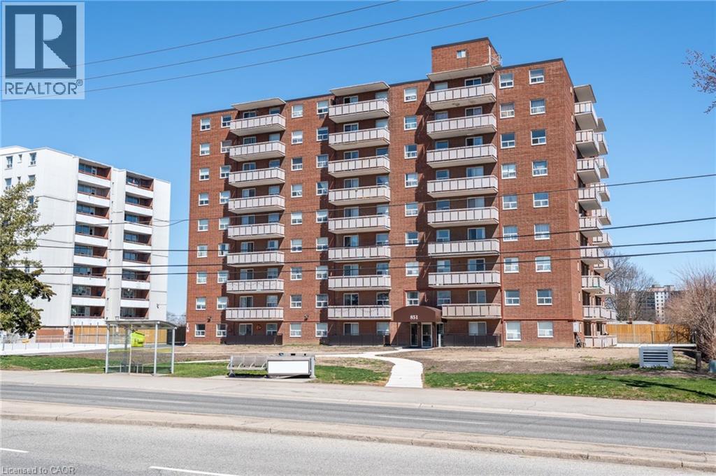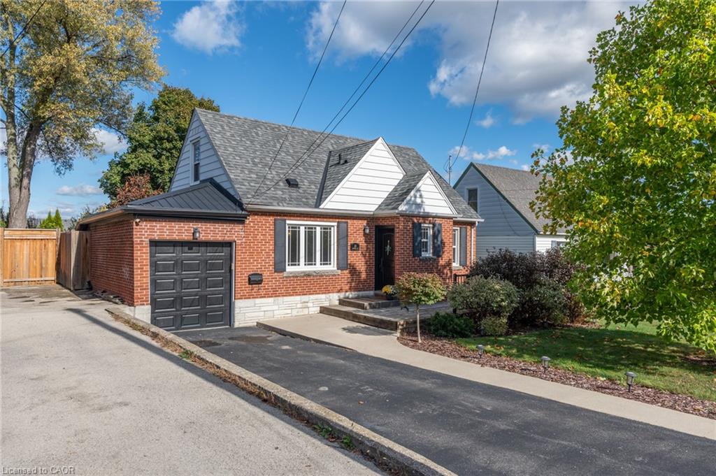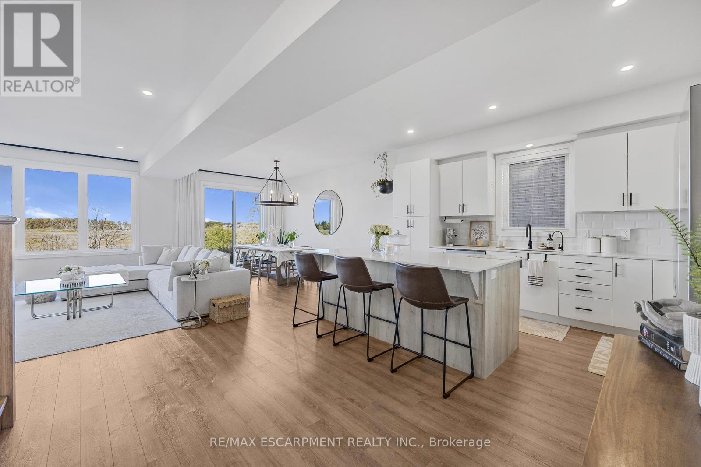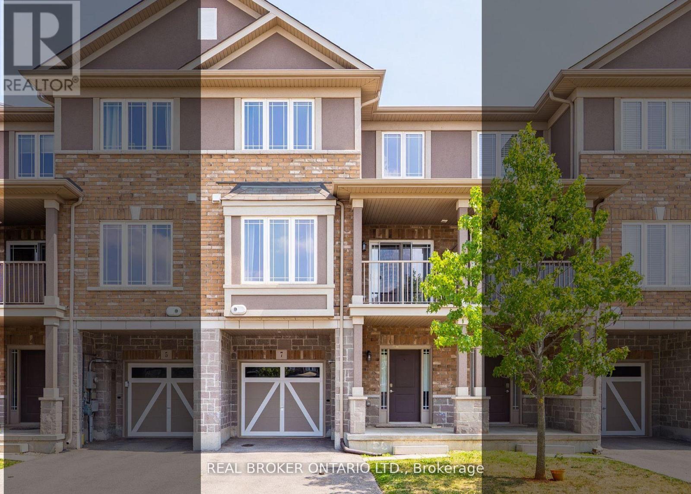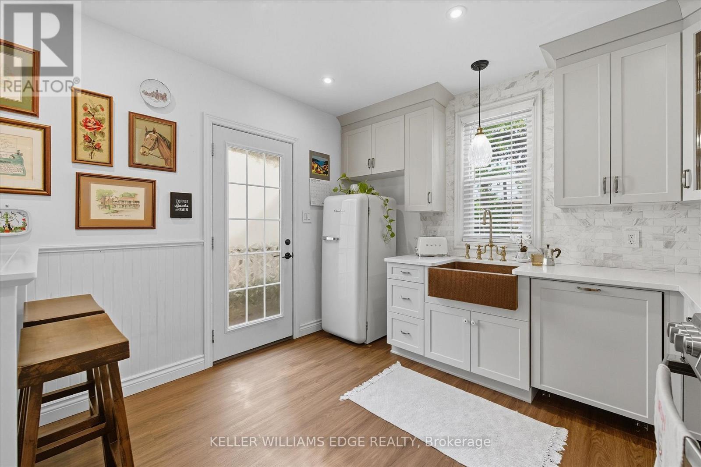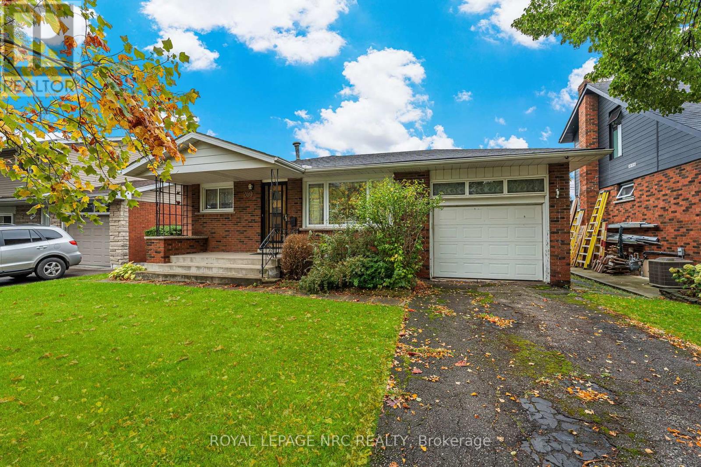
Highlights
This home is
13%
Time on Houseful
20 Days
School rated
5.3/10
Description
- Time on Houseful20 days
- Property typeSingle family
- StyleBungalow
- Neighbourhood
- Median school Score
- Mortgage payment
Welcome to 269 Rainbow Drive in the heart of Hamilton! This charming and well-maintained brick bungalow offers 3 spacious bedrooms on the main level, a full bathroom, and a bright eat-in kitchen filled with natural light. A separate side entrance provides excellent potential to create an in-law suite or income-generating rental unit in the lower level, which could easily accommodate 2 additional bedrooms. Enjoy a fully fenced, private backyard perfect for family gatherings or relaxing outdoors. Located just steps from schools, parks, and amenities, and only 5 minutes to the Red Hill Valley Parkway, this home combines convenience with opportunity. Book your private showing today this one wont last! (id:63267)
Home overview
Amenities / Utilities
- Cooling Central air conditioning
- Heat source Natural gas
- Heat type Forced air
- Sewer/ septic Sanitary sewer
Exterior
- # total stories 1
- # parking spaces 3
- Has garage (y/n) Yes
Interior
- # full baths 1
- # half baths 1
- # total bathrooms 2.0
- # of above grade bedrooms 3
Location
- Subdivision Corman
- Directions 1501312
Overview
- Lot size (acres) 0.0
- Listing # X12436332
- Property sub type Single family residence
- Status Active
Rooms Information
metric
- Bathroom 1.4m X 1.9m
Level: Lower - Dining room 3.98m X 2.87m
Level: Main - Kitchen 2.82m X 2.46m
Level: Main - Primary bedroom 3.43m X 3.7m
Level: Main - Living room 3.44m X 5.26m
Level: Main - Bedroom 3.44m X 2.75m
Level: Main - Bathroom 1.7m X 2.8m
Level: Main - Bedroom 3.44m X 3.33m
Level: Main
SOA_HOUSEKEEPING_ATTRS
- Listing source url Https://www.realtor.ca/real-estate/28933145/269-rainbow-drive-hamilton-corman-corman
- Listing type identifier Idx
The Home Overview listing data and Property Description above are provided by the Canadian Real Estate Association (CREA). All other information is provided by Houseful and its affiliates.

Lock your rate with RBC pre-approval
Mortgage rate is for illustrative purposes only. Please check RBC.com/mortgages for the current mortgage rates
$-1,813
/ Month25 Years fixed, 20% down payment, % interest
$
$
$
%
$
%

Schedule a viewing
No obligation or purchase necessary, cancel at any time

