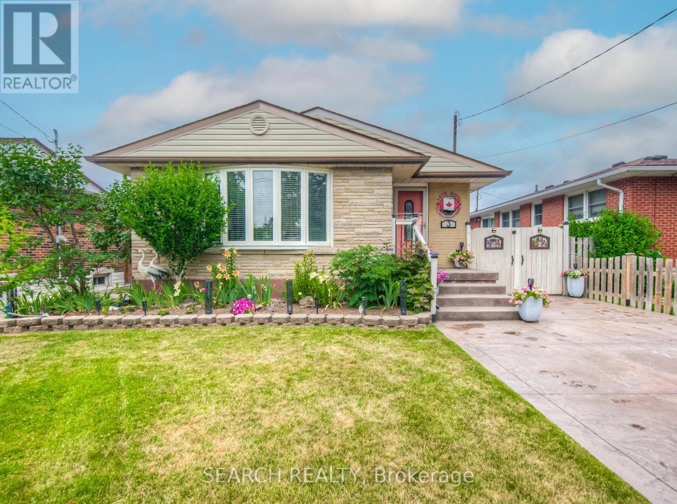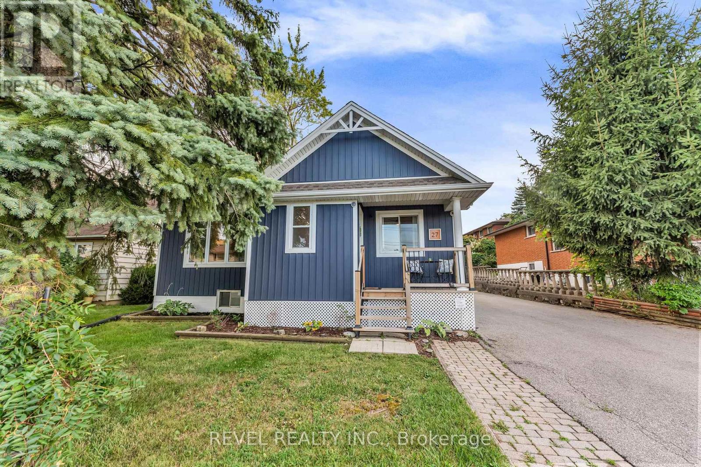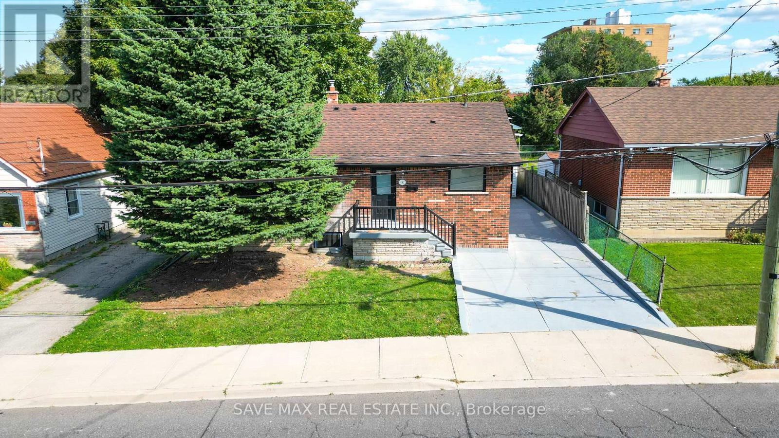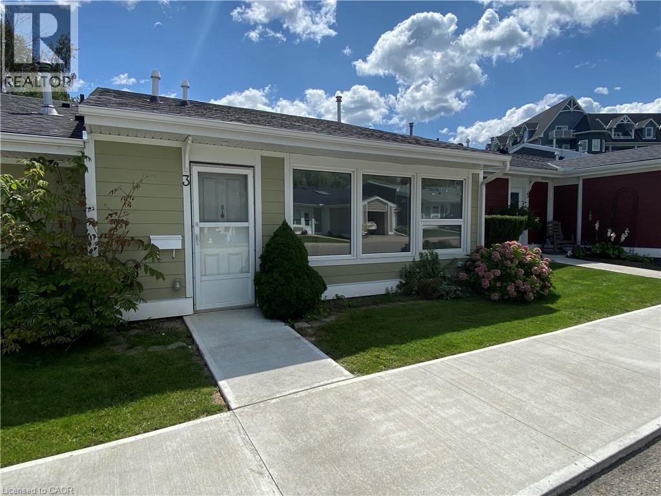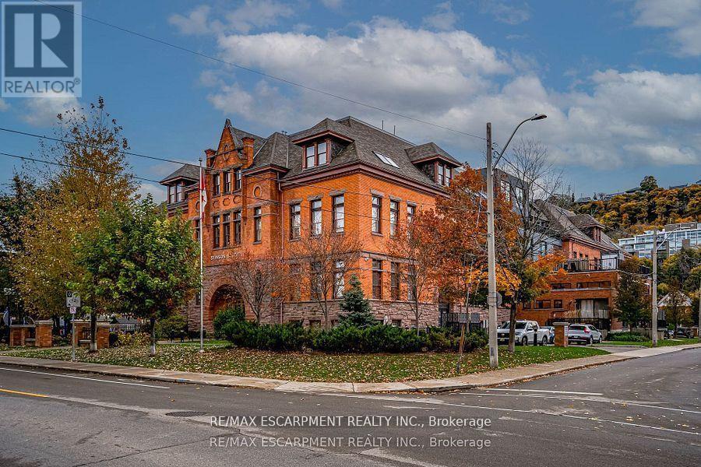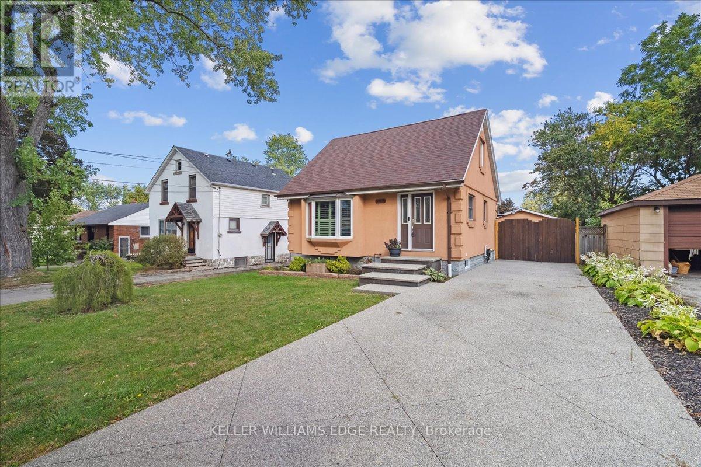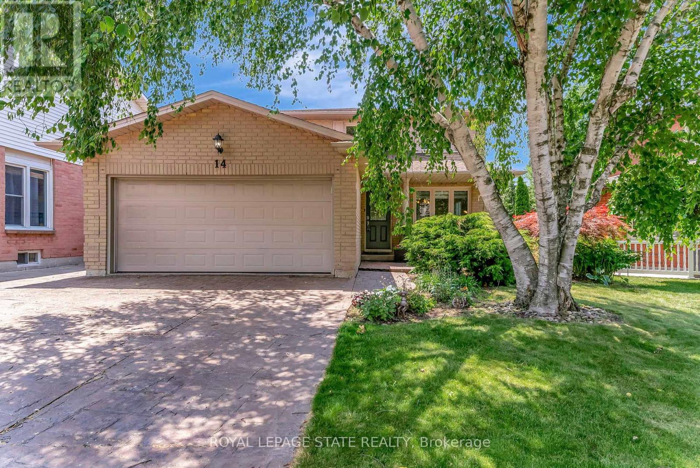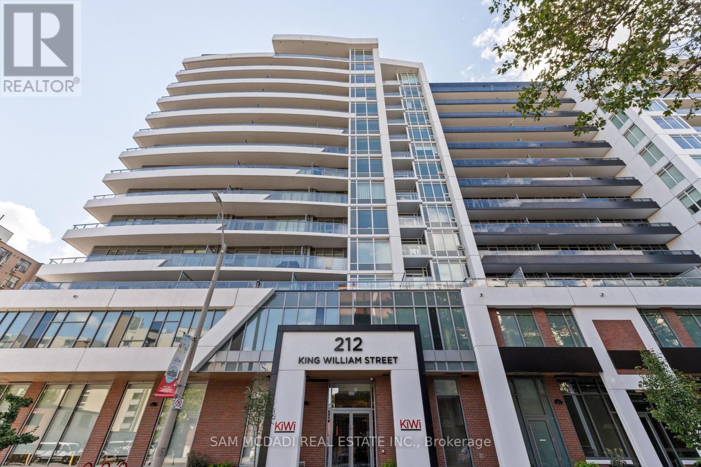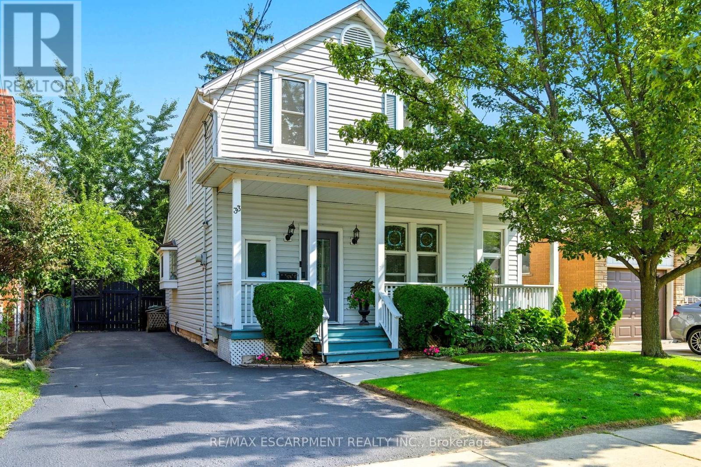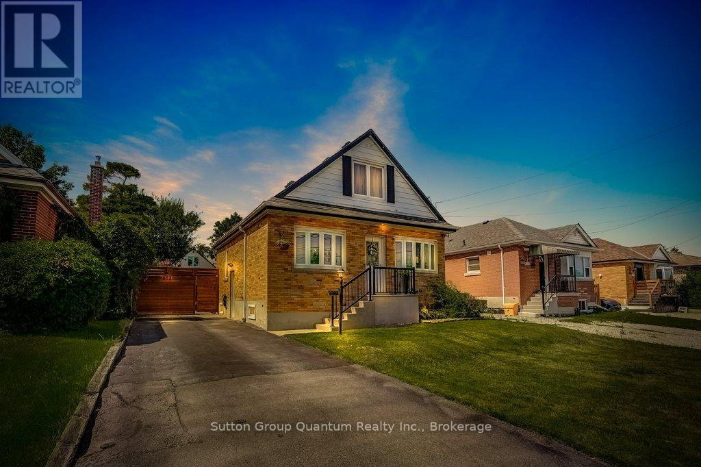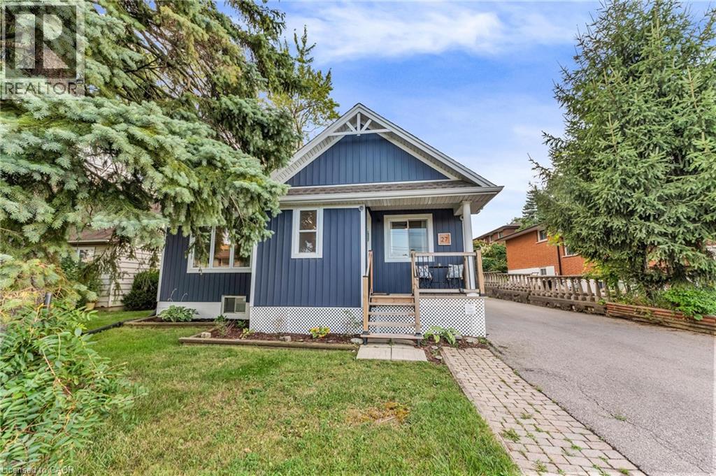
Highlights
This home is
0%
Time on Houseful
3 hours
School rated
5.6/10
Description
- Home value ($/Sqft)$833/Sqft
- Time on Housefulnew 3 hours
- Property typeSingle family
- Neighbourhood
- Median school Score
- Year built1950
- Mortgage payment
Calling all first time buyers and investors! Affordable bungalow on the premiere West Hamilton Mountain offering 2 bedrooms, 1 bathroom, vaulted ceilings on a large 50.19 ft x 144.26 lot with a double detached garage steps to Upper James amenities! You'll find tons of upgrades and a great sized unspoiled basement with almost 8' ceilings with a separate entrance perfect for an end user value add or legal secondary suite! Zoned the coveted R1 ready for a third unit by way of the large ADU potential. Endless opportunity in a great neighbourhood! (id:63267)
Home overview
Amenities / Utilities
- Cooling Central air conditioning
- Heat source Natural gas
- Heat type Forced air
- Sewer/ septic Municipal sewage system
Exterior
- # total stories 2
- # parking spaces 8
- Has garage (y/n) Yes
Interior
- # full baths 1
- # half baths 1
- # total bathrooms 2.0
- # of above grade bedrooms 2
Location
- Subdivision 162 - rolston/yeoville
Overview
- Lot size (acres) 0.0
- Building size 840
- Listing # 40767201
- Property sub type Single family residence
- Status Active
Rooms Information
metric
- Storage 5.486m X 2.819m
Level: Basement - Bathroom (# of pieces - 2) 2.438m X 1.194m
Level: Basement - Other 6.02m X 5.258m
Level: Basement - Laundry 3.2m X 2.007m
Level: Basement - Bedroom 2.489m X 3.658m
Level: Main - Foyer 1.346m X 2.362m
Level: Main - Bedroom 2.896m X 2.921m
Level: Main - Living room 4.267m X 5.41m
Level: Main - Bathroom (# of pieces - 4) 3.099m X 2.616m
Level: Main - Kitchen 2.591m X 1.702m
Level: Main
SOA_HOUSEKEEPING_ATTRS
- Listing source url Https://www.realtor.ca/real-estate/28838990/27-aldridge-street-hamilton
- Listing type identifier Idx
The Home Overview listing data and Property Description above are provided by the Canadian Real Estate Association (CREA). All other information is provided by Houseful and its affiliates.

Lock your rate with RBC pre-approval
Mortgage rate is for illustrative purposes only. Please check RBC.com/mortgages for the current mortgage rates
$-1,866
/ Month25 Years fixed, 20% down payment, % interest
$
$
$
%
$
%

Schedule a viewing
No obligation or purchase necessary, cancel at any time

