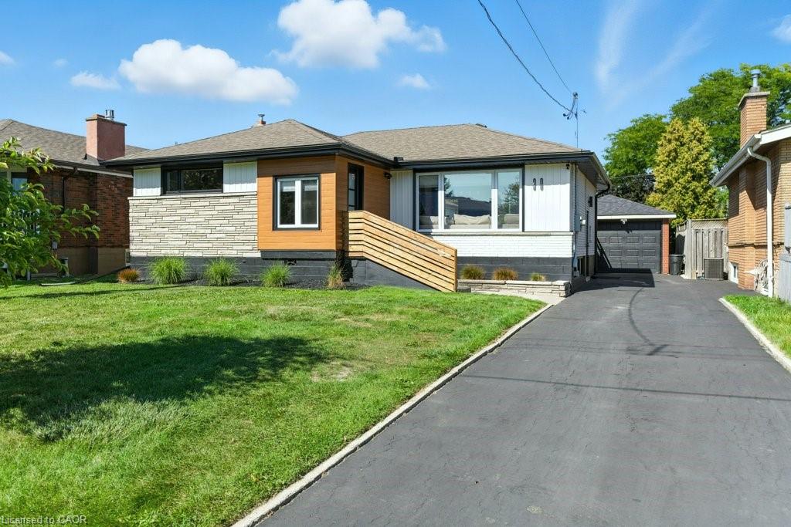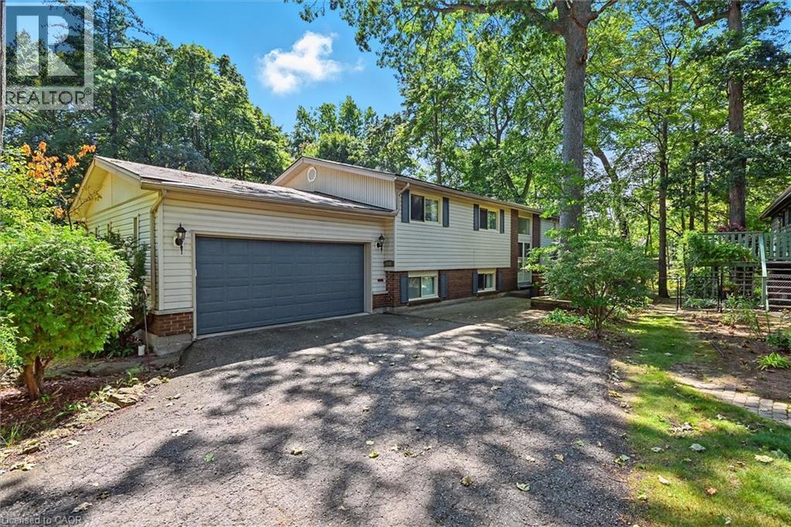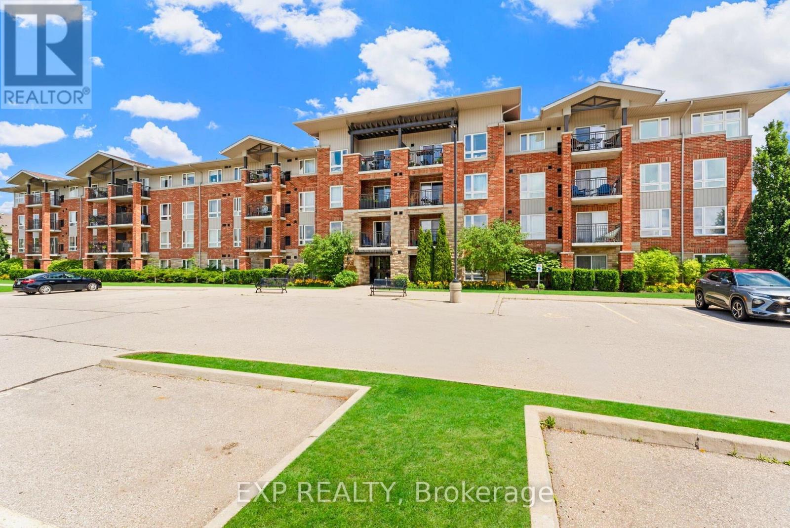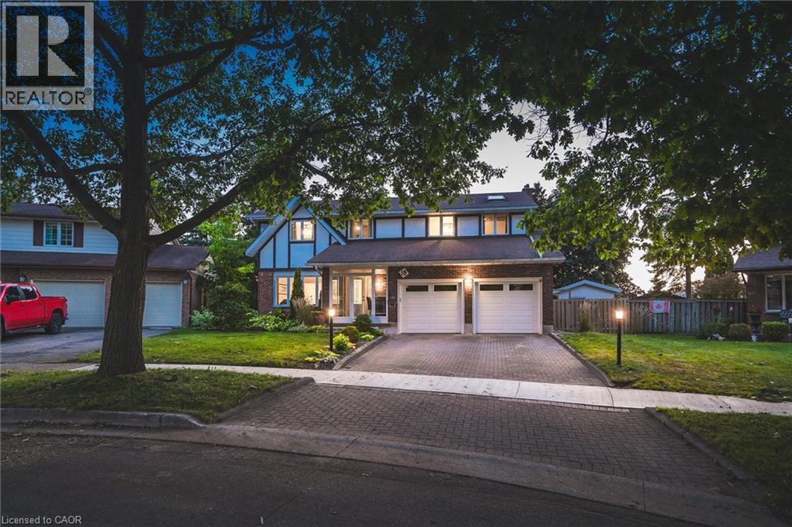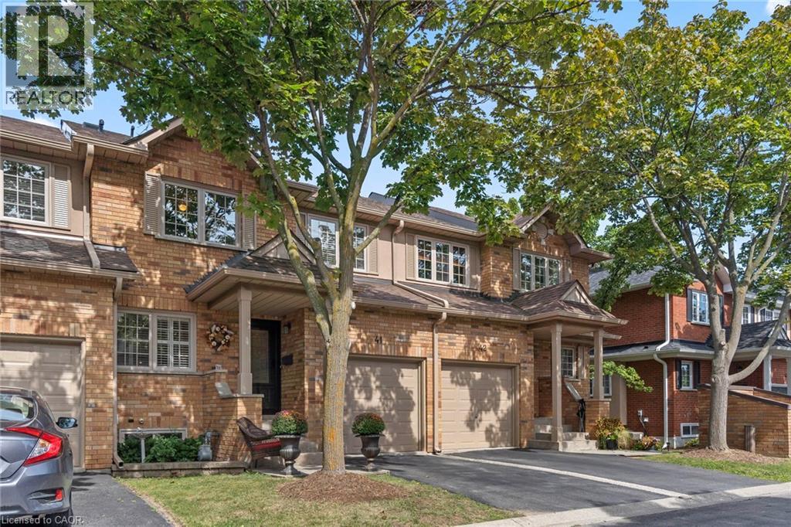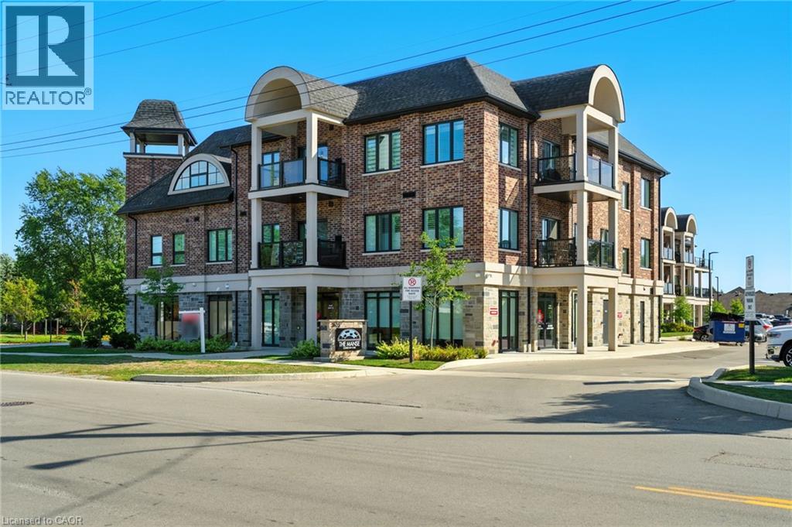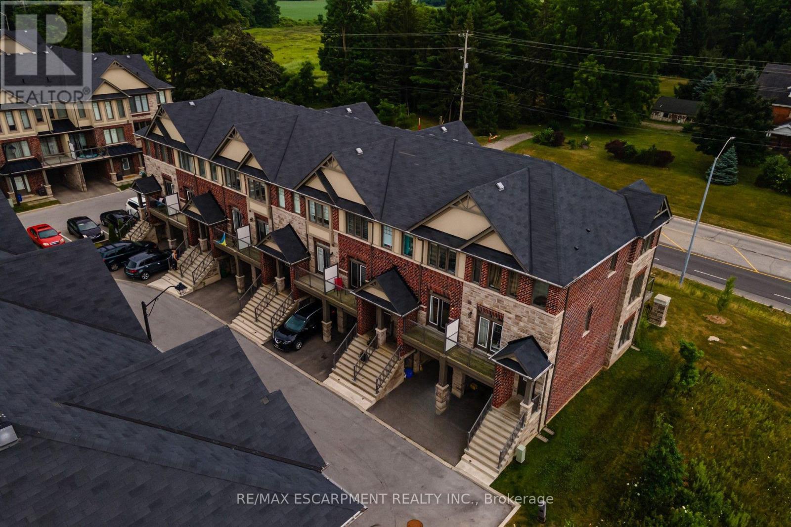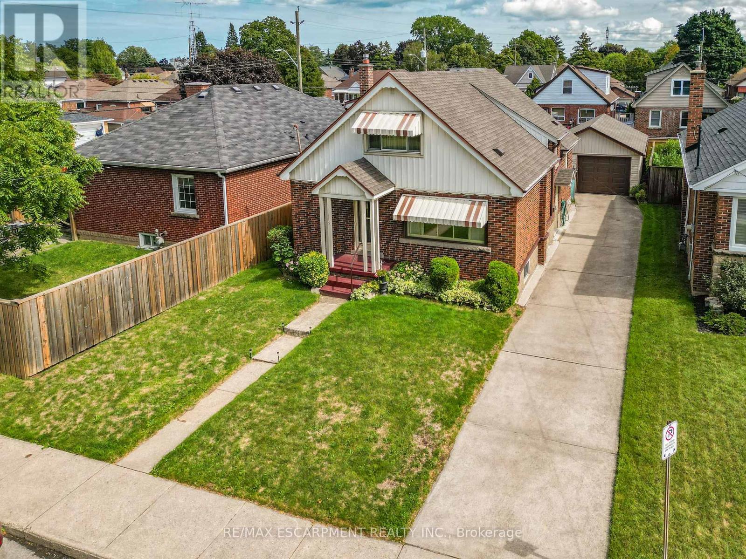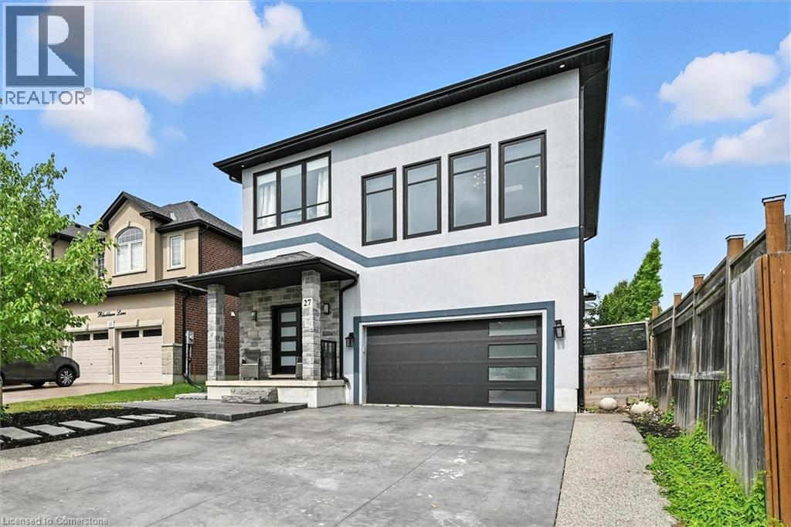
27 Blackburn Ln
27 Blackburn Ln
Highlights
Description
- Home value ($/Sqft)$347/Sqft
- Time on Houseful51 days
- Property typeSingle family
- Style2 level
- Neighbourhood
- Median school Score
- Year built2019
- Mortgage payment
Welcome to 27 Blackburn Lane! This custom built home has been extremely well thought out in its flawless style and design. Many incredible features which include a multi-level open layout with an ultra-chic kitchen that features quartz counter tops, two-tone high-gloss cabinetry with soft close drawers and cupboards, high-end Bosch Appliances, plus a large breakfast bar and island. There is a walk-out to a composite deck, with black railings and glass panels, that overlooks the private back yard - perfect for entertaining, complete with pergolas and a hot tub! The flooring boasts three and a quarter inch engineered hardwood, and smoky marbleized porcelain tiling. 3+1 spacious bedrooms, all with ensuite baths, and an extra main floor powder room! The family room boasts an 18 foot ceiling and a Dimplex electric fireplace adorned with floor to ceiling composite brick work. This is truly an amazing offering that is unique to the Villages of Glancaster, and a place that would be easy to call your home! Extras: Fridge, Stovetop, Built-In Ovens, Dishwasher, Washer, Dryer, Light Fixtures, Window Blinds & Remotes, Curtains and Curtain Rods, 3 Wall-Mounted TVs, Curtains and Curtain Rods, Master Closet Organizers, Hot Tub, and Pergolas! (id:63267)
Home overview
- Cooling Central air conditioning
- Heat source Natural gas
- Heat type Forced air
- Sewer/ septic Municipal sewage system
- # total stories 2
- # parking spaces 6
- Has garage (y/n) Yes
- # full baths 4
- # half baths 1
- # total bathrooms 5.0
- # of above grade bedrooms 4
- Has fireplace (y/n) Yes
- Community features Quiet area
- Subdivision 531 - mount hope municipal
- Lot size (acres) 0.0
- Building size 3246
- Listing # 40751015
- Property sub type Single family residence
- Status Active
- Bedroom 3.327m X 4.496m
Level: 2nd - Bathroom (# of pieces - 5) Measurements not available
Level: 2nd - Primary bedroom 3.683m X 5.664m
Level: 2nd - Bathroom (# of pieces - 3) Measurements not available
Level: 2nd - Bathroom (# of pieces - 4) Measurements not available
Level: 2nd - Bedroom 3.378m X 3.099m
Level: 2nd - Family room 5.385m X 6.782m
Level: 2nd - Bathroom (# of pieces - 4) Measurements not available
Level: Basement - Storage 1.854m X 2.616m
Level: Basement - Bedroom 3.962m X 4.75m
Level: Basement - Recreational room 4.293m X 6.579m
Level: Basement - Laundry 1.981m X 1.981m
Level: Main - Living room 4.242m X 4.216m
Level: Main - Bathroom (# of pieces - 2) Measurements not available
Level: Main - Dining room 4.242m X 3.023m
Level: Main - Kitchen 4.572m X 6.121m
Level: Main
- Listing source url Https://www.realtor.ca/real-estate/28613362/27-blackburn-lane-hamilton
- Listing type identifier Idx

$-3,000
/ Month

