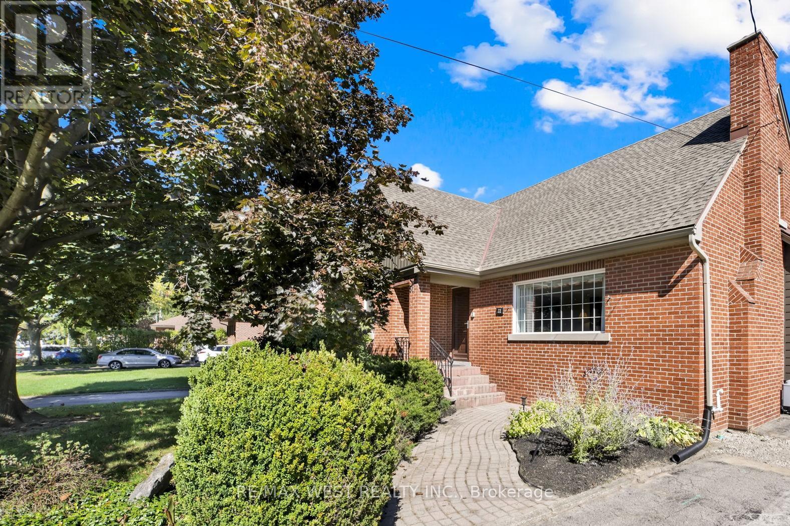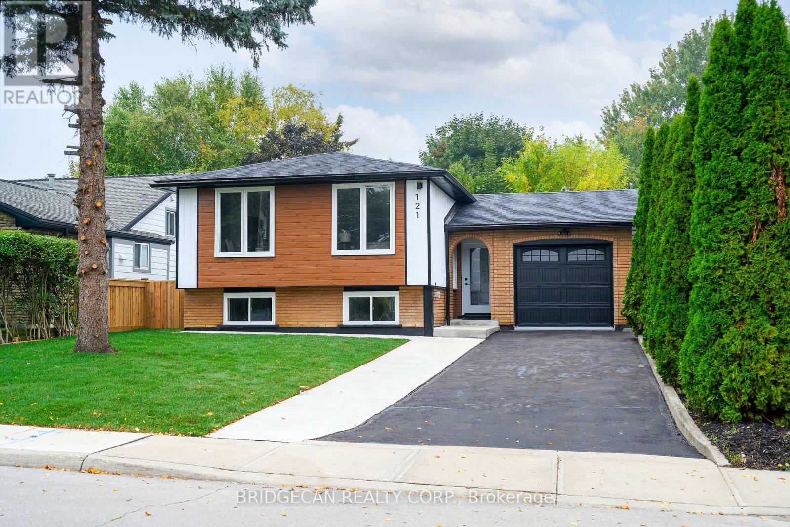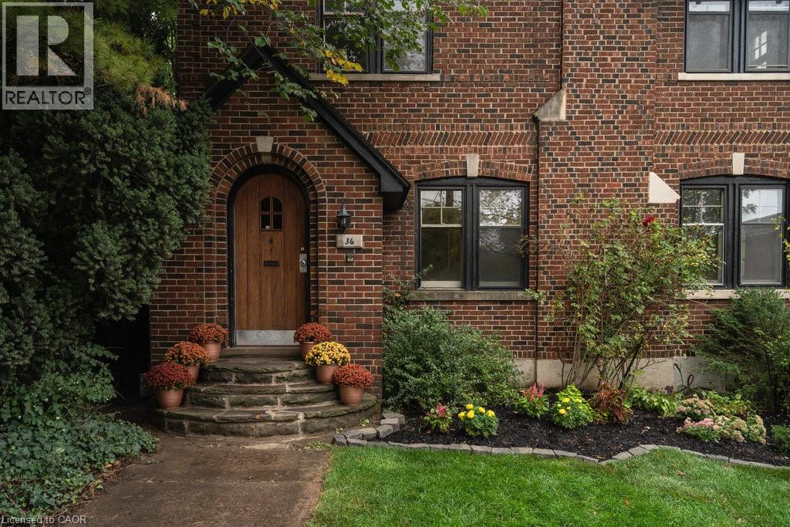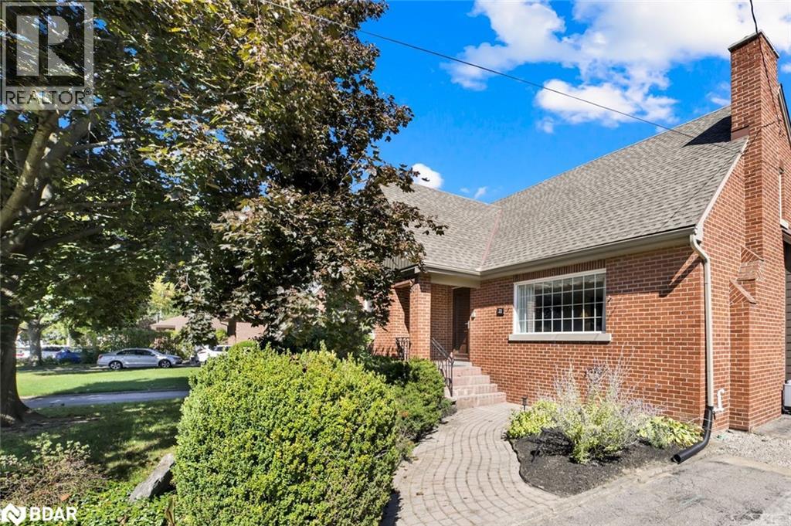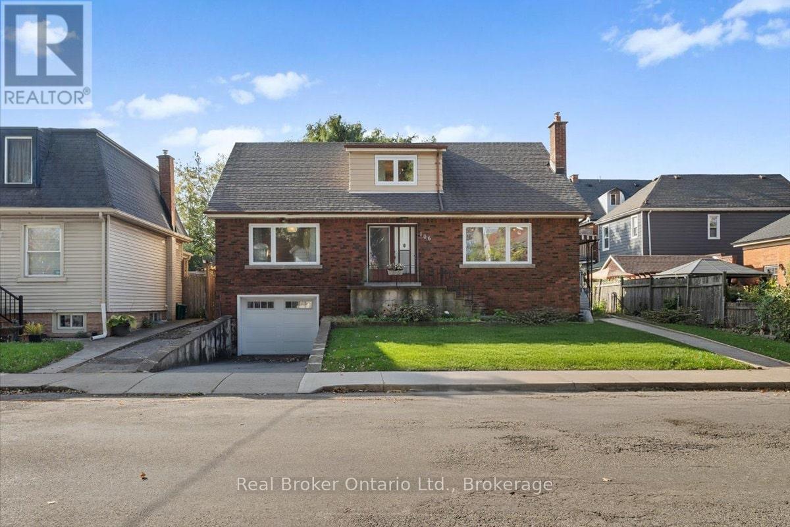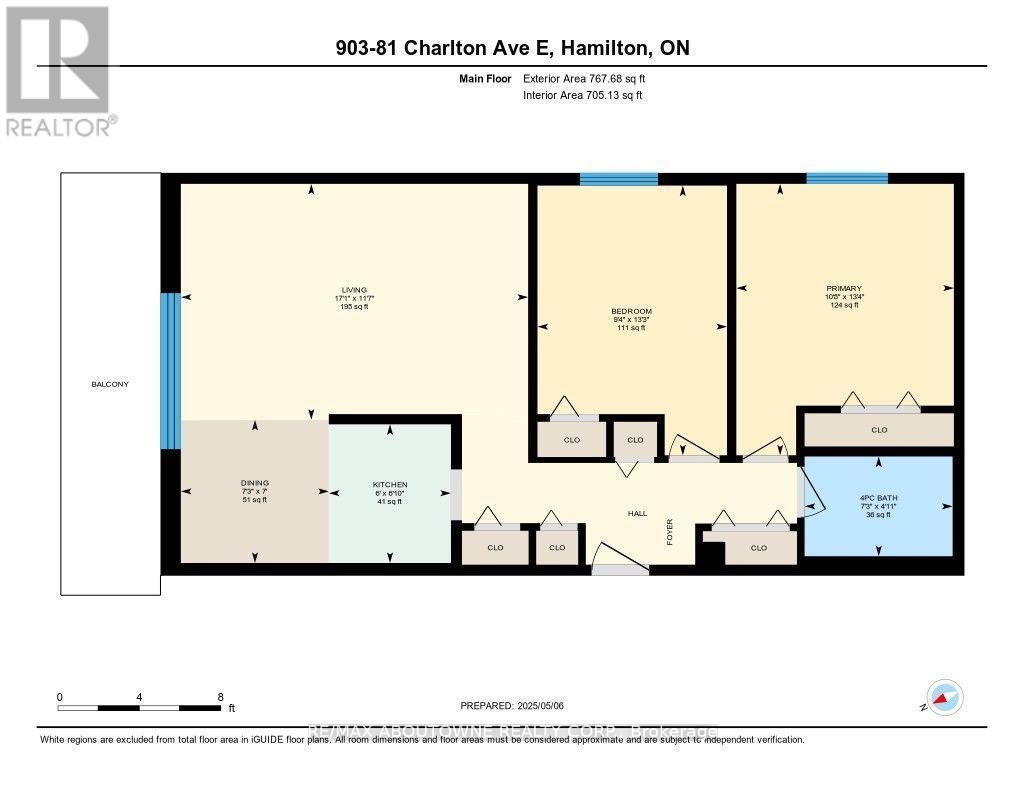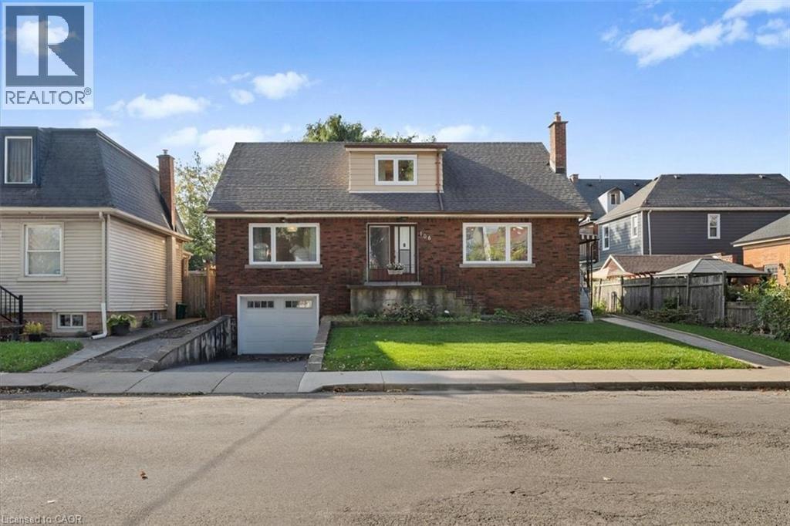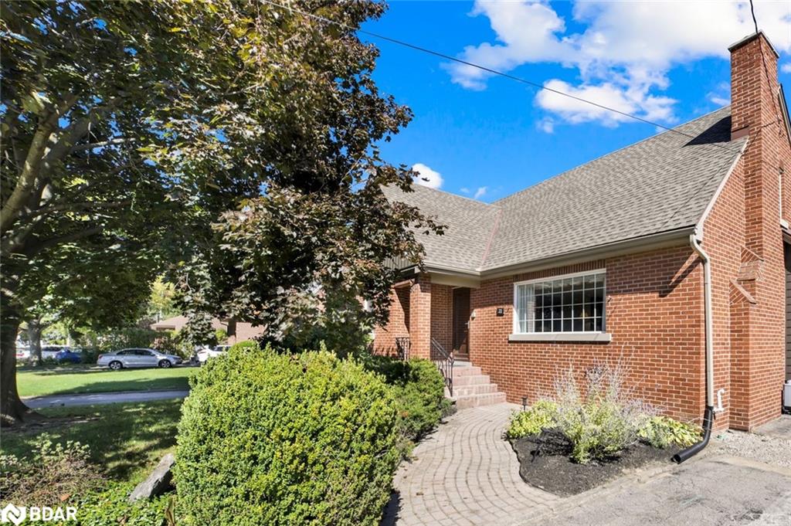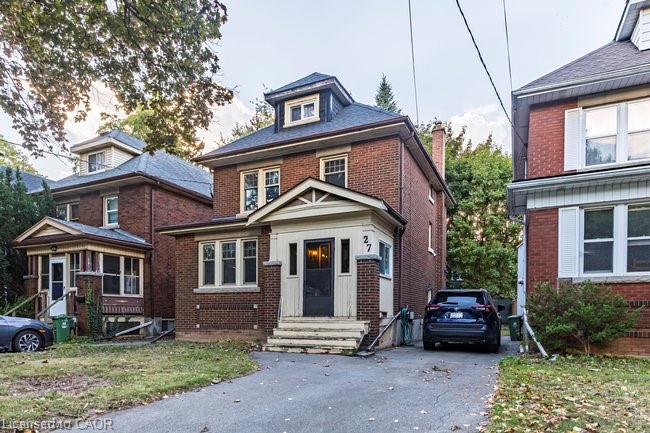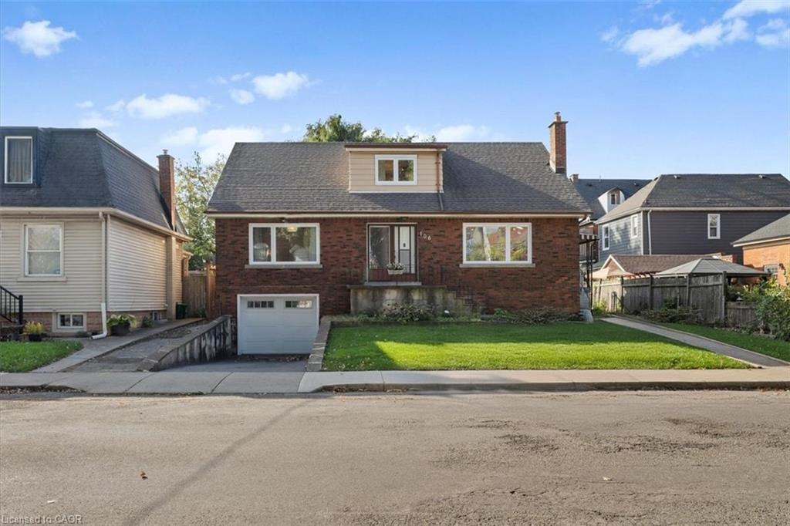- Houseful
- ON
- Hamilton
- Westdale South
- 27 Dromore Cres
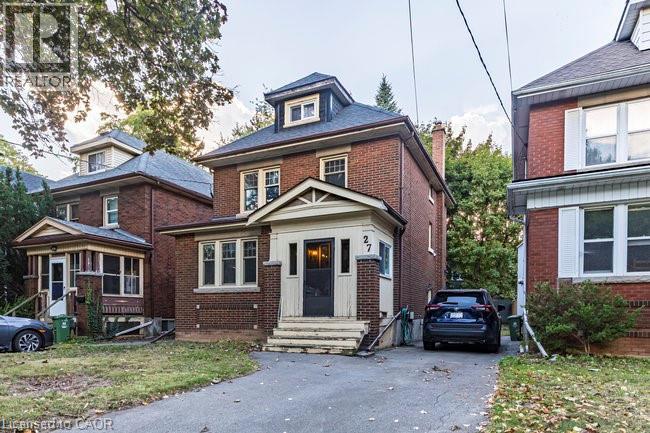
Highlights
Description
- Home value ($/Sqft)$591/Sqft
- Time on Housefulnew 1 hour
- Property typeSingle family
- Neighbourhood
- Median school Score
- Mortgage payment
Prime Westdale Student Rental – Steps to McMaster! Fantastic investment opportunity in the heart of Westdale! This well-maintained and fully rented student rental offers excellent income potential with 7 bedrooms, 3 bathrooms, and 2 kitchens. The property has been thoughtfully updated with a newer roof, furnace, upgraded windows, and a new fence, making it a solid, turn-key option for investors. Located just a short walk to McMaster University, with easy access to transit, shopping, restaurants, and amenities, this property is ideally situated for strong and consistent rental demand. Spacious layouts, functional common areas, and multiple kitchens make it highly desirable for student living. With reliable tenants already in place and the home operating smoothly, this is an outstanding opportunity to expand your portfolio in one of Hamilton’s most sought-after rental markets. (id:63267)
Home overview
- Cooling Central air conditioning
- Heat source Natural gas
- Heat type Forced air
- Sewer/ septic Municipal sewage system
- # total stories 2
- # parking spaces 3
- # full baths 3
- # total bathrooms 3.0
- # of above grade bedrooms 7
- Community features Community centre, school bus
- Subdivision 111 - westdale south/cootes paradise
- Lot size (acres) 0.0
- Building size 1686
- Listing # 40774817
- Property sub type Single family residence
- Status Active
- Bedroom 2.972m X 4.013m
Level: 2nd - Bathroom (# of pieces - 4) 2.667m X 2.184m
Level: 2nd - Bedroom 3.073m X 3.073m
Level: 2nd - Bedroom 3.835m X 3.505m
Level: 2nd - Bedroom 3.581m X 3.962m
Level: 3rd - Bathroom (# of pieces - 3) 2.591m X 3.302m
Level: 3rd - Other 1.346m X 0.787m
Level: Basement - Bathroom (# of pieces - 3) 3.15m X 1.372m
Level: Basement - Kitchen 2.743m X 2.108m
Level: Basement - Laundry 2.489m X 3.81m
Level: Basement - Bedroom 3.124m X 3.277m
Level: Basement - Bedroom 3.15m X 4.572m
Level: Basement - Kitchen 2.794m X 4.445m
Level: Main - Porch 2.692m X 1.93m
Level: Main - Dining room 3.581m X 4.013m
Level: Main - Laundry 1.702m X 0.762m
Level: Main - Bedroom 3.277m X 6.147m
Level: Main
- Listing source url Https://www.realtor.ca/real-estate/28930959/27-dromore-crescent-hamilton
- Listing type identifier Idx

$-2,659
/ Month

