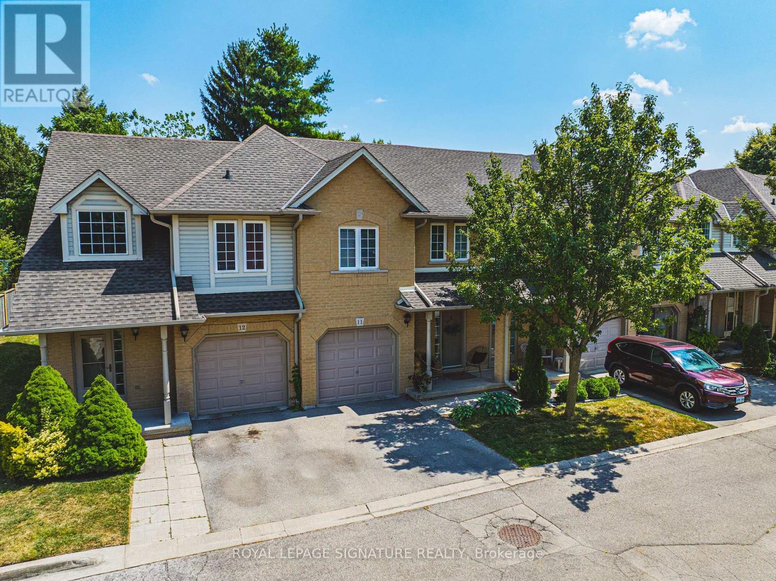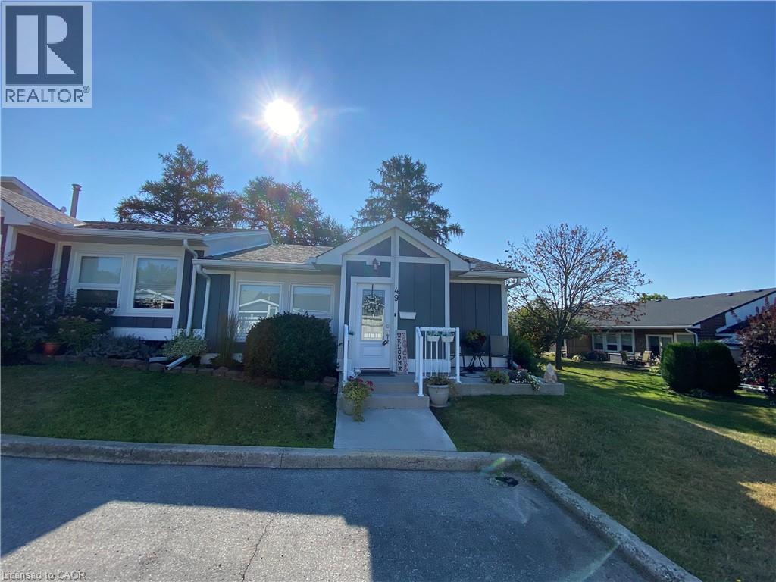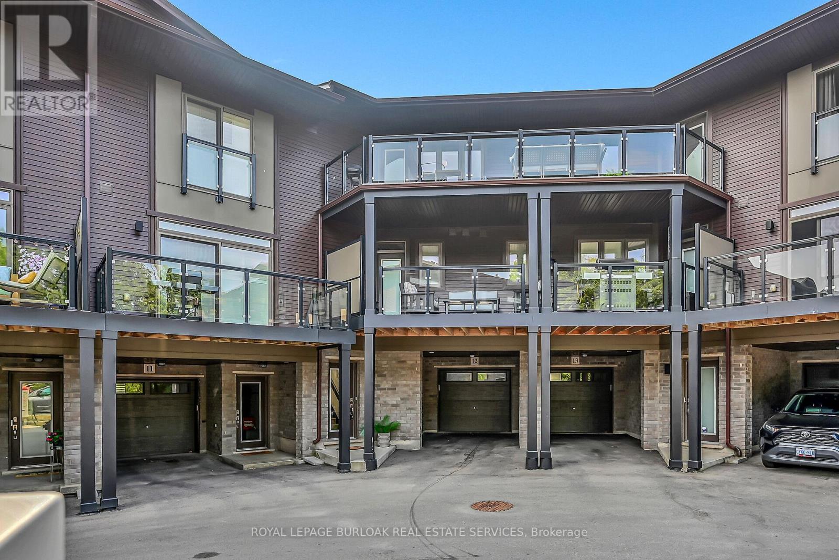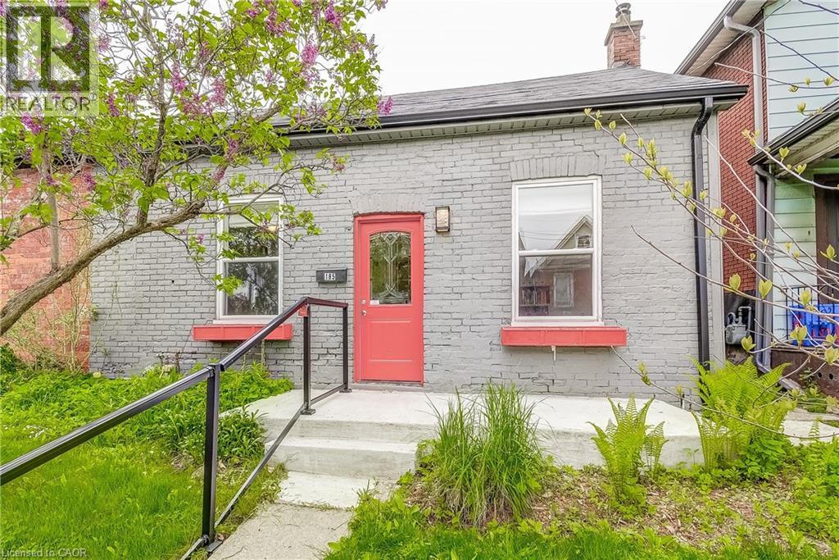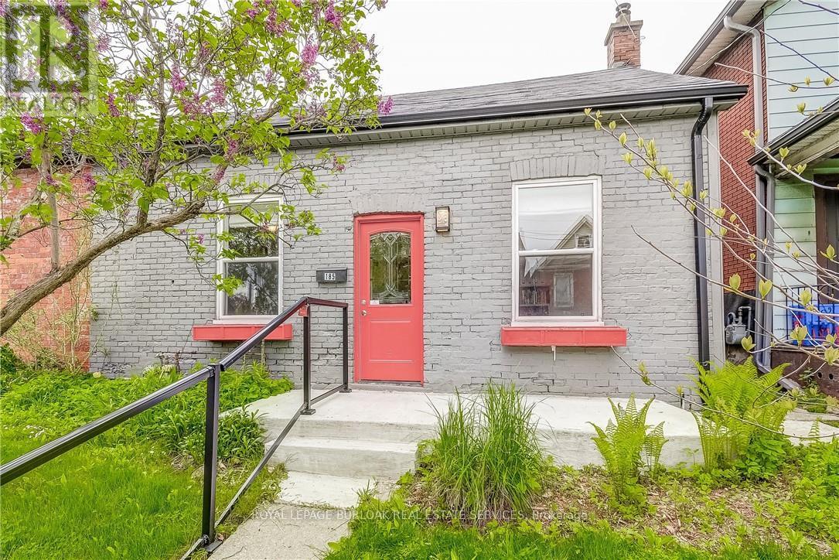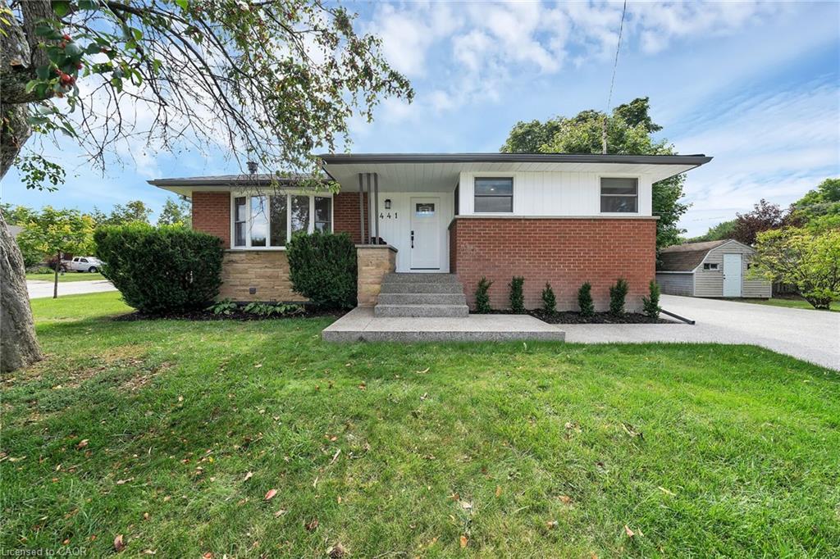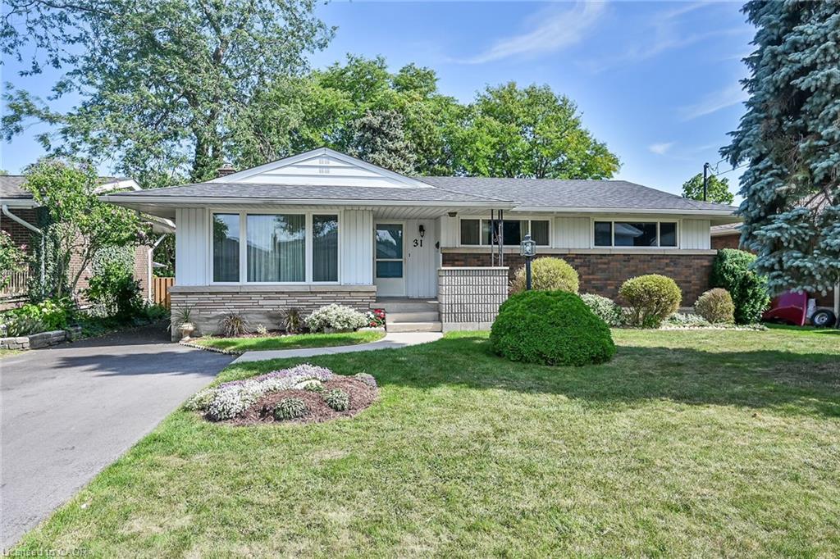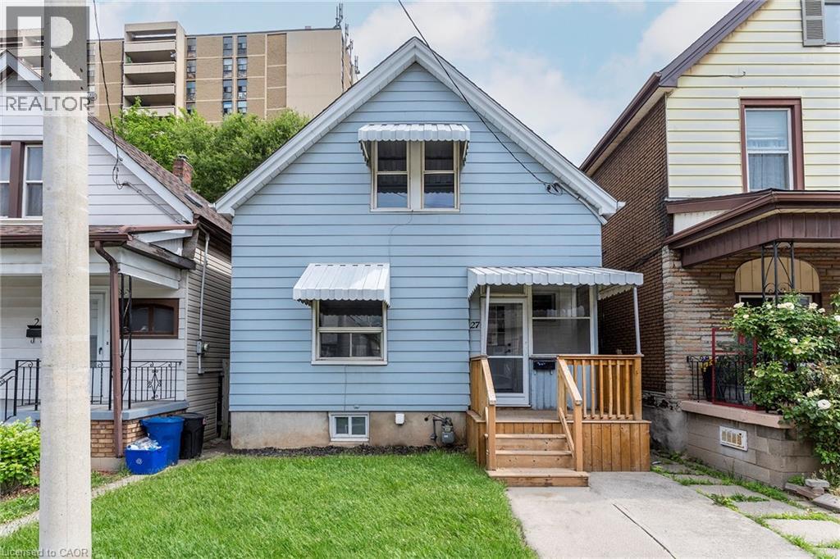
Highlights
Description
- Home value ($/Sqft)$296/Sqft
- Time on Houseful79 days
- Property typeSingle family
- Style2 level
- Neighbourhood
- Median school Score
- Mortgage payment
MUST SEE CHARMING RENOVATED 3-bedroom, 2-bathroom two storey home close to EVERYTHING. This homes offers it ALL under one roof function, style, classic charm and convenience. This home is turn key and just waiting for you to MOVE IN TODAY! The Main floor offers pot lights, new flooring & updated ceilings throughout giving you a feel of zen. Open concept Liv Rm/Din Rm are perfect for entertaining. The modern Kitchen offers quartz counters, S/S appliances and white cabinets. The main floor is complete with 2 covered porches one at the front and one at the rear, 2 pce powder rm and best of all the convenience of main floor laundry. Upstairs offers 3 bedrooom, one with walk in closet and a 3 pce bath. DO NOT MISS this beauty close to schools, parks, Tim Hortons Field, a Rec Centre, groceries and so much more. Looking to raise your family in this fantastic urban neighbourhood with EVERYTHING DONE and close to ALL CONVENIENCES, THIS IS IT!!!!! (id:63267)
Home overview
- Cooling None
- Heat source Natural gas
- Heat type Forced air
- Sewer/ septic Municipal sewage system
- # total stories 2
- # full baths 1
- # half baths 1
- # total bathrooms 2.0
- # of above grade bedrooms 3
- Community features Quiet area
- Subdivision 200 - gibson/stipley
- Lot size (acres) 0.0
- Building size 1350
- Listing # 40742389
- Property sub type Single family residence
- Status Active
- Bathroom (# of pieces - 3) 2.083m X 1.829m
Level: 2nd - Bedroom 2.819m X 3.835m
Level: 2nd - Primary bedroom 4.724m X 3.429m
Level: 2nd - Bedroom 2.819m X 3.835m
Level: 2nd - Kitchen 3.15m X 4.039m
Level: Main - Bathroom (# of pieces - 2) 1.727m X 1.194m
Level: Main - Dining room 3.2m X 4.623m
Level: Main - Laundry 3.988m X 1.372m
Level: Main - Living room 3.962m X 4.369m
Level: Main
- Listing source url Https://www.realtor.ca/real-estate/28482760/27-harvey-street-hamilton
- Listing type identifier Idx

$-1,066
/ Month

