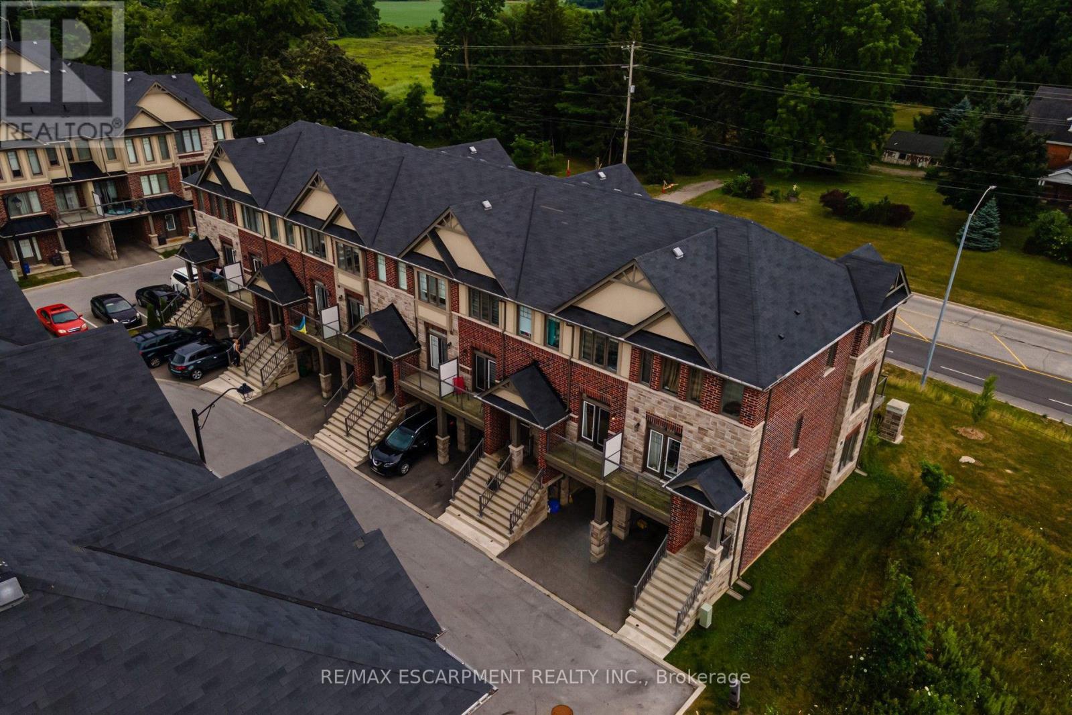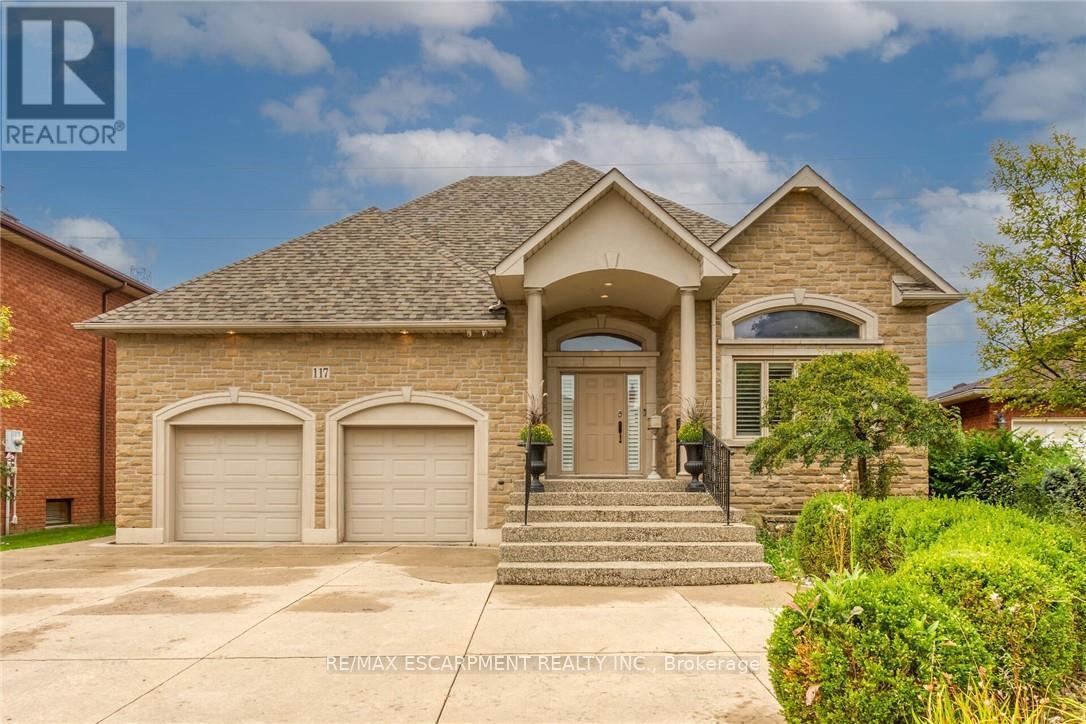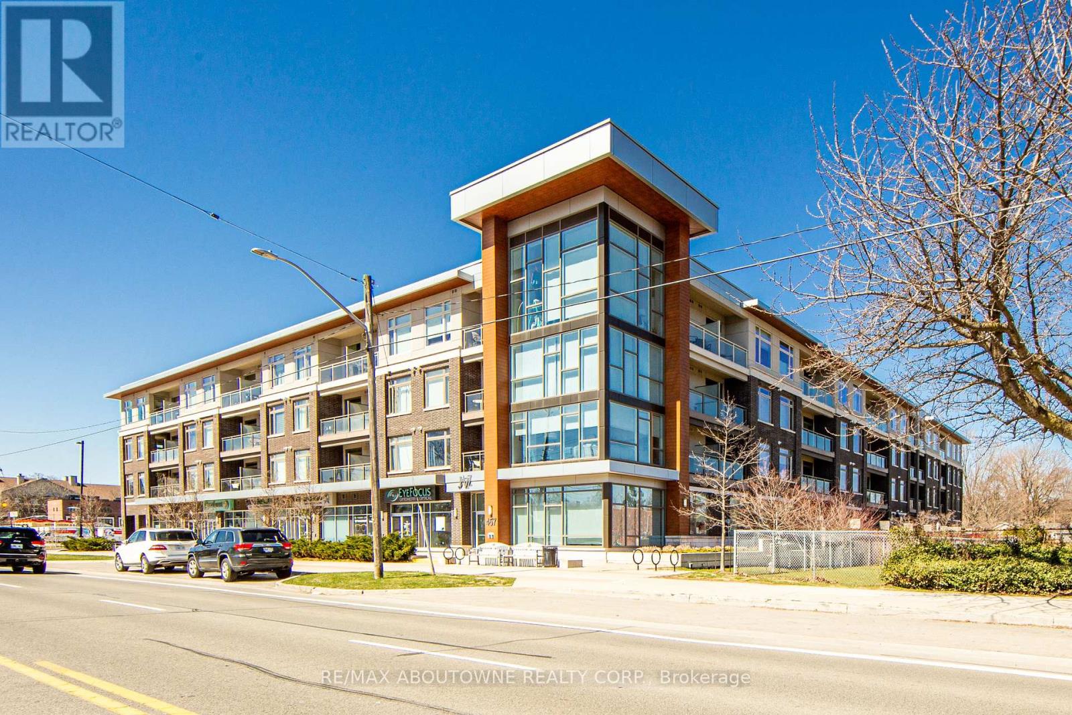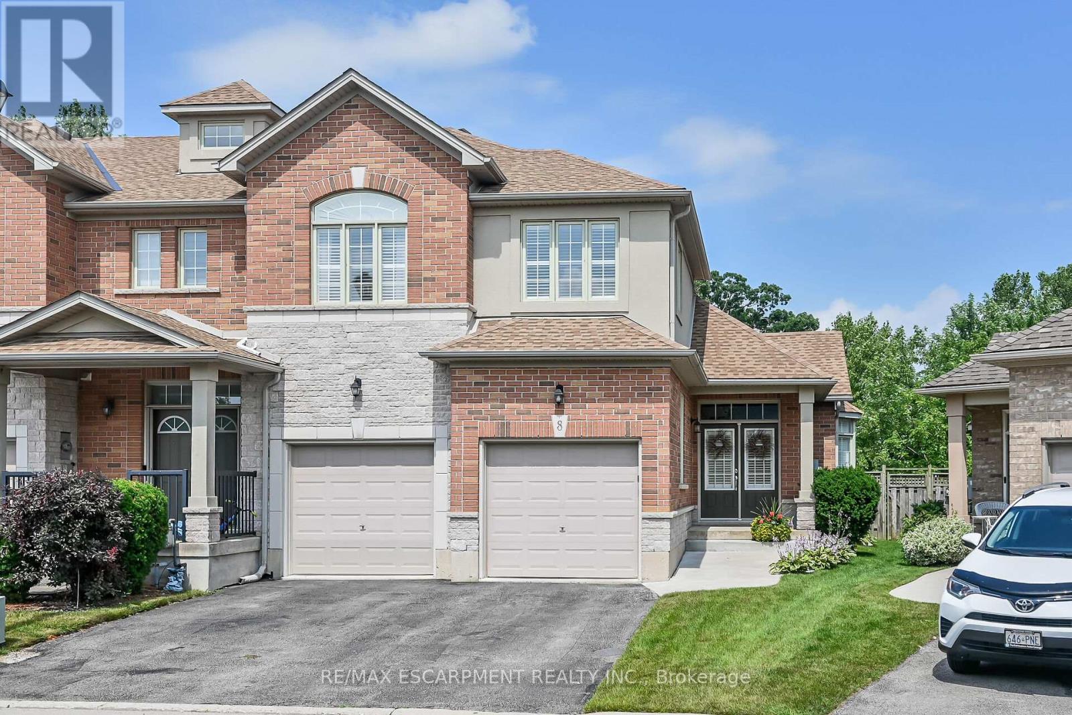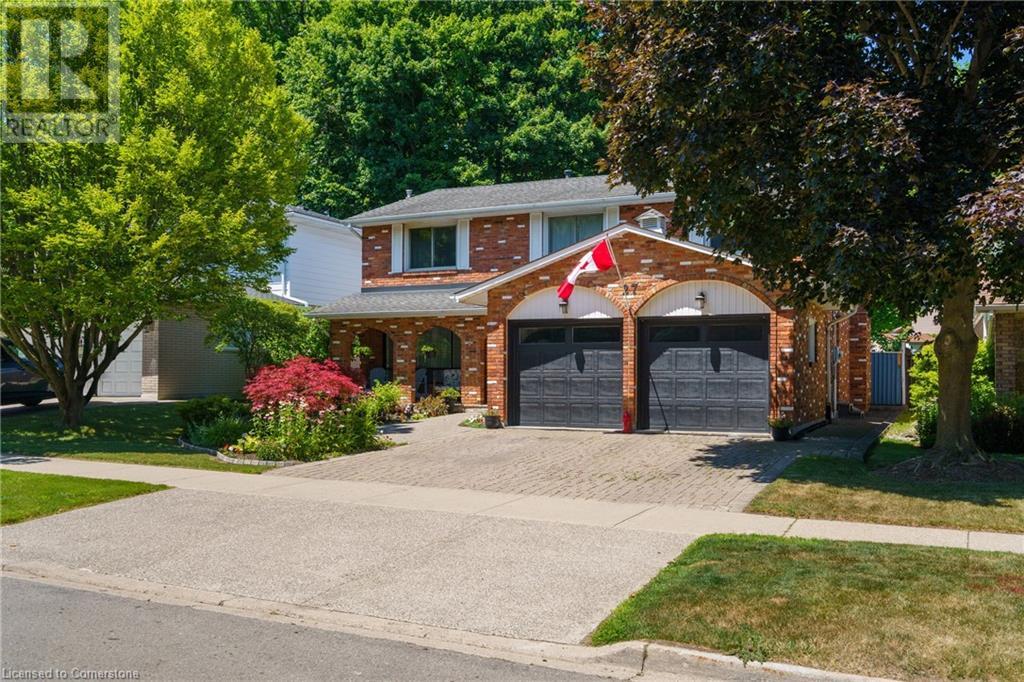
27 Jerome Park Dr
27 Jerome Park Dr
Highlights
Description
- Home value ($/Sqft)$487/Sqft
- Time on Houseful105 days
- Property typeSingle family
- Style2 level
- Neighbourhood
- Median school Score
- Mortgage payment
Stunning 2-Storey Home with Backyard Oasis in Prestigious Highland Park in Dundas Welcome to your forever home in sought-after Highland Park — one of Dundas' most desirable neighbourhoods! This well-maintained 4+1 bedroom, 4 bathroom home offers over 3,000 sq. ft. of finished living space designed for comfort, functionality, and entertaining. The main level features a bright, open layout with well-kept and upgraded flooring, tasteful finishes, and large windows that flood the home with natural light. The inviting family room includes a cozy fireplace, creating a warm, welcoming atmosphere. The kitchen serves as the heart of the home — offering quality appliances, ample cabinetry, and seamless flow into the formal dining and living areas. Upstairs, retreat to the spacious and serene primary suite, complete with a walk-in closet and private ensuite. Three additional generously sized bedrooms provide plenty of space for the whole family, while the finished basement includes a flexible 5th bedroom or office to suit your needs. The lower level is an entertainer’s dream, featuring a custom bar, fireplace, cozy media area, and room to host or relax in style. Whether it’s movie night or game day, the basement delivers. Step outside to your own private backyard retreat — complete with a sparkling in-ground pool, hot tub, and gazebo, all surrounded by lush, mature landscaping. An expansive patio offers the perfect setting for summer gatherings or peaceful evenings under the stars. All this in a prime location, just minutes from top-rated schools, scenic parks, conservation trails, and the vibrant heart of downtown Dundas. This is more than a home — it’s a lifestyle. Book your private showing today! (id:55581)
Home overview
- Cooling Central air conditioning
- Heat source Natural gas
- Heat type Forced air
- Sewer/ septic Municipal sewage system
- # total stories 2
- # parking spaces 4
- Has garage (y/n) Yes
- # full baths 3
- # half baths 1
- # total bathrooms 4.0
- # of above grade bedrooms 5
- Has fireplace (y/n) Yes
- Subdivision 413 - highland park
- Lot size (acres) 0.0
- Building size 2588
- Listing # 40732825
- Property sub type Single family residence
- Status Active
- Bedroom 4.064m X 4.064m
Level: 2nd - Bedroom 4.013m X 3.175m
Level: 2nd - Bathroom (# of pieces - 4) 0.33m X 0.33m
Level: 2nd - Primary bedroom 7.137m X 4.191m
Level: 2nd - Bathroom (# of pieces - 3) 0.33m X 0.33m
Level: 2nd - Bedroom 4.521m X 4.064m
Level: 2nd - Recreational room 7.696m X 4.089m
Level: Basement - Bathroom (# of pieces - 3) 0.33m X 0.33m
Level: Basement - Bedroom 4.369m X 3.861m
Level: Basement - Family room 6.096m X 4.42m
Level: Main - Laundry 3.048m X 1.93m
Level: Main - Kitchen 3.962m X 3.505m
Level: Main - Bathroom (# of pieces - 2) 0.33m X 0.33m
Level: Main - Living room 5.232m X 4.064m
Level: Main - Dining room 4.039m X 3.607m
Level: Main
- Listing source url Https://www.realtor.ca/real-estate/28357972/27-jerome-park-drive-hamilton
- Listing type identifier Idx

$-3,360
/ Month

