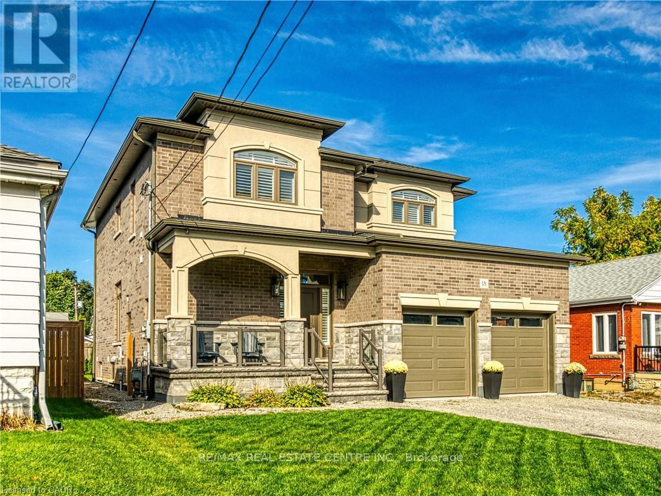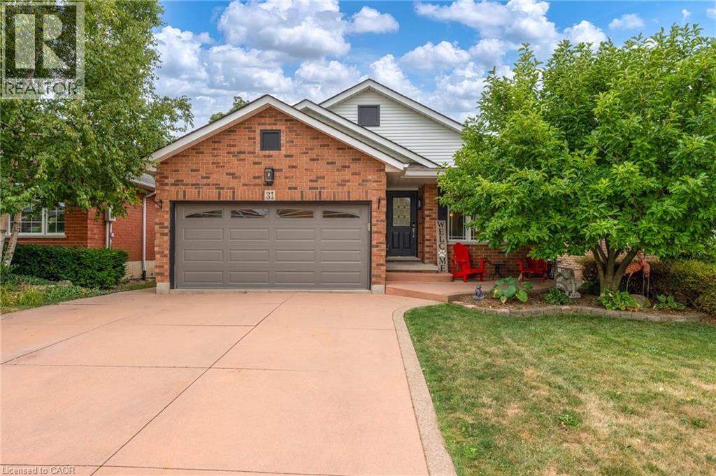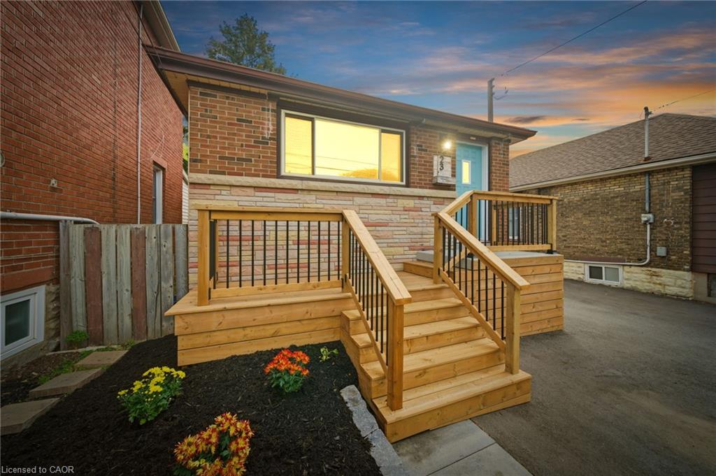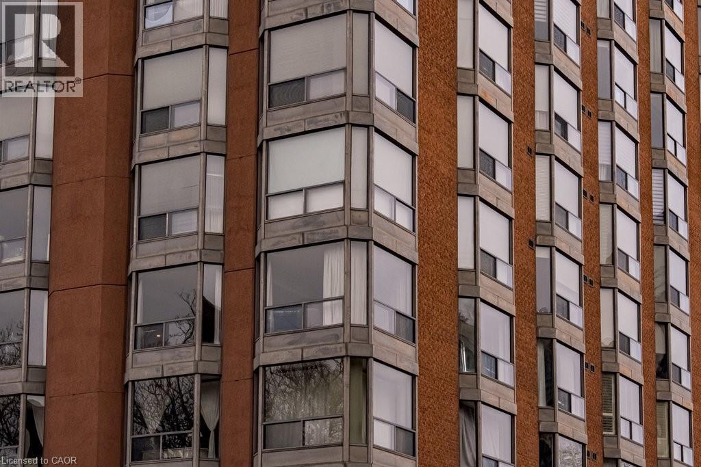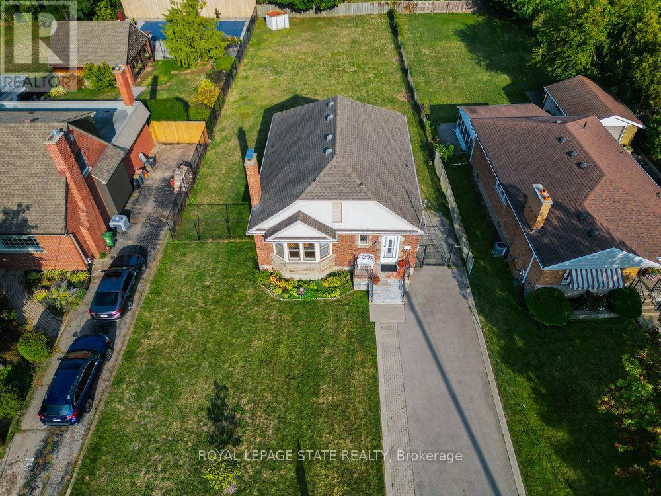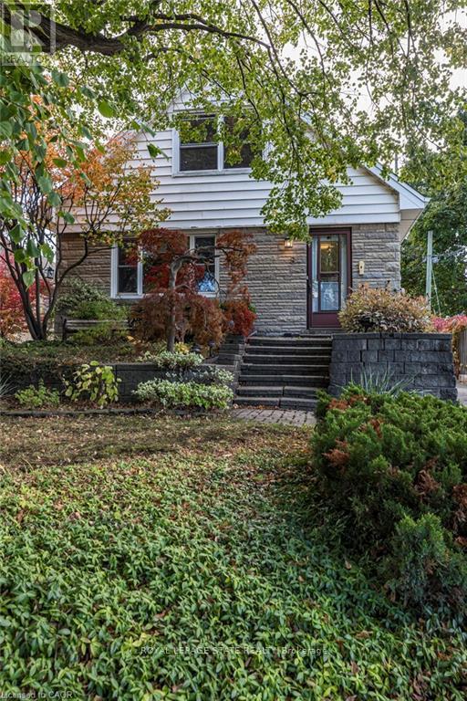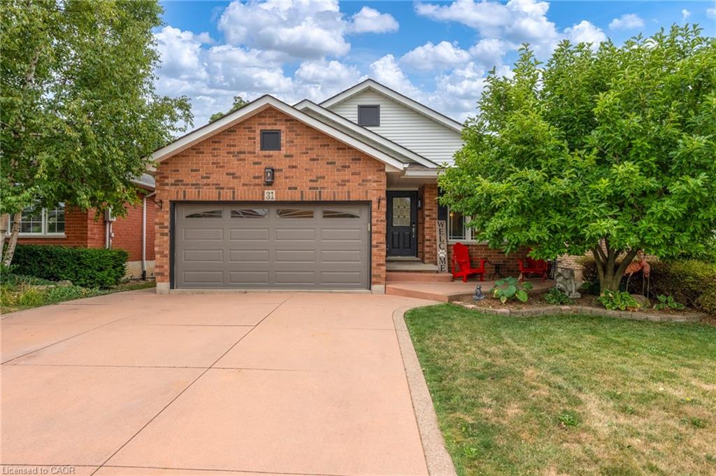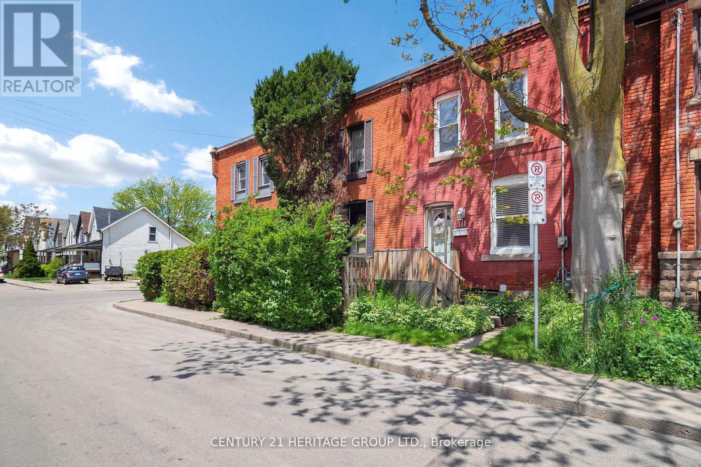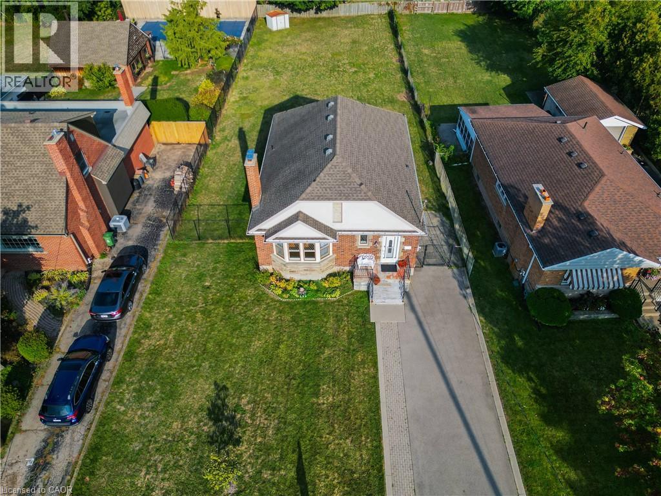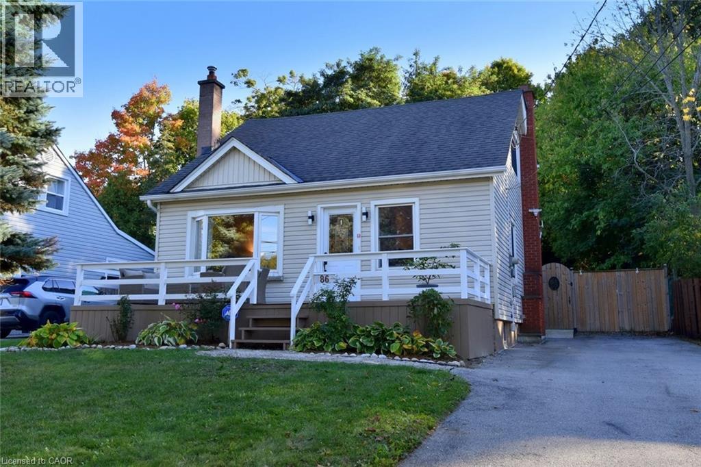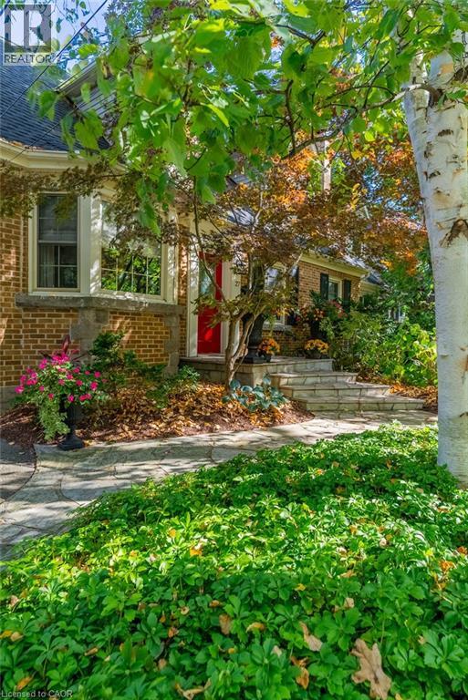
Highlights
Description
- Home value ($/Sqft)$503/Sqft
- Time on Housefulnew 2 hours
- Property typeSingle family
- Style2 level
- Neighbourhood
- Median school Score
- Mortgage payment
Tucked away on one of Ancaster’s most admired streets, this exceptional property sits on a stunning half-acre private lot surrounded by mature trees and lush landscaping. The home strikes a perfect balance between elegance and ease, with a blend of formal spaces and relaxed living areas finished to a high standard throughout. The thoughtfully designed kitchen and inviting gathering areas make entertaining and everyday living equally enjoyable. Upstairs, the spacious primary suite offers a peaceful escape, complete with a beautifully appointed ensuite bath and generous storage. The fully finished lower level adds even more versatility, providing space for a media room, gym, or guest accommodations. Outside, the property truly shines — featuring a large pool, expansive rear deck, and a detached garage with an integrated pool house that extends your living space outdoors. All of this is just moments from Ancaster’s charming downtown core, with easy access to trails, parks, schools, and major highways. 27 Lovers Lane offers the rare combination of privacy, sophistication, and connection to everything that makes Ancaster special. (id:63267)
Home overview
- Cooling Central air conditioning
- Heat source Natural gas
- Heat type In floor heating, forced air, hot water radiator heat, heat pump
- Has pool (y/n) Yes
- Sewer/ septic Municipal sewage system
- # total stories 2
- Fencing Fence
- # parking spaces 6
- Has garage (y/n) Yes
- # full baths 2
- # half baths 2
- # total bathrooms 4.0
- # of above grade bedrooms 4
- Has fireplace (y/n) Yes
- Community features Quiet area, community centre
- Subdivision 421 - oakhill/clearview ancaster heights/mohawk
- Lot desc Landscaped
- Lot size (acres) 0.0
- Building size 4572
- Listing # 40780670
- Property sub type Single family residence
- Status Active
- Bedroom 4.801m X 4.369m
Level: 2nd - Full bathroom 3.2m X 4.242m
Level: 2nd - Primary bedroom 7.518m X 7.417m
Level: 2nd - Bathroom (# of pieces - 2) 2.007m X 1.194m
Level: 2nd - Bedroom 4.572m X 4.623m
Level: 2nd - Office 5.232m X 4.14m
Level: Basement - Laundry 5.156m X 3.759m
Level: Basement - Gym 3.251m X 3.708m
Level: Basement - Family room 4.521m X 7.214m
Level: Basement - Recreational room 7.341m X 5.232m
Level: Basement - Utility 0.914m X 0.813m
Level: Basement - Utility 1.016m X 1.803m
Level: Basement - Bathroom (# of pieces - 2) 2.134m X 1.27m
Level: Basement - Dinette 3.531m X 3.429m
Level: Main - Pantry 0.711m X 0.914m
Level: Main - Bedroom 3.429m X 2.921m
Level: Main - Kitchen 5.969m X 3.683m
Level: Main - Office 3.2m X 2.591m
Level: Main - Dining room 5.969m X 3.81m
Level: Main - Bathroom (# of pieces - 4) 2.311m X 1.88m
Level: Main
- Listing source url Https://www.realtor.ca/real-estate/29014498/27-lovers-lane-ancaster
- Listing type identifier Idx

$-6,133
/ Month

