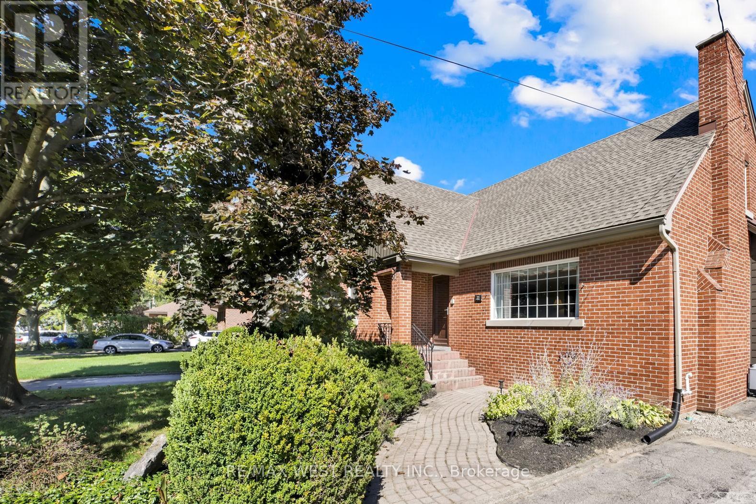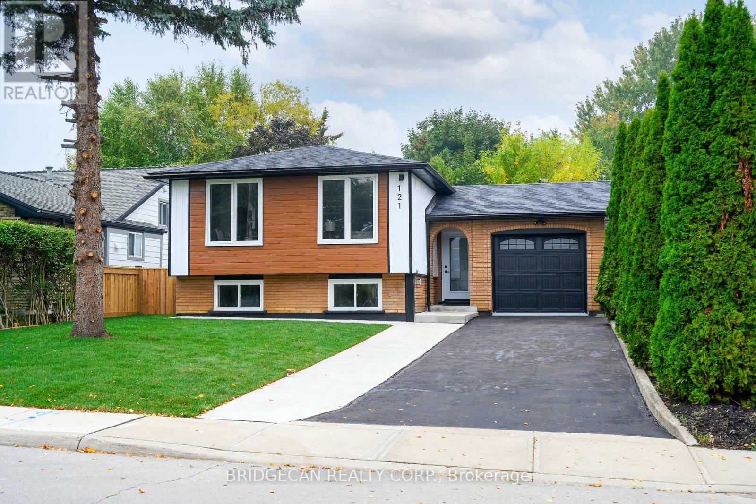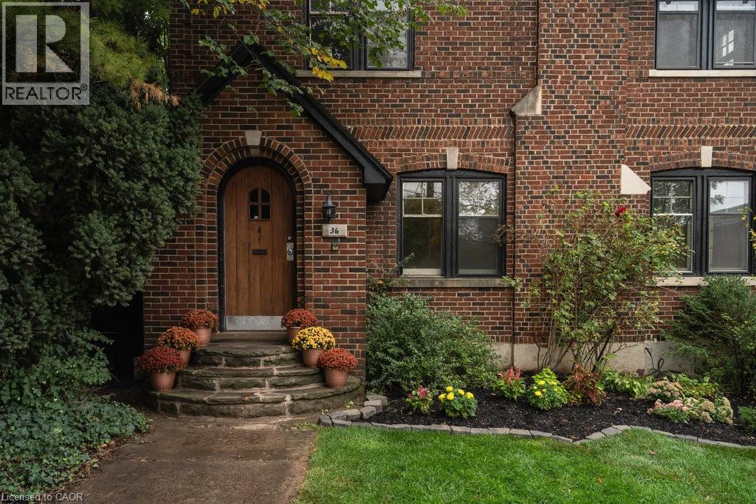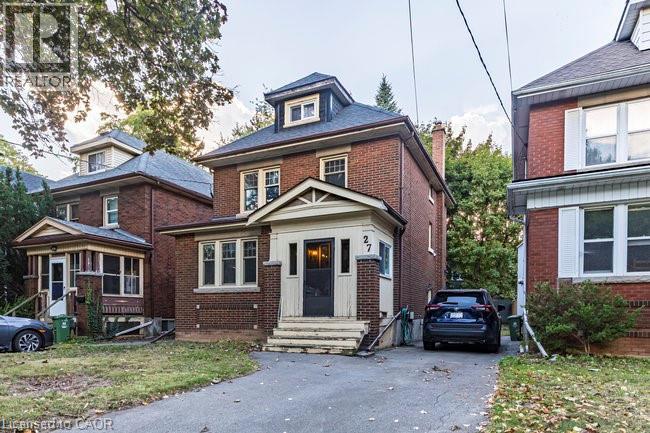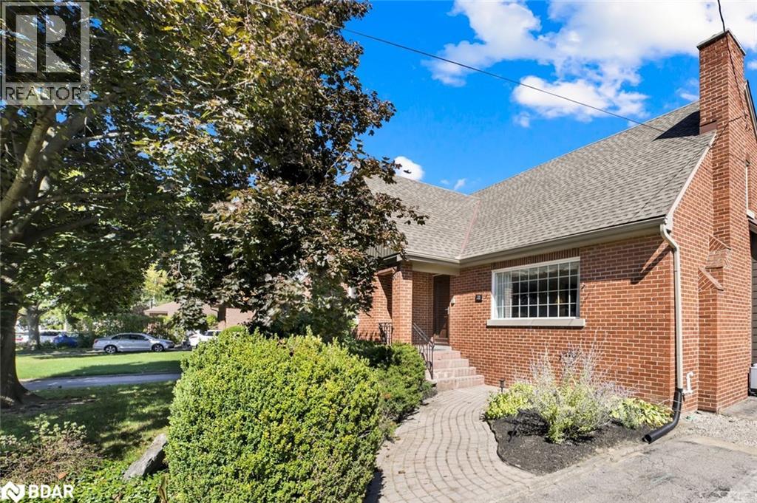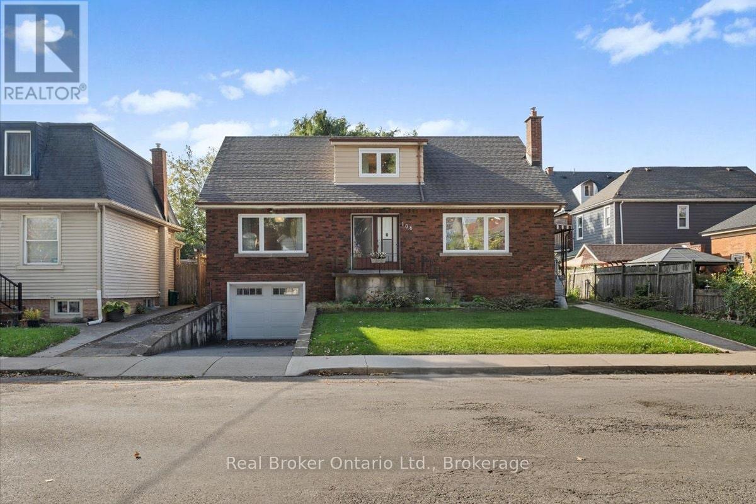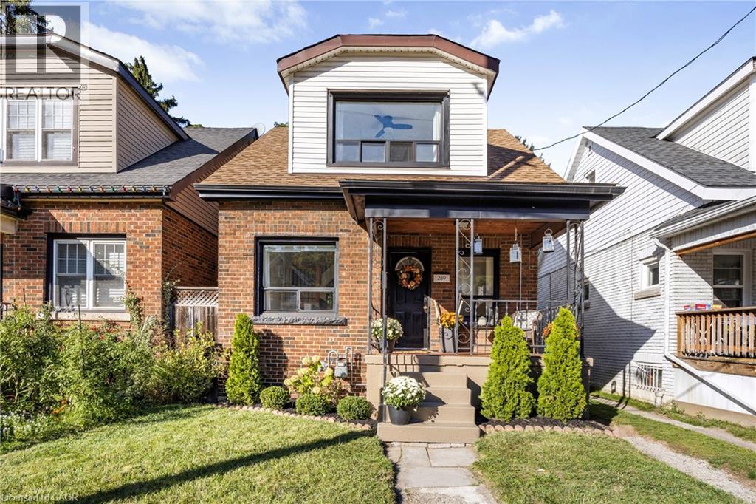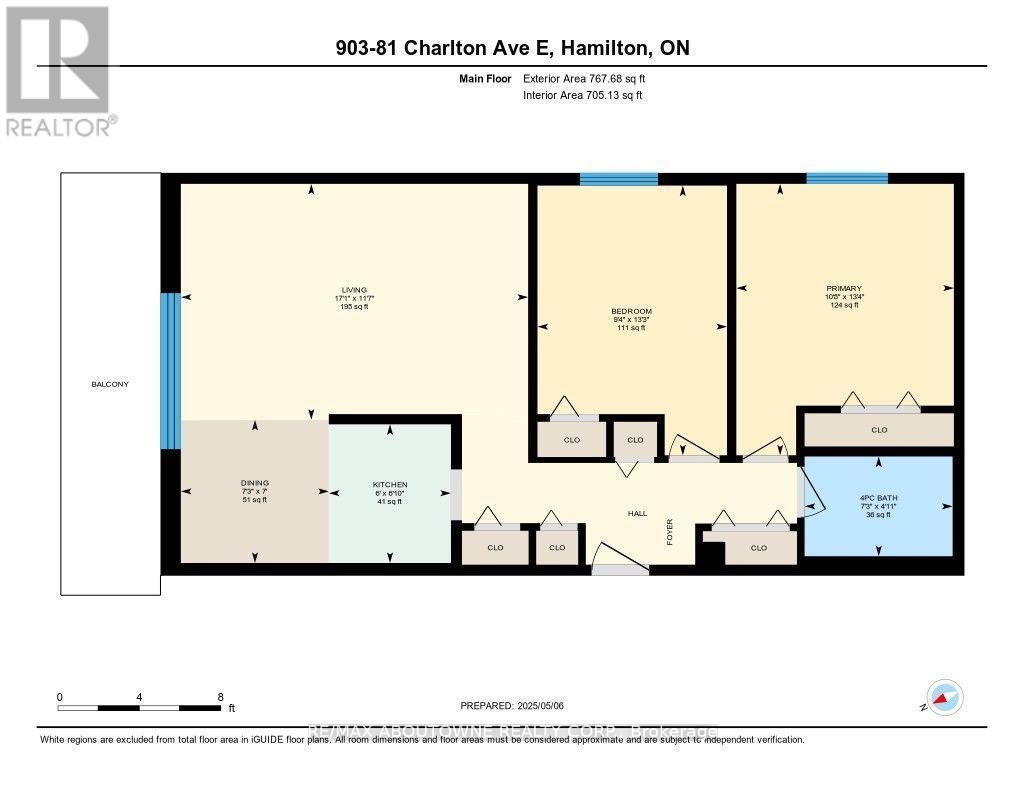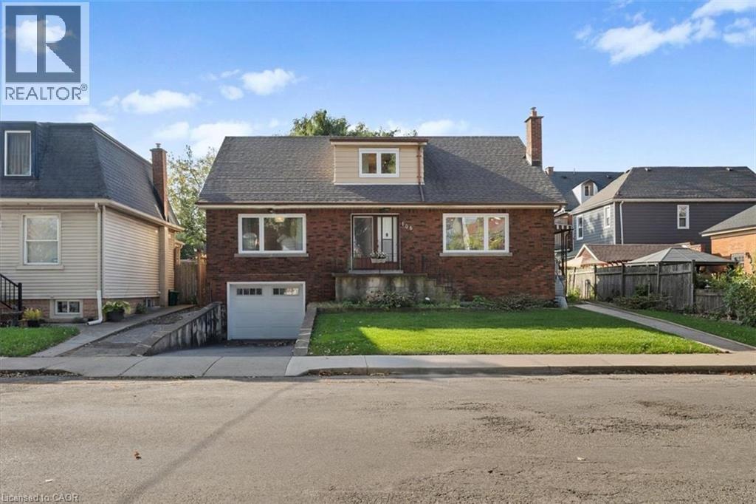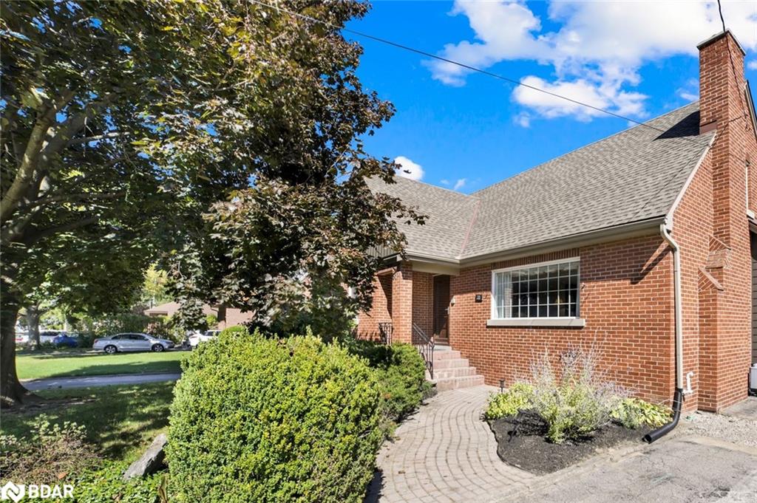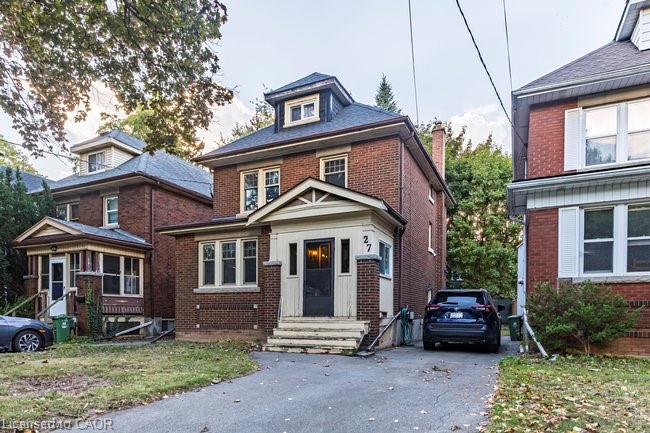- Houseful
- ON
- Hamilton
- Westdale North
- 27 Paradise Rd N
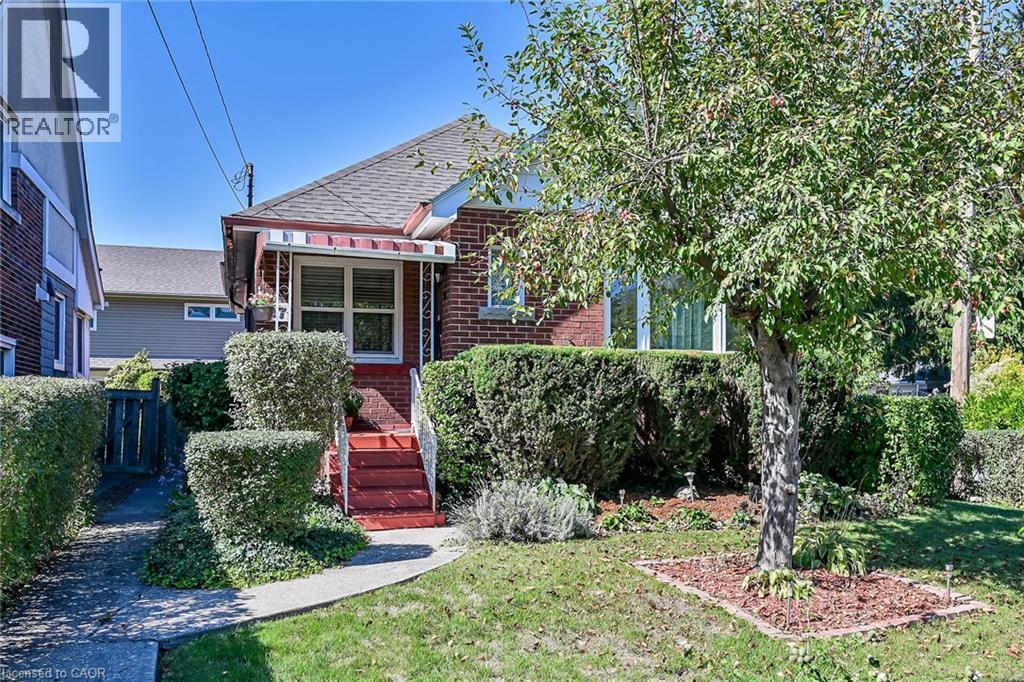
Highlights
Description
- Home value ($/Sqft)$381/Sqft
- Time on Housefulnew 2 hours
- Property typeSingle family
- Neighbourhood
- Median school Score
- Year built1938
- Mortgage payment
Welcome to this fabulous corner lot in the heart of Westdale North with the same owners for 53 years! Just steps away from Westdale Village, McMaster University and Princess Point! Step inside this charming all-brick home with large family room above garage, which could be converted into a Master Bedroom. Formal living room, dining room and 2 bedrooms on main floor all with original hardwood underneath carpets. Basement is fully finished with lots of storage and second bathroom, and it has the potential to be converted to an in-law set-up with separate entrance. Main floor bathroom and windows have been updated, furnace 2021 and A//C 2023. Walk outside to the large patio, perennial gardens and fully fenced yard! Find convenience with paved driveway, large garage with remotes, keypad and inside entry! Don't miss out!! (id:63267)
Home overview
- Cooling Central air conditioning
- Heat source Natural gas
- Heat type Forced air
- Sewer/ septic Municipal sewage system
- # parking spaces 2
- Has garage (y/n) Yes
- # full baths 1
- # half baths 1
- # total bathrooms 2.0
- # of above grade bedrooms 2
- Has fireplace (y/n) Yes
- Subdivision 112 - westdale north
- Lot size (acres) 0.0
- Building size 1994
- Listing # 40774845
- Property sub type Single family residence
- Status Active
- Family room 6.198m X 4.572m
Level: 2nd - Bathroom (# of pieces - 2) Measurements not available
Level: Basement - Laundry Measurements not available
Level: Basement - Recreational room 6.858m X 3.099m
Level: Basement - Games room 8.534m X 2.718m
Level: Basement - Bathroom (# of pieces - 4) Measurements not available
Level: Main - Living room 4.801m X 3.023m
Level: Main - Dining room 2.692m X 3.023m
Level: Main - Eat in kitchen 3.607m X 3.023m
Level: Main - Bedroom 3.658m X 3.048m
Level: Main - Primary bedroom 3.023m X 2.87m
Level: Main
- Listing source url Https://www.realtor.ca/real-estate/28930503/27-paradise-road-n-hamilton
- Listing type identifier Idx

$-2,026
/ Month

