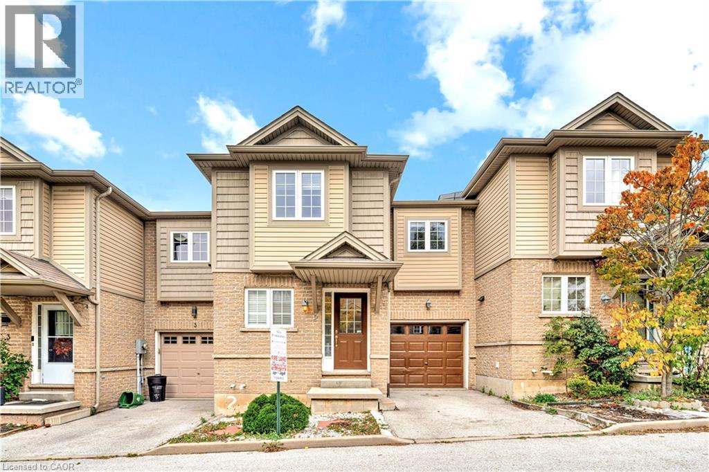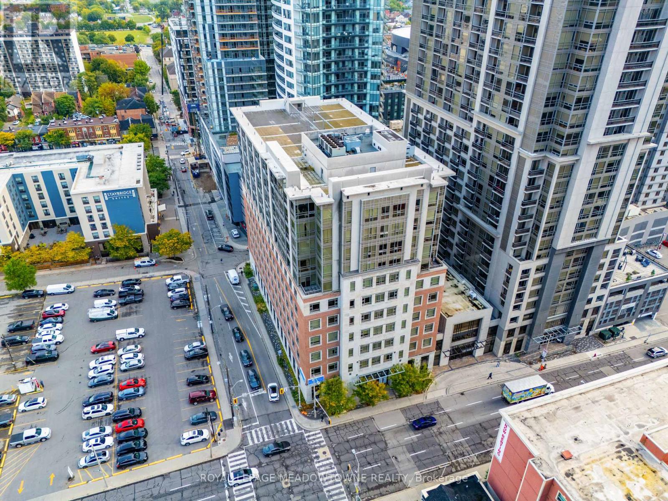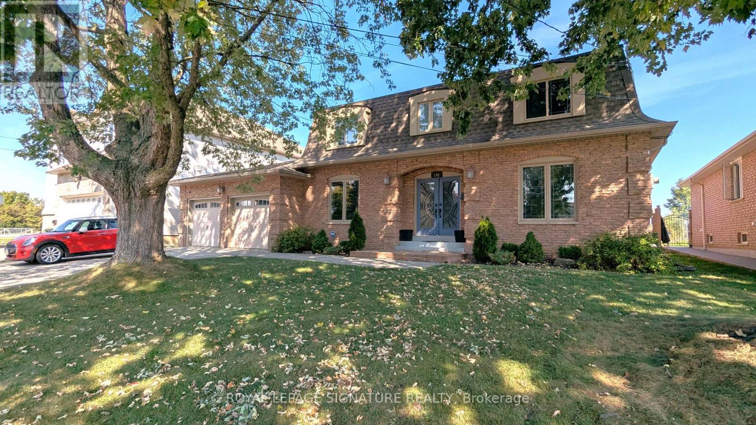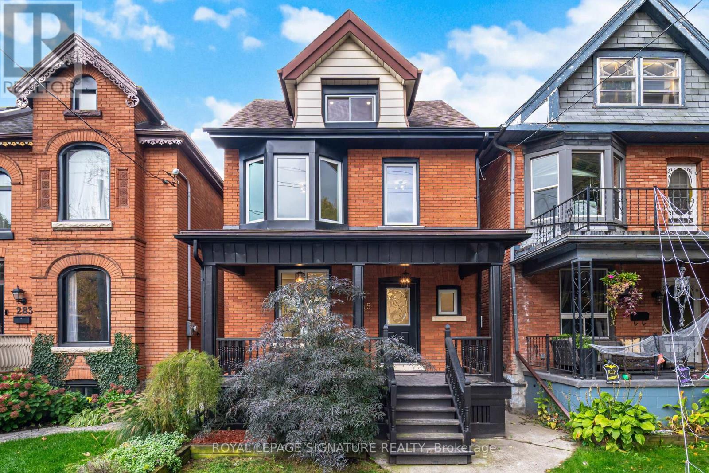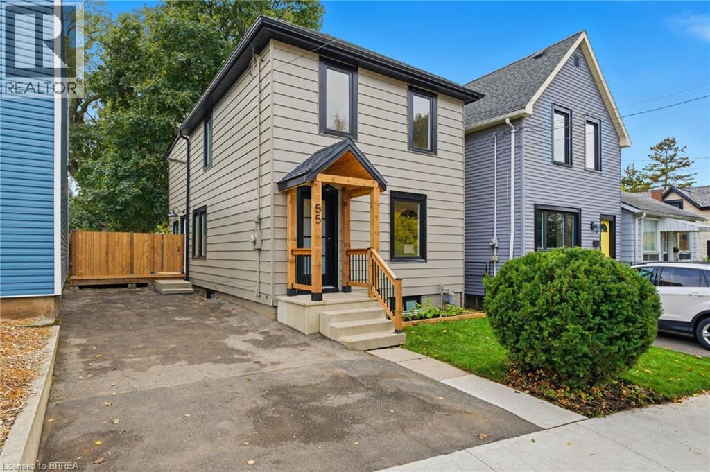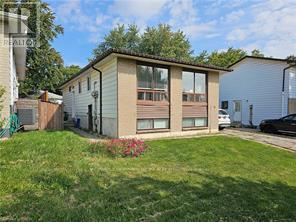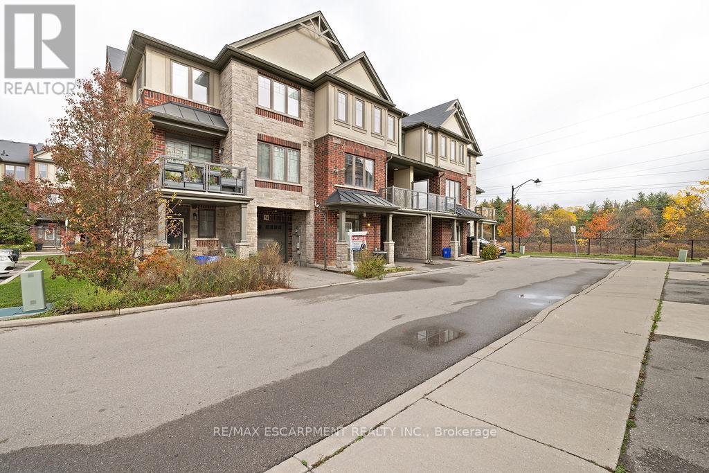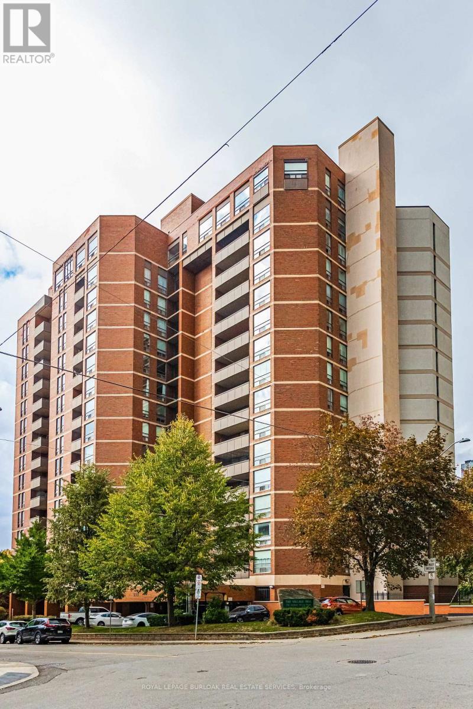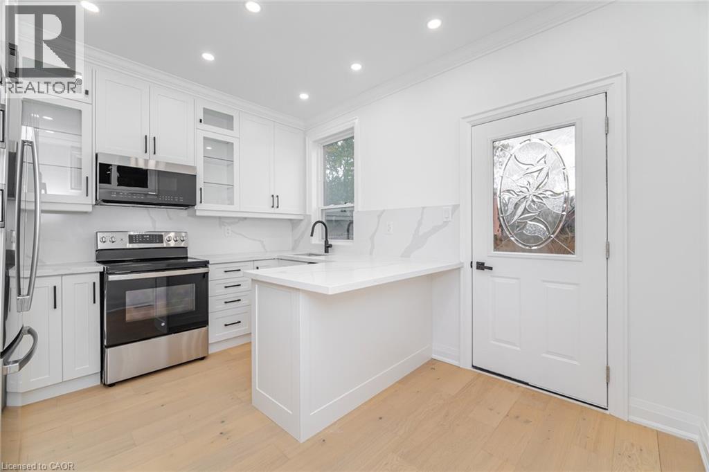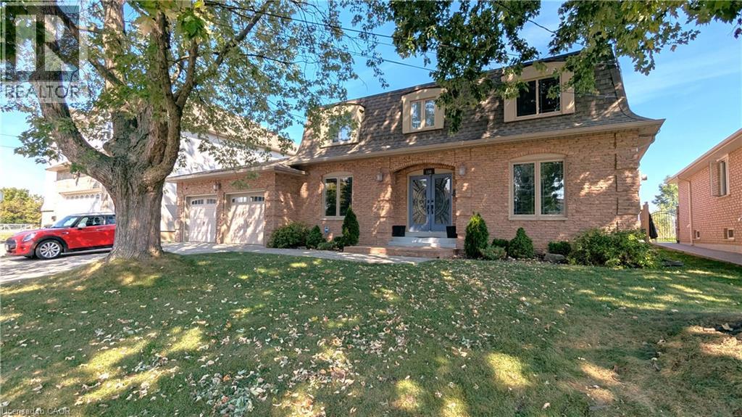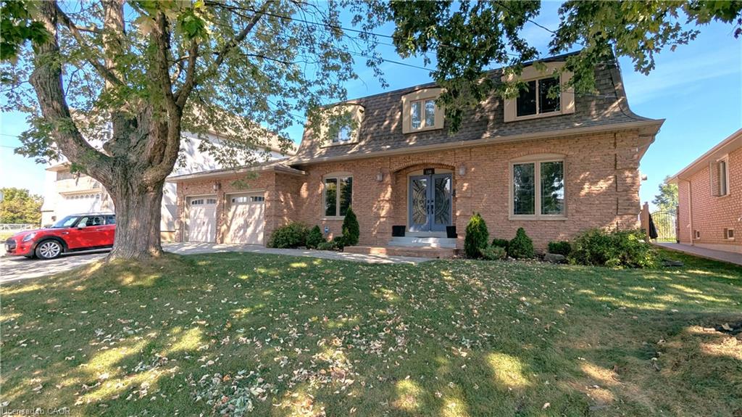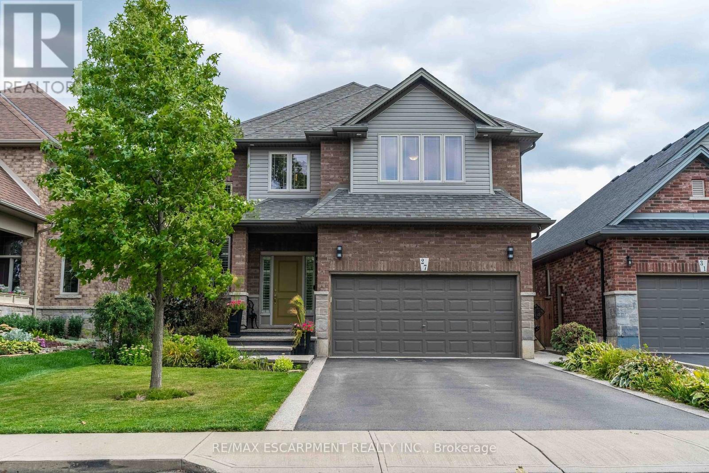
Highlights
Description
- Time on Houseful45 days
- Property typeSingle family
- Neighbourhood
- Median school Score
- Mortgage payment
Welcome to your perfect family retreat! Built in 2014, this beautiful 2-storey detached home offers the ideal mix of modern style, functionality, and comfort. With 4 spacious bedrooms, a bright and open dining room, and convenient main floor laundry, this home is designed for the way families live today. The unfinished basement offers endless possibilities complete with a roughed-in bathroom, its ready for your dream rec room, home theatre, gym, or in-law suite. Step outside to your private backyard paradise! The oversized lot has room to create the ultimate pool oasis perfect for summer entertaining and comes complete with a hot tub for year-round relaxation. Located in a family-friendly neighbourhood close to parks, top-rated schools, shopping, and all major amenities, this home truly has it all. Whether you're hosting friends, enjoying backyard barbecues, or simply relaxing in your hot tub after a long day, this property offers the lifestyle you've been looking for. (id:63267)
Home overview
- Cooling Central air conditioning
- Heat source Natural gas
- Heat type Forced air
- Sewer/ septic Sanitary sewer
- # total stories 2
- # parking spaces 4
- Has garage (y/n) Yes
- # full baths 2
- # half baths 1
- # total bathrooms 3.0
- # of above grade bedrooms 4
- Subdivision Gilbert
- Lot size (acres) 0.0
- Listing # X12391068
- Property sub type Single family residence
- Status Active
- 2nd bedroom 3.17m X 3.66m
Level: 2nd - Bedroom 4.19m X 3.78m
Level: 2nd - 2nd bedroom 3.02m X 4.09m
Level: 2nd - Primary bedroom 5.31m X 5.41m
Level: 2nd - Recreational room / games room 8.99m X 11.73m
Level: Basement - Kitchen 2.29m X 4.09m
Level: Main - Living room 4.06m X 4.88m
Level: Main - Laundry 1.75m X 2.21m
Level: Main - Foyer Measurements not available
Level: Main - Dining room 4.85m X 4.52m
Level: Main - Kitchen 2.64m X 3.94m
Level: Main - Bathroom 2.08m X 1.07m
Level: Main
- Listing source url Https://www.realtor.ca/real-estate/28835709/27-purnell-drive-hamilton-gilbert-gilbert
- Listing type identifier Idx

$-2,666
/ Month

