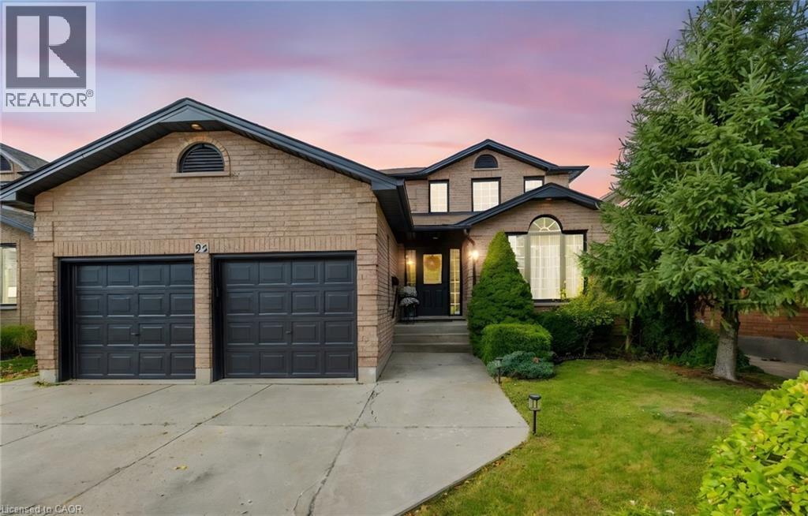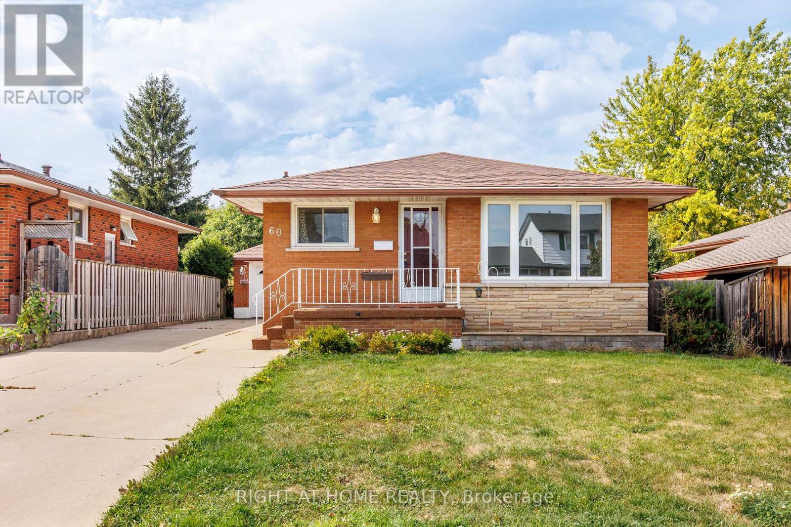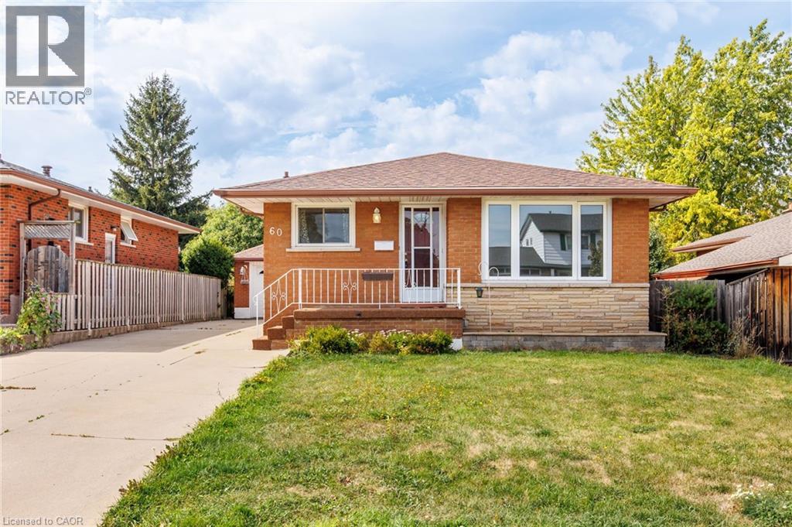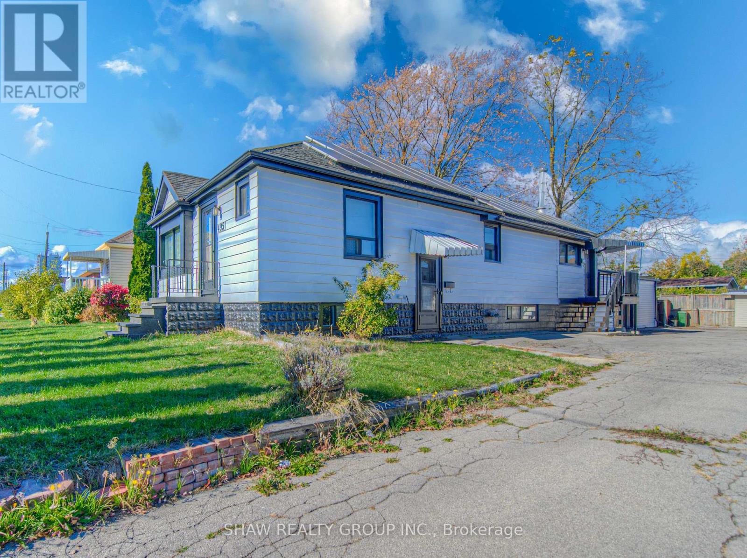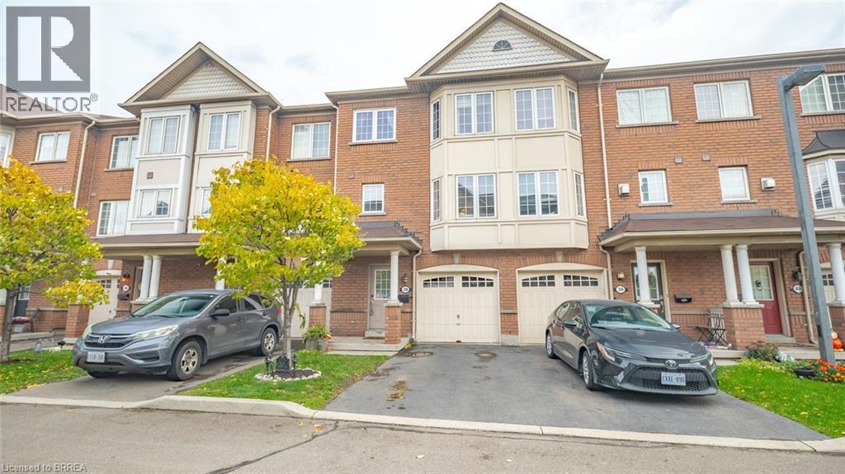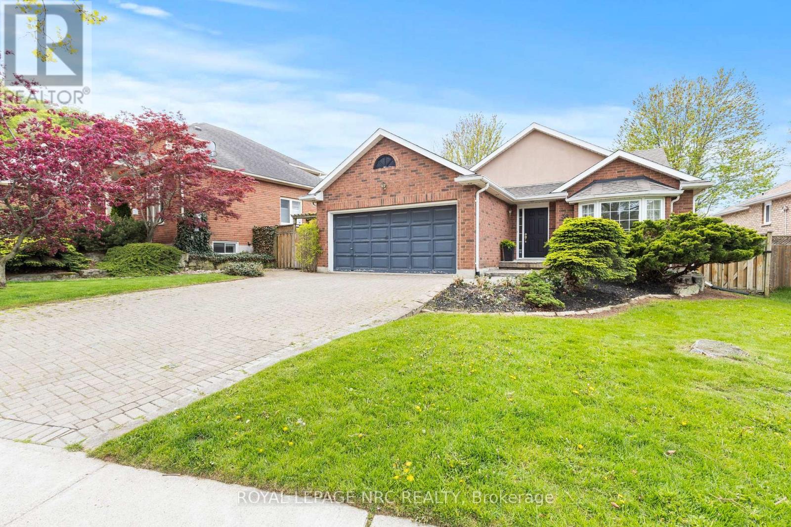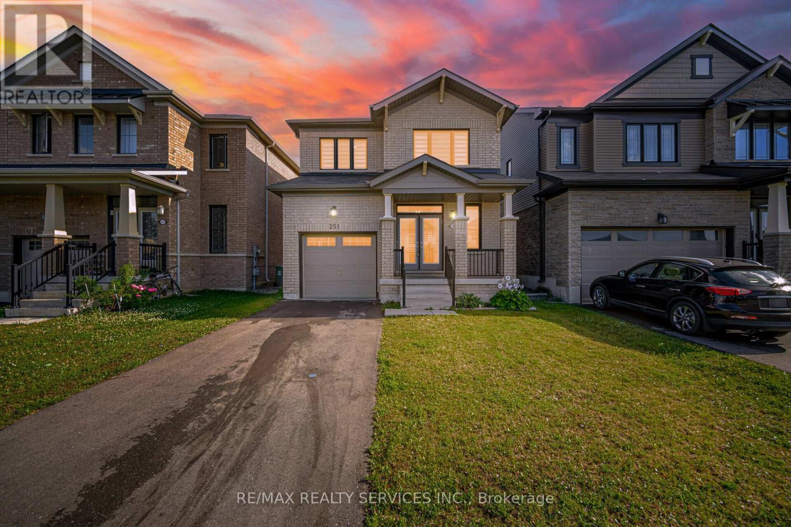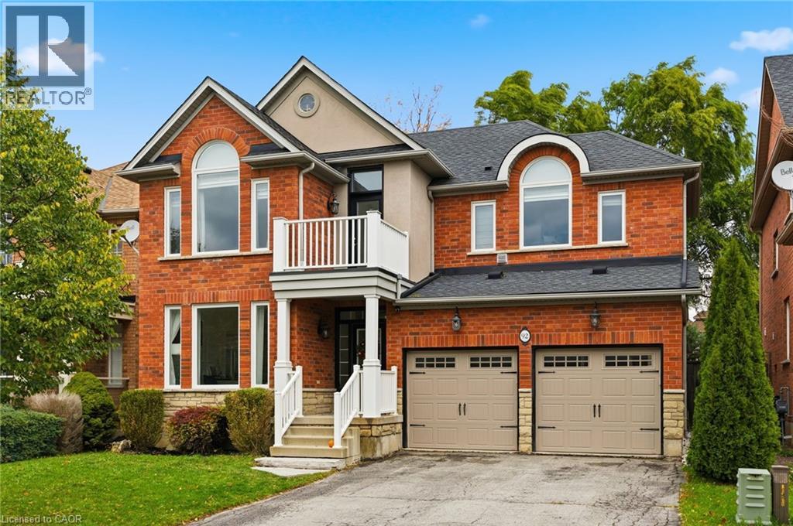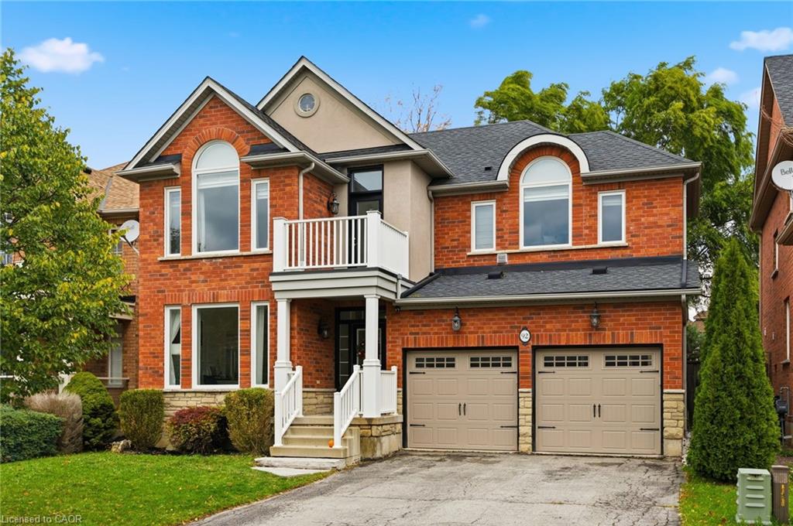- Houseful
- ON
- Hamilton
- Winona North
- 24 27 Rachel Dr
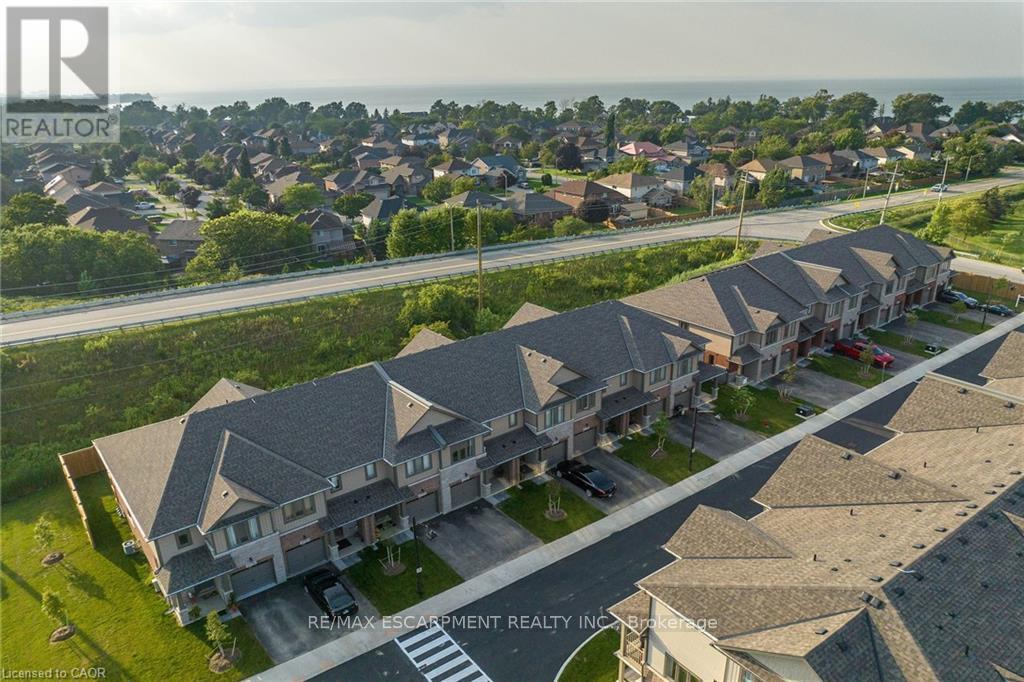
Highlights
Description
- Time on Houseful40 days
- Property typeSingle family
- Neighbourhood
- Median school Score
- Mortgage payment
Experience the best of lakeside living in this stunning END UNIT 2-storey Free hold townhouse, ideally located just a 2-minute walk from Lake Ontario and directly across from a scenic park. Built in 2022, this contemporary home boasts 1,580 sq ft of beautifully finished living space above grade, plus an additional 700 sq ft in the unfinished basement perfect for a future rec room, home gym, or extra storage. Step through the welcoming foyer, complete with a coat closet, main-floor powder room, and direct access to the attached garage. The open-concept main level is finished with elegant wide plank vinyl flooring and showcases a sleek, modern kitchen that flows seamlessly into a bright and spacious family room. Large sliding glass doors lead out to your private backyard with no rear neighbors, offering the ideal space for outdoor entertaining or quiet relaxation. Upstairs, the generous primary suite features a walk-in closet and a stylish 3-piece ensuite. Two additional bedrooms, a full 4-piece bathroom, and a convenient upstairs laundry room complete the second floor offering comfort and functionality for the whole family. Nestled in a quiet, family-friendly neighborhood, this home is just steps from the lake, scenic trails, parks, and all essential amenities. Whether you're starting a new chapter or looking for a peaceful retreat by the water, this nearly-new home is the one you've been waiting for. (id:63267)
Home overview
- Cooling Central air conditioning
- Heat source Natural gas
- Heat type Forced air
- Sewer/ septic Sanitary sewer
- # total stories 2
- # parking spaces 2
- Has garage (y/n) Yes
- # full baths 2
- # half baths 1
- # total bathrooms 3.0
- # of above grade bedrooms 3
- Subdivision Stoney creek
- Lot size (acres) 0.0
- Listing # X12424961
- Property sub type Single family residence
- Status Active
- 2nd bedroom 3.53m X 2.84m
Level: 2nd - 2nd bedroom 4.29m X 2.84m
Level: 2nd - Bedroom 5.51m X 4.1m
Level: 2nd - Laundry 1.37m X 1.85m
Level: 2nd - Bathroom 2.18m X 2.31m
Level: 2nd - Bathroom 1.96m X 2.49m
Level: 2nd - Utility Measurements not available
Level: Basement - Recreational room / games room Measurements not available
Level: Basement - Kitchen 3.56m X 3.23m
Level: Main - Dining room 3.56m X 2.77m
Level: Main - Bathroom 1.55m X 1.14m
Level: Main - Living room 4.6m X 6.1m
Level: Main
- Listing source url Https://www.realtor.ca/real-estate/28909384/24-27-rachel-drive-hamilton-stoney-creek-stoney-creek
- Listing type identifier Idx

$-2,000
/ Month

