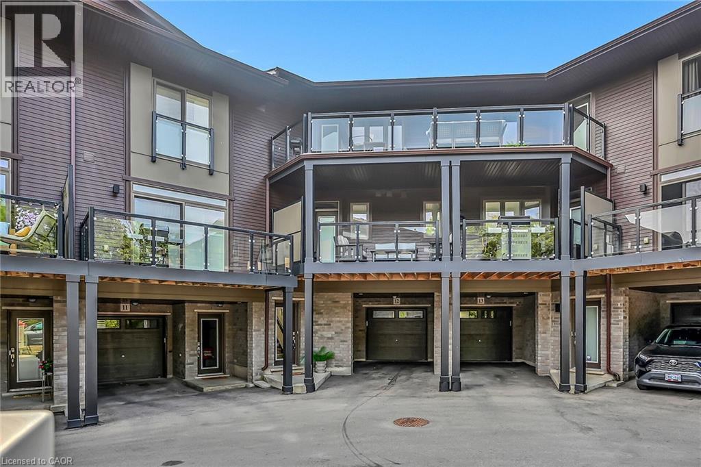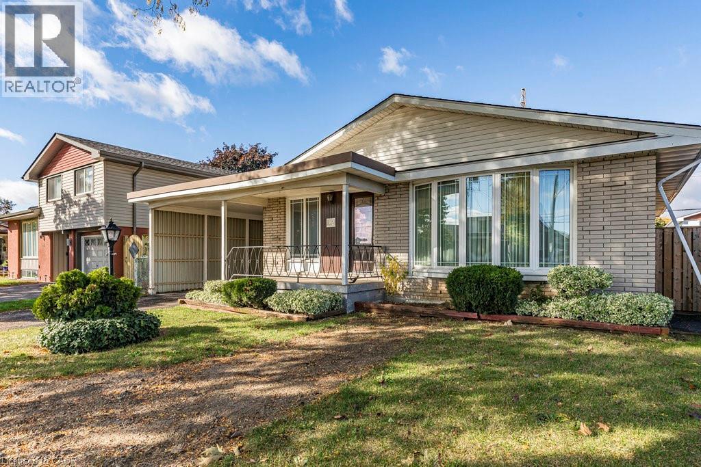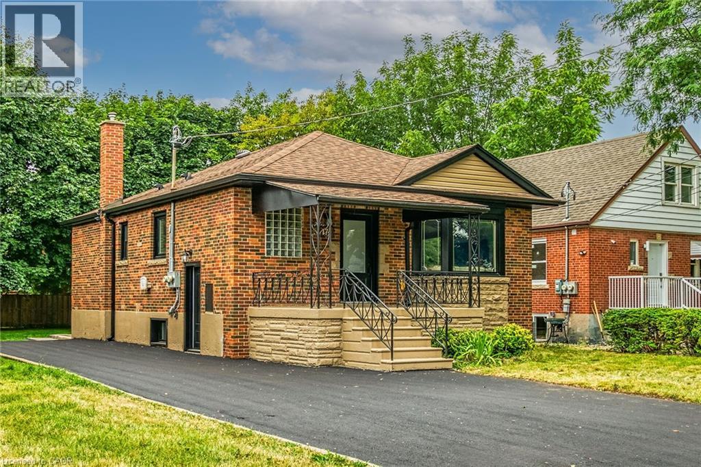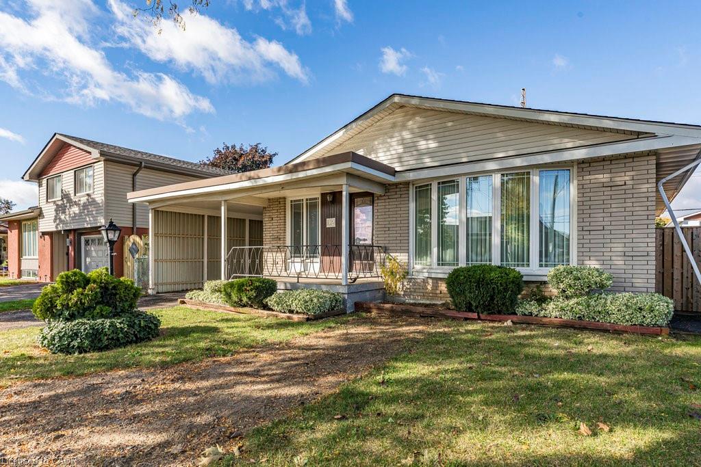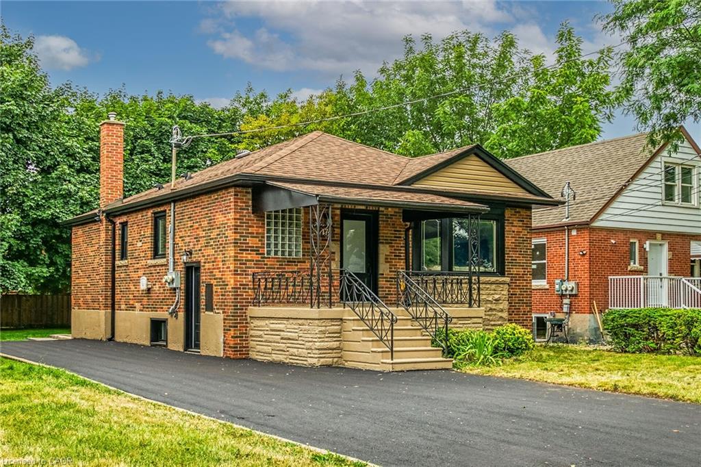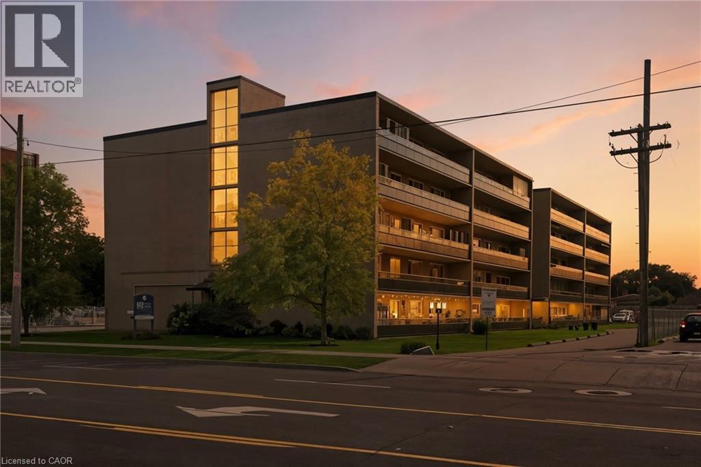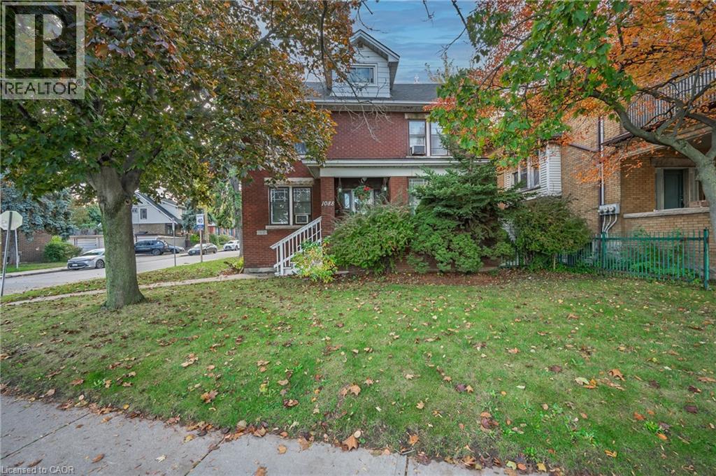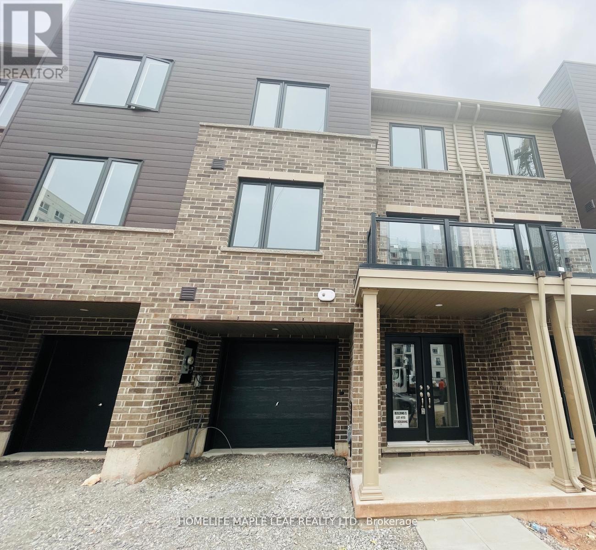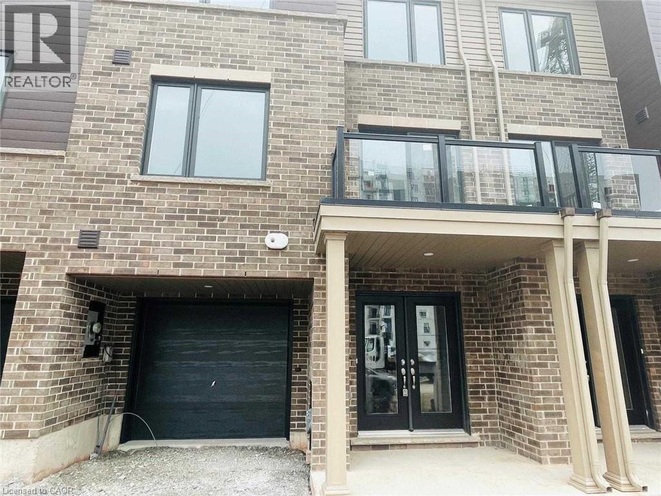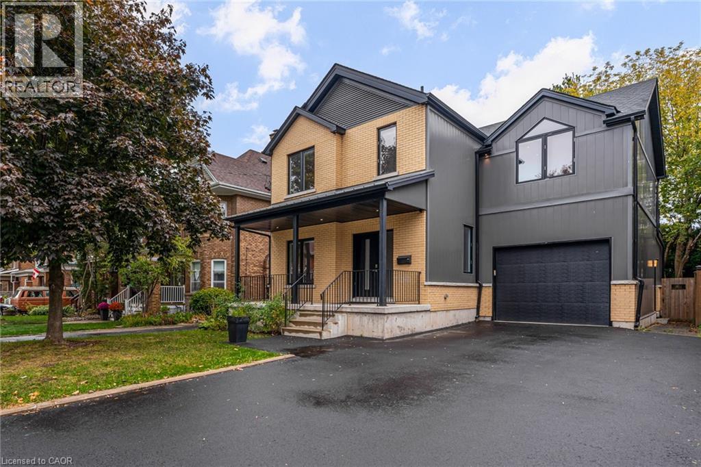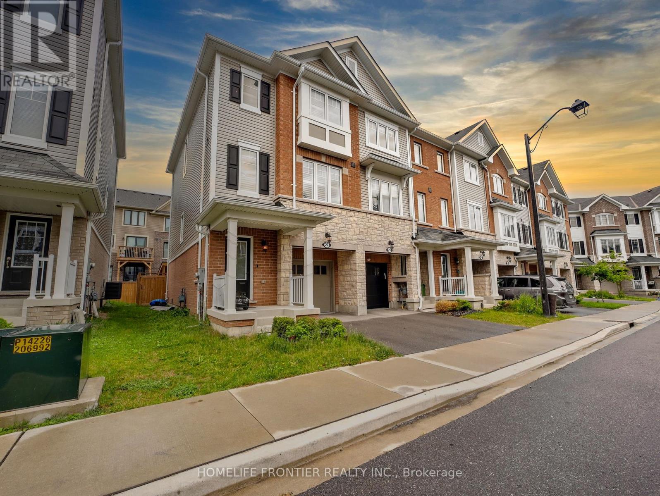
Highlights
Description
- Time on Housefulnew 12 hours
- Property typeSingle family
- Neighbourhood
- Median school Score
- Mortgage payment
Welcome to nearly 2,000 sq ft of luxurious, contemporary living space, plus an unfinished basement offering endless possibilities for storage or future expansion. This spacious 3-bedroom, 2.5-bath home is located in a quiet enclave of townhomes close to all amenities, parks, top-rated schools, Sir Wilfrid Laurier Recreation Centre, and with easy access to major highways.The spectacular layout includes an open-concept second floor that is an entertainers dream, featuring a custom fireplace, upgraded countertops, stylish backsplash, pot lights throughout and a separate dining area. The sleek, upgraded kitchen is equipped with high-end appliances and ample cabinetry perfect for modern living.On the main floor, you'll find a bright office space ideal for working from home, which can easily serve as a 4th bedroom if needed. The upper level offers three generously sized bedrooms, including a beautiful primary suite with a spa-like ensuite. Enjoy outdoor living on the amazing patio deck with a charming gazebo perfect for summer gatherings or peaceful relaxation.This move-in ready home truly has it all space, style, upgrades, and location. Don't miss your opportunity to call it yours! (id:63267)
Home overview
- Cooling Central air conditioning
- Heat source Natural gas
- Heat type Forced air
- Sewer/ septic Sanitary sewer
- # total stories 3
- # parking spaces 2
- Has garage (y/n) Yes
- # full baths 2
- # half baths 1
- # total bathrooms 3.0
- # of above grade bedrooms 3
- Flooring Laminate, tile
- Subdivision Vincent
- Lot size (acres) 0.0
- Listing # X12221379
- Property sub type Single family residence
- Status Active
- Great room 5.2m X 4.3m
Level: 2nd - Kitchen 4.15m X 4.5m
Level: 2nd - Dining room 3.66m X 3.66m
Level: 2nd - 2nd bedroom 3.35m X 2.5m
Level: 3rd - 2nd bedroom 3.3m X 2.62m
Level: 3rd - Primary bedroom 3.35m X 4.4m
Level: 3rd - Family room 5.2m X 4.2m
Level: Flat
- Listing source url Https://www.realtor.ca/real-estate/28470305/27-rapids-lane-hamilton-vincent-vincent
- Listing type identifier Idx

$-2,120
/ Month

