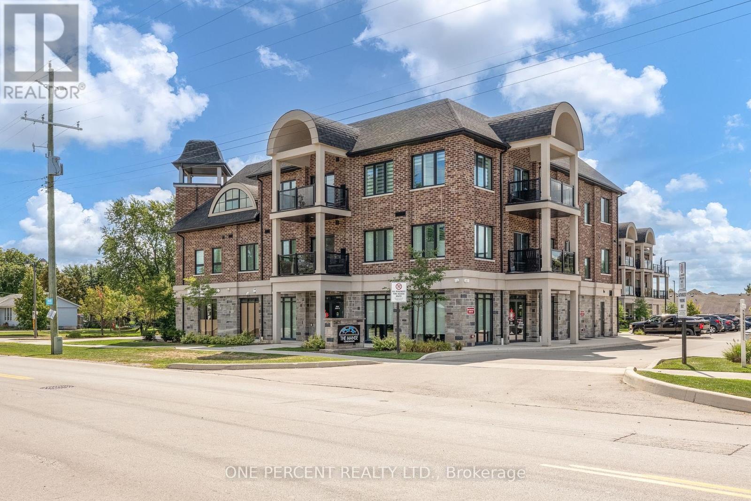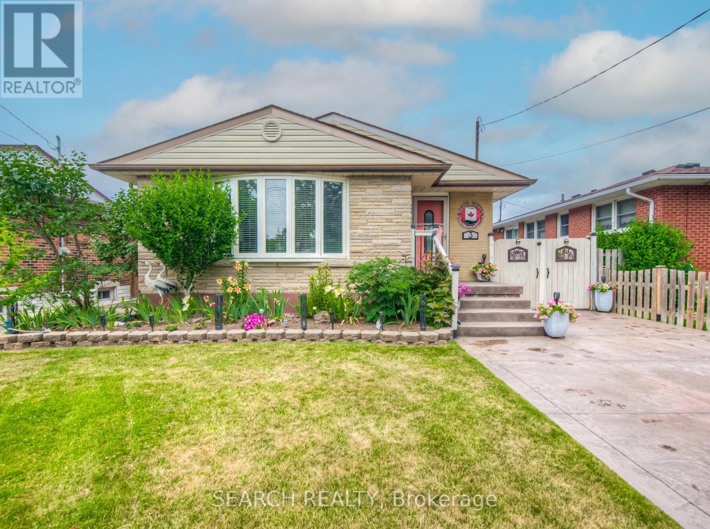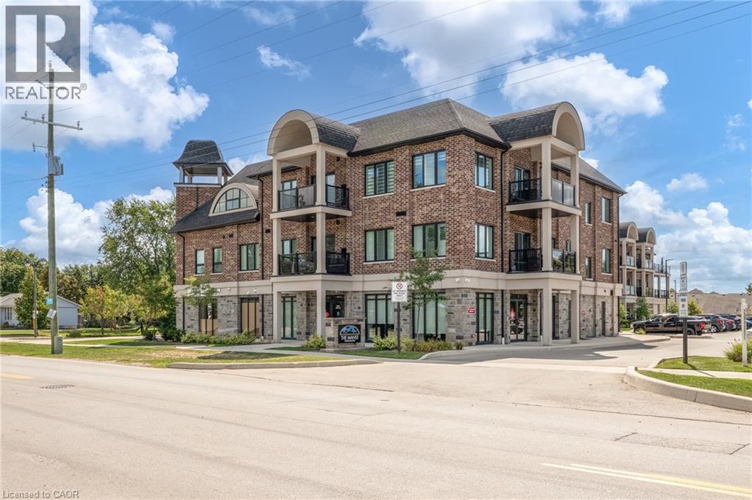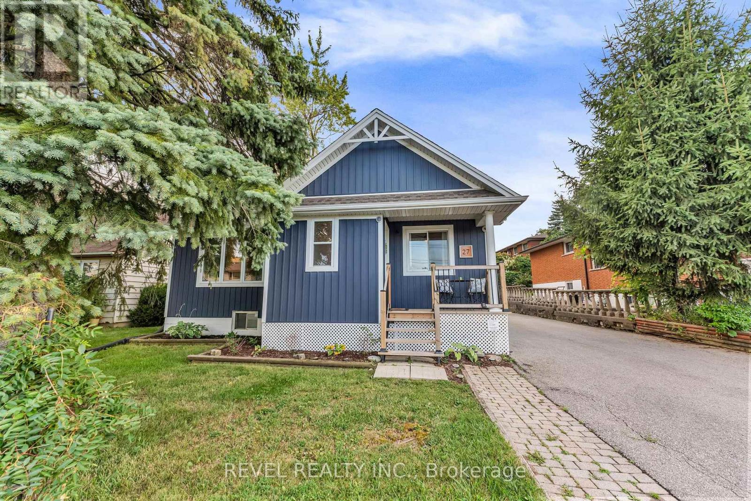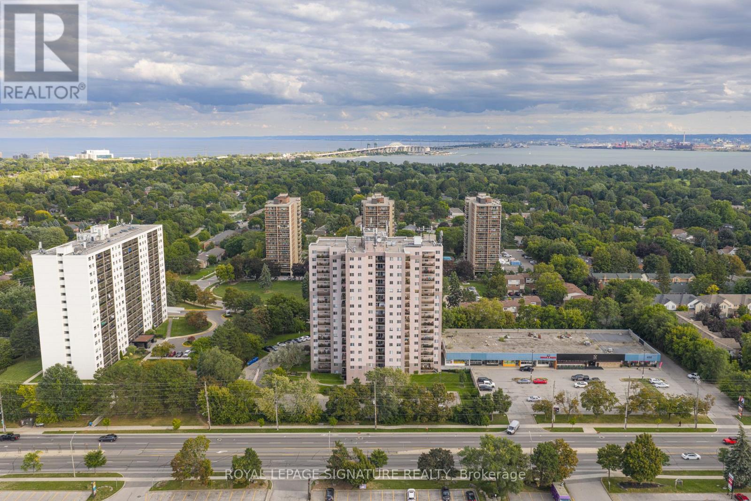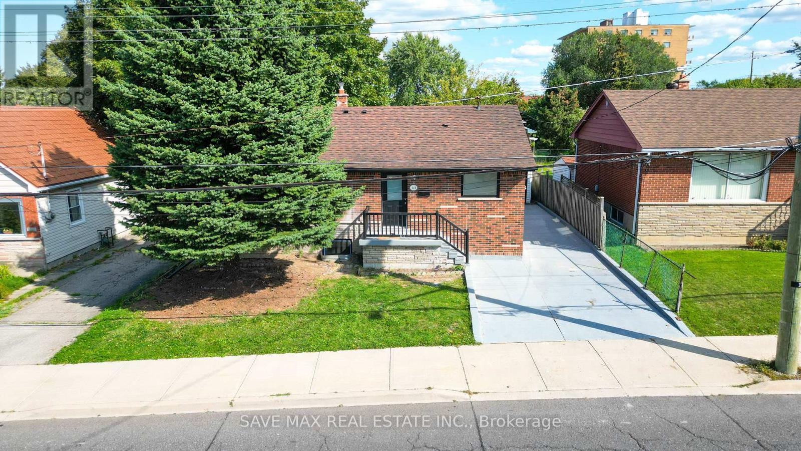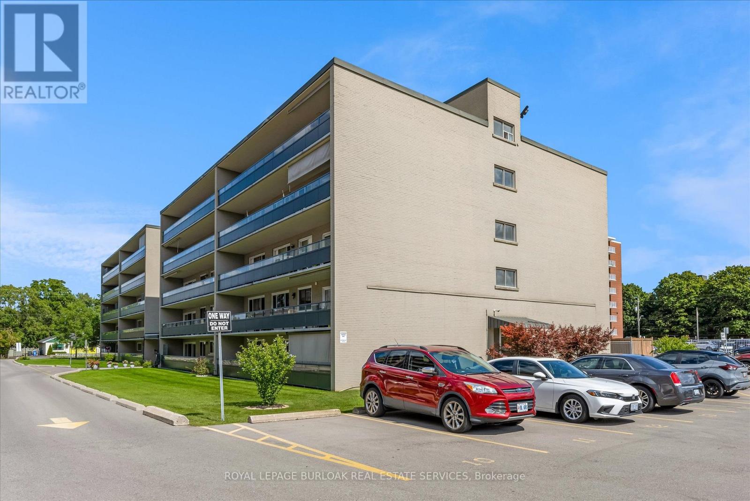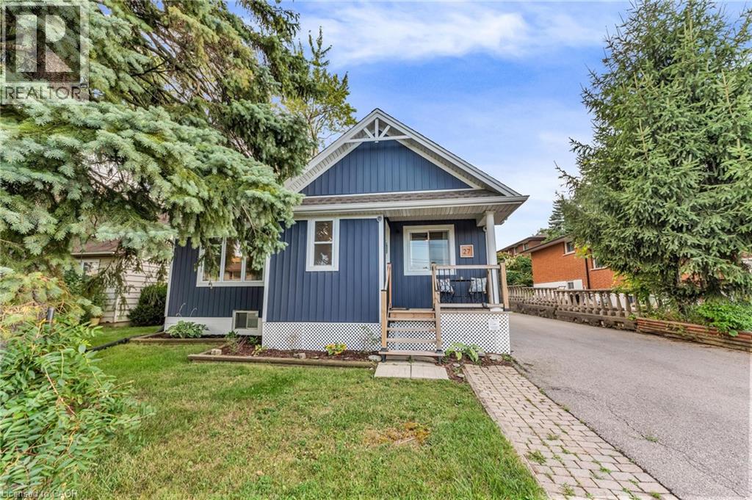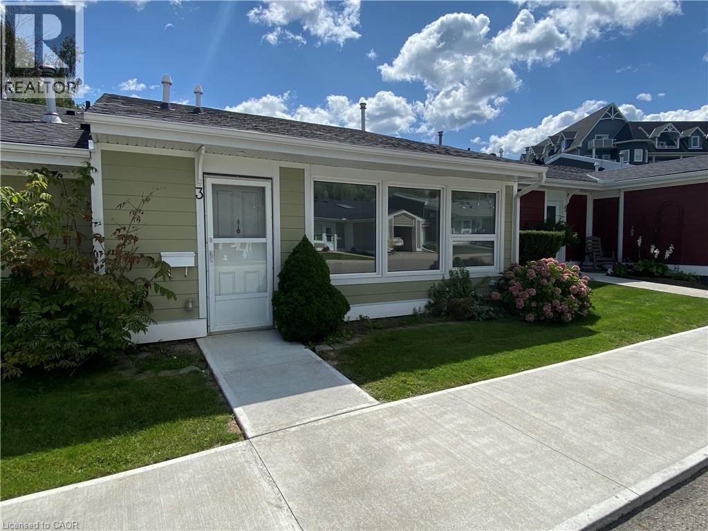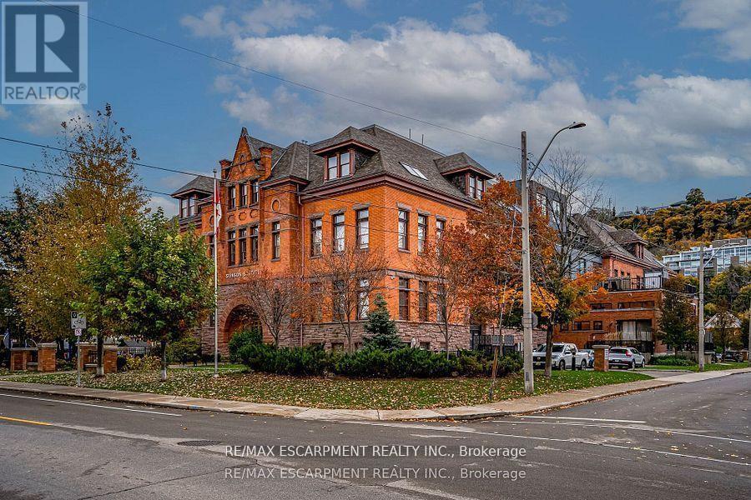- Houseful
- ON
- Hamilton
- Riverdale West
- 27 Riverdale Dr
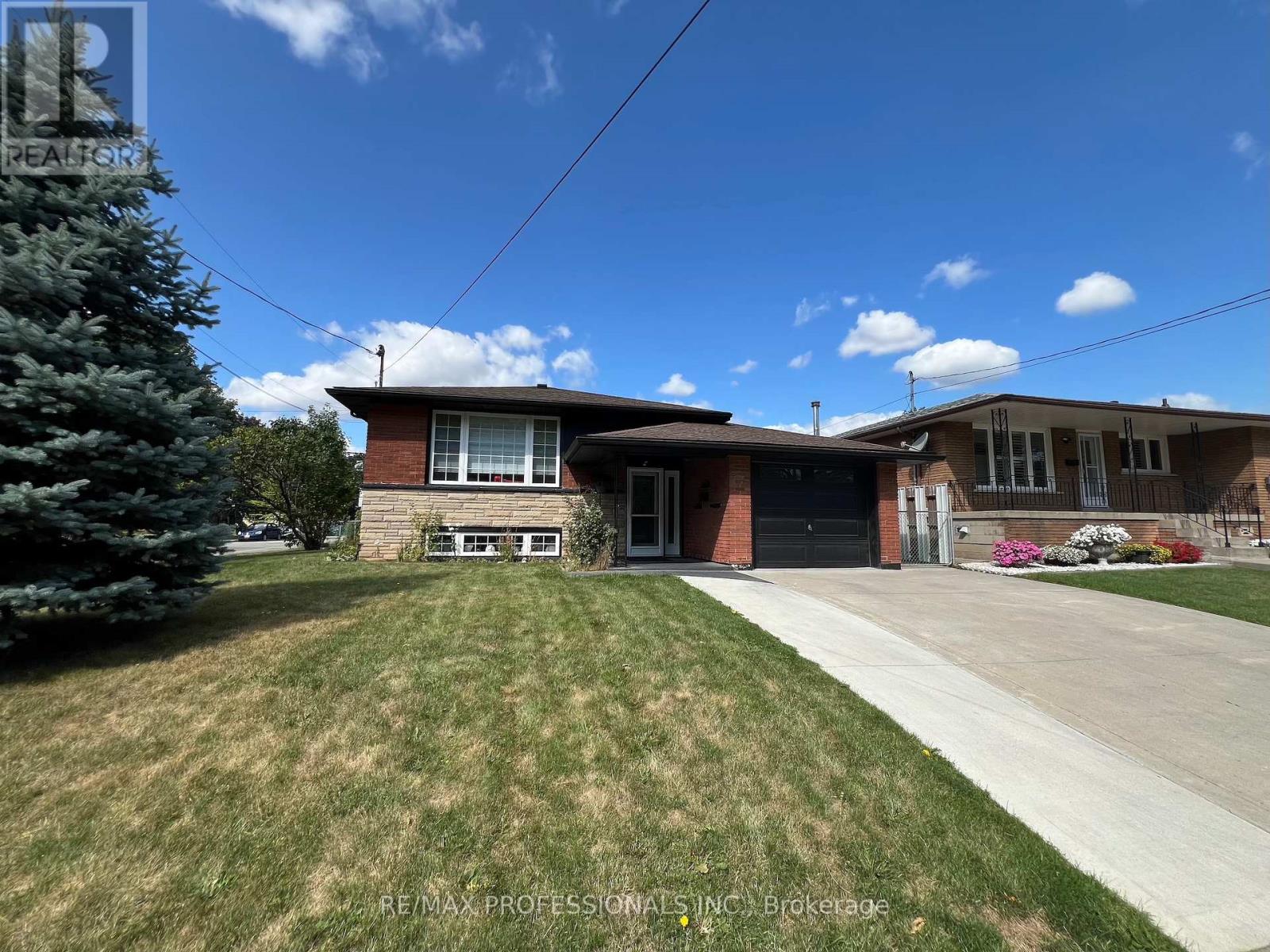
Highlights
Description
- Time on Housefulnew 4 hours
- Property typeSingle family
- StyleRaised bungalow
- Neighbourhood
- Median school Score
- Mortgage payment
Welcome to this beautifully upgraded 3-Bedroom Bungalow with a Fully Renovated Basement Suite and Separate Entrance, ideal for multi-family living in the heart of Riverdale, just steps to Stoney Creek. Offering exceptional comfort, style, and functionality, this spacious home has been thoughtfully designed to accommodate two families or generate rental income. Upstairs, youll find a bright and inviting layout with modern finishes, including updated flooring, lighting, and a sleek contemporary kitchen with stainless steel appliances and ample cabinetry. Each of the three main-level bedrooms is generously sized with large windows and elegant design details, making this level move-in ready. The lower level has been completely renovated with its own private entrance, featuring three additional bedrooms, a modern kitchen, stylish bathroom, comfortable living area, and a 2-in-1 washer/dryer combocreating a fully self-contained suite for extended family, in-laws, or tenants. Additional updates include flooring, windows, and fixtures throughout. Ample parking and a landscaped exterior add to the appeal. Ideally located within walking distance to schools, parks, supermarkets, shopping mall, restaurants, transit, and the upcoming GO Station, with quick access to major highways. Dont miss this rare opportunity to own a versatile, turn-key property in one of Riverdale/Stoney Creeks most desirable neighbourhoods. (id:63267)
Home overview
- Cooling Central air conditioning
- Heat source Natural gas
- Heat type Forced air
- Sewer/ septic Sanitary sewer
- # total stories 1
- # parking spaces 3
- Has garage (y/n) Yes
- # full baths 2
- # total bathrooms 2.0
- # of above grade bedrooms 6
- Flooring Laminate, marble
- Subdivision Riverdale
- Directions 1949410
- Lot size (acres) 0.0
- Listing # X12393026
- Property sub type Single family residence
- Status Active
- Kitchen 3.4m X 2m
Level: Basement - Bedroom 3.3m X 2.5m
Level: Basement - Bedroom 3.8m X 3m
Level: Basement - Living room 5m X 4m
Level: Basement - Bedroom 3.3m X 3m
Level: Basement - Dining room 3.43m X 3.2m
Level: Main - Kitchen 3.4m X 3.2m
Level: Main - Living room 5m X 3.55m
Level: Main - 3rd bedroom 3.8m X 2.9m
Level: Main - 2nd bedroom 2.76m X 3.77m
Level: Main - Bedroom 2.73m X 2.7m
Level: Main
- Listing source url Https://www.realtor.ca/real-estate/28839692/27-riverdale-drive-hamilton-riverdale-riverdale
- Listing type identifier Idx

$-2,213
/ Month

