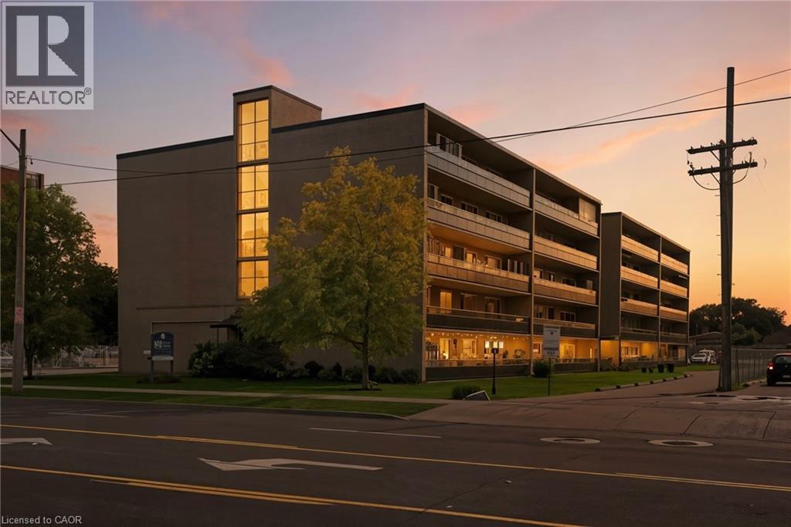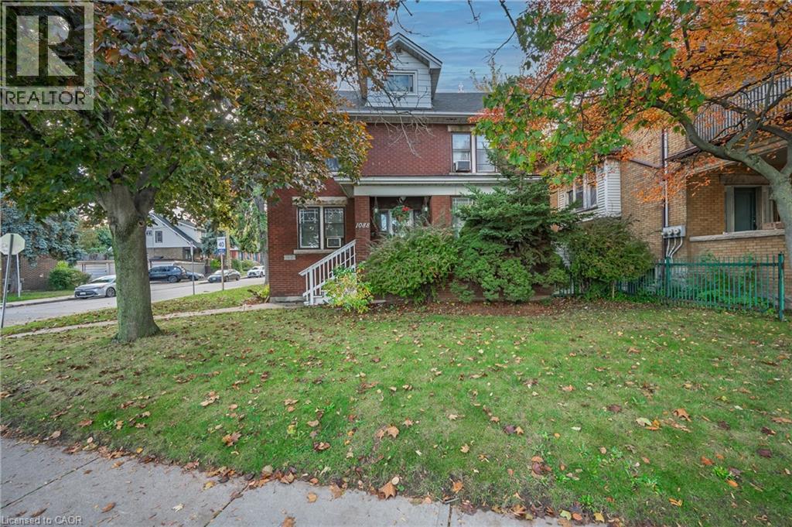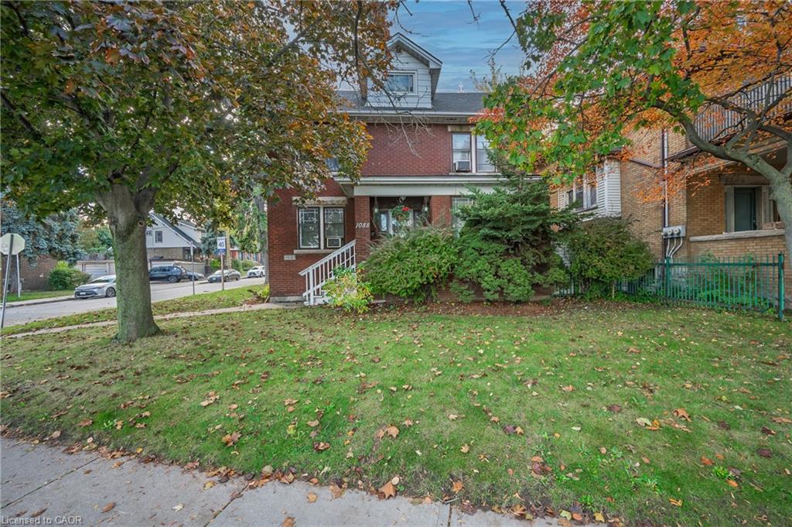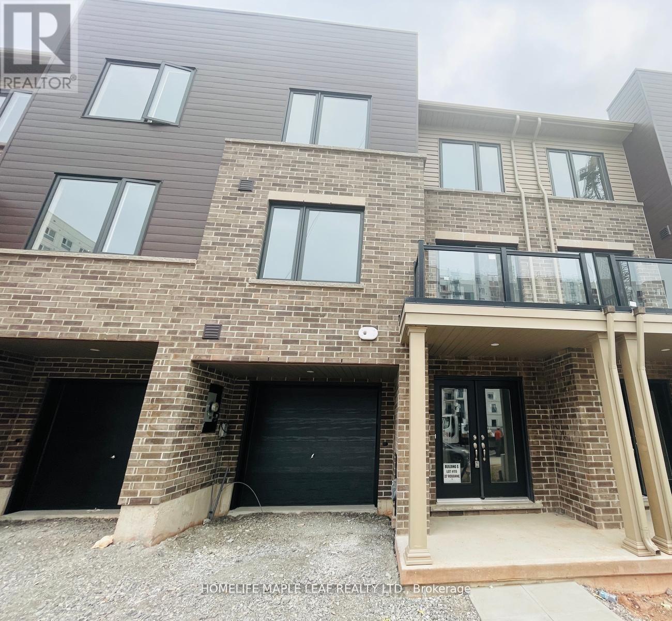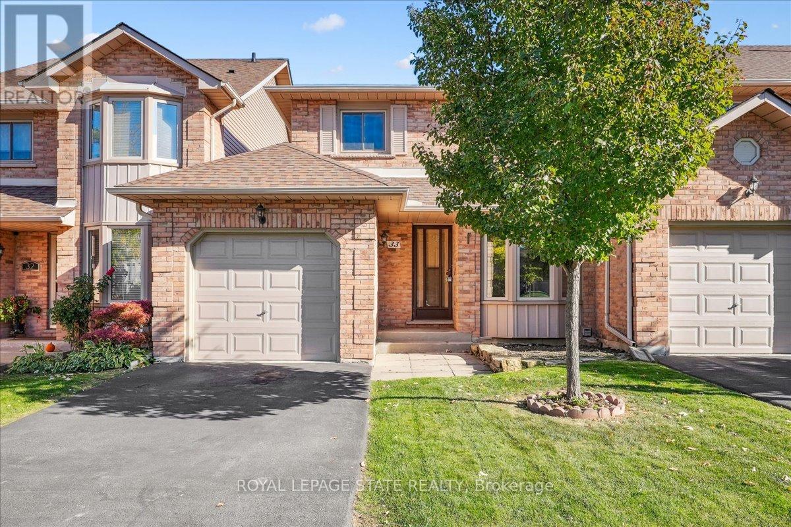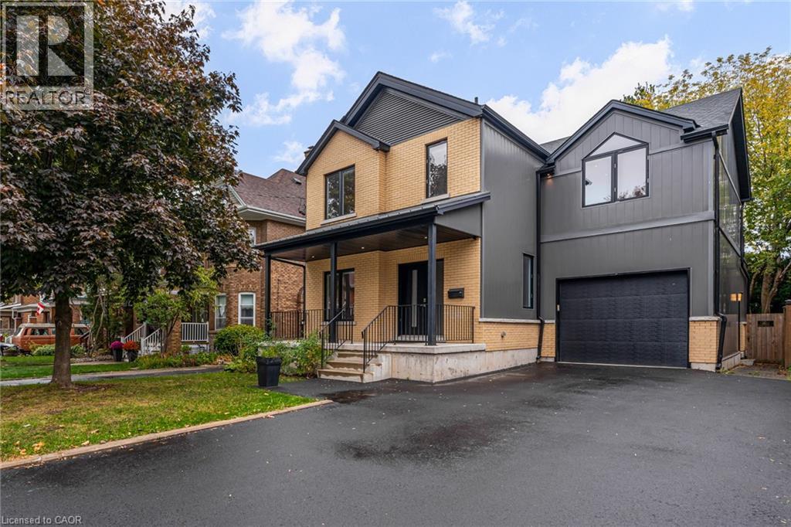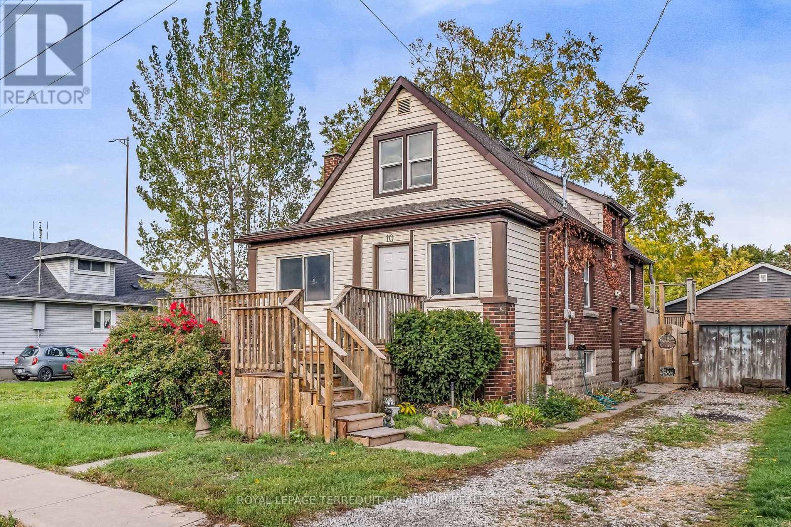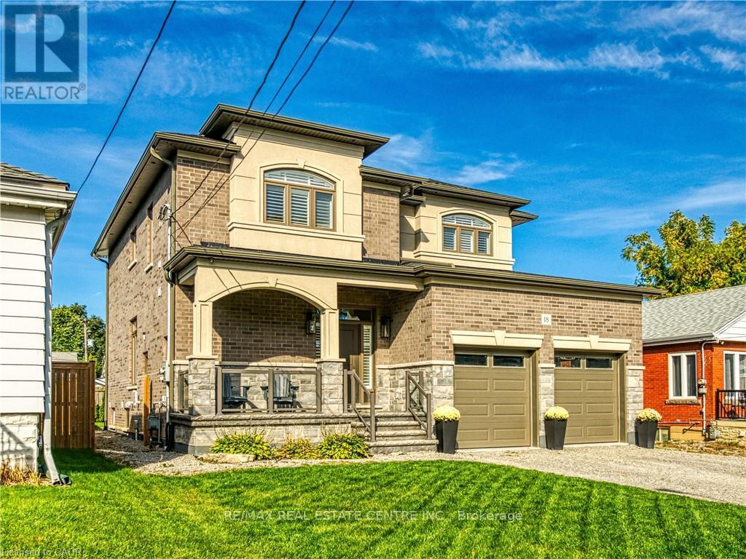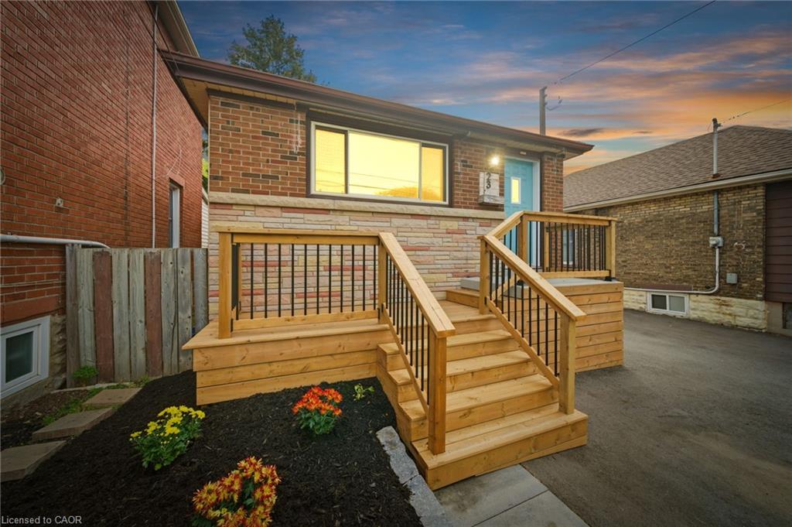- Houseful
- ON
- Hamilton
- McQuesten West
- 27 Roxanne Drive Unit 115
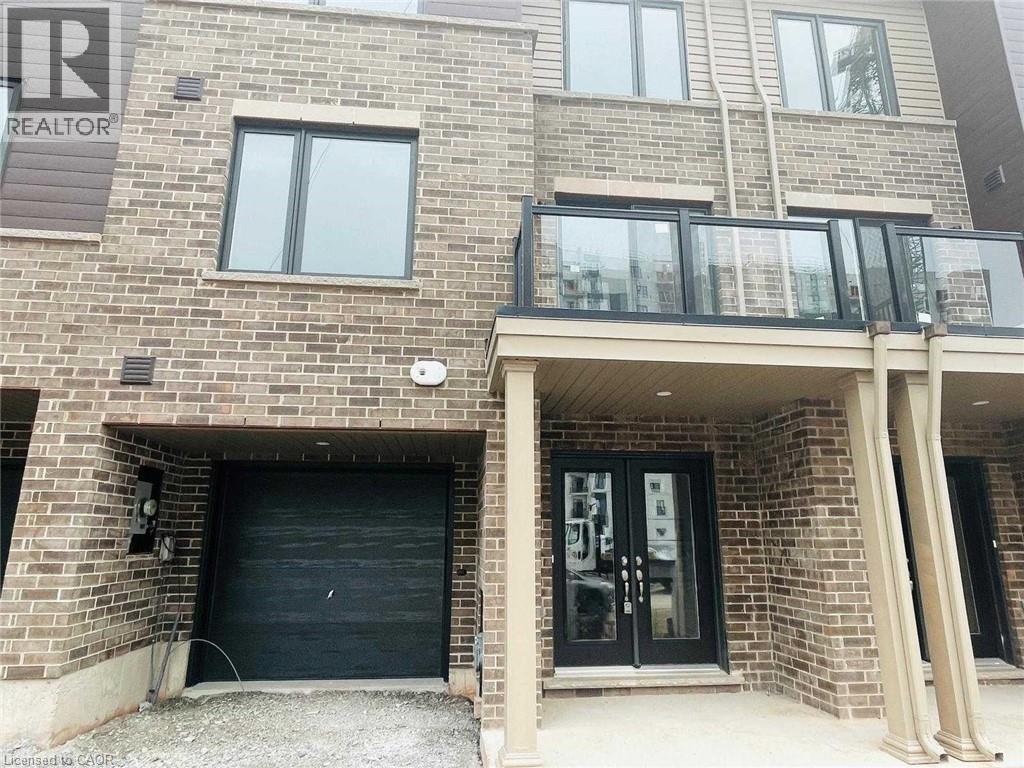
27 Roxanne Drive Unit 115
27 Roxanne Drive Unit 115
Highlights
Description
- Home value ($/Sqft)$427/Sqft
- Time on Housefulnew 2 hours
- Property typeSingle family
- Style3 level
- Neighbourhood
- Median school Score
- Year built2024
- Mortgage payment
Step into contemporary comfort with this beautifully designed 2-bedroom, 2.5-bathroom townhouse nestled in a sought-after Hamilton neighborhood. Featuring elegant laminate flooring throughout, this home boasts an open-concept main floor that's perfect for hosting and everyday living. The spacious primary bedroom offers a serene retreat, complete with a stylish 3-piece ensuite. Enjoy th convenience of third-floor laundry, thoughtfully places for easy access. Whether you're community or running errands, this location makes life just minutes from major highways and steps to nearby shopping at the local ball. Perfect for first-time buyers, down sizers, or investors this turkey townhouse delivers modern style, functionality and unbeatable convenience. (id:63267)
Home overview
- Cooling Central air conditioning
- Heat source Natural gas
- Heat type Forced air
- Sewer/ septic Municipal sewage system
- # total stories 3
- # parking spaces 2
- Has garage (y/n) Yes
- # full baths 2
- # half baths 1
- # total bathrooms 3.0
- # of above grade bedrooms 2
- Subdivision 233 - mcquesten
- Lot size (acres) 0.0
- Building size 1300
- Listing # 40780954
- Property sub type Single family residence
- Status Active
- Bedroom 3.988m X 1.956m
Level: 2nd - Bathroom (# of pieces - 3) Measurements not available
Level: 2nd - Bathroom (# of pieces - 3) Measurements not available
Level: 2nd - Primary bedroom 3.277m X 4.343m
Level: 2nd - Foyer 2.845m X 2.819m
Level: Lower - Kitchen 4.064m X 2.388m
Level: Main - Bathroom (# of pieces - 1) Measurements not available
Level: Main - Living room 4.547m X 2.769m
Level: Main - Dining room 3.277m X 3.734m
Level: Main
- Listing source url Https://www.realtor.ca/real-estate/29016295/27-roxanne-drive-unit-115-hamilton
- Listing type identifier Idx

$-1,470
/ Month

