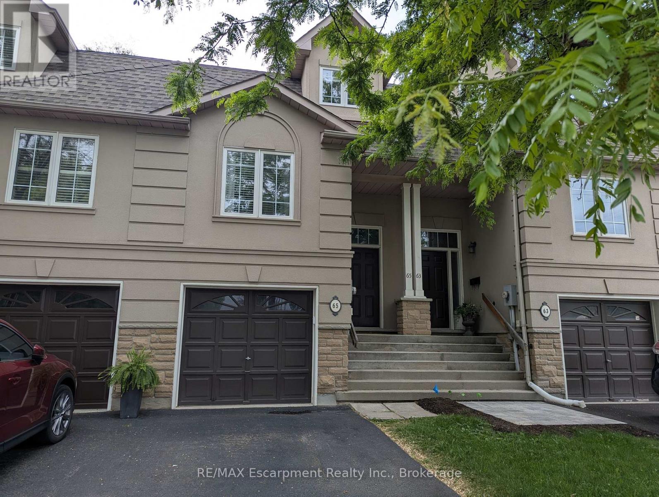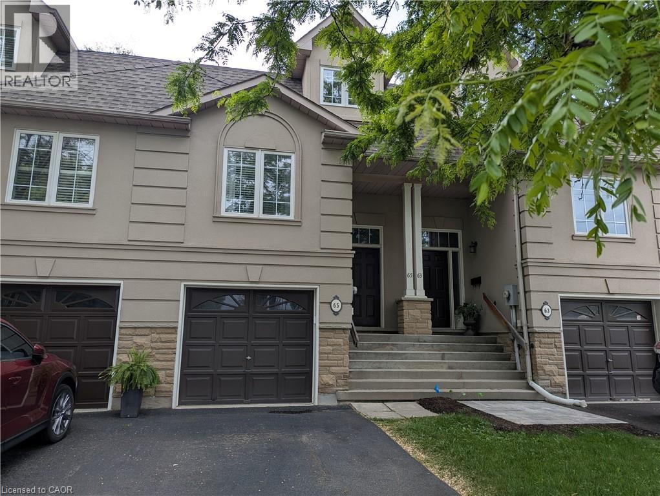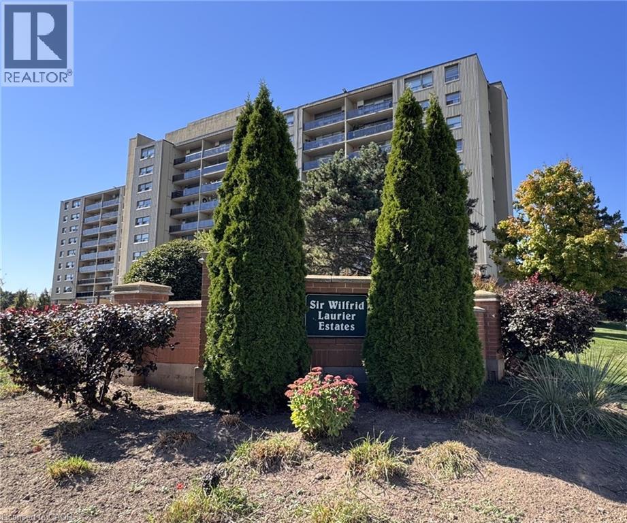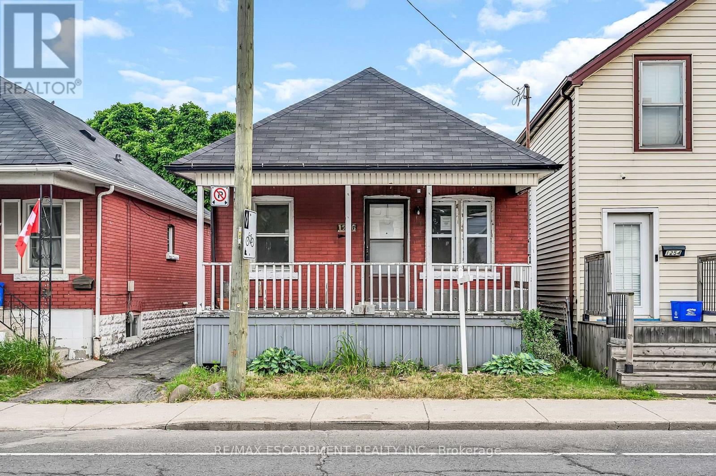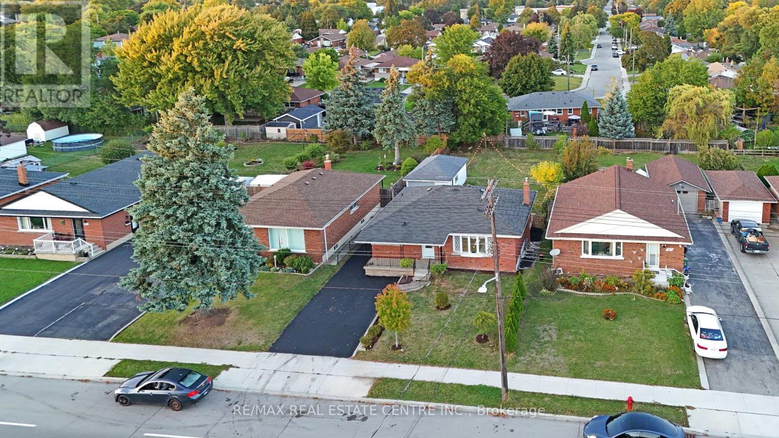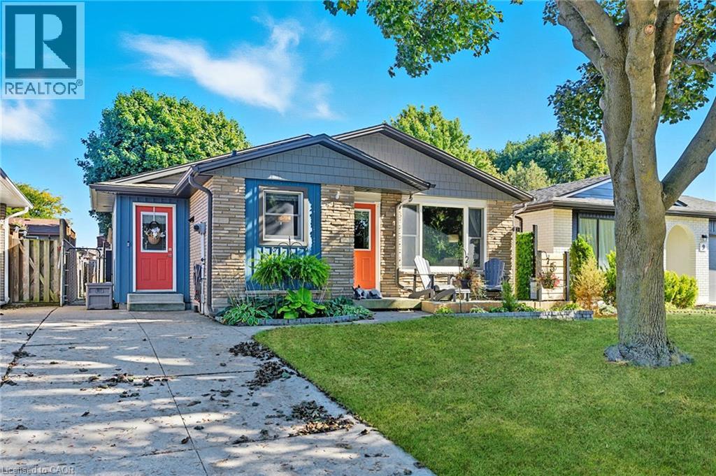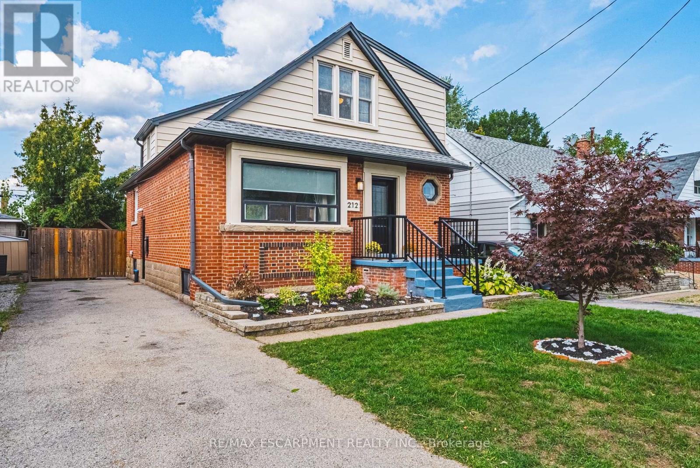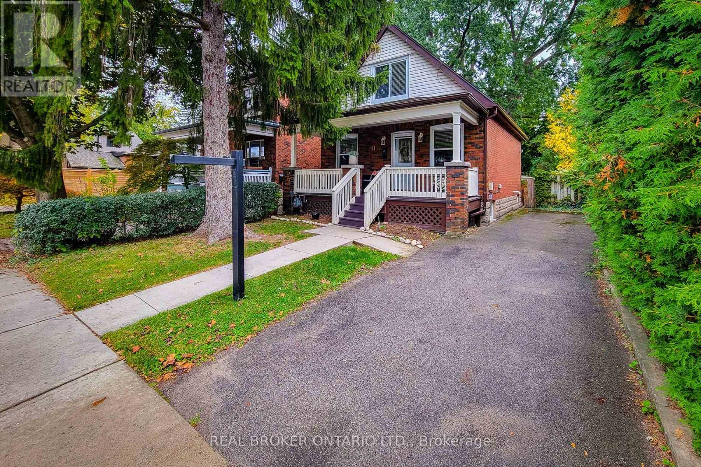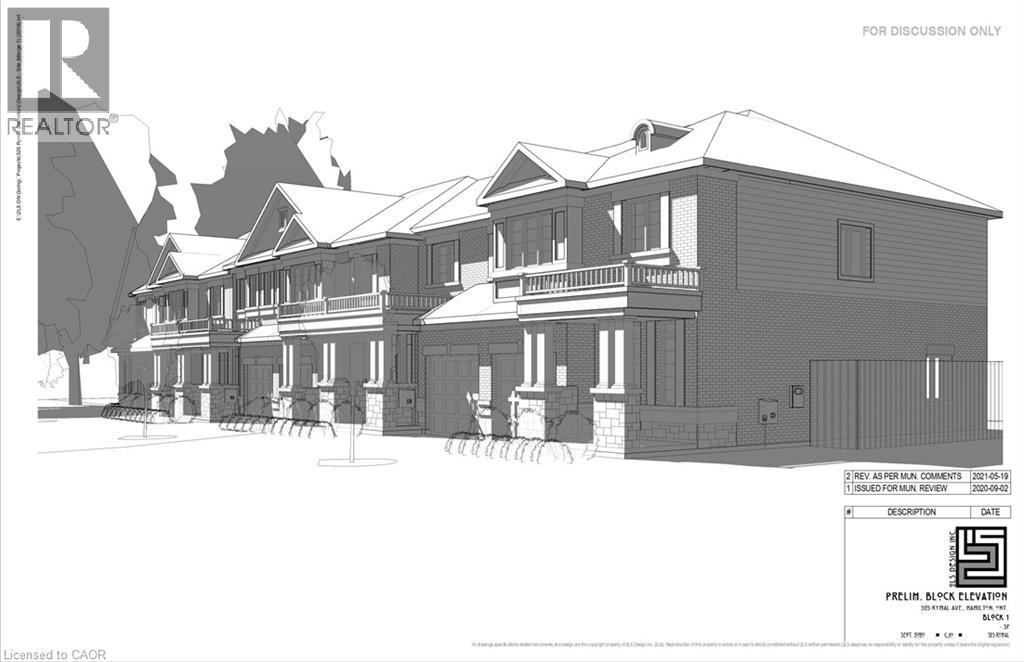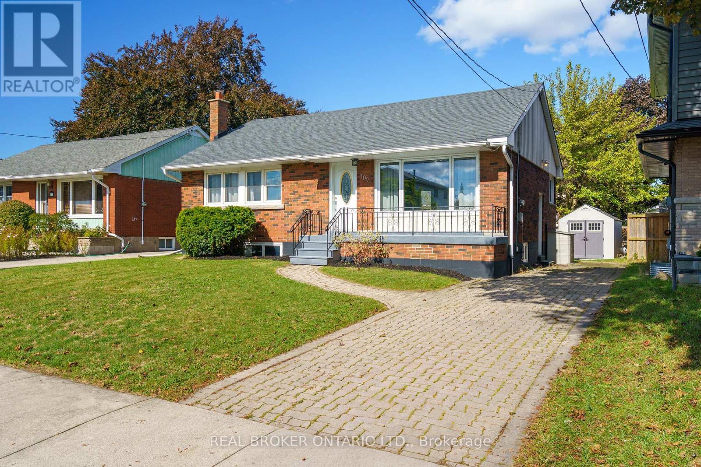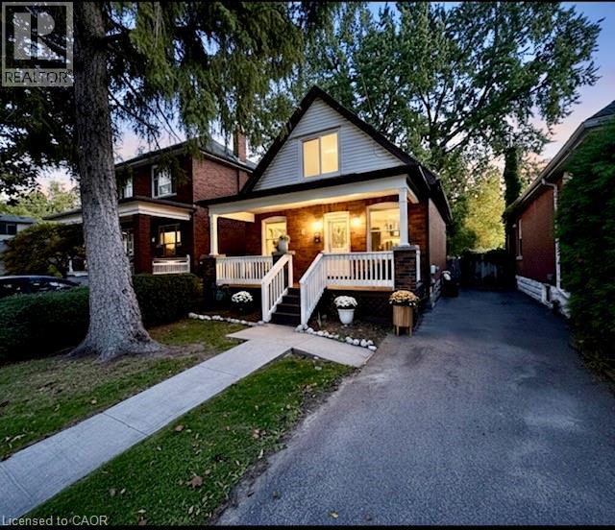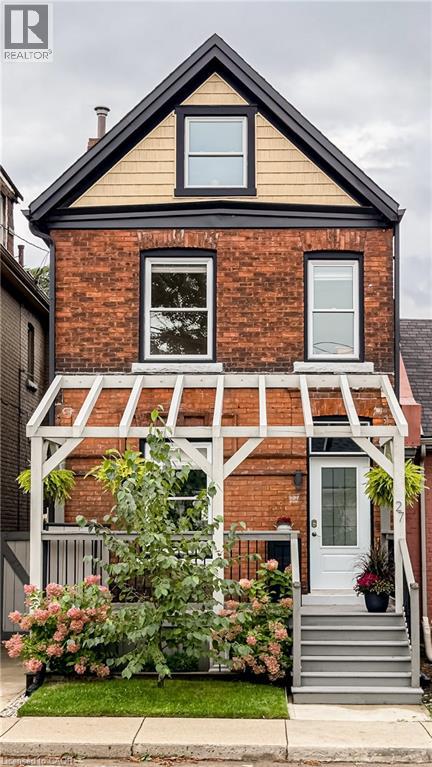
Highlights
Description
- Home value ($/Sqft)$367/Sqft
- Time on Houseful11 days
- Property typeSingle family
- Neighbourhood
- Median school Score
- Year built1910
- Mortgage payment
Nestled in Hamilton’s vibrant Landsdale neighbourhood, this detached brick home blends the grace of a 1910 century residence with the ease of modern living. Lovingly restored and beautifully updated, 27 Steven St offers a perfect balance of character, comfort, and practicality.Be welcomed by the bright entry with plenty of built-in storage. The inviting dining room sets the stage for memorable gatherings, while the airy living room offers everyday comfort. The renovated kitchen is a true heart of the home, featuring stainless GE appliances, a gas range, and a moveable island that adapts to your lifestyle. From here, gaze out to the neatly landscaped backyard: a private urban oasis with a two-tiered deck and BBQ area, perfect for quiet relaxation or lively entertaining. Two three-piece bathrooms add convenience for busy households.Additional spaces enhance the home’s versatility. The attic offers a bonus retreat—half for storage, half for a studio, TV room, or playroom. The basement includes a workshop area and ample storage, supporting both creativity and organization.Location is key, and this address delivers. Enjoy a short stroll to downtown’s restaurants, shops, and amenities; cheer on the Ti-Cats at Tim Hortons Field; or explore nearby escarpment trails for a dose of nature.With its blend of timeless charm and modern updates, 27 Steven Street is more than a home—it’s a lifestyle in one of Hamilton’s most walkable urban pockets. (id:63267)
Home overview
- Cooling Central air conditioning
- Heat source Natural gas
- Heat type Forced air
- Sewer/ septic Municipal sewage system
- # total stories 2
- # full baths 2
- # total bathrooms 2.0
- # of above grade bedrooms 3
- Has fireplace (y/n) Yes
- Subdivision 141 - lansdale
- View City view
- Lot size (acres) 0.0
- Building size 1604
- Listing # 40774365
- Property sub type Single family residence
- Status Active
- Bathroom (# of pieces - 3) 2.692m X 1.473m
Level: 2nd - Primary bedroom 4.674m X 2.413m
Level: 2nd - Bedroom 2.743m X 3.023m
Level: 2nd - Bedroom 3.988m X 2.819m
Level: 2nd - Attic 3.302m X 4.902m
Level: 3rd - Bathroom (# of pieces - 3) 1.854m X 3.505m
Level: Basement - Dining room 3.404m X 3.251m
Level: Main - Living room 3.48m X 3.683m
Level: Main - Kitchen 3.988m X 3.302m
Level: Main
- Listing source url Https://www.realtor.ca/real-estate/28926510/27-steven-street-hamilton
- Listing type identifier Idx

$-1,571
/ Month

